Bathroom Design Ideas with a Corner Shower and a Hinged Shower Door
Refine by:
Budget
Sort by:Popular Today
81 - 100 of 59,965 photos
Item 1 of 3
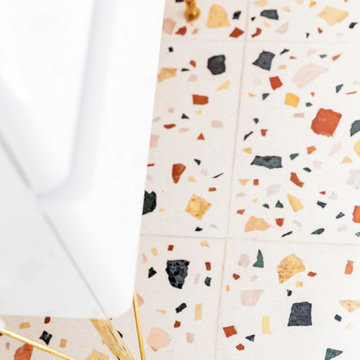
Un sol en terrazzo véritable, avec des inserts roses répondant au carrelage mural !
Le meuble vasque a été un peu customisé, avec des pieds en laiton pour une belle finition !
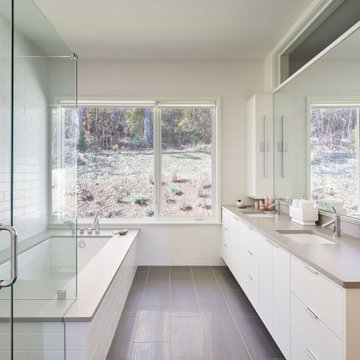
Inspiration for a large contemporary master bathroom in Other with flat-panel cabinets, white cabinets, an undermount tub, a corner shower, white tile, subway tile, an undermount sink, brown floor, a hinged shower door and beige benchtops.
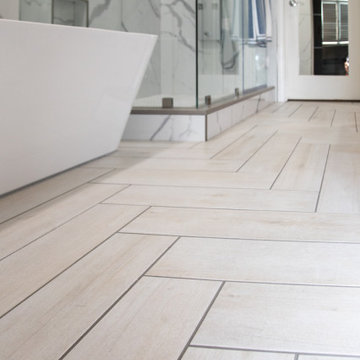
Inspiration for a small transitional master bathroom in Las Vegas with shaker cabinets, brown cabinets, a freestanding tub, a corner shower, a one-piece toilet, white tile, ceramic tile, beige walls, ceramic floors, an undermount sink, engineered quartz benchtops, grey floor, a hinged shower door and grey benchtops.
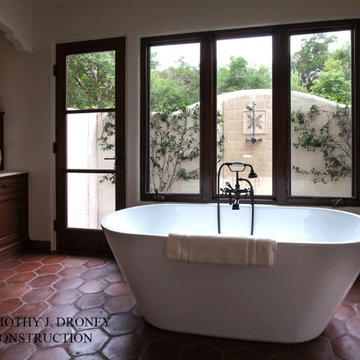
Old California Mission Style home remodeled from funky 1970's cottage with no style. Now this looks like a real old world home that fits right into the Ojai, California landscape. Handmade custom sized terra cotta tiles throughout, with dark stain and wax makes for a worn, used and real live texture from long ago. Wrought iron Spanish lighting, new glass doors and wood windows to capture the light and bright valley sun. The owners are from India, so we incorporated Indian designs and antiques where possible. An outdoor shower, and an outdoor hallway are new additions, along with the olive tree, craned in over the new roof. A courtyard with Spanish style outdoor fireplace with Indian overtones border the exterior of the courtyard. Distressed, stained and glazed ceiling beams, handmade doors and cabinetry help give an old world feel.
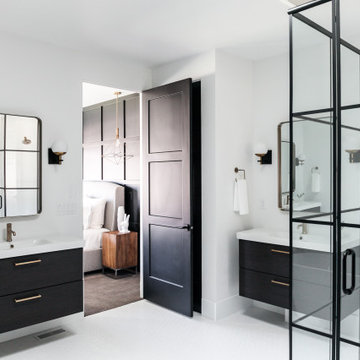
Design ideas for a transitional bathroom in Denver with flat-panel cabinets, black cabinets, a corner shower, white tile, white walls, mosaic tile floors, an integrated sink, white floor, a hinged shower door and white benchtops.
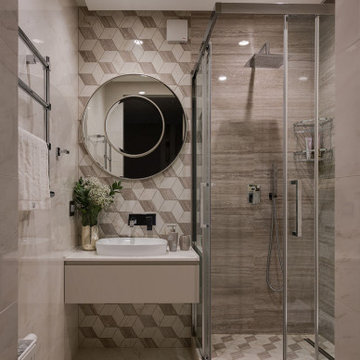
. Accentuated ultra-luxurious design brings alive the concept of comfort that gently transforms into sophistication. It serves timeless comfort with a twist of modernism and instantly uplifts the overall design vibe.
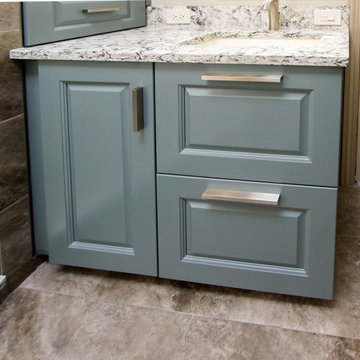
In this master bathroom project, a fiberglass shower was removed and replaced with a more modern larger custom tiled shower with a frameless glass door. We were able to minimize clutter in this small space by adding custom drawers for storage while working around plumbing. An additional sink was added to make the room more functional. Lighted mirrors were utilized to simplify the design and eliminate the need for additional light fixtures, therefore removing visual clutter.
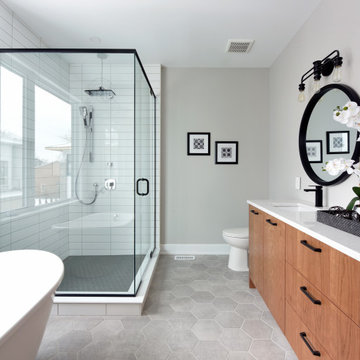
This brightly lit ensuite bathroom is any couple’s dream. The warm grey palette has a calming effect on the space. The play on shape is evident throughout the room, from over-sized hexagon floor tiles, long linear wall tiles, and round mirrors. Black fixtures add an elegance and contrast the light colour palette. The eye-catching feature of this otherwise neutral bathroom must be the large cherry vanity which occupies on wall of the space. The natural wood, finished with a clear stain, brings an organic quality to the space bringing a warmth that only cherry wood can provide. Double sinks and a crisp white quartz countertop make this vanity extremely functional for any busy couple. The slipper tub is perfectly positioned under a large picture window; ideal for admiring the view or your stunning ensuite bathroom!
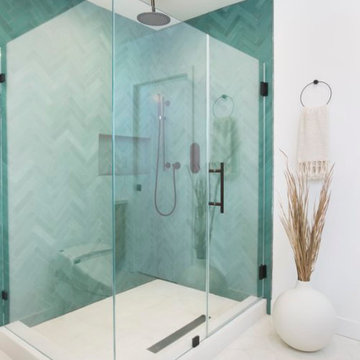
Photo of a mid-sized scandinavian master bathroom in Los Angeles with a corner shower, blue tile, ceramic tile, white walls, ceramic floors, white floor and a hinged shower door.
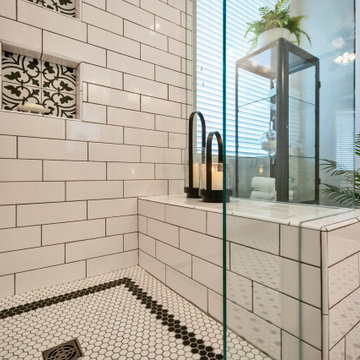
Photo of a mid-sized transitional master bathroom in Phoenix with shaker cabinets, white cabinets, a corner shower, white tile, subway tile, grey walls, mosaic tile floors, an undermount sink, granite benchtops, white floor, a hinged shower door and black benchtops.
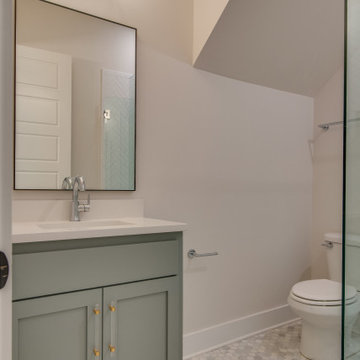
This is an example of a mid-sized transitional 3/4 bathroom in Nashville with shaker cabinets, green cabinets, a corner shower, a two-piece toilet, white tile, subway tile, white walls, marble floors, an undermount sink, engineered quartz benchtops, a hinged shower door and white benchtops.
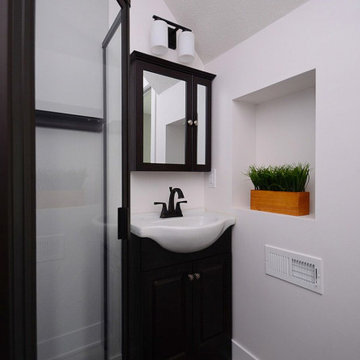
Inspiration for a small modern 3/4 bathroom in Other with furniture-like cabinets, black cabinets, a corner shower, white walls, vinyl floors, a vessel sink, grey floor and a hinged shower door.
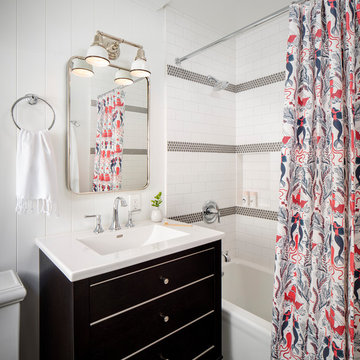
Design ideas for a small kids bathroom in San Francisco with flat-panel cabinets, black cabinets, an alcove tub, a corner shower, a one-piece toilet, white tile, ceramic tile, white walls, porcelain floors, an integrated sink, engineered quartz benchtops, grey floor, a hinged shower door and white benchtops.
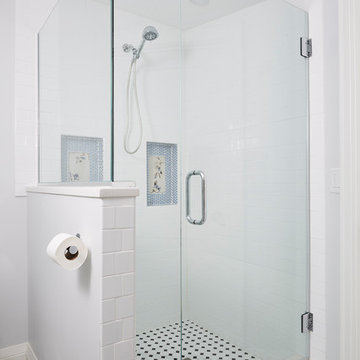
This is an example of a small beach style 3/4 bathroom in Minneapolis with furniture-like cabinets, white cabinets, a corner shower, white walls, cement tiles, an undermount sink, engineered quartz benchtops, multi-coloured floor, a hinged shower door and white benchtops.
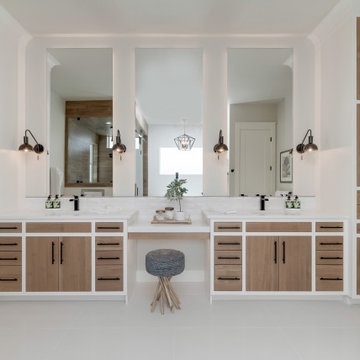
Photo of a large country master bathroom in Boise with flat-panel cabinets, light wood cabinets, a freestanding tub, a corner shower, brown tile, porcelain tile, grey walls, porcelain floors, an undermount sink, engineered quartz benchtops, white floor, a hinged shower door and white benchtops.
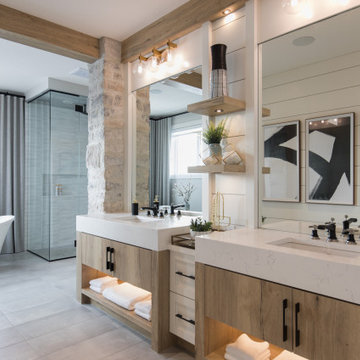
Inspiration for an expansive country master bathroom in Calgary with shaker cabinets, light wood cabinets, a freestanding tub, a corner shower, a one-piece toilet, porcelain tile, white walls, porcelain floors, an undermount sink, engineered quartz benchtops, grey floor, a hinged shower door, white benchtops and planked wall panelling.
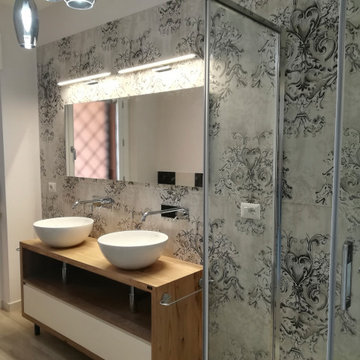
Bagno padronale con, parete lavabo e doccia con rivestimento in gres porcellanato effetto carta da parati, lato wc e bidet rivestimento in gres porcellanato bianco e nero, ampio box doccia, mobile lavabo su misura in legno massello, con doppia ciotola e rubinetteria a parete.
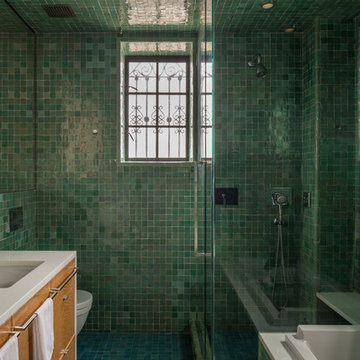
A teal and green bathroom is covered in moroccan tile evoking ocean and sky. Modern fixtures with traditional tile make the perfect unexpected pairing in this Master bathroom. Photo by Gabe Border
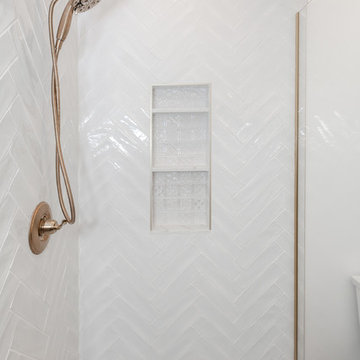
These homeowners have been living in their house for a few years and wanted to add some life to their space. Their main goal was to create a modern feel for their kitchen and bathroom. They had a wall between the kitchen and living room that made both rooms feel small and confined. We removed the wall creating a lot more space in the house and the bathroom is something the homeowners loved to brag about because of how well it turned out!
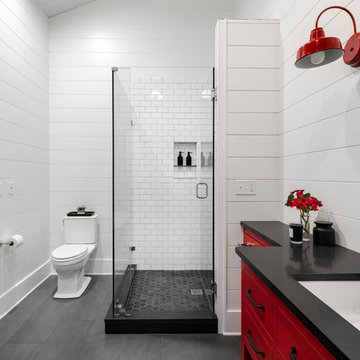
Guest bathroom with walk in shower, subway tiles, red vanity, and a concrete countertop.
Photographer: Rob Karosis
Photo of a large country bathroom in New York with flat-panel cabinets, red cabinets, a corner shower, a two-piece toilet, white tile, subway tile, white walls, slate floors, an undermount sink, concrete benchtops, black benchtops, grey floor and a hinged shower door.
Photo of a large country bathroom in New York with flat-panel cabinets, red cabinets, a corner shower, a two-piece toilet, white tile, subway tile, white walls, slate floors, an undermount sink, concrete benchtops, black benchtops, grey floor and a hinged shower door.
Bathroom Design Ideas with a Corner Shower and a Hinged Shower Door
5

