Bathroom Design Ideas with a Corner Shower and a One-piece Toilet
Refine by:
Budget
Sort by:Popular Today
101 - 120 of 30,248 photos
Item 1 of 3
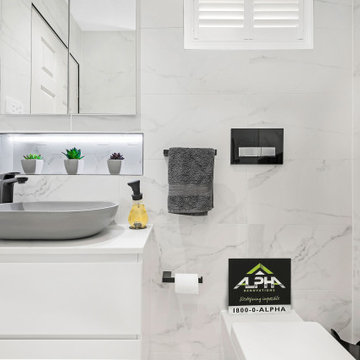
Design ideas for a small modern 3/4 bathroom in Sydney with flat-panel cabinets, white cabinets, a corner shower, a one-piece toilet, white tile, porcelain tile, white walls, porcelain floors, a console sink, engineered quartz benchtops, white floor, a sliding shower screen, white benchtops, a niche, a single vanity and a freestanding vanity.
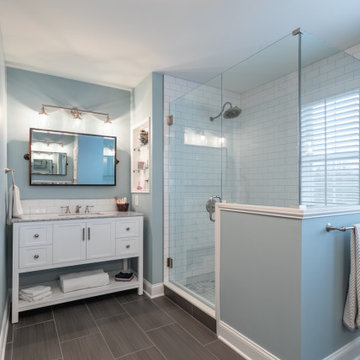
This beautifully blue master bath is a perfect get away space. With a large shower, an open concept space, and a vanity with plenty of storage, this bathroom is the perfect masterbath. With a simple design that makes a bold statement, who wouldn't want to wake up everyday to this space?
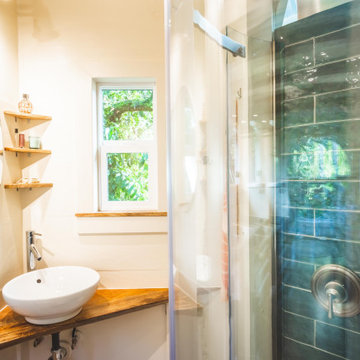
This tiny home has utilized space-saving design and put the bathroom vanity in the corner of the bathroom. Natural light in addition to track lighting makes this vanity perfect for getting ready in the morning. Triangle corner shelves give an added space for personal items to keep from cluttering the wood counter. This contemporary, costal Tiny Home features a bathroom with a shower built out over the tongue of the trailer it sits on saving space and creating space in the bathroom. This shower has it's own clear roofing giving the shower a skylight. This allows tons of light to shine in on the beautiful blue tiles that shape this corner shower. Stainless steel planters hold ferns giving the shower an outdoor feel. With sunlight, plants, and a rain shower head above the shower, it is just like an outdoor shower only with more convenience and privacy. The curved glass shower door gives the whole tiny home bathroom a bigger feel while letting light shine through to the rest of the bathroom. The blue tile shower has niches; built-in shower shelves to save space making your shower experience even better. The bathroom door is a pocket door, saving space in both the bathroom and kitchen to the other side. The frosted glass pocket door also allows light to shine through.
This Tiny Home has a unique shower structure that points out over the tongue of the tiny house trailer. This provides much more room to the entire bathroom and centers the beautiful shower so that it is what you see looking through the bathroom door. The gorgeous blue tile is hit with natural sunlight from above allowed in to nurture the ferns by way of clear roofing. Yes, there is a skylight in the shower and plants making this shower conveniently located in your bathroom feel like an outdoor shower. It has a large rounded sliding glass door that lets the space feel open and well lit. There is even a frosted sliding pocket door that also lets light pass back and forth. There are built-in shelves to conserve space making the shower, bathroom, and thus the tiny house, feel larger, open and airy.
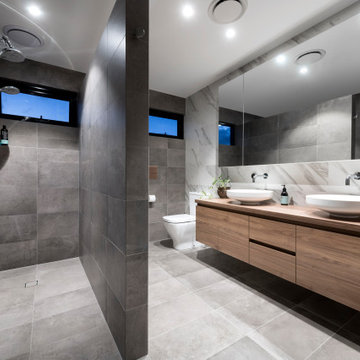
This is an example of a large contemporary master bathroom in Perth with flat-panel cabinets, medium wood cabinets, a corner shower, a one-piece toilet, gray tile, a vessel sink, wood benchtops, grey floor, an open shower, brown benchtops, a double vanity and a floating vanity.
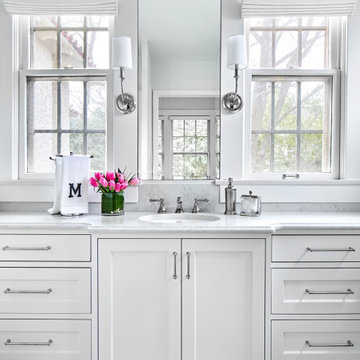
Haven Design and Construction, San Antonio, Texas, 2020 Regional CotY Award Winner, Residential Bath $25,000 to $50,000
Mid-sized transitional bathroom in Austin with recessed-panel cabinets, white cabinets, a corner shower, a one-piece toilet, white tile, grey walls, marble floors, an undermount sink, engineered quartz benchtops, multi-coloured floor, a hinged shower door, white benchtops, a single vanity and a freestanding vanity.
Mid-sized transitional bathroom in Austin with recessed-panel cabinets, white cabinets, a corner shower, a one-piece toilet, white tile, grey walls, marble floors, an undermount sink, engineered quartz benchtops, multi-coloured floor, a hinged shower door, white benchtops, a single vanity and a freestanding vanity.
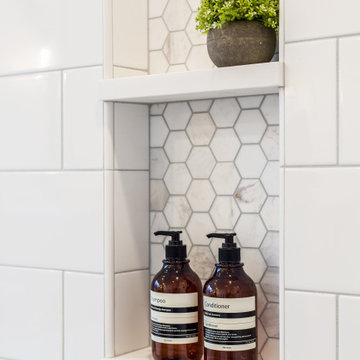
Photo of a mid-sized country master bathroom in Seattle with shaker cabinets, light wood cabinets, a freestanding tub, a corner shower, a one-piece toilet, white tile, subway tile, white walls, porcelain floors, an undermount sink, black floor, a hinged shower door, white benchtops and engineered quartz benchtops.
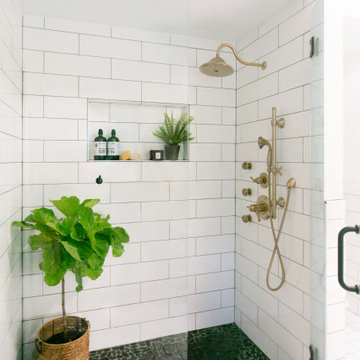
Mid century modern bathroom design. Mixing warm wood tones with a lot of white subway tile. We contrasted the subway tile by using black grout. This vanity is "floating" it has no legs and is actually mounted to the wall. Cambria in Brittanica Gold was the perfect choice for this vanity top. We love the movement it provides as well as the warm color. The tub was selected by the home owner, we referred to it as the "egg tub" as it reminded us of a hard boiled egg cut in half. Delta plumbing fixtures were used throughout. We added a lot of plants for a lively feel and to contrast against all of the white.
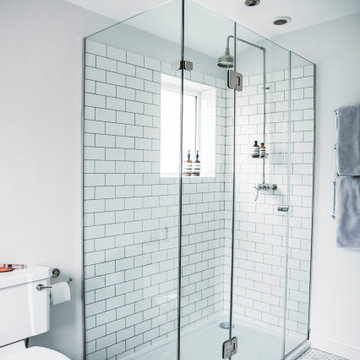
Contemporary kids bathroom in London with a claw-foot tub, a corner shower, a one-piece toilet, white tile, ceramic tile, grey walls, marble floors, a console sink, grey floor and a hinged shower door.
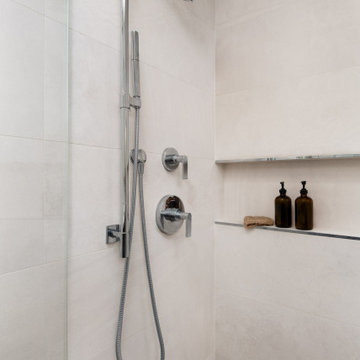
Small modern master bathroom in Seattle with flat-panel cabinets, medium wood cabinets, a corner shower, a one-piece toilet, white tile, porcelain tile, grey walls, porcelain floors, an undermount sink, engineered quartz benchtops, grey floor, a hinged shower door and white benchtops.
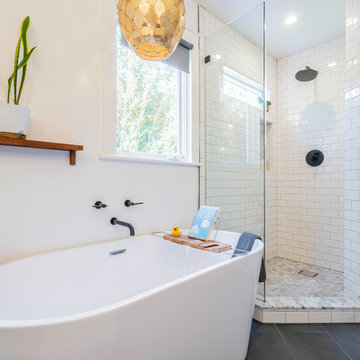
With some imagination and muscle, this master suite was transformed from a funky shaped bathroom with a small standup shower and one sink to a luxurious, spacious with a double vanity, soaking tub, and open glass shower. The door was moved to a different wall allowing us to move the plumbing over for the vanity and allowed us enough room to add the stand alone tub. The outdated glass bricks were removed and a high clear window was added in the shower.
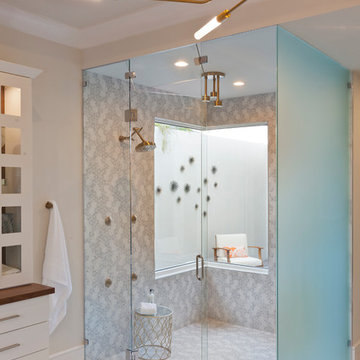
Visit The Korina 14803 Como Circle or call 941 907.8131 for additional information.
3 bedrooms | 4.5 baths | 3 car garage | 4,536 SF
The Korina is John Cannon’s new model home that is inspired by a transitional West Indies style with a contemporary influence. From the cathedral ceilings with custom stained scissor beams in the great room with neighboring pristine white on white main kitchen and chef-grade prep kitchen beyond, to the luxurious spa-like dual master bathrooms, the aesthetics of this home are the epitome of timeless elegance. Every detail is geared toward creating an upscale retreat from the hectic pace of day-to-day life. A neutral backdrop and an abundance of natural light, paired with vibrant accents of yellow, blues, greens and mixed metals shine throughout the home.
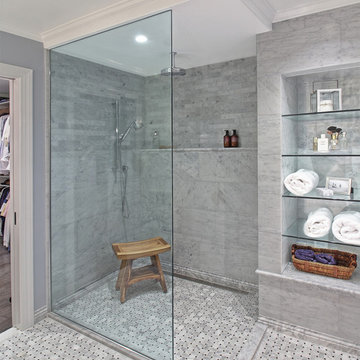
Design ideas for a mid-sized transitional master bathroom in DC Metro with raised-panel cabinets, grey cabinets, a corner shower, a one-piece toilet, gray tile, marble, grey walls, marble floors, an integrated sink, marble benchtops and an open shower.
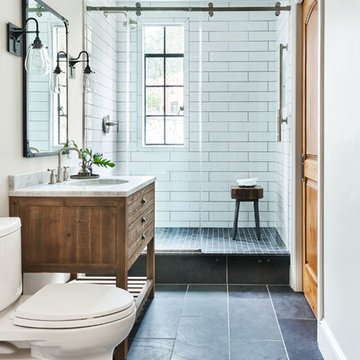
Photo of a mediterranean 3/4 bathroom in Portland with medium wood cabinets, a corner shower, a one-piece toilet, white tile, beige walls, an undermount sink, blue floor, a sliding shower screen, white benchtops and flat-panel cabinets.
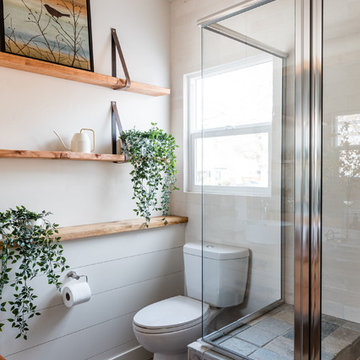
Stephanie Russo Photography
This is an example of a small country master bathroom in Phoenix with furniture-like cabinets, medium wood cabinets, a corner shower, a one-piece toilet, white tile, mirror tile, white walls, mosaic tile floors, a vessel sink, wood benchtops and a hinged shower door.
This is an example of a small country master bathroom in Phoenix with furniture-like cabinets, medium wood cabinets, a corner shower, a one-piece toilet, white tile, mirror tile, white walls, mosaic tile floors, a vessel sink, wood benchtops and a hinged shower door.
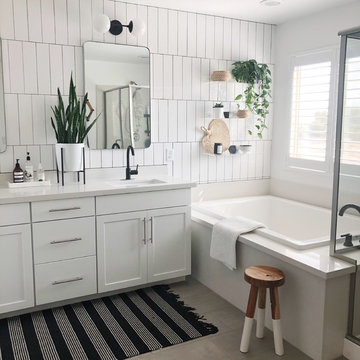
Took this builder grade to Custom on a budget.
Photo of a large modern master bathroom in Las Vegas with shaker cabinets, white cabinets, a drop-in tub, a corner shower, a one-piece toilet, black and white tile, ceramic tile, white walls, ceramic floors, an undermount sink, engineered quartz benchtops, grey floor, a hinged shower door and white benchtops.
Photo of a large modern master bathroom in Las Vegas with shaker cabinets, white cabinets, a drop-in tub, a corner shower, a one-piece toilet, black and white tile, ceramic tile, white walls, ceramic floors, an undermount sink, engineered quartz benchtops, grey floor, a hinged shower door and white benchtops.
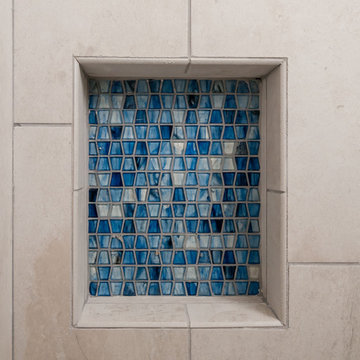
Anastasia Alkema
Inspiration for a large contemporary 3/4 bathroom in Atlanta with raised-panel cabinets, beige cabinets, a corner shower, a one-piece toilet, beige walls, marble floors, a drop-in sink, marble benchtops, beige floor, a hinged shower door and grey benchtops.
Inspiration for a large contemporary 3/4 bathroom in Atlanta with raised-panel cabinets, beige cabinets, a corner shower, a one-piece toilet, beige walls, marble floors, a drop-in sink, marble benchtops, beige floor, a hinged shower door and grey benchtops.
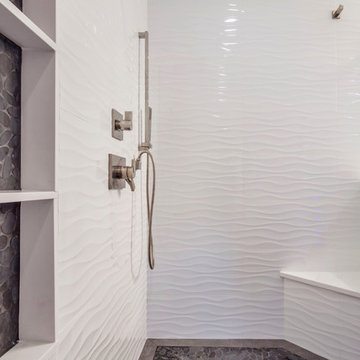
Custom shower bench and sleek hand shower with adjustable bar. Pebble tile for shower floor and shampoo niche inset
Inspiration for a small transitional master bathroom in DC Metro with raised-panel cabinets, grey cabinets, a corner shower, a one-piece toilet, white tile, ceramic floors, an undermount sink, grey floor, porcelain tile, white walls, engineered quartz benchtops and a hinged shower door.
Inspiration for a small transitional master bathroom in DC Metro with raised-panel cabinets, grey cabinets, a corner shower, a one-piece toilet, white tile, ceramic floors, an undermount sink, grey floor, porcelain tile, white walls, engineered quartz benchtops and a hinged shower door.
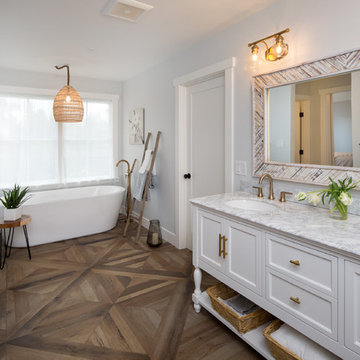
Marcell Puzsar, Bright Room Photography
Design ideas for a large country master bathroom in San Francisco with flat-panel cabinets, white cabinets, a freestanding tub, a corner shower, a one-piece toilet, white tile, marble, white walls, porcelain floors, an integrated sink, marble benchtops, brown floor and a hinged shower door.
Design ideas for a large country master bathroom in San Francisco with flat-panel cabinets, white cabinets, a freestanding tub, a corner shower, a one-piece toilet, white tile, marble, white walls, porcelain floors, an integrated sink, marble benchtops, brown floor and a hinged shower door.
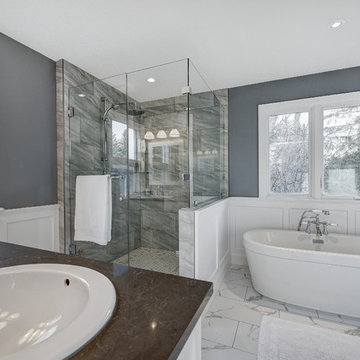
Master bedroom with white wainscot paneling, new windows and new french door with header and plinth details.
Inspiration for a mid-sized arts and crafts master bathroom in Calgary with shaker cabinets, white cabinets, a freestanding tub, a corner shower, a one-piece toilet, multi-coloured tile, subway tile, grey walls, a drop-in sink, engineered quartz benchtops, a hinged shower door, ceramic floors and white floor.
Inspiration for a mid-sized arts and crafts master bathroom in Calgary with shaker cabinets, white cabinets, a freestanding tub, a corner shower, a one-piece toilet, multi-coloured tile, subway tile, grey walls, a drop-in sink, engineered quartz benchtops, a hinged shower door, ceramic floors and white floor.
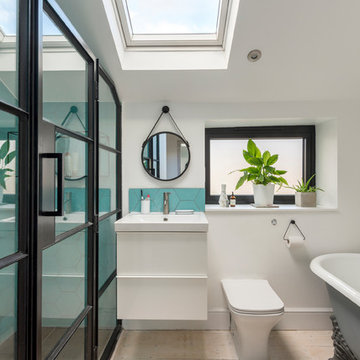
Photo of a small contemporary bathroom in London with flat-panel cabinets, white cabinets, a freestanding tub, a corner shower, a one-piece toilet, blue tile, white walls, light hardwood floors, a wall-mount sink, beige floor and a hinged shower door.
Bathroom Design Ideas with a Corner Shower and a One-piece Toilet
6

