Bathroom Design Ideas with a Corner Shower and a Shower Curtain
Refine by:
Budget
Sort by:Popular Today
101 - 120 of 717 photos
Item 1 of 3
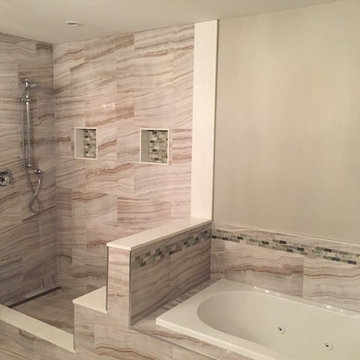
Inspiration for a large transitional master bathroom in Toronto with a drop-in tub, a corner shower, beige tile, porcelain tile, grey walls, porcelain floors, grey floor and a shower curtain.
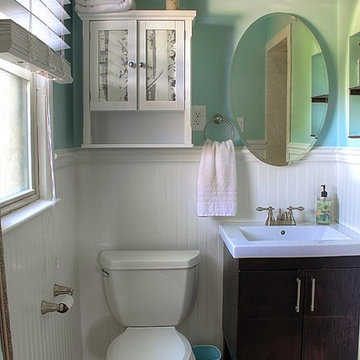
This bathroom was a complete gut. I added beadboard and chair railing to give the space a farmhouse style. New paint was added and Travertine tile to the floors and the shower area. A new cabinet sink and mirror was added to complete the look.
Photo Credit: Kimberly Schneider
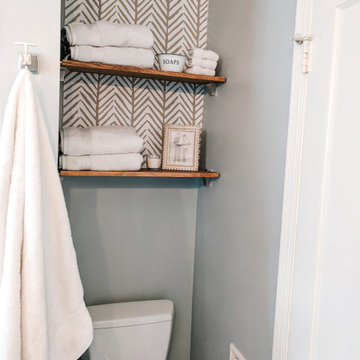
Photo of a small modern bathroom in Sacramento with flat-panel cabinets, blue cabinets, a corner tub, a corner shower, a two-piece toilet, blue walls, a drop-in sink, laminate benchtops, a shower curtain, white benchtops, a double vanity, a built-in vanity and wallpaper.
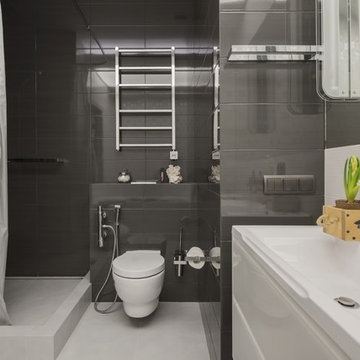
архитектор Илона Болейшиц. фотограф Меликсенцева Ольга
Photo of a small contemporary 3/4 bathroom in Moscow with flat-panel cabinets, white cabinets, a corner shower, a wall-mount toilet, ceramic tile, porcelain floors, solid surface benchtops, white floor, a shower curtain, an integrated sink, black and white tile, a single vanity and a floating vanity.
Photo of a small contemporary 3/4 bathroom in Moscow with flat-panel cabinets, white cabinets, a corner shower, a wall-mount toilet, ceramic tile, porcelain floors, solid surface benchtops, white floor, a shower curtain, an integrated sink, black and white tile, a single vanity and a floating vanity.
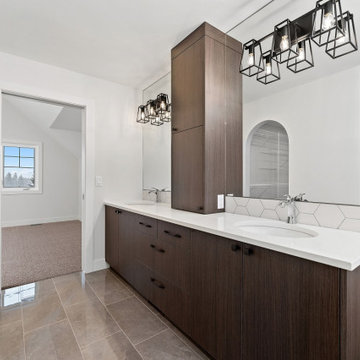
Inspiration for a mid-sized transitional master bathroom in Calgary with flat-panel cabinets, brown cabinets, a freestanding tub, a corner shower, a one-piece toilet, white tile, white walls, a drop-in sink, engineered quartz benchtops, brown floor, a shower curtain, white benchtops, an enclosed toilet, a double vanity and a built-in vanity.
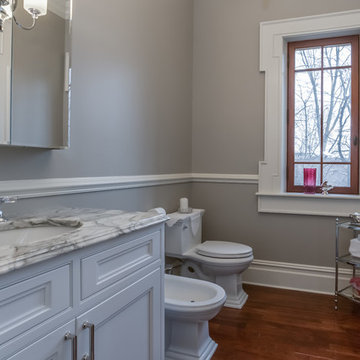
High Design Contracting
Theresa Stebe / Photography
Mid-sized traditional master bathroom in New York with a claw-foot tub, a corner shower, a two-piece toilet, grey walls, dark hardwood floors, an undermount sink, marble benchtops, furniture-like cabinets, white cabinets and a shower curtain.
Mid-sized traditional master bathroom in New York with a claw-foot tub, a corner shower, a two-piece toilet, grey walls, dark hardwood floors, an undermount sink, marble benchtops, furniture-like cabinets, white cabinets and a shower curtain.
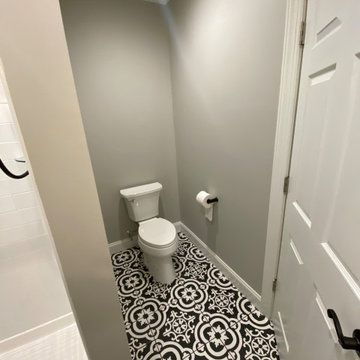
The one-piece toilet is tucked away in the corner between the shower and the door to enter the room
Design ideas for a small country bathroom in Philadelphia with flat-panel cabinets, light wood cabinets, a corner shower, a one-piece toilet, white tile, grey walls, an integrated sink, a shower curtain, white benchtops, a single vanity and a freestanding vanity.
Design ideas for a small country bathroom in Philadelphia with flat-panel cabinets, light wood cabinets, a corner shower, a one-piece toilet, white tile, grey walls, an integrated sink, a shower curtain, white benchtops, a single vanity and a freestanding vanity.
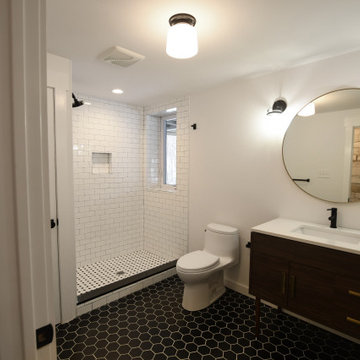
Photo of a mid-sized midcentury kids bathroom in New York with furniture-like cabinets, medium wood cabinets, a corner shower, a one-piece toilet, white tile, ceramic tile, white walls, ceramic floors, a drop-in sink, a shower curtain and black floor.
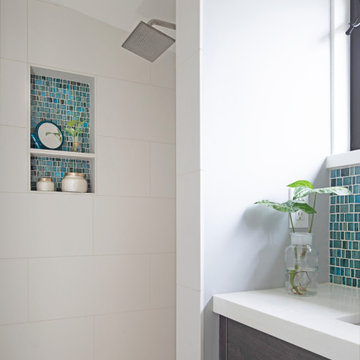
Inspiration for a small transitional bathroom in Hawaii with flat-panel cabinets, dark wood cabinets, a corner shower, blue tile, glass tile, white walls, porcelain floors, an undermount sink, engineered quartz benchtops, grey floor, a shower curtain, white benchtops, a single vanity, a built-in vanity and vaulted.
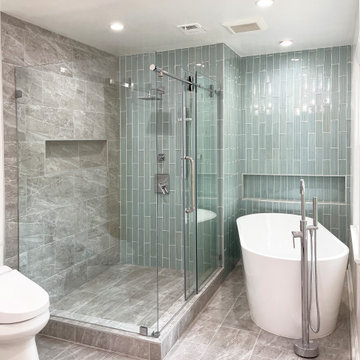
Design ideas for a mid-sized modern master bathroom in DC Metro with a freestanding tub, a corner shower, glass tile, green walls, porcelain floors, grey floor, a shower curtain and a built-in vanity.
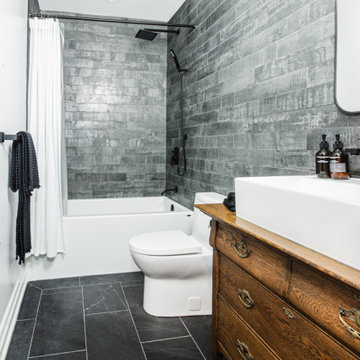
Design ideas for a mid-sized scandinavian 3/4 bathroom in Toronto with furniture-like cabinets, medium wood cabinets, an alcove tub, a corner shower, a one-piece toilet, gray tile, porcelain tile, white walls, slate floors, a vessel sink, wood benchtops, black floor, a shower curtain, brown benchtops, a single vanity and a freestanding vanity.
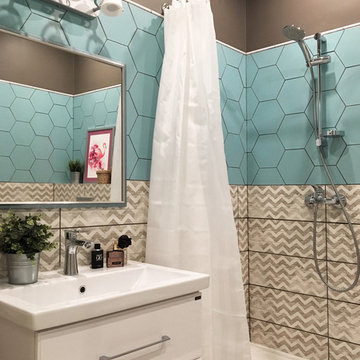
Илясова Татьяна
Photo of a small transitional 3/4 bathroom in Moscow with a corner shower, multi-coloured tile, porcelain tile, grey walls, a shower curtain and an integrated sink.
Photo of a small transitional 3/4 bathroom in Moscow with a corner shower, multi-coloured tile, porcelain tile, grey walls, a shower curtain and an integrated sink.
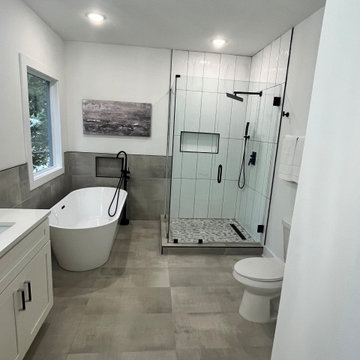
In 2021, Reynard Architectural Designs accepted its first design project. Our team partnered with Tobars Dobbs to transform a tiny, abandoned ranch in West Atlanta into an expansive contemporary modern home.
The first floor, existing brickwork, and main structure where kept in tact. The original ranch was a closed floor plan with 2 bedrooms and 2 bathrooms with an extended hallway. All the interior finishes, appliances and walls were removed to convert the home into an open floor plan that maximizes space on the first floor. The finished home is a modern contemporary design that doubled the number of bedrooms, created four accessible outdoor decks, and created a fresh look that balances simplicity with plenty of character.
The home on Shirley Street takes advantage of minimalist/modern design elements, clean white countertops and cupboards that are complimented nicely by classic stainless steel finishes. The original ranch home was once confined and segmented.
Now, an open stairway that is bathed in natural light leads to the main living space above. Low profile jack and jill vanity mirrors, a soaker tub with a view, and a spacious shower all highlight the serene master bathroom.
The master bedroom makes great use of light with a small, private transom above the bed and easy outdoor access to a private patio deck behind the main sleeping quarters.
A private getaway shaded by the surrounding live oaks is just what's needed after a long day at work. The home on Shirley Street features four of these private patio decks that provide additional entertainment and relaxation space.
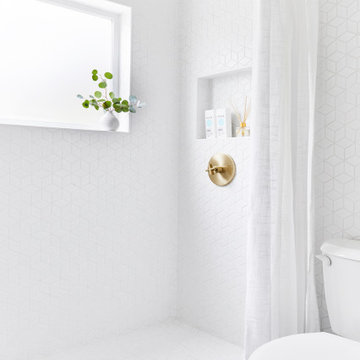
Inspiration for a small beach style 3/4 bathroom in Los Angeles with open cabinets, blue cabinets, a corner shower, a one-piece toilet, white tile, ceramic tile, white walls, cement tiles, a wall-mount sink, blue floor, a shower curtain and white benchtops.
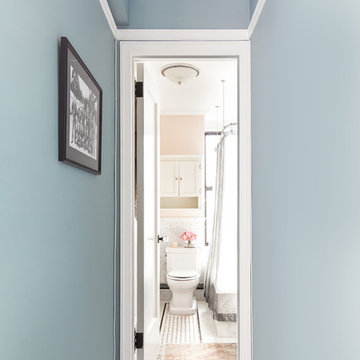
http://www.reganwood.com/index
Design ideas for a small eclectic 3/4 bathroom in New York with shaker cabinets, white cabinets, a corner shower, a two-piece toilet, pink walls, marble floors, grey floor and a shower curtain.
Design ideas for a small eclectic 3/4 bathroom in New York with shaker cabinets, white cabinets, a corner shower, a two-piece toilet, pink walls, marble floors, grey floor and a shower curtain.
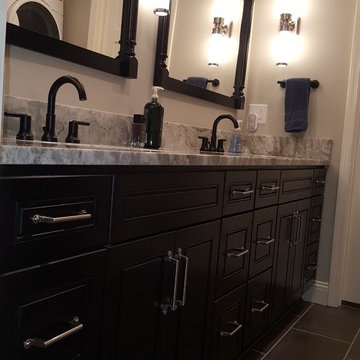
Vanity
Inspiration for a mid-sized traditional master bathroom in Other with beaded inset cabinets, dark wood cabinets, a corner shower, a two-piece toilet, gray tile, ceramic tile, grey walls, an undermount sink, granite benchtops, a shower curtain, porcelain floors, brown floor and beige benchtops.
Inspiration for a mid-sized traditional master bathroom in Other with beaded inset cabinets, dark wood cabinets, a corner shower, a two-piece toilet, gray tile, ceramic tile, grey walls, an undermount sink, granite benchtops, a shower curtain, porcelain floors, brown floor and beige benchtops.
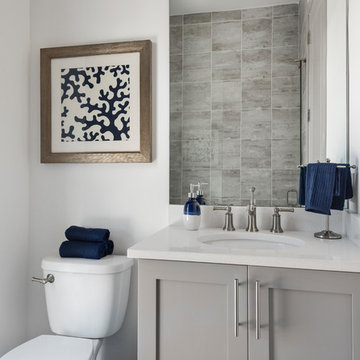
Designer: Jenifer Davison
Design Assistant: Jen Murray
Builder: Ashton Woods
Photographer: Amber Fredericksen
Small beach style kids bathroom in Miami with recessed-panel cabinets, grey cabinets, a corner shower, a two-piece toilet, gray tile, ceramic tile, white walls, ceramic floors, an undermount sink, quartzite benchtops, white floor, a shower curtain and white benchtops.
Small beach style kids bathroom in Miami with recessed-panel cabinets, grey cabinets, a corner shower, a two-piece toilet, gray tile, ceramic tile, white walls, ceramic floors, an undermount sink, quartzite benchtops, white floor, a shower curtain and white benchtops.
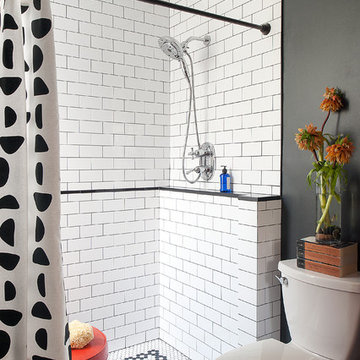
Rebecca McAlpin Photography www.rebeccamcalpin.com
Calfayan Construction www.calfayan.com
Photo of a mid-sized traditional bathroom in Philadelphia with a claw-foot tub, a corner shower, a two-piece toilet, black and white tile, ceramic tile, grey walls, ceramic floors, a console sink, granite benchtops, white floor and a shower curtain.
Photo of a mid-sized traditional bathroom in Philadelphia with a claw-foot tub, a corner shower, a two-piece toilet, black and white tile, ceramic tile, grey walls, ceramic floors, a console sink, granite benchtops, white floor and a shower curtain.
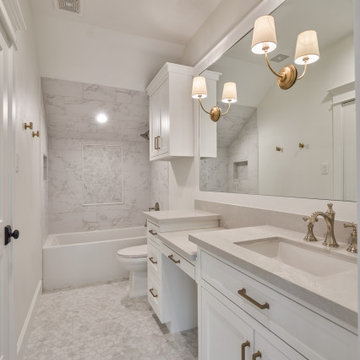
Photo of a large bathroom in Houston with recessed-panel cabinets, white cabinets, a corner tub, a corner shower, a one-piece toilet, gray tile, porcelain tile, white walls, mosaic tile floors, an undermount sink, grey floor, a shower curtain, grey benchtops, an enclosed toilet, a single vanity and a built-in vanity.
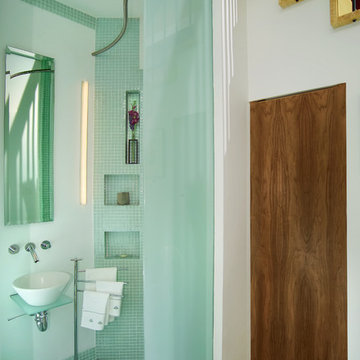
Historic versions of the original architect’s drawings were found in the Boston Public Library. This allowed original concepts to be reinterpreted for the new design. In the main living space, bamboo floors cascade down the stair, and provide a light contrast to rich mahogany. Mahogany details link each floor by connecting handrail to mantelpiece to cabinets. We researched ship and train bathrooms to figure out how to insert a full bath in this tiny space. Here the body became a unit of measure. The addition of translucent laminated glass walls encloses the room. The glass walls provide privacy, but keep the adjacent bedroom open.
Bathroom Design Ideas with a Corner Shower and a Shower Curtain
6

