Bathroom Design Ideas with a Corner Shower and Exposed Beam
Refine by:
Budget
Sort by:Popular Today
101 - 120 of 258 photos
Item 1 of 3
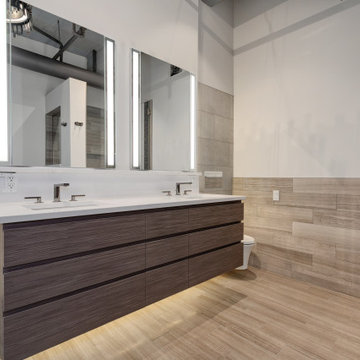
After pics of completed master bathroom remodel in West Loop, Chicago, IL. Walls are covered by 35-40% with a gray marble, installed horizontally with a staggered subway pattern. The bathroom vanity is a double vanity, custom built and floated.
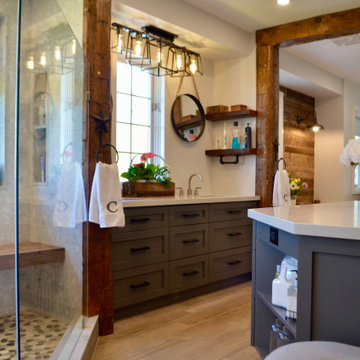
Inspiration for a transitional master bathroom in Toronto with shaker cabinets, brown cabinets, a drop-in tub, a corner shower, a two-piece toilet, gray tile, porcelain tile, wood-look tile, an undermount sink, engineered quartz benchtops, brown floor, a hinged shower door, grey benchtops, an enclosed toilet, a double vanity, a built-in vanity, exposed beam and wood walls.
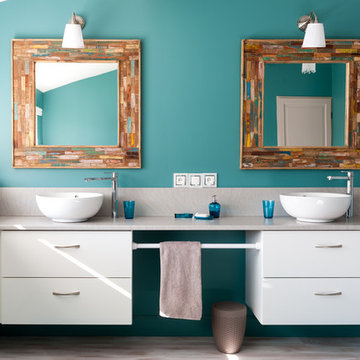
Crédit photo: Gilles Massicard
Inspiration for a large contemporary master bathroom in Bordeaux with open cabinets, white cabinets, a freestanding tub, a corner shower, a two-piece toilet, white tile, ceramic tile, blue walls, laminate floors, a drop-in sink, laminate benchtops, beige floor, an open shower, beige benchtops, an enclosed toilet, a double vanity, a built-in vanity and exposed beam.
Inspiration for a large contemporary master bathroom in Bordeaux with open cabinets, white cabinets, a freestanding tub, a corner shower, a two-piece toilet, white tile, ceramic tile, blue walls, laminate floors, a drop-in sink, laminate benchtops, beige floor, an open shower, beige benchtops, an enclosed toilet, a double vanity, a built-in vanity and exposed beam.
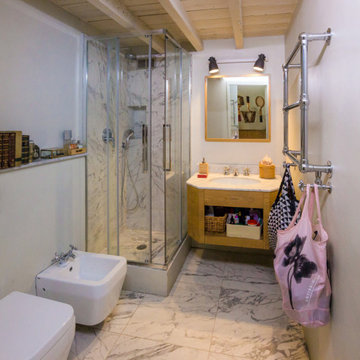
In zona Navigli a Milano, affacciato sul cortile interno di un condominio con unità abitative a ringhiera, prende vita il progetto dell’architetto Pierluigi Fasoli. Un monolocale soppalcato caratterizzato da funzionalità e giovinezza. La naturalezza del rovere Rosenheim incontra la ricercatezza delle forme e l’attenzione al dettaglio degli arredi dal sentore shabby chic. La cucina rappresenta perfettamente questa accuratezza nella scelta di maniglie in metallo dal gusto retrò abbinate agli arredi dalle linee semplici in rovere Rosenheim. Il piano in acciaio satinato accompagnato dalle ante dei pensili in ardesia donano un tocco industrial, ripreso anche nella scelta degli sgabelli per il piano snack. Le mattonelle a parete in ceramica bianca adornano con stile una cucina funzionale che non rinuncia a preziosismi di stile. Gli infissi classici delle porte-finestre in legno bianco fascettato si inseriscono coerentemente in questo ambiente.
La zona giorno si compone di un immenso divano ad angolo con piano di appoggio posto frontalmente estremamente semplice e grezzo nelle finiture. Fanno da cornice una vetrinetta illuminata ed elementi contenitori che sfruttano tutti i vuoti della stanza. È così che gli infissi della porta finestra ospitano nella parte superiore una piccola libreria con anta in vetro e la spalla del divano si trasforma in un volume contenitore con apertura ad anta. Funzionalità che trova la sua massima espressione nell’armadiatura a servizio che congiunge la cucina alla zona giorno. La forma trapezoidale di questo arredo crea un dinamismo fresco e leggero, consentendo l’utilizzo sia di ante a tutta altezza, sia di credenza con piano d’appoggio.
La camera da letto occupa la parte soppalcata del monolocale, aprendo la vista sull’intero ambiente, mentre il bagno si nasconde al di sotto di questa in una stanza apposita ricreata all’interno del locale. Un bagno dalla ricercatezza espressa nella scelta materica del marmo bianco, che non rinuncia a dettagli shabby chic con il pensile in rovere sagomato.
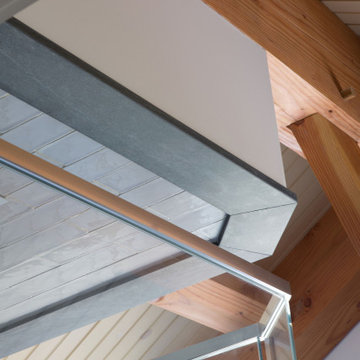
Architectural Details: Form and Function
377 Builders
© Lisa Vollmer Photography
Inspiration for a contemporary bathroom in Boston with a corner shower, a hinged shower door and exposed beam.
Inspiration for a contemporary bathroom in Boston with a corner shower, a hinged shower door and exposed beam.
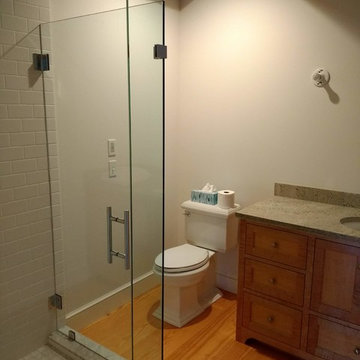
One of three custom guest baths.
Design ideas for a mid-sized country bathroom in Boston with light wood cabinets, a corner shower, a two-piece toilet, white tile, subway tile, white walls, medium hardwood floors, an undermount sink, granite benchtops, white floor, a hinged shower door, grey benchtops, a niche, a single vanity, a built-in vanity and exposed beam.
Design ideas for a mid-sized country bathroom in Boston with light wood cabinets, a corner shower, a two-piece toilet, white tile, subway tile, white walls, medium hardwood floors, an undermount sink, granite benchtops, white floor, a hinged shower door, grey benchtops, a niche, a single vanity, a built-in vanity and exposed beam.
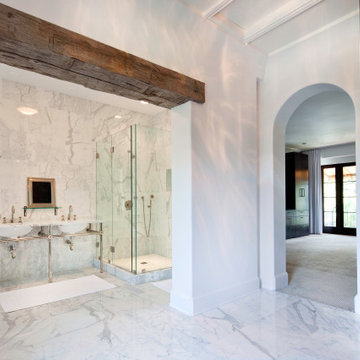
Photo of a large contemporary master bathroom in Jacksonville with a double vanity, a built-in vanity, open cabinets, white cabinets, a freestanding tub, a corner shower, a two-piece toilet, white tile, marble, white walls, marble floors, an undermount sink, marble benchtops, white floor, a hinged shower door, white benchtops, a niche, exposed beam and wood walls.
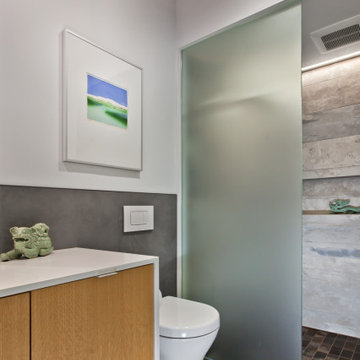
Design ideas for a mid-sized contemporary 3/4 bathroom in Minneapolis with flat-panel cabinets, medium wood cabinets, a corner shower, a wall-mount toilet, multi-coloured tile, porcelain tile, white walls, porcelain floors, an undermount sink, engineered quartz benchtops, multi-coloured floor, an open shower, black benchtops, a shower seat, a double vanity, a floating vanity and exposed beam.
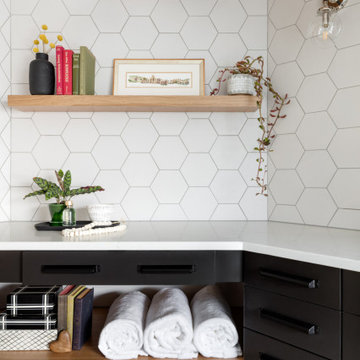
The layout stayed the same for this remodel. We painted the existing vanity black, added white oak shelving below and floating above. We added matte black hardware. Added quartz counters, new plumbing, mirrors and sconces.
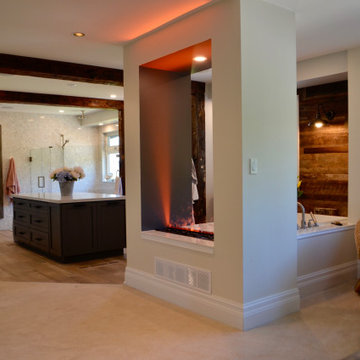
Transitional master bathroom in Toronto with shaker cabinets, brown cabinets, a drop-in tub, a corner shower, a two-piece toilet, gray tile, porcelain tile, wood-look tile, an undermount sink, engineered quartz benchtops, brown floor, a hinged shower door, grey benchtops, an enclosed toilet, a double vanity, a built-in vanity, exposed beam and wood walls.
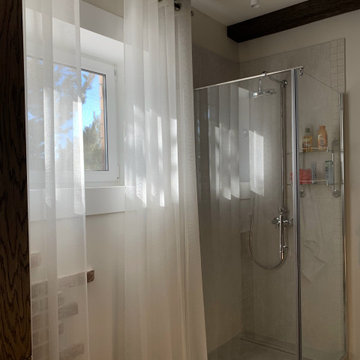
Design ideas for a mid-sized transitional 3/4 bathroom in Yekaterinburg with light wood cabinets, a corner shower, gray tile, stone tile, beige walls, porcelain floors, solid surface benchtops, beige floor, a hinged shower door, grey benchtops, a single vanity, a freestanding vanity, exposed beam and brick walls.
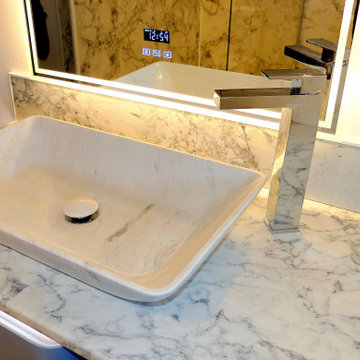
En-suite bathroom with open shower, w/c & sink. Marble worktops with custom cabinetry.
Inspiration for a mid-sized modern master bathroom in Other with white cabinets, a corner shower, a wall-mount toilet, white tile, white walls, laminate floors, a vessel sink, marble benchtops, an open shower, white benchtops, a single vanity, a freestanding vanity, exposed beam and beaded inset cabinets.
Inspiration for a mid-sized modern master bathroom in Other with white cabinets, a corner shower, a wall-mount toilet, white tile, white walls, laminate floors, a vessel sink, marble benchtops, an open shower, white benchtops, a single vanity, a freestanding vanity, exposed beam and beaded inset cabinets.
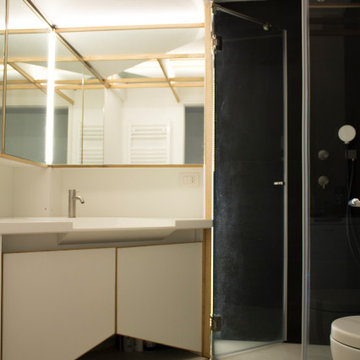
Questo bagno è stato realizzato su disegno dell'arch. Pier Paolo Balbo di Vinadio e su esecutivi e direzione dei lavori di OPA Architetti. La presenza di tanti dettagli costruttivi, realizzati artigianalmente in opera, lo rendono esclusivo nel disegno e nelle finiture. In questa foto la cabina della doccia (a destra) doccia, con un disegno irregolare, integrato alla geometria complessiva del bagno, illuminata da una lampada lineare verticale, e il lavabo (a sinistra) realizzato con il piano in corian (su disegno) ed un mobile in legno integrato. Sul soffitto dei listelli di legno disegnano nello spazio la geometra del bagno e nascondono le luci dell'illuminazione.
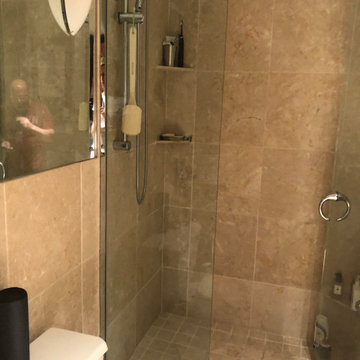
Before Pictures of Master Bathroom Remodel. This is old shower that was relocated.
Photo of a mid-sized transitional master bathroom in Chicago with furniture-like cabinets, grey cabinets, a freestanding tub, a corner shower, a wall-mount toilet, gray tile, marble, white walls, marble floors, an undermount sink, engineered quartz benchtops, grey floor, a hinged shower door, white benchtops, a niche, a double vanity, a floating vanity, exposed beam and planked wall panelling.
Photo of a mid-sized transitional master bathroom in Chicago with furniture-like cabinets, grey cabinets, a freestanding tub, a corner shower, a wall-mount toilet, gray tile, marble, white walls, marble floors, an undermount sink, engineered quartz benchtops, grey floor, a hinged shower door, white benchtops, a niche, a double vanity, a floating vanity, exposed beam and planked wall panelling.
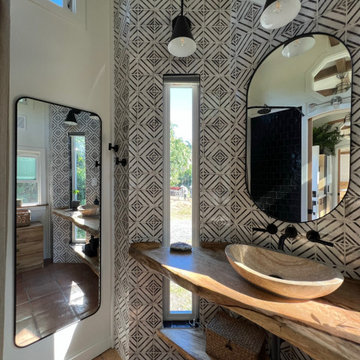
This Paradise Model ATU is extra tall and grand! As you would in you have a couch for lounging, a 6 drawer dresser for clothing, and a seating area and closet that mirrors the kitchen. Quartz countertops waterfall over the side of the cabinets encasing them in stone. The custom kitchen cabinetry is sealed in a clear coat keeping the wood tone light. Black hardware accents with contrast to the light wood. A main-floor bedroom- no crawling in and out of bed. The wallpaper was an owner request; what do you think of their choice?
The bathroom has natural edge Hawaiian mango wood slabs spanning the length of the bump-out: the vanity countertop and the shelf beneath. The entire bump-out-side wall is tiled floor to ceiling with a diamond print pattern. The shower follows the high contrast trend with one white wall and one black wall in matching square pearl finish. The warmth of the terra cotta floor adds earthy warmth that gives life to the wood. 3 wall lights hang down illuminating the vanity, though durning the day, you likely wont need it with the natural light shining in from two perfect angled long windows.
This Paradise model was way customized. The biggest alterations were to remove the loft altogether and have one consistent roofline throughout. We were able to make the kitchen windows a bit taller because there was no loft we had to stay below over the kitchen. This ATU was perfect for an extra tall person. After editing out a loft, we had these big interior walls to work with and although we always have the high-up octagon windows on the interior walls to keep thing light and the flow coming through, we took it a step (or should I say foot) further and made the french pocket doors extra tall. This also made the shower wall tile and shower head extra tall. We added another ceiling fan above the kitchen and when all of those awning windows are opened up, all the hot air goes right up and out.
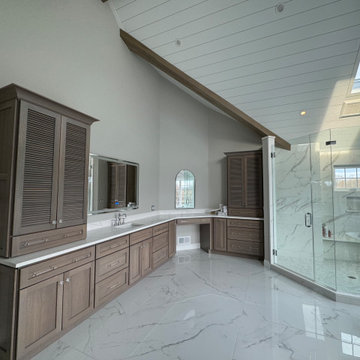
Custom transitional style master bathroom.
Design ideas for a large transitional master bathroom in Philadelphia with louvered cabinets, brown cabinets, a freestanding tub, a corner shower, a one-piece toilet, white tile, stone tile, grey walls, marble floors, an undermount sink, quartzite benchtops, white floor, a hinged shower door, white benchtops, an enclosed toilet, a double vanity, a built-in vanity, exposed beam and planked wall panelling.
Design ideas for a large transitional master bathroom in Philadelphia with louvered cabinets, brown cabinets, a freestanding tub, a corner shower, a one-piece toilet, white tile, stone tile, grey walls, marble floors, an undermount sink, quartzite benchtops, white floor, a hinged shower door, white benchtops, an enclosed toilet, a double vanity, a built-in vanity, exposed beam and planked wall panelling.
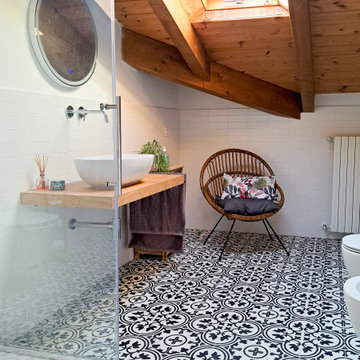
Design ideas for a mid-sized 3/4 bathroom in Other with light wood cabinets, a corner shower, a two-piece toilet, white tile, porcelain tile, a vessel sink, wood benchtops, black floor, a hinged shower door, a single vanity, a floating vanity and exposed beam.
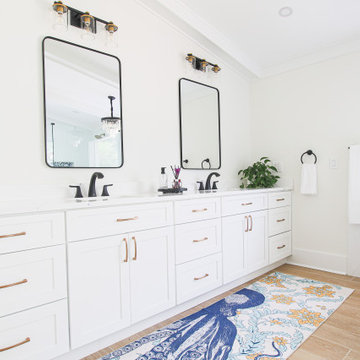
Inspiration for a large transitional master bathroom in Atlanta with shaker cabinets, white cabinets, a freestanding tub, a corner shower, a wall-mount toilet, white tile, ceramic tile, beige walls, ceramic floors, a drop-in sink, engineered quartz benchtops, beige floor, a hinged shower door, white benchtops, a niche, a double vanity, a built-in vanity and exposed beam.
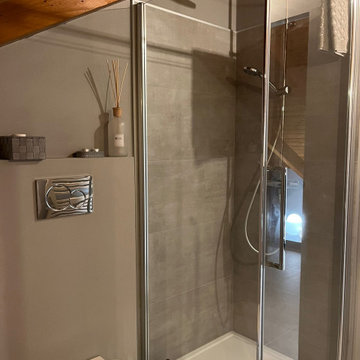
Photo of a small modern 3/4 bathroom in Turin with open cabinets, a corner shower, a two-piece toilet, gray tile, porcelain tile, grey walls, porcelain floors, a vessel sink, grey floor, a hinged shower door, a single vanity, a freestanding vanity and exposed beam.
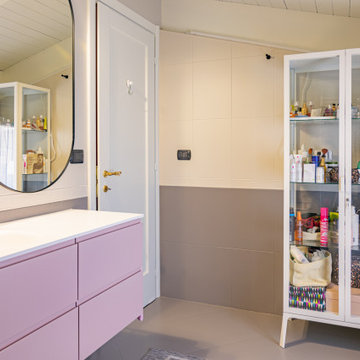
Inspiration for a mid-sized contemporary 3/4 bathroom in Other with flat-panel cabinets, white cabinets, a corner shower, a two-piece toilet, gray tile, porcelain tile, white walls, porcelain floors, an integrated sink, engineered quartz benchtops, grey floor, a sliding shower screen, white benchtops, a single vanity, a floating vanity and exposed beam.
Bathroom Design Ideas with a Corner Shower and Exposed Beam
6

