Bathroom Design Ideas with a Corner Shower and Glass Sheet Wall
Refine by:
Budget
Sort by:Popular Today
1 - 20 of 353 photos
Item 1 of 3
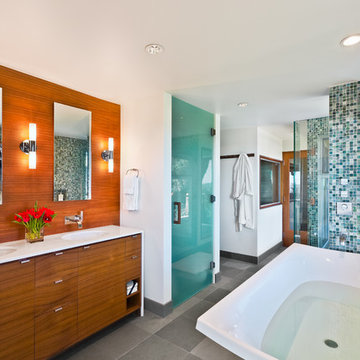
1950’s mid century modern hillside home.
full restoration | addition | modernization.
board formed concrete | clear wood finishes | mid-mod style.
Photo of a large midcentury master bathroom in Santa Barbara with a freestanding tub, flat-panel cabinets, medium wood cabinets, blue tile, gray tile, green tile, multi-coloured tile, a corner shower, glass sheet wall, white walls, an undermount sink, grey floor, a hinged shower door and white benchtops.
Photo of a large midcentury master bathroom in Santa Barbara with a freestanding tub, flat-panel cabinets, medium wood cabinets, blue tile, gray tile, green tile, multi-coloured tile, a corner shower, glass sheet wall, white walls, an undermount sink, grey floor, a hinged shower door and white benchtops.
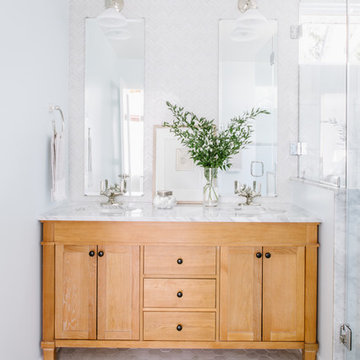
This master bath was reconfigured by opening up the wall between the former tub/shower, and a dry vanity. A new transom window added in much-needed natural light. The floors have radiant heat, with carrara marble hexagon tile. The vanity is semi-custom white oak, with a carrara top. Polished nickel fixtures finish the clean look.
Photo: Robert Radifera
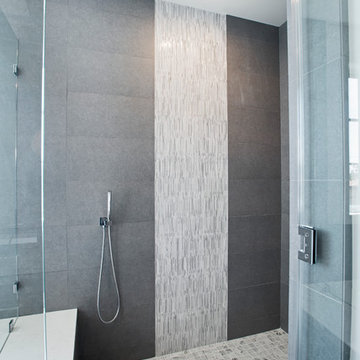
Victor Boghossian Photography
www.victorboghossian.com
818-634-3133
Mid-sized contemporary master bathroom in Los Angeles with recessed-panel cabinets, dark wood cabinets, a corner shower, gray tile, white tile, glass sheet wall, white walls, painted wood floors, an undermount sink and quartzite benchtops.
Mid-sized contemporary master bathroom in Los Angeles with recessed-panel cabinets, dark wood cabinets, a corner shower, gray tile, white tile, glass sheet wall, white walls, painted wood floors, an undermount sink and quartzite benchtops.
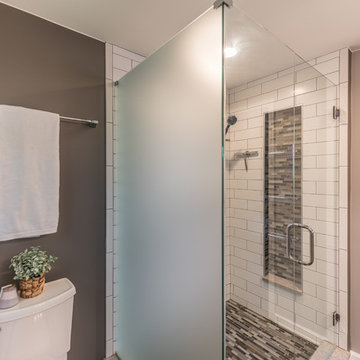
A redesigned master bath suite with walk in closet has a modest floor plan and inviting color palette. Functional and durable surfaces will allow this private space to look and feel good for years to come.
General Contractor: Stella Contracting, Inc.
Photo Credit: The Front Door Real Estate Photography

Master bathroom with freestanding shower and built in dressing table and double vanities
Photo of a large beach style master bathroom in New York with recessed-panel cabinets, white cabinets, a drop-in tub, a corner shower, blue tile, glass sheet wall, beige walls, porcelain floors, an undermount sink, engineered quartz benchtops, beige floor, a hinged shower door, multi-coloured benchtops, a double vanity and a built-in vanity.
Photo of a large beach style master bathroom in New York with recessed-panel cabinets, white cabinets, a drop-in tub, a corner shower, blue tile, glass sheet wall, beige walls, porcelain floors, an undermount sink, engineered quartz benchtops, beige floor, a hinged shower door, multi-coloured benchtops, a double vanity and a built-in vanity.

Girls bathroom renovation
This is an example of a mid-sized transitional kids bathroom in Baltimore with louvered cabinets, light wood cabinets, a corner shower, a one-piece toilet, white tile, glass sheet wall, white walls, marble floors, an undermount sink, granite benchtops, white floor, a hinged shower door, black benchtops, a shower seat, a double vanity and a built-in vanity.
This is an example of a mid-sized transitional kids bathroom in Baltimore with louvered cabinets, light wood cabinets, a corner shower, a one-piece toilet, white tile, glass sheet wall, white walls, marble floors, an undermount sink, granite benchtops, white floor, a hinged shower door, black benchtops, a shower seat, a double vanity and a built-in vanity.
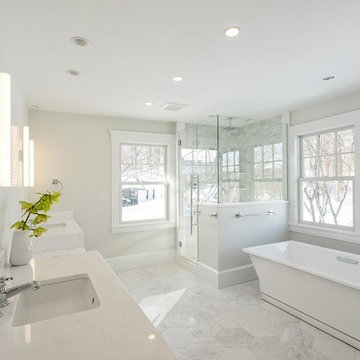
Inspiration for a large transitional master bathroom in Manchester with white cabinets, a freestanding tub, a corner shower, gray tile, glass sheet wall, white walls, porcelain floors, an undermount sink, grey floor, a hinged shower door, white benchtops and recessed-panel cabinets.
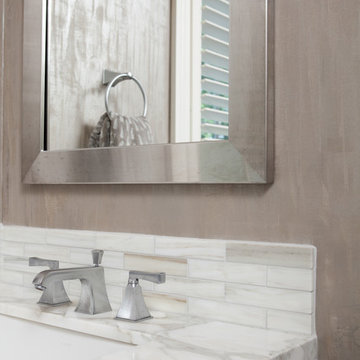
The angular theme of this elegant bathroom gets a boost from the crisp edges and corners of the silver-framed mirror, the marble countertop and the brushed nickel faucets.
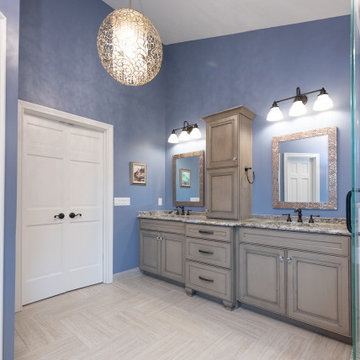
Design ideas for a mid-sized traditional master bathroom in Indianapolis with beaded inset cabinets, grey cabinets, a corner shower, white tile, glass sheet wall, blue walls, ceramic floors, an undermount sink, granite benchtops, a hinged shower door, multi-coloured benchtops, a double vanity and a built-in vanity.
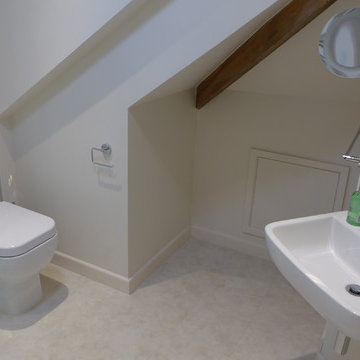
We created this en-suite by installing a partition at the end of an attic room. Note 800mm quadrant shower to make good use of limited space. We also opened out part of the eaves to provide additional space.
Style Within
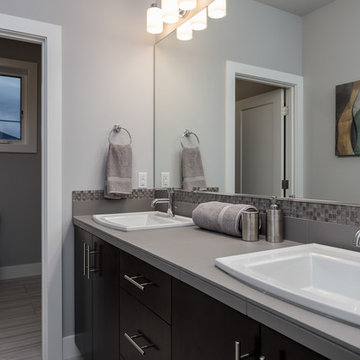
Inspiration for a large transitional master bathroom in Portland with flat-panel cabinets, dark wood cabinets, a drop-in tub, a corner shower, a two-piece toilet, gray tile, glass sheet wall, grey walls, ceramic floors, a drop-in sink, tile benchtops, grey floor and a hinged shower door.
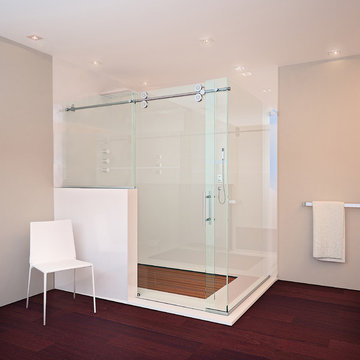
The Matrix Series from GlassCrafters combines world class engineering, technological innovations of precision stainless steel and carefully crafted glass to create a unique space that truly reflects who you are. A truly frameless sliding door is supported by a solid 1" diameter stainless steel rod eliminating the typical header. Two sets of precision machined stainless steel rollers allow you to effortlessly operate the enclosure. Our custom designed bumper system eliminates the need for side rails or bottom tracks, expanding the look and feel of your bathroom. Select from our eighteen decorative glass options for 3/8" or 1/2" tempered safety glass. Finish choices include Brushed Stainless Steel and High Polished Stainless Steel.
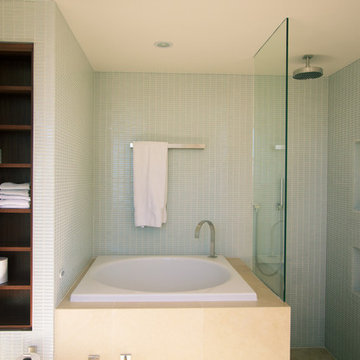
This was a very small master bath room but we managed to include a soaking tub with adjacent shower.
Mid-sized contemporary master bathroom in Los Angeles with raised-panel cabinets, dark wood cabinets, a drop-in tub, a bidet, white tile, glass sheet wall, white walls, travertine floors, an undermount sink, engineered quartz benchtops, a corner shower, beige floor and a hinged shower door.
Mid-sized contemporary master bathroom in Los Angeles with raised-panel cabinets, dark wood cabinets, a drop-in tub, a bidet, white tile, glass sheet wall, white walls, travertine floors, an undermount sink, engineered quartz benchtops, a corner shower, beige floor and a hinged shower door.
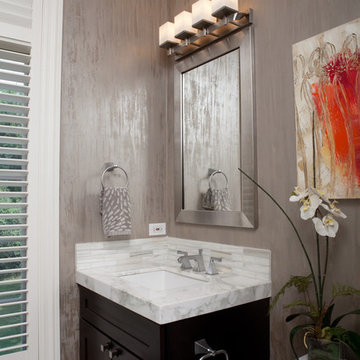
Small spaces sometimes make a big impact, especially if they are enveloped by textured silver wallpaper and accented by a silver-framed mirror.
This is an example of a large contemporary master bathroom in Chicago with grey walls, dark wood cabinets, shaker cabinets, a corner shower, a one-piece toilet, multi-coloured tile, glass sheet wall, porcelain floors, a drop-in sink, solid surface benchtops, beige floor, a hinged shower door and grey benchtops.
This is an example of a large contemporary master bathroom in Chicago with grey walls, dark wood cabinets, shaker cabinets, a corner shower, a one-piece toilet, multi-coloured tile, glass sheet wall, porcelain floors, a drop-in sink, solid surface benchtops, beige floor, a hinged shower door and grey benchtops.
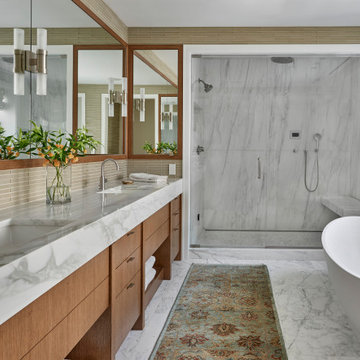
Mid-sized transitional master bathroom in Chicago with flat-panel cabinets, medium wood cabinets, a freestanding tub, a corner shower, beige tile, glass sheet wall, beige walls, marble floors, an undermount sink, marble benchtops, white floor, a hinged shower door, white benchtops, a shower seat, a double vanity and a built-in vanity.
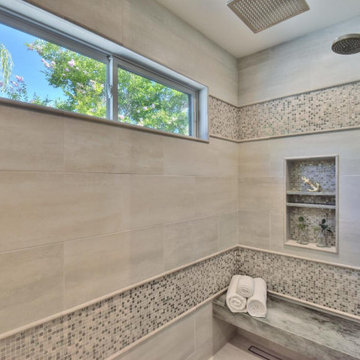
Stunning master bathroom addition allows space for a massive double vanity and large frame-less mirror with bright creative lighting and intricate full wall backsplash. The new walk-in shower and closet make this a bathroom you would never want to leave.
Budget analysis and project development by: May Construction
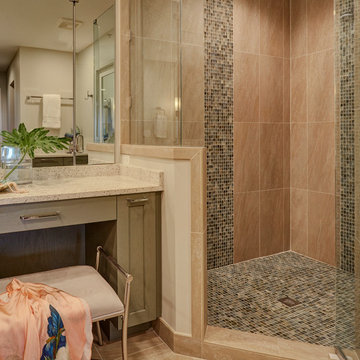
Michael Kaskel
Design ideas for a mid-sized transitional master bathroom in Jacksonville with recessed-panel cabinets, green cabinets, a corner shower, a one-piece toilet, beige tile, glass sheet wall, grey walls, porcelain floors, an undermount sink, terrazzo benchtops, beige floor, a hinged shower door and white benchtops.
Design ideas for a mid-sized transitional master bathroom in Jacksonville with recessed-panel cabinets, green cabinets, a corner shower, a one-piece toilet, beige tile, glass sheet wall, grey walls, porcelain floors, an undermount sink, terrazzo benchtops, beige floor, a hinged shower door and white benchtops.
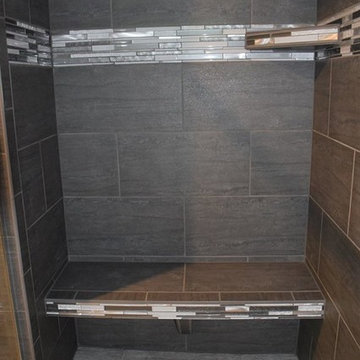
Design ideas for a mid-sized modern master bathroom in Other with shaker cabinets, white cabinets, a corner shower, a two-piece toilet, multi-coloured tile, glass sheet wall, grey walls and an undermount sink.
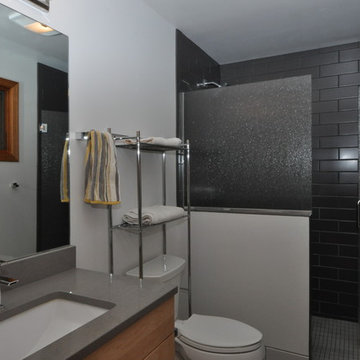
Design ideas for a small modern 3/4 bathroom in Other with flat-panel cabinets, light wood cabinets, a corner shower, a two-piece toilet, glass sheet wall, white walls, an undermount sink and quartzite benchtops.
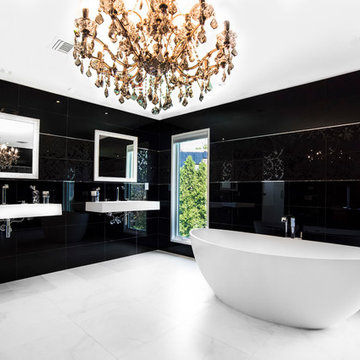
Photo of a large modern master bathroom in New York with an integrated sink, open cabinets, white cabinets, engineered quartz benchtops, a freestanding tub, a corner shower, a one-piece toilet, black tile, glass sheet wall, black walls and concrete floors.
Bathroom Design Ideas with a Corner Shower and Glass Sheet Wall
1

