Bathroom Design Ideas with a Corner Shower and Green Walls
Refine by:
Budget
Sort by:Popular Today
1 - 20 of 3,795 photos
Item 1 of 3
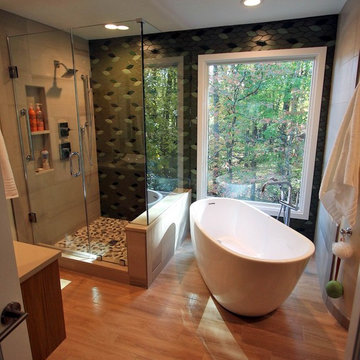
Zen Master Bath
Photo of a mid-sized asian master bathroom in DC Metro with light wood cabinets, a japanese tub, a corner shower, a one-piece toilet, green tile, porcelain tile, green walls, porcelain floors, a vessel sink, engineered quartz benchtops, brown floor and a hinged shower door.
Photo of a mid-sized asian master bathroom in DC Metro with light wood cabinets, a japanese tub, a corner shower, a one-piece toilet, green tile, porcelain tile, green walls, porcelain floors, a vessel sink, engineered quartz benchtops, brown floor and a hinged shower door.

Intense color draws you into this bathroom. the herringbone tile floor is heated, and has a good non slip surface. We tried mixing brass with mattle black in this bathroom, and it looks great!

© Lassiter Photography | ReVisionCharlotte.com
Inspiration for a mid-sized transitional master bathroom in Charlotte with recessed-panel cabinets, grey cabinets, a freestanding tub, a corner shower, white tile, marble, green walls, mosaic tile floors, an undermount sink, quartzite benchtops, white floor, a hinged shower door, grey benchtops, a shower seat, a double vanity, a freestanding vanity, vaulted and decorative wall panelling.
Inspiration for a mid-sized transitional master bathroom in Charlotte with recessed-panel cabinets, grey cabinets, a freestanding tub, a corner shower, white tile, marble, green walls, mosaic tile floors, an undermount sink, quartzite benchtops, white floor, a hinged shower door, grey benchtops, a shower seat, a double vanity, a freestanding vanity, vaulted and decorative wall panelling.
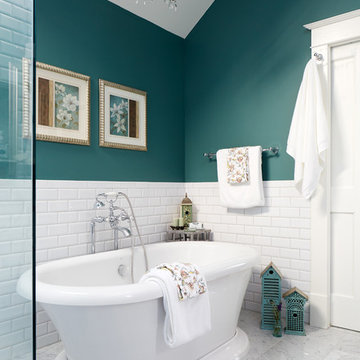
Stacy Zarin Goldberg
Mid-sized traditional master bathroom in Chicago with raised-panel cabinets, white cabinets, a freestanding tub, a corner shower, a one-piece toilet, white tile, ceramic tile, green walls, marble floors, an undermount sink, marble benchtops, grey floor, a hinged shower door and grey benchtops.
Mid-sized traditional master bathroom in Chicago with raised-panel cabinets, white cabinets, a freestanding tub, a corner shower, a one-piece toilet, white tile, ceramic tile, green walls, marble floors, an undermount sink, marble benchtops, grey floor, a hinged shower door and grey benchtops.
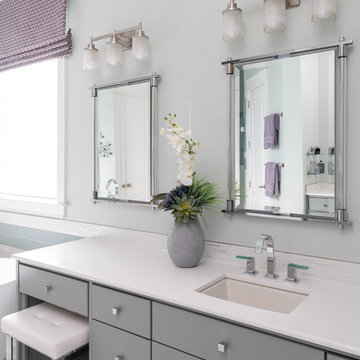
Michael Hunter Photography
Design ideas for a large modern master bathroom in Dallas with shaker cabinets, grey cabinets, a freestanding tub, a corner shower, gray tile, marble, green walls, marble floors, engineered quartz benchtops, grey floor and a hinged shower door.
Design ideas for a large modern master bathroom in Dallas with shaker cabinets, grey cabinets, a freestanding tub, a corner shower, gray tile, marble, green walls, marble floors, engineered quartz benchtops, grey floor and a hinged shower door.
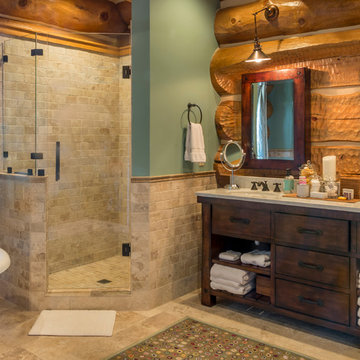
Master Bath in Log Home
Design ideas for a large country master bathroom in Chicago with an undermount sink, flat-panel cabinets, dark wood cabinets, limestone benchtops, a freestanding tub, a corner shower, beige tile, stone tile, green walls and marble floors.
Design ideas for a large country master bathroom in Chicago with an undermount sink, flat-panel cabinets, dark wood cabinets, limestone benchtops, a freestanding tub, a corner shower, beige tile, stone tile, green walls and marble floors.
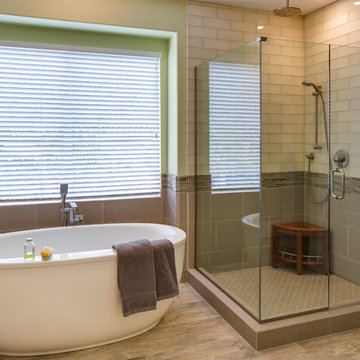
Milan Kovacevic
Inspiration for a mid-sized transitional master bathroom in San Diego with a freestanding tub, a corner shower, beige tile, subway tile, green walls and porcelain floors.
Inspiration for a mid-sized transitional master bathroom in San Diego with a freestanding tub, a corner shower, beige tile, subway tile, green walls and porcelain floors.
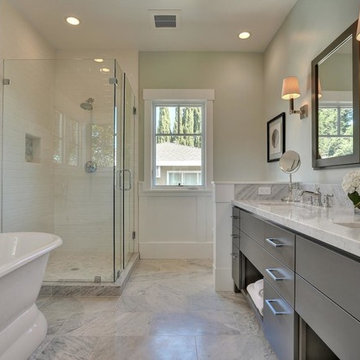
Design ideas for a mid-sized transitional master bathroom in San Francisco with an undermount sink, flat-panel cabinets, grey cabinets, marble benchtops, a freestanding tub, a corner shower, a one-piece toilet, subway tile, marble floors and green walls.
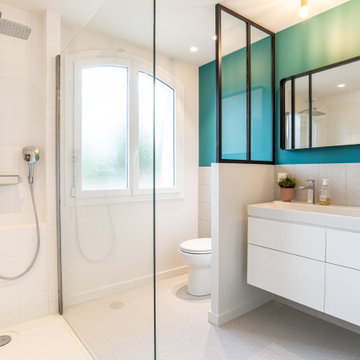
Contemporary bathroom in Toulouse with flat-panel cabinets, white cabinets, a corner shower, gray tile, green walls, a trough sink and grey floor.
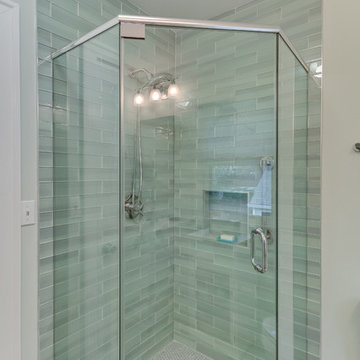
Mid-sized contemporary 3/4 bathroom in DC Metro with white cabinets, a corner shower, a two-piece toilet, gray tile, green tile, glass tile, green walls, an undermount sink, solid surface benchtops, beige floor and a hinged shower door.
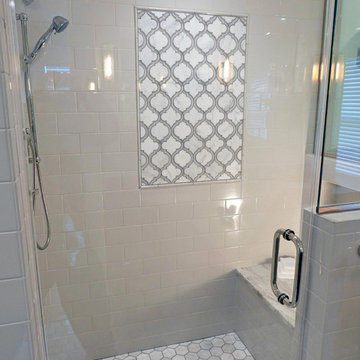
This completely remodeled shower features subway tiles as well as Ammara faucets and shower head. The mosaic on the back wall is Camilla wall tile with mirror glass and Carrera stone. The floor tile in and outside the shower is Hampton hexagon-shaped Carrera marble.
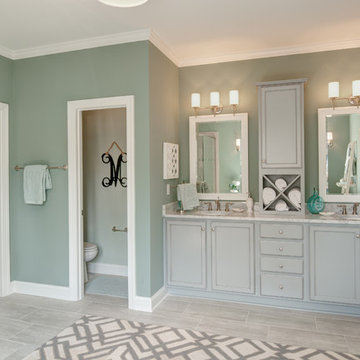
Primary bath with walk in shower, soaking tub, bathroom vanity, and vanity lighting. To create your design for a Lancaster floor plan, please go visit https://www.gomsh.com/plans/two-story-home/lancaster/ifp
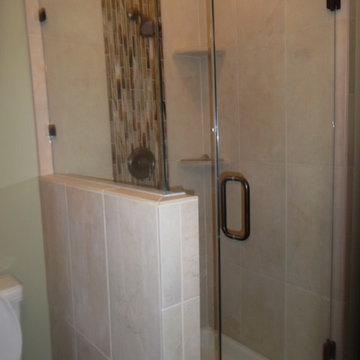
This is a small bathroom off the master bedroom. Becuase of the small space we put in a 48x48 tile shower and heated floors. A glass wall was used to help make the space feel bigger.
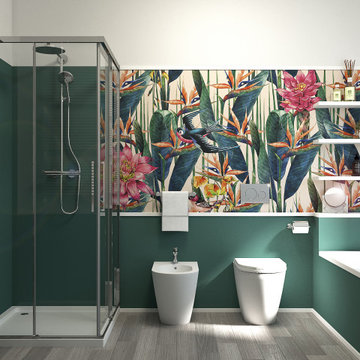
Intevento di ristrutturazione di bagno con budget low cost.
Rivestimento a smalto verde Sikkens alle pareti, inserimento di motivo a carta da parati.
Mobile lavabo bianco sospeso.
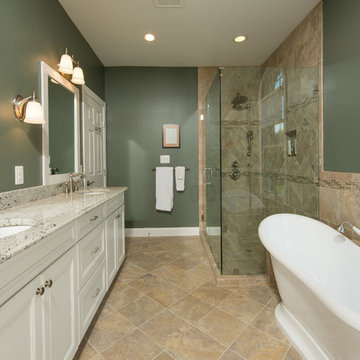
Traditional master bathroom in DC Metro with recessed-panel cabinets, white cabinets, a freestanding tub, a corner shower, brown tile, green walls, an undermount sink, brown floor and a hinged shower door.
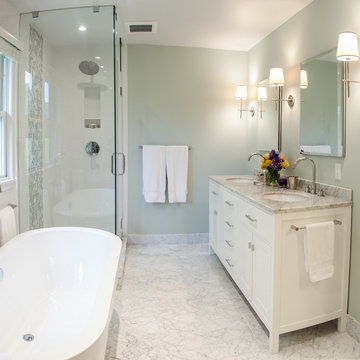
We updated the master bathroom, by opening up the former 3-wall shower and taking down the half wall separating the toilet.
The tall vertical accent bands, in the shower and behind the toilet enhance the 8' ceiling height.
It feel like this 8' x 14' room doubled in size, thanks to the glass frameless shower enclosure, the sleek freestanding tub and the light colors. The bathroom is modern in its design, and classic at the time with the use of marble and traditional wall sconces.
Photography credits: Tyler Trippet Photography
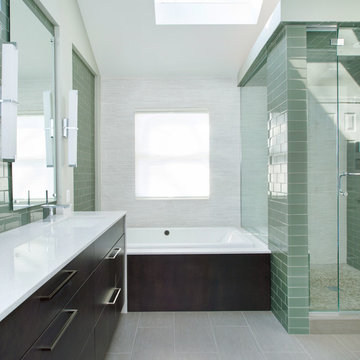
This Master Bathroom had a lot of angles and dated materials and lacked storage. The drawers under the vanity allow for maximum storage, the clean lines are a welcome change and the steam shower is large enough for two.
Photos by Matt Kocourek
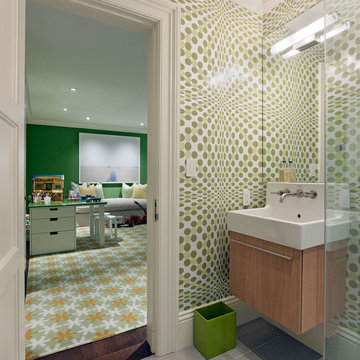
Bruce Damonte
Inspiration for a contemporary bathroom in San Francisco with a wall-mount sink, flat-panel cabinets, medium wood cabinets, a corner shower and green walls.
Inspiration for a contemporary bathroom in San Francisco with a wall-mount sink, flat-panel cabinets, medium wood cabinets, a corner shower and green walls.

Inspiration for a small contemporary 3/4 bathroom in Moscow with flat-panel cabinets, medium wood cabinets, a corner shower, a wall-mount toilet, white tile, ceramic tile, green walls, porcelain floors, a drop-in sink, wood benchtops, grey floor, a shower curtain, a single vanity and a floating vanity.

Inspiration for a small modern 3/4 bathroom in Paris with flat-panel cabinets, white cabinets, a corner shower, a wall-mount toilet, green tile, ceramic tile, green walls, ceramic floors, an integrated sink, wood benchtops, beige floor, a sliding shower screen, brown benchtops, a single vanity and a floating vanity.
Bathroom Design Ideas with a Corner Shower and Green Walls
1

