Bathroom Design Ideas with a Corner Shower and Grey Floor
Refine by:
Budget
Sort by:Popular Today
41 - 60 of 21,213 photos
Item 1 of 3
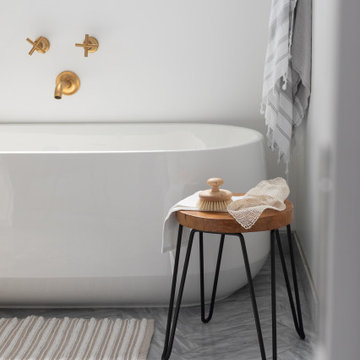
The fixtures and finishes bring this primary bathroom to life.
Design ideas for a small modern master bathroom in Los Angeles with flat-panel cabinets, a freestanding tub, a corner shower, a one-piece toilet, white tile, white walls, porcelain floors, a drop-in sink, engineered quartz benchtops, grey floor, grey benchtops, an enclosed toilet, a double vanity, a floating vanity, beige cabinets and a hinged shower door.
Design ideas for a small modern master bathroom in Los Angeles with flat-panel cabinets, a freestanding tub, a corner shower, a one-piece toilet, white tile, white walls, porcelain floors, a drop-in sink, engineered quartz benchtops, grey floor, grey benchtops, an enclosed toilet, a double vanity, a floating vanity, beige cabinets and a hinged shower door.
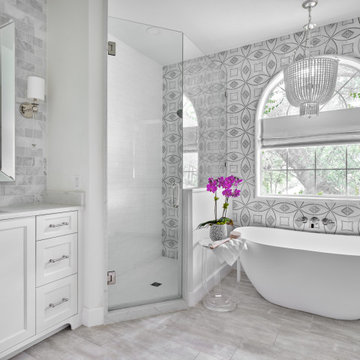
This spa like master bath was transformed into an eye catching oasis featuring a marble patterned accent wall, freestanding tub and spacious corner shower. His and hers vanities face one another, while the toilet is tucked away in a separate water closet. The beaded chandelier over the tub serves as a beautiful focal point and accents the curved picture window that floods the bath with natural light.
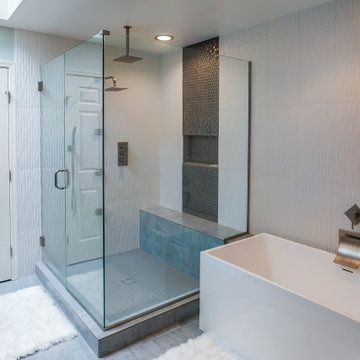
The main focus of this contemporary monochromatic bathroom is the spacious frameless shower with an extended shower bench. It is complemented by other minimalist features such as the modern and angular tub and the beautiful textured and heated tile flooring. The elegant white wavy tiles and the metal-glass glazed hexagon deco strip add to the sophisticated look of the bathroom. Finally, the stylish LED lights, modern floating cabinets, and premium quality brushed nickel faucets and drawer pulls tie the whole spa look together.
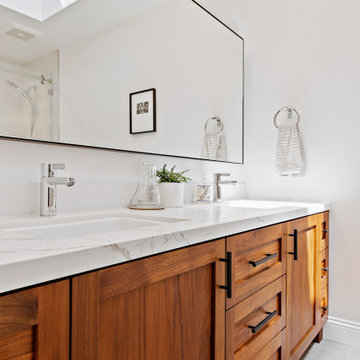
Mid-sized modern master bathroom in San Francisco with flat-panel cabinets, medium wood cabinets, a corner shower, a two-piece toilet, white walls, an undermount sink, engineered quartz benchtops, grey floor, white benchtops, a double vanity and a built-in vanity.

We removed the long wall of mirrors and moved the tub into the empty space at the left end of the vanity. We replaced the carpet with a beautiful and durable Luxury Vinyl Plank. We simply refaced the double vanity with a shaker style.
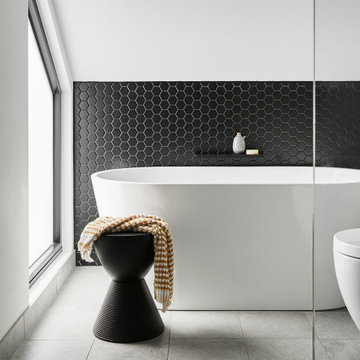
Design ideas for a small contemporary master bathroom in Geelong with light wood cabinets, a freestanding tub, a corner shower, a wall-mount toilet, gray tile, porcelain tile, grey walls, porcelain floors, engineered quartz benchtops, grey floor, a hinged shower door, white benchtops, a single vanity, a floating vanity, vaulted and an integrated sink.
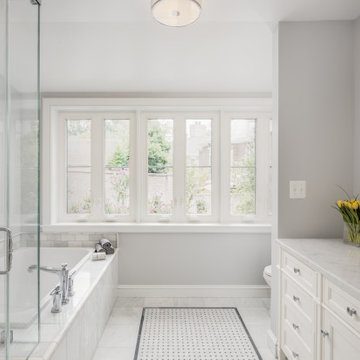
We undertook a full house renovation of a historic stone mansion that serves as home to DC based diplomats. One of the most immediate challenges was addressing a particularly problematic bathroom located in a guest wing of the house. The miniscule bathroom had such steeply pitched ceilings that showering was nearly impossible and it was difficult to move around without risk of bumping your head. Our solution was to relocate the bathroom to an adjacent sitting room that had 8’ ceilings and was flooded with natural light. At twice the size of the old bathroom, the new location had ample space to create a true second master bathroom complete with soaking tub, walk-in shower and 5’ vanity. We used the same classic marble finishes throughout which provides continuity and maintains the elegant and timeless look befitting this historic mansion. The old bathroom was removed entirely and replaced with a cozy reading nook ready to welcome the most discerning of houseguests.
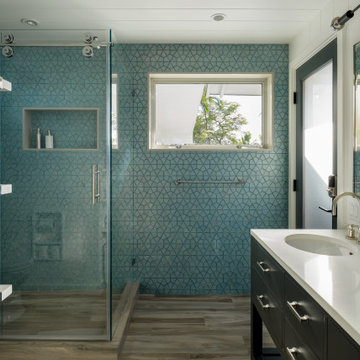
Glass octagon tile
Photo of a mid-sized beach style bathroom in Hawaii with flat-panel cabinets, grey cabinets, a corner shower, a one-piece toilet, blue tile, ceramic tile, blue walls, porcelain floors, an undermount sink, engineered quartz benchtops, grey floor, a sliding shower screen, white benchtops, a single vanity, a freestanding vanity, timber and panelled walls.
Photo of a mid-sized beach style bathroom in Hawaii with flat-panel cabinets, grey cabinets, a corner shower, a one-piece toilet, blue tile, ceramic tile, blue walls, porcelain floors, an undermount sink, engineered quartz benchtops, grey floor, a sliding shower screen, white benchtops, a single vanity, a freestanding vanity, timber and panelled walls.
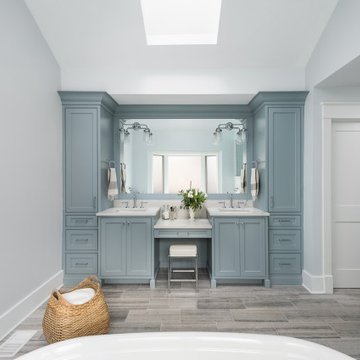
The homeowners wanted to improve the layout and function of their tired 1980’s bathrooms. The master bath had a huge sunken tub that took up half the floor space and the shower was tiny and in small room with the toilet. We created a new toilet room and moved the shower to allow it to grow in size. This new space is far more in tune with the client’s needs. The kid’s bath was a large space. It only needed to be updated to today’s look and to flow with the rest of the house. The powder room was small, adding the pedestal sink opened it up and the wallpaper and ship lap added the character that it needed
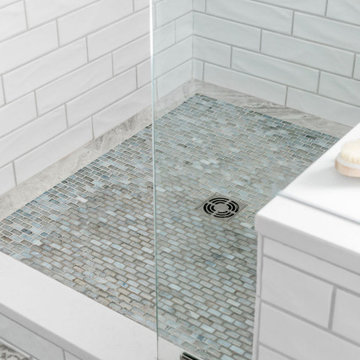
Mid-sized transitional master bathroom in Atlanta with raised-panel cabinets, blue cabinets, a freestanding tub, a corner shower, a two-piece toilet, white tile, porcelain tile, beige walls, porcelain floors, an undermount sink, engineered quartz benchtops, grey floor, a hinged shower door, white benchtops, a shower seat, a double vanity, a built-in vanity and vaulted.
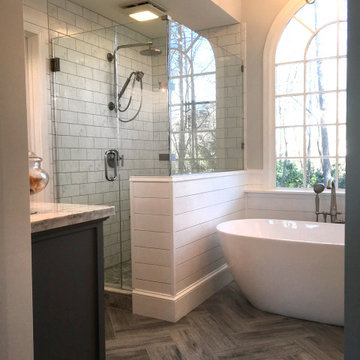
Master bathroom with herringbone pattren faux wood porcelain floor
This is an example of a transitional master bathroom in Atlanta with a freestanding tub, a corner shower, white tile, ceramic tile, grey walls, porcelain floors, marble benchtops, grey floor and white benchtops.
This is an example of a transitional master bathroom in Atlanta with a freestanding tub, a corner shower, white tile, ceramic tile, grey walls, porcelain floors, marble benchtops, grey floor and white benchtops.
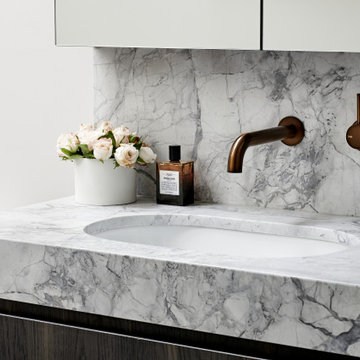
Shower niche in the ensuite bathroom in Roseville.
Small transitional master bathroom in Sydney with furniture-like cabinets, brown cabinets, a freestanding tub, a corner shower, a one-piece toilet, beige tile, ceramic tile, beige walls, porcelain floors, an undermount sink, marble benchtops, grey floor, a hinged shower door, grey benchtops, a single vanity, a floating vanity and vaulted.
Small transitional master bathroom in Sydney with furniture-like cabinets, brown cabinets, a freestanding tub, a corner shower, a one-piece toilet, beige tile, ceramic tile, beige walls, porcelain floors, an undermount sink, marble benchtops, grey floor, a hinged shower door, grey benchtops, a single vanity, a floating vanity and vaulted.
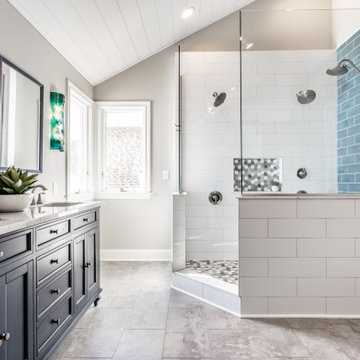
Stunning bathroom total remodel with large walk in shower, blue double vanity and three shower heads! This shower features a lighted niche and a rain head shower with bench.

Inspiration for a large transitional master bathroom in Orange County with shaker cabinets, blue cabinets, a freestanding tub, a corner shower, a two-piece toilet, marble, white walls, mosaic tile floors, an undermount sink, marble benchtops, grey floor, a hinged shower door, grey benchtops, a double vanity, a built-in vanity and a shower seat.
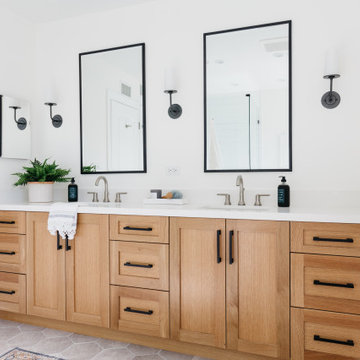
Transitional master bathroom in Los Angeles with shaker cabinets, light wood cabinets, a corner shower, white tile, white walls, porcelain floors, an undermount sink, engineered quartz benchtops, grey floor and white benchtops.
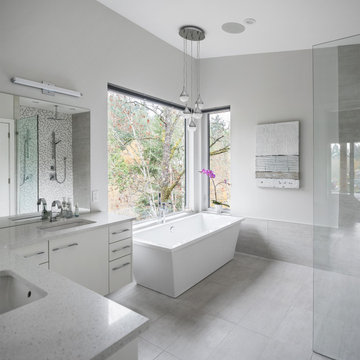
Contemporary master bathroom in Vancouver with flat-panel cabinets, white cabinets, a freestanding tub, a corner shower, gray tile, grey walls, an undermount sink, grey floor, an open shower and grey benchtops.
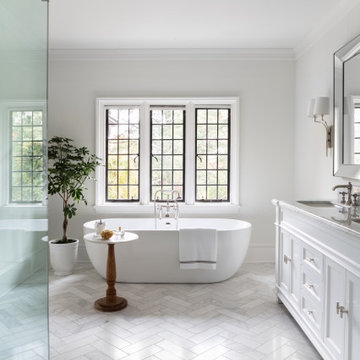
Design ideas for an expansive transitional master bathroom in New York with marble floors, grey floor, recessed-panel cabinets, white cabinets, a freestanding tub, a corner shower, white walls, an undermount sink and white benchtops.
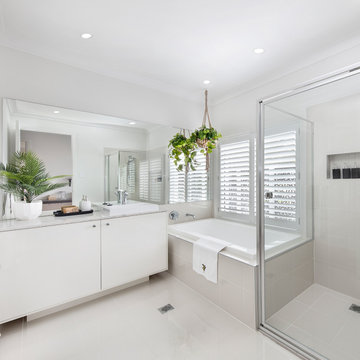
a classic single storey 4 Bedroom home which boasts a Children’s Activity, Study Nook and Home Theatre.
The San Marino display home is the perfect combination of style, luxury and practicality, a timeless design perfect to grown with you as it boasts many features that are desired by modern families.
“The San Marino simply offers so much for families to love! Featuring a beautiful Hamptons styling and really making the most of the amazing location with country views throughout each space of this open plan design that simply draws the outside in.” Says Sue Postle the local Building and Design Consultant.
Perhaps the most outstanding feature of the San Marino is the central living hub, complete with striking gourmet Kitchen and seamless combination of both internal and external living and entertaining spaces. The added bonus of a private Home Theatre, four spacious bedrooms, two inviting Bathrooms, and a Children’s Activity space adds to the charm of this striking design.
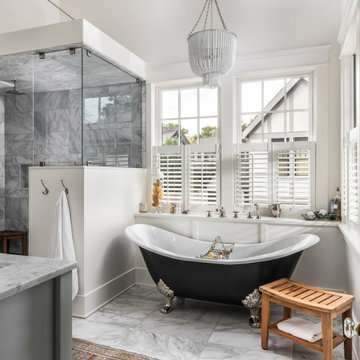
Photography: Garett + Carrie Buell of Studiobuell/ studiobuell.com
This is an example of a mid-sized transitional master bathroom in Nashville with shaker cabinets, grey cabinets, a corner shower, gray tile, grey walls, a hinged shower door, a claw-foot tub, an undermount sink, grey floor and white benchtops.
This is an example of a mid-sized transitional master bathroom in Nashville with shaker cabinets, grey cabinets, a corner shower, gray tile, grey walls, a hinged shower door, a claw-foot tub, an undermount sink, grey floor and white benchtops.
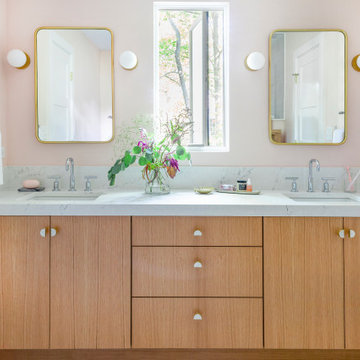
Free ebook, Creating the Ideal Kitchen. DOWNLOAD NOW
Designed by: Susan Klimala, CKD, CBD
Photography by: LOMA Studios
For more information on kitchen and bath design ideas go to: www.kitchenstudio-ge.com
Bathroom Design Ideas with a Corner Shower and Grey Floor
3

