Bathroom Design Ideas with a Corner Shower and Grey Walls
Sort by:Popular Today
1 - 20 of 29,063 photos

This is an example of a small country master bathroom in Brisbane with a claw-foot tub, a corner shower, a one-piece toilet, white tile, subway tile, grey walls, mosaic tile floors, a hinged shower door, a niche, a single vanity and a freestanding vanity.

Inspiration for a small contemporary bathroom in Brisbane with an alcove tub, a corner shower, gray tile, ceramic tile, grey walls, ceramic floors, a vessel sink, grey floor, a hinged shower door, white benchtops, a single vanity and a floating vanity.

Design ideas for a mid-sized contemporary 3/4 bathroom in Sydney with flat-panel cabinets, grey cabinets, a freestanding tub, a one-piece toilet, gray tile, porcelain tile, grey walls, porcelain floors, a vessel sink, engineered quartz benchtops, grey floor, white benchtops, a double vanity, a floating vanity, a corner shower and a hinged shower door.
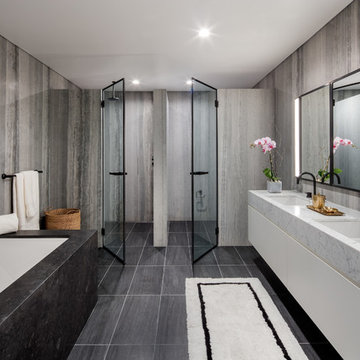
There's nothing I can say that this photo doesn't say better (about bathrooms, at least).
This is an example of a mid-sized contemporary master bathroom in New York with flat-panel cabinets, white cabinets, stone slab, grey walls, slate floors, an undermount sink, marble benchtops, grey floor, an undermount tub, a corner shower and a hinged shower door.
This is an example of a mid-sized contemporary master bathroom in New York with flat-panel cabinets, white cabinets, stone slab, grey walls, slate floors, an undermount sink, marble benchtops, grey floor, an undermount tub, a corner shower and a hinged shower door.
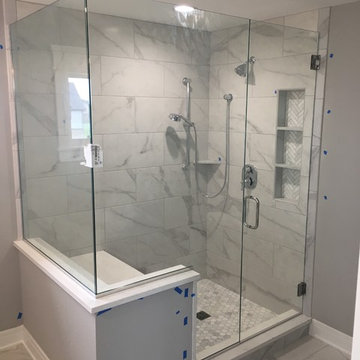
This is an example of a mid-sized contemporary master bathroom in Chicago with a corner shower, gray tile, white tile, marble, grey walls, marble floors, white floor and a hinged shower door.
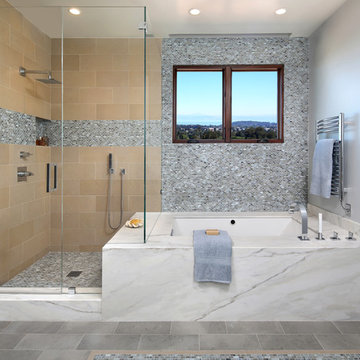
Bernard Andre
Large contemporary master bathroom in San Francisco with an undermount tub, a corner shower, beige tile, multi-coloured tile, grey walls, a hinged shower door, mosaic tile, porcelain floors and grey floor.
Large contemporary master bathroom in San Francisco with an undermount tub, a corner shower, beige tile, multi-coloured tile, grey walls, a hinged shower door, mosaic tile, porcelain floors and grey floor.
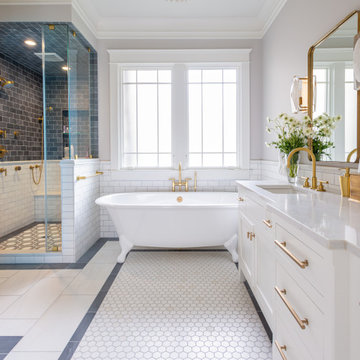
Design ideas for a transitional master bathroom in Nashville with shaker cabinets, white cabinets, a claw-foot tub, a corner shower, gray tile, white tile, subway tile, grey walls, mosaic tile floors, an undermount sink, white floor and white benchtops.
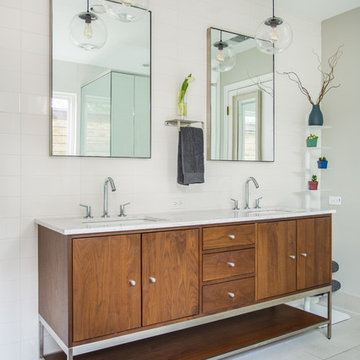
After reviving their kitchen, this couple was ready to tackle the master bathroom by getting rid of some Venetian plaster and a built in tub, removing fur downs and a bulky shower surround, and just making the entire space feel lighter, brighter, and bringing into a more mid-century style space.
The cabinet is a freestanding furniture piece that we allowed the homeowner to purchase themselves to save a little bit on cost, and it came with prefabricated with a counter and undermount sinks. We installed 2 floating shelves in walnut above the commode to match the vanity piece.
The faucets are Hansgrohe Talis S widespread in chrome, and the tub filler is from the same collection. The shower control, also from Hansgrohe, is the Ecostat S Pressure Balance with a Croma SAM Set Plus shower head set.
The gorgeous freestanding soaking tub if from Jason - the Forma collection. The commode is a Toto Drake II two-piece, elongated.
Tile was really fun to play with in this space so there is a pretty good mix. The floor tile is from Daltile in their Fabric Art Modern Textile in white. We kept is fairly simple on the vanity back wall, shower walls and tub surround walls with an Interceramic IC Brites White in their wall tile collection. A 1" hex on the shower floor is from Daltile - the Keystones collection. The accent tiles were very fun to choose and we settled on Daltile Natural Hues - Paprika in the shower, and Jade by the tub.
The wall color was updated to a neutral Gray Screen from Sherwin Williams, with Extra White as the ceiling color.
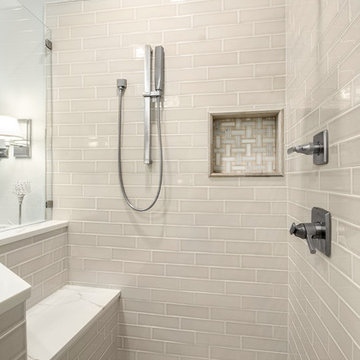
Our clients called us wanting to not only update their master bathroom but to specifically make it more functional. She had just had knee surgery, so taking a shower wasn’t easy. They wanted to remove the tub and enlarge the shower, as much as possible, and add a bench. She really wanted a seated makeup vanity area, too. They wanted to replace all vanity cabinets making them one height, and possibly add tower storage. With the current layout, they felt that there were too many doors, so we discussed possibly using a barn door to the bedroom.
We removed the large oval bathtub and expanded the shower, with an added bench. She got her seated makeup vanity and it’s placed between the shower and the window, right where she wanted it by the natural light. A tilting oval mirror sits above the makeup vanity flanked with Pottery Barn “Hayden” brushed nickel vanity lights. A lit swing arm makeup mirror was installed, making for a perfect makeup vanity! New taller Shiloh “Eclipse” bathroom cabinets painted in Polar with Slate highlights were installed (all at one height), with Kohler “Caxton” square double sinks. Two large beautiful mirrors are hung above each sink, again, flanked with Pottery Barn “Hayden” brushed nickel vanity lights on either side. Beautiful Quartzmasters Polished Calacutta Borghini countertops were installed on both vanities, as well as the shower bench top and shower wall cap.
Carrara Valentino basketweave mosaic marble tiles was installed on the shower floor and the back of the niches, while Heirloom Clay 3x9 tile was installed on the shower walls. A Delta Shower System was installed with both a hand held shower and a rainshower. The linen closet that used to have a standard door opening into the middle of the bathroom is now storage cabinets, with the classic Restoration Hardware “Campaign” pulls on the drawers and doors. A beautiful Birch forest gray 6”x 36” floor tile, laid in a random offset pattern was installed for an updated look on the floor. New glass paneled doors were installed to the closet and the water closet, matching the barn door. A gorgeous Shades of Light 20” “Pyramid Crystals” chandelier was hung in the center of the bathroom to top it all off!
The bedroom was painted a soothing Magnetic Gray and a classic updated Capital Lighting “Harlow” Chandelier was hung for an updated look.
We were able to meet all of our clients needs by removing the tub, enlarging the shower, installing the seated makeup vanity, by the natural light, right were she wanted it and by installing a beautiful barn door between the bathroom from the bedroom! Not only is it beautiful, but it’s more functional for them now and they love it!
Design/Remodel by Hatfield Builders & Remodelers | Photography by Versatile Imaging
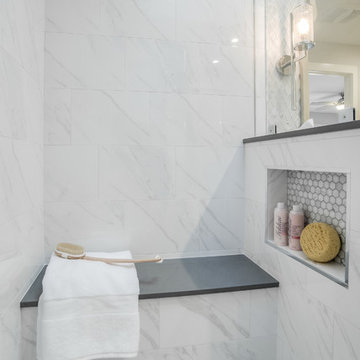
A hidden niche adds functionality and practicality to this walk-in shower, allowing the client a place to set shampoos and shower gels.
Small transitional master bathroom in Dallas with shaker cabinets, white cabinets, a corner shower, a two-piece toilet, white tile, marble, grey walls, porcelain floors, an undermount sink, engineered quartz benchtops, grey floor and a hinged shower door.
Small transitional master bathroom in Dallas with shaker cabinets, white cabinets, a corner shower, a two-piece toilet, white tile, marble, grey walls, porcelain floors, an undermount sink, engineered quartz benchtops, grey floor and a hinged shower door.

Mid-sized transitional master bathroom in Chicago with recessed-panel cabinets, white cabinets, a freestanding tub, a corner shower, a one-piece toilet, gray tile, marble, grey walls, marble floors, an undermount sink, marble benchtops, grey floor, a hinged shower door, grey benchtops, a niche, a double vanity, a built-in vanity and decorative wall panelling.
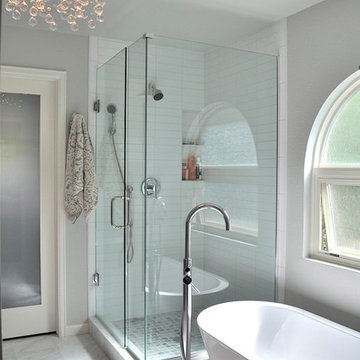
Waterfall crystal chandelier by ET2 (on a dimmer) is the centerpiece of calm for the much used free-standing tub. Classic marble floor tile, simple frameless glass shower surround and contemporary white wall tile add to the zen of this bathroom
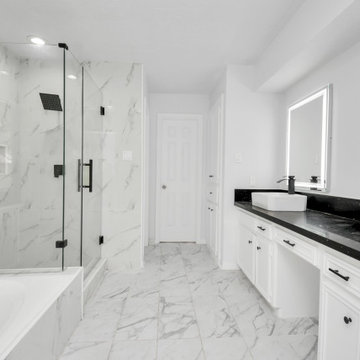
Inspiration for a mid-sized modern master bathroom in Houston with beaded inset cabinets, white cabinets, a hot tub, a corner shower, gray tile, porcelain tile, grey walls, porcelain floors, a vessel sink, engineered quartz benchtops, multi-coloured floor, a hinged shower door, black benchtops, a double vanity and a floating vanity.

The master bathroom is large with plenty of built-in storage space and double vanity. The countertops carry on from the kitchen. A large freestanding tub sits adjacent to the window next to the large stand-up shower. The floor is a dark great chevron tile pattern that grounds the lighter design finishes.
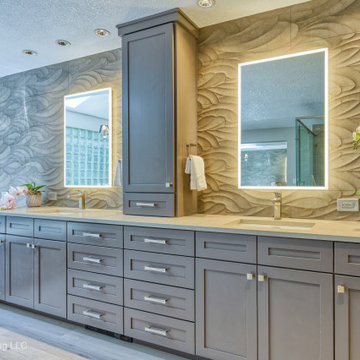
We removed the long wall of mirrors and moved the tub into the empty space at the left end of the vanity. We replaced the carpet with a beautiful and durable Luxury Vinyl Plank. We simply refaced the double vanity with a shaker style.
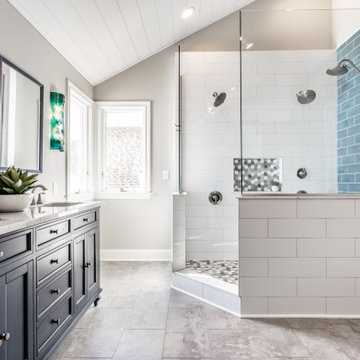
Stunning bathroom total remodel with large walk in shower, blue double vanity and three shower heads! This shower features a lighted niche and a rain head shower with bench.
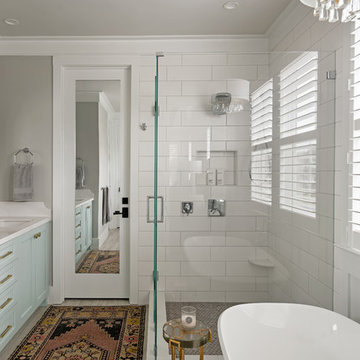
Large 6 x 18" white shower tile means fewer grout joints to clean, and the eggshell finish hides water spots between cleanings. Board and batten wainscoting continues the white from the shower across the window wall. An 8' high mirrored closet door is handy when getting dressed in the morning.
Project Developer: Brad Little | Designer: Chelsea Allard | Project Manager: Tom O'Neil | © Deborah Scannell Photography
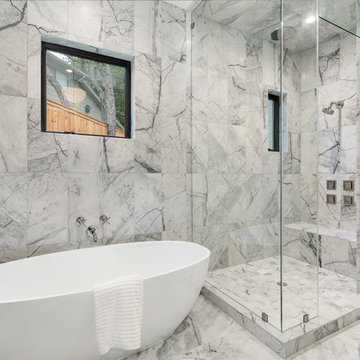
Mid-sized contemporary master bathroom in Austin with flat-panel cabinets, white cabinets, a corner shower, gray tile, marble, marble benchtops, a hinged shower door, grey benchtops, grey walls, marble floors, grey floor and a freestanding tub.
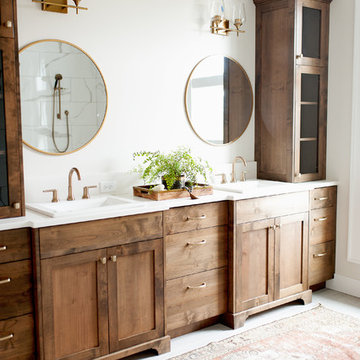
Dawn Burkhart
Design ideas for a mid-sized country bathroom in Boise with shaker cabinets, medium wood cabinets, a freestanding tub, a corner shower, cement tile, grey walls, ceramic floors, a drop-in sink, engineered quartz benchtops and grey floor.
Design ideas for a mid-sized country bathroom in Boise with shaker cabinets, medium wood cabinets, a freestanding tub, a corner shower, cement tile, grey walls, ceramic floors, a drop-in sink, engineered quartz benchtops and grey floor.
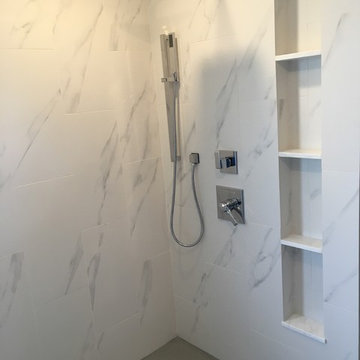
Custom Surface Solutions (www.css-tile.com) - Owner Craig Thompson (512) 430-1215. This project shows a master bathroom remodel with porcelain 12 x 24 white and gray veined marble on walls and floors, custom multi-shelf shower niche with marble shelves. and gray hexagon penny tile shower floor.
Bathroom Design Ideas with a Corner Shower and Grey Walls
1