Bathroom Design Ideas with a Corner Shower and Panelled Walls
Refine by:
Budget
Sort by:Popular Today
1 - 20 of 410 photos
Item 1 of 3

This luxurious spa-like bathroom was remodeled from a dated 90's bathroom. The entire space was demolished and reconfigured to be more functional. Walnut Italian custom floating vanities, large format 24"x48" porcelain tile that ran on the floor and up the wall, marble countertops and shower floor, brass details, layered mirrors, and a gorgeous white oak clad slat walled water closet. This space just shines!

A lovely freestanding bath tub with a modern rounded silhouette, wood accents and warm tones make bathing an experience to remember. Adorned by plants, beach shells and other bath accessories, the owners are reminded of their love of nature.
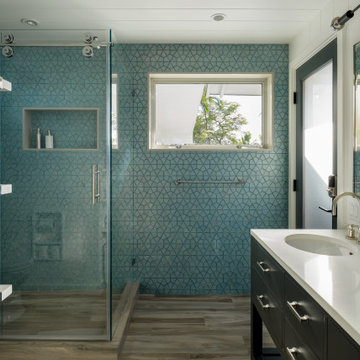
Glass octagon tile
Photo of a mid-sized beach style bathroom in Hawaii with flat-panel cabinets, grey cabinets, a corner shower, a one-piece toilet, blue tile, ceramic tile, blue walls, porcelain floors, an undermount sink, engineered quartz benchtops, grey floor, a sliding shower screen, white benchtops, a single vanity, a freestanding vanity, timber and panelled walls.
Photo of a mid-sized beach style bathroom in Hawaii with flat-panel cabinets, grey cabinets, a corner shower, a one-piece toilet, blue tile, ceramic tile, blue walls, porcelain floors, an undermount sink, engineered quartz benchtops, grey floor, a sliding shower screen, white benchtops, a single vanity, a freestanding vanity, timber and panelled walls.

Retiled shower walls replaced shower doors, bathroom fixtures, toilet, vanity and flooring to give this farmhouse bathroom a much deserved update.
Photo of a small country 3/4 bathroom in New York with shaker cabinets, white cabinets, a corner shower, a two-piece toilet, white tile, ceramic tile, white walls, laminate floors, a drop-in sink, solid surface benchtops, brown floor, a hinged shower door, a niche, a single vanity, a freestanding vanity and panelled walls.
Photo of a small country 3/4 bathroom in New York with shaker cabinets, white cabinets, a corner shower, a two-piece toilet, white tile, ceramic tile, white walls, laminate floors, a drop-in sink, solid surface benchtops, brown floor, a hinged shower door, a niche, a single vanity, a freestanding vanity and panelled walls.

Strict and concise design with minimal decor and necessary plumbing set - ideal for a small bathroom.
Speaking of about the color of the decoration, the classical marble fits perfectly with the wood.
A dark floor against the background of light walls creates a sense of the shape of space.
The toilet and sink are wall-hung and are white. This type of plumbing has its advantages; it is visually lighter and does not take up extra space.
Under the sink, you can see a shelf for storing towels. The niche above the built-in toilet is also very advantageous for use due to its compactness. Frameless glass shower doors create a spacious feel.
The spot lighting on the perimeter of the room extends everywhere and creates a soft glow.
Learn more about us - www.archviz-studio.com

The color scheme is key when it comes to decorating any bathroom. In this Medium size bathroom, we used primary calm colors (white and grey) that work great to give a stylish look that the client desire. It gives a great visual appeal while also complementing the interior of the house and matching the client's lifestyle. Because we have a consistent design, we went for a vanity that matches the floor design, and other accessories in the bathroom. We used accent lighting in some areas such as the vanity, bathtub, and shower which brings a unique effect to the bathroom. Besides the artificial light, we go natural by allowing in more natural lights using windows. In the walk-in shower, the shower door was clear glass therefore, the room looked brighter and gave a fantastic result. Also, the garden tub was effective in providing a deeper soak compared to a normal bathtub and it provides a thoroughly relaxing environment. The bathroom also contains a one-piece toilet room for more privacy. The final look was fantastic.

Our client came to us with very specific ideas in regards to the design of their bathroom. This design definitely raises the bar for bathrooms. They incorporated beautiful marble tile, new freestanding bathtub, custom glass shower enclosure, and beautiful wood accents on the walls.
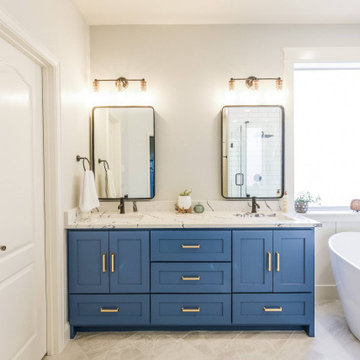
Design ideas for a mid-sized transitional master bathroom in Dallas with shaker cabinets, blue cabinets, a freestanding tub, a corner shower, white tile, ceramic tile, grey walls, porcelain floors, an undermount sink, engineered quartz benchtops, grey floor, a hinged shower door, white benchtops, a niche, a double vanity, a built-in vanity and panelled walls.
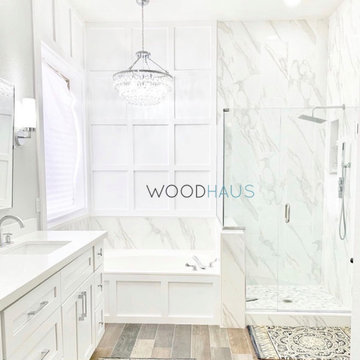
Inspiration for a mid-sized contemporary master bathroom in Miami with shaker cabinets, turquoise cabinets, a freestanding tub, a corner shower, a one-piece toilet, beige tile, ceramic tile, beige walls, wood-look tile, an undermount sink, quartzite benchtops, beige floor, a hinged shower door, white benchtops, a shower seat, a double vanity, a freestanding vanity, vaulted and panelled walls.
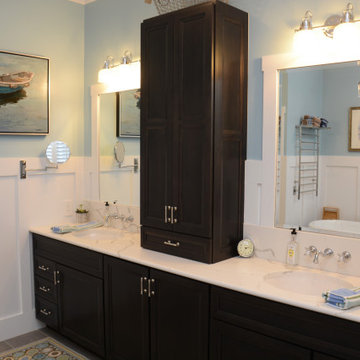
The vanity tops and shower are done with Twin Arch Rapollo Gold quartz.
Large traditional master bathroom in Baltimore with recessed-panel cabinets, black cabinets, a claw-foot tub, a corner shower, blue walls, an undermount sink, engineered quartz benchtops, grey floor, a hinged shower door, white benchtops, a double vanity, a built-in vanity and panelled walls.
Large traditional master bathroom in Baltimore with recessed-panel cabinets, black cabinets, a claw-foot tub, a corner shower, blue walls, an undermount sink, engineered quartz benchtops, grey floor, a hinged shower door, white benchtops, a double vanity, a built-in vanity and panelled walls.
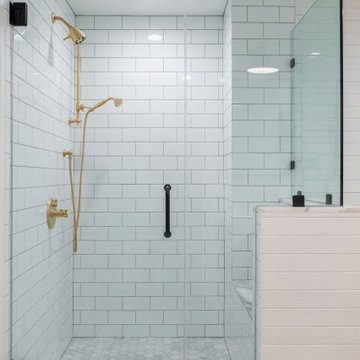
Guest bathroom remodel. Sandblasted wood doors with original antique door hardware. Glass Shower with white subway tile and gray grout. Black shower door hardware. Antique brass faucets. Marble hex tile floor. Painted gray cabinets. Painted white walls and ceilings. Original vintage clawfoot tub. Lakefront 1920's cabin on Lake Tahoe.
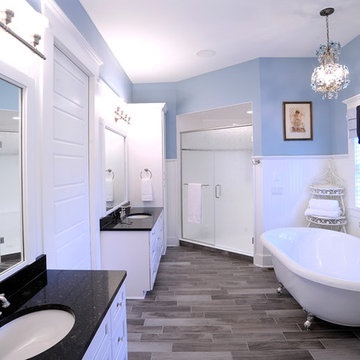
Design ideas for a transitional master bathroom with a claw-foot tub, grey floor, shaker cabinets, white cabinets, a corner shower, blue walls, an undermount sink, a hinged shower door, black benchtops, a double vanity, a built-in vanity and panelled walls.

Our client came to us with very specific ideas in regards to the design of their bathroom. This design definitely raises the bar for bathrooms. They incorporated beautiful marble tile, new freestanding bathtub, custom glass shower enclosure, and beautiful wood accents on the walls.
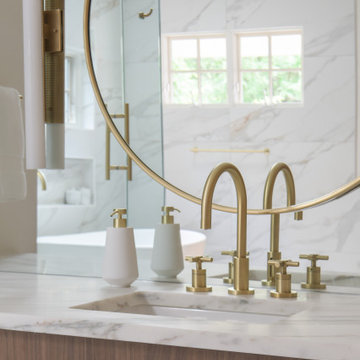
This luxurious spa-like bathroom was remodeled from a dated 90's bathroom. The entire space was demolished and reconfigured to be more functional. Walnut Italian custom floating vanities, large format 24"x48" porcelain tile that ran on the floor and up the wall, marble countertops and shower floor, brass details, layered mirrors, and a gorgeous white oak clad slat walled water closet. This space just shines!
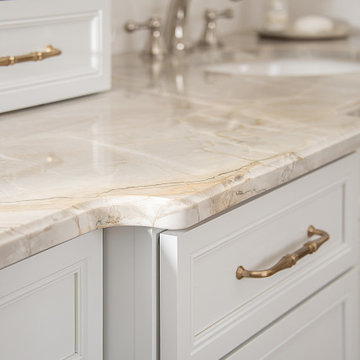
Inspiration for a large traditional master bathroom in Chicago with white cabinets, a corner shower, porcelain floors, quartzite benchtops, a hinged shower door, a shower seat, a double vanity, a built-in vanity and panelled walls.
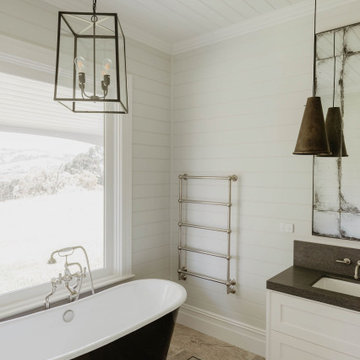
Design ideas for a country master bathroom in Other with white cabinets, a freestanding tub, a corner shower, an undermount sink, an open shower, a single vanity, a floating vanity and panelled walls.

This is an example of a traditional bathroom in Delhi with beaded inset cabinets, dark wood cabinets, a drop-in tub, a corner shower, white tile, white walls, an undermount sink, white floor, a hinged shower door, white benchtops, a single vanity, a freestanding vanity and panelled walls.
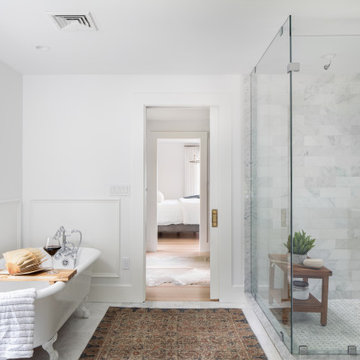
Photo of a beach style bathroom in Providence with a claw-foot tub, a corner shower, white tile, white walls, grey floor, a hinged shower door and panelled walls.
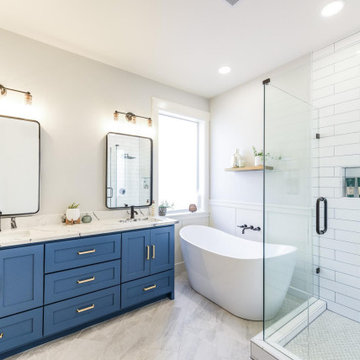
This is an example of a mid-sized transitional master bathroom in Dallas with shaker cabinets, blue cabinets, a freestanding tub, a corner shower, white tile, ceramic tile, grey walls, porcelain floors, an undermount sink, engineered quartz benchtops, grey floor, a hinged shower door, white benchtops, a niche, a double vanity, a built-in vanity and panelled walls.
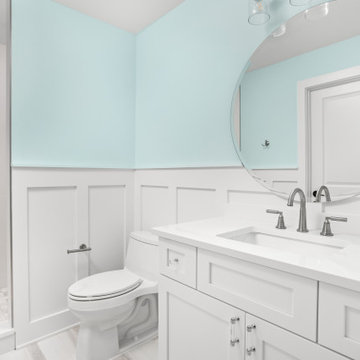
Childs bedroom with en suite bathroom, custom built vanities, paneling, and walk in shower.
Photo of a small transitional kids bathroom in Indianapolis with shaker cabinets, white cabinets, a corner shower, a one-piece toilet, white tile, ceramic tile, blue walls, ceramic floors, an undermount sink, engineered quartz benchtops, white floor, a hinged shower door, white benchtops, a niche, a single vanity, a built-in vanity and panelled walls.
Photo of a small transitional kids bathroom in Indianapolis with shaker cabinets, white cabinets, a corner shower, a one-piece toilet, white tile, ceramic tile, blue walls, ceramic floors, an undermount sink, engineered quartz benchtops, white floor, a hinged shower door, white benchtops, a niche, a single vanity, a built-in vanity and panelled walls.
Bathroom Design Ideas with a Corner Shower and Panelled Walls
1

