Bathroom Design Ideas with a Corner Shower and Quartzite Benchtops
Refine by:
Budget
Sort by:Popular Today
1 - 20 of 8,824 photos
Item 1 of 3
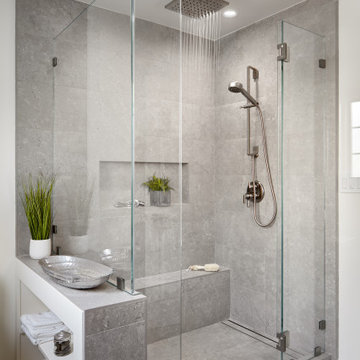
This is an example of a mid-sized transitional master bathroom in San Francisco with shaker cabinets, blue cabinets, a corner shower, gray tile, porcelain tile, white walls, porcelain floors, an undermount sink, quartzite benchtops, grey floor, a hinged shower door, white benchtops, a shower seat and a double vanity.
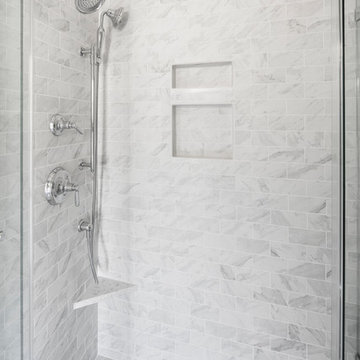
This is an example of a mid-sized transitional 3/4 bathroom in Boston with shaker cabinets, white cabinets, a corner shower, a two-piece toilet, gray tile, white tile, marble, grey walls, vinyl floors, an undermount sink, quartzite benchtops, grey floor and a hinged shower door.
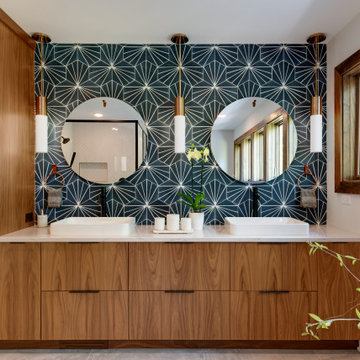
Photo of a large midcentury master bathroom in Minneapolis with flat-panel cabinets, dark wood cabinets, a japanese tub, a corner shower, a two-piece toilet, blue tile, porcelain tile, white walls, porcelain floors, an undermount sink, quartzite benchtops, grey floor, a hinged shower door, white benchtops, an enclosed toilet, a double vanity and a built-in vanity.

We removed the long wall of mirrors and moved the tub into the empty space at the left end of the vanity. We replaced the carpet with a beautiful and durable Luxury Vinyl Plank. We simply refaced the double vanity with a shaker style.
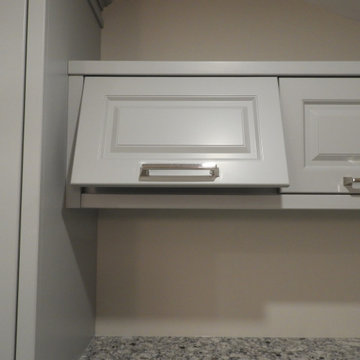
Inspiration for a small 3/4 bathroom in Toronto with raised-panel cabinets, grey cabinets, a corner shower, a two-piece toilet, grey walls, ceramic floors, an undermount sink, quartzite benchtops, grey floor, a hinged shower door, grey benchtops, a laundry, a single vanity and a built-in vanity.
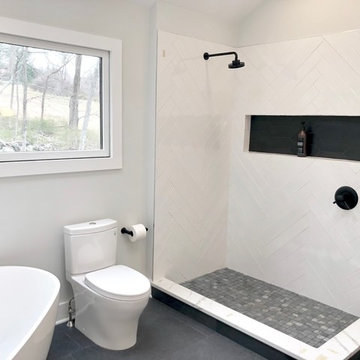
On this project we combined a dressing area and a small master bathroom to create a large spa like master bath with a vaulted ceiling. A large 10' wall mounted floating vanity is the focal point of this beautiful Scandinavian master bathroom renovation.
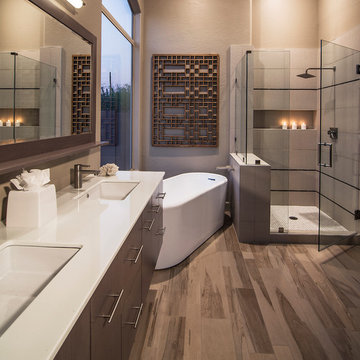
Photo of a large contemporary master bathroom in Phoenix with a freestanding tub, flat-panel cabinets, brown cabinets, a corner shower, beige tile, porcelain tile, beige walls, dark hardwood floors, an undermount sink, quartzite benchtops, brown floor, a hinged shower door and white benchtops.
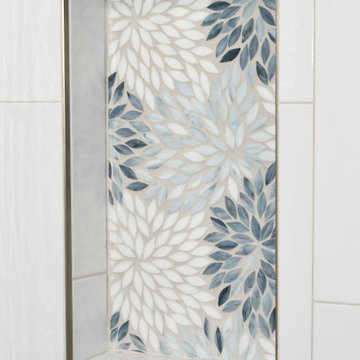
Kristen Campbell of Reico Kitchen and Bath in Williamsburg, VA collaborated with Southern Shores Construction & Design to design a coastal chic style primary bathroom featuring the Portrait 5-piece door style in Maple with a Cotton finish by Merillat Classic Cabinetry.
The bathroom vanity countertops are a Leathered Super White quartz.
Photo courtesy of Tim Snyder Photography.
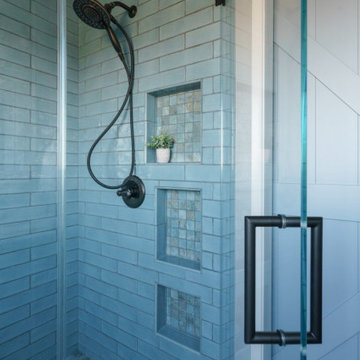
Inspiration for a mid-sized country 3/4 bathroom in Dallas with shaker cabinets, blue cabinets, a corner shower, a two-piece toilet, blue tile, ceramic tile, grey walls, porcelain floors, an undermount sink, quartzite benchtops, brown floor, a hinged shower door, white benchtops, a niche, a double vanity and a built-in vanity.

Newport Coast Primary Bath Remodel
Photo of a mediterranean master bathroom in Orange County with a freestanding tub, a corner shower, a bidet, white walls, porcelain floors, an undermount sink, quartzite benchtops, white floor, a hinged shower door, white benchtops, a shower seat, a double vanity and a built-in vanity.
Photo of a mediterranean master bathroom in Orange County with a freestanding tub, a corner shower, a bidet, white walls, porcelain floors, an undermount sink, quartzite benchtops, white floor, a hinged shower door, white benchtops, a shower seat, a double vanity and a built-in vanity.

Master bathroom, double custom vanity
Inspiration for a large transitional master bathroom in Chicago with beaded inset cabinets, grey cabinets, a freestanding tub, a corner shower, a one-piece toilet, white tile, mirror tile, white walls, an undermount sink, quartzite benchtops, a hinged shower door, grey benchtops, a double vanity, a built-in vanity, marble floors, grey floor, a shower seat and vaulted.
Inspiration for a large transitional master bathroom in Chicago with beaded inset cabinets, grey cabinets, a freestanding tub, a corner shower, a one-piece toilet, white tile, mirror tile, white walls, an undermount sink, quartzite benchtops, a hinged shower door, grey benchtops, a double vanity, a built-in vanity, marble floors, grey floor, a shower seat and vaulted.
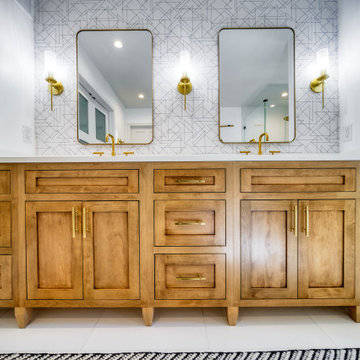
Photo of a mid-sized modern master bathroom in Chicago with recessed-panel cabinets, medium wood cabinets, a freestanding tub, a corner shower, a one-piece toilet, white tile, porcelain tile, white walls, porcelain floors, an undermount sink, quartzite benchtops, white floor, a hinged shower door, white benchtops, a niche, a double vanity, a built-in vanity and wallpaper.
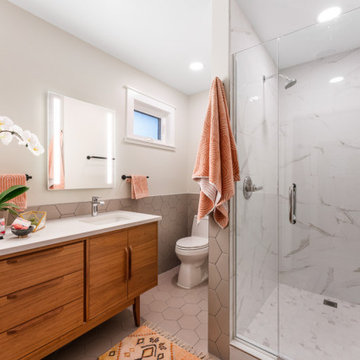
Design ideas for a mid-sized midcentury master bathroom in Denver with flat-panel cabinets, medium wood cabinets, a corner shower, a two-piece toilet, gray tile, porcelain tile, white walls, porcelain floors, an undermount sink, quartzite benchtops, grey floor, a hinged shower door, white benchtops, a double vanity, a built-in vanity and decorative wall panelling.
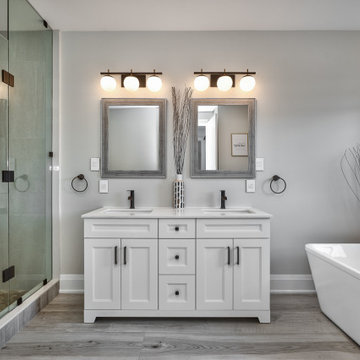
Design ideas for a mid-sized contemporary master bathroom in Toronto with shaker cabinets, white cabinets, a freestanding tub, a corner shower, a one-piece toilet, beige tile, beige walls, ceramic floors, quartzite benchtops, grey floor, white benchtops, a double vanity and a freestanding vanity.
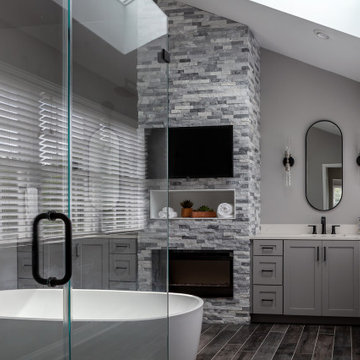
Photo of a large modern master bathroom in Philadelphia with recessed-panel cabinets, grey cabinets, a freestanding tub, a corner shower, a two-piece toilet, grey walls, porcelain floors, an undermount sink, quartzite benchtops, grey floor, a hinged shower door, white benchtops, a shower seat, a double vanity, a built-in vanity and vaulted.
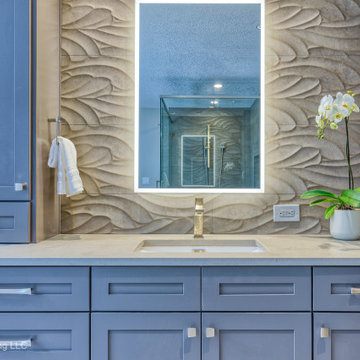
We removed the long wall of mirrors and moved the tub into the empty space at the left end of the vanity. We replaced the carpet with a beautiful and durable Luxury Vinyl Plank. We simply refaced the double vanity with a shaker style.
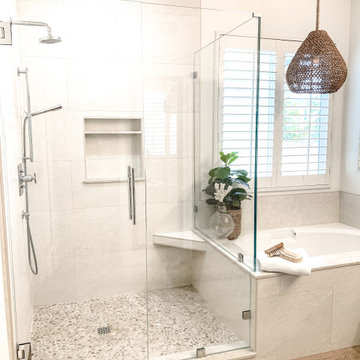
Using a deep soaking tub and very organic materials gives this Master bathroom re- model a very luxurious yet casual feel.
This is an example of a mid-sized beach style master bathroom in Orange County with shaker cabinets, white cabinets, an undermount tub, a corner shower, beige tile, porcelain tile, white walls, light hardwood floors, a drop-in sink, quartzite benchtops, a hinged shower door, beige benchtops, a shower seat, a double vanity and a built-in vanity.
This is an example of a mid-sized beach style master bathroom in Orange County with shaker cabinets, white cabinets, an undermount tub, a corner shower, beige tile, porcelain tile, white walls, light hardwood floors, a drop-in sink, quartzite benchtops, a hinged shower door, beige benchtops, a shower seat, a double vanity and a built-in vanity.
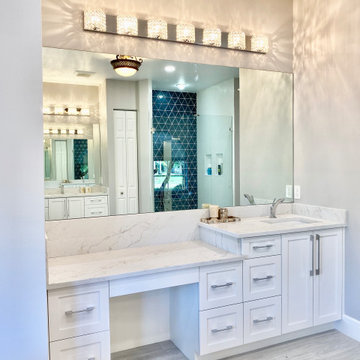
Full Master Bathroom Remodel
Large modern master bathroom in Miami with shaker cabinets, white cabinets, a freestanding tub, a corner shower, a one-piece toilet, multi-coloured tile, porcelain tile, white walls, porcelain floors, an undermount sink, quartzite benchtops, multi-coloured floor, a hinged shower door, white benchtops, a niche, a double vanity and a built-in vanity.
Large modern master bathroom in Miami with shaker cabinets, white cabinets, a freestanding tub, a corner shower, a one-piece toilet, multi-coloured tile, porcelain tile, white walls, porcelain floors, an undermount sink, quartzite benchtops, multi-coloured floor, a hinged shower door, white benchtops, a niche, a double vanity and a built-in vanity.
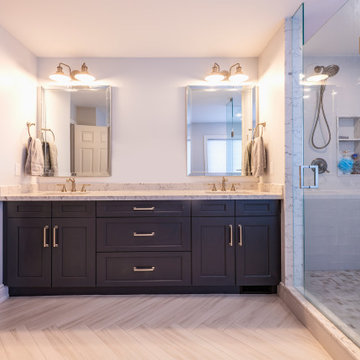
Cambria countertops, custom cabinetry from Home Options Made Easy, Plumbing fixtures from Water Marks Kitchen & Bath Boutique. Shower system by Schluter.
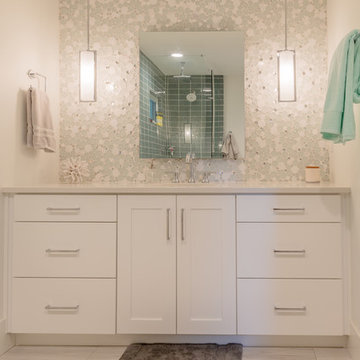
This ranch was a complete renovation! We took it down to the studs and redesigned the space for this young family. We opened up the main floor to create a large kitchen with two islands and seating for a crowd and a dining nook that looks out on the beautiful front yard. We created two seating areas, one for TV viewing and one for relaxing in front of the bar area. We added a new mudroom with lots of closed storage cabinets, a pantry with a sliding barn door and a powder room for guests. We raised the ceilings by a foot and added beams for definition of the spaces. We gave the whole home a unified feel using lots of white and grey throughout with pops of orange to keep it fun.
Bathroom Design Ideas with a Corner Shower and Quartzite Benchtops
1

