Bathroom Design Ideas with a Corner Shower and Subway Tile
Refine by:
Budget
Sort by:Popular Today
161 - 180 of 6,886 photos
Item 1 of 3
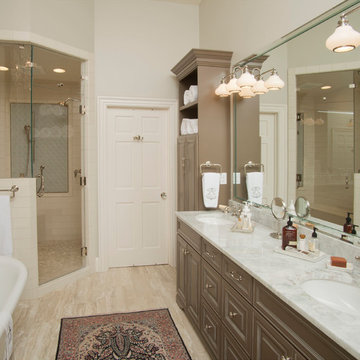
A very elegant bathroom in neutral tones.
Photo of a large traditional master bathroom in Other with raised-panel cabinets, medium wood cabinets, a freestanding tub, a corner shower, beige tile, white walls, an undermount sink, subway tile, travertine floors, quartzite benchtops, beige floor and a hinged shower door.
Photo of a large traditional master bathroom in Other with raised-panel cabinets, medium wood cabinets, a freestanding tub, a corner shower, beige tile, white walls, an undermount sink, subway tile, travertine floors, quartzite benchtops, beige floor and a hinged shower door.
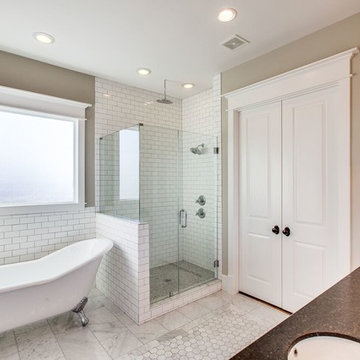
Large traditional master bathroom in Houston with recessed-panel cabinets, white cabinets, a claw-foot tub, a corner shower, white tile, subway tile, marble floors, an undermount sink, granite benchtops, a two-piece toilet, grey walls, grey floor and a hinged shower door.
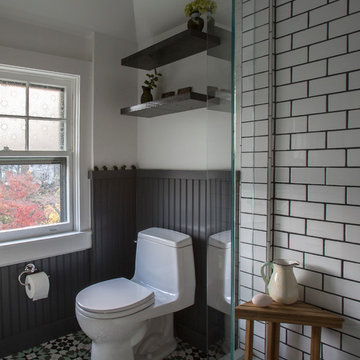
Design ideas for a small eclectic master bathroom in San Francisco with an integrated sink, white cabinets, a two-piece toilet, white tile, subway tile, white walls and a corner shower.
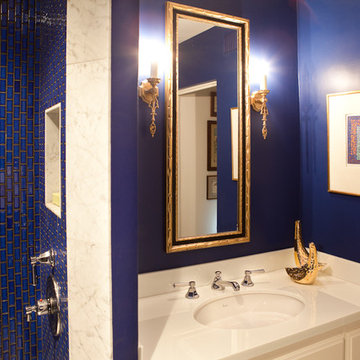
Design ideas for a small transitional master bathroom in Los Angeles with an undermount sink, raised-panel cabinets, white cabinets, a corner shower, a two-piece toilet, blue tile, subway tile, blue walls and marble floors.
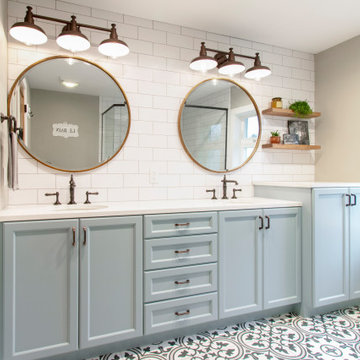
A Brookfield master bath was in desperate need of a makeover. The bathroom was dated with vinyl flooring, a claustrophobic stand-up shower and a tub that wasn’t used. Kowalske Kitchen & Bath designed this bathroom with two main goals – give the couple a spacious walk-in shower and give them a bold, fun design.
The design is stunning and on-trend. The highlight of the space is the patterned floor and aqua blue cabinetry. The new vanity spans the entire wall, giving them additional storage space. The glass shower features subway tile walls and hexagon carrara marble floor tile. The room is completed with Kohler fixtures, oil rubbed bronze lighting and hardware, open shelving and antique gold mirrors.

Inspiration for a transitional master bathroom in Calgary with flat-panel cabinets, black cabinets, a freestanding tub, a corner shower, white tile, subway tile, white walls, mosaic tile floors, an undermount sink, quartzite benchtops, white floor, grey benchtops, a double vanity, a built-in vanity and wallpaper.
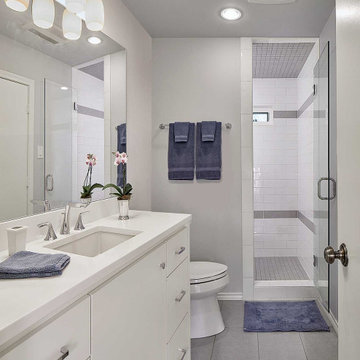
With form and function in mind, these North Dallas homeowners wanted to update their hall bathroom, particularly for their daughter’s use. The existing bathroom was dark and dated and featured an unsightly powder blue ceramic tile, short ceiling, and a shell sink vanity. The homeowners had visions of removing the existing bathtub and replacing it with a new walk-in shower and updating the hall bathroom with sleek, modern finishes.
OUR CREATIVE SOLUTION
Working with the design and build team at Blackline Renovations, we removed the existing “furr down” (the enclosed area between the cabinets and ceiling) instantly making the space feel much larger. By removing one of the sinks and building a more functional, smaller single vanity, we opened up enough space to shift over the toilet and build in a spacious, walk-in shower. A shallow, full-height linen cabinet was installed in the dead space behind the door to maximize the functionality of the space.
To create the homeowner’s desired modern aesthetic, we installed streamlined, full overlay style cabinetry with slab doors and drawers. Complimenting the sleek cabinet style, we installed large format porcelain tile on the floor in a straight lay pattern. The shower walls were designed with large, white subway tile and the floor tile was cut down and installed as accent bands in the shower surround to create continuity in the space. Polished Brizo Sotria chrome fixtures, a white quartz countertop, frameless vanity mirror, frameless shower door, and polished chrome hardware cap off this simple. yet beautiful modern bathroom makeover.

This is an example of a small contemporary bathroom in New York with flat-panel cabinets, white cabinets, a corner shower, blue tile, subway tile, white walls, marble floors, an undermount sink, engineered quartz benchtops, beige floor, a hinged shower door, grey benchtops, a single vanity and a freestanding vanity.
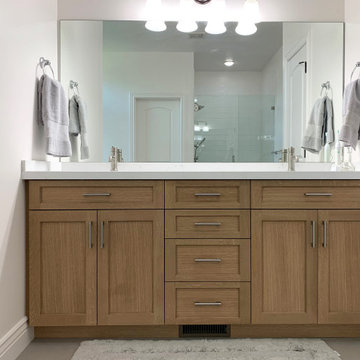
This is an example of a large transitional master bathroom in Salt Lake City with shaker cabinets, light wood cabinets, a freestanding tub, a corner shower, white tile, subway tile, white walls, ceramic floors, an undermount sink, engineered quartz benchtops, grey floor, a hinged shower door, white benchtops, a shower seat, a double vanity and a built-in vanity.
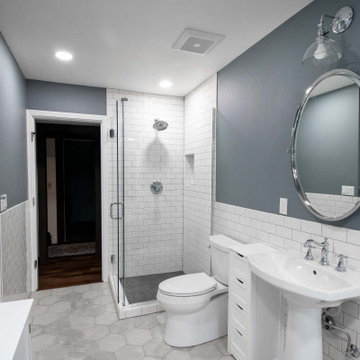
Full guest bathroom converted from a little used sewing room. Completed in tandem with master bathroom in adjacent room. All new plumbing, flooring, and tile. Traditional clawfoot tub by windows. Large hex tile floors. Subway tile walls and shower with glass enclosure, black penny round tile shower floor with hidden drain. New pedestal sink with traditional faucet. Brand new two piece toilet.
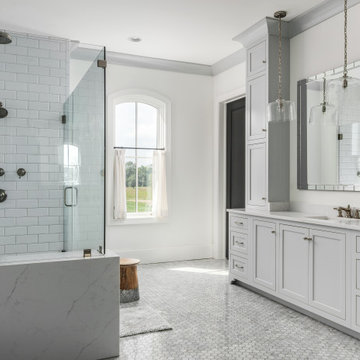
Photography: Garett + Carrie Buell of Studiobuell/ studiobuell.com
This is an example of a large transitional master bathroom in Nashville with shaker cabinets, grey cabinets, a freestanding tub, a corner shower, white tile, subway tile, white walls, porcelain floors, an undermount sink, grey floor, a hinged shower door and white benchtops.
This is an example of a large transitional master bathroom in Nashville with shaker cabinets, grey cabinets, a freestanding tub, a corner shower, white tile, subway tile, white walls, porcelain floors, an undermount sink, grey floor, a hinged shower door and white benchtops.
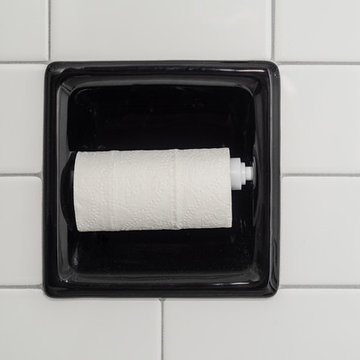
Mid-sized midcentury master bathroom in Providence with a corner shower, a two-piece toilet, white tile, subway tile, grey walls, porcelain floors, a pedestal sink, white floor and a hinged shower door.
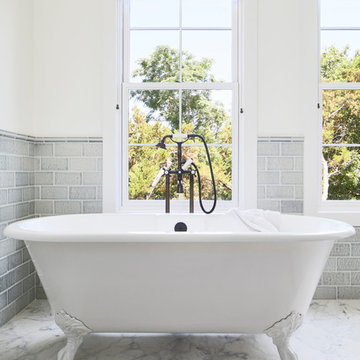
Interior view of the Northgrove Residence. Interior Design by Amity Worrell & Co. Construction by Smith Builders. Photography by Andrea Calo.
Design ideas for an expansive beach style master bathroom in Austin with shaker cabinets, grey cabinets, a freestanding tub, a corner shower, a one-piece toilet, blue tile, subway tile, white walls, marble floors, an undermount sink, marble benchtops, white floor, a hinged shower door and white benchtops.
Design ideas for an expansive beach style master bathroom in Austin with shaker cabinets, grey cabinets, a freestanding tub, a corner shower, a one-piece toilet, blue tile, subway tile, white walls, marble floors, an undermount sink, marble benchtops, white floor, a hinged shower door and white benchtops.
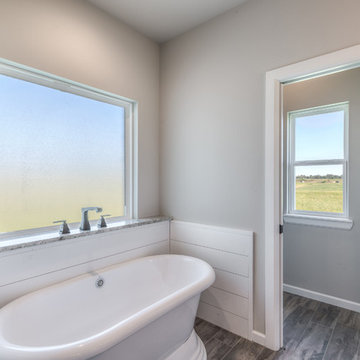
Photo of a mid-sized country master bathroom in Other with recessed-panel cabinets, white cabinets, a freestanding tub, a corner shower, a two-piece toilet, white tile, subway tile, grey walls, porcelain floors, an undermount sink, granite benchtops, brown floor, a hinged shower door and multi-coloured benchtops.
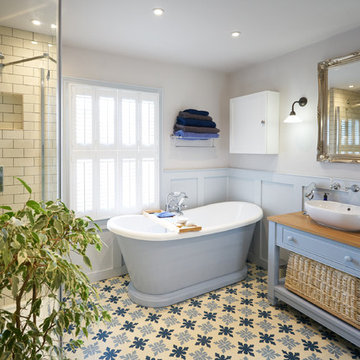
Justin Lambert
Photo of a large beach style master bathroom in Sussex with raised-panel cabinets, blue cabinets, a freestanding tub, grey walls, wood benchtops, a hinged shower door, a corner shower, beige tile, subway tile, mosaic tile floors, a vessel sink, blue floor and brown benchtops.
Photo of a large beach style master bathroom in Sussex with raised-panel cabinets, blue cabinets, a freestanding tub, grey walls, wood benchtops, a hinged shower door, a corner shower, beige tile, subway tile, mosaic tile floors, a vessel sink, blue floor and brown benchtops.
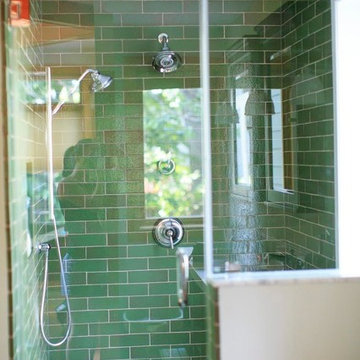
Crystal Ku Downs
Mid-sized transitional master bathroom in DC Metro with green tile, subway tile, shaker cabinets, dark wood cabinets, a corner shower, white walls, porcelain floors, an undermount sink and marble benchtops.
Mid-sized transitional master bathroom in DC Metro with green tile, subway tile, shaker cabinets, dark wood cabinets, a corner shower, white walls, porcelain floors, an undermount sink and marble benchtops.
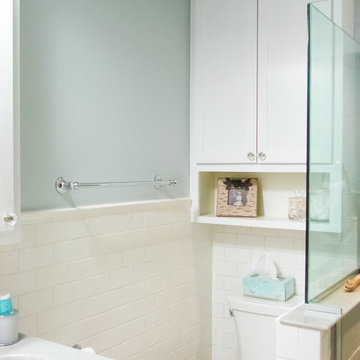
Photo of a mid-sized transitional 3/4 bathroom in Other with a two-piece toilet, blue walls, an undermount sink, shaker cabinets, white cabinets, a corner shower, white tile, subway tile and engineered quartz benchtops.
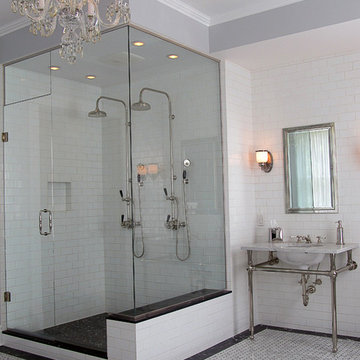
Built and designed by Shelton Design Build
Large traditional master bathroom in Other with a corner shower, white tile, subway tile, grey walls, marble floors, a pedestal sink, marble benchtops, grey floor and a hinged shower door.
Large traditional master bathroom in Other with a corner shower, white tile, subway tile, grey walls, marble floors, a pedestal sink, marble benchtops, grey floor and a hinged shower door.
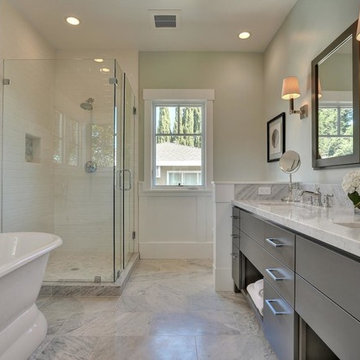
Design ideas for a mid-sized transitional master bathroom in San Francisco with an undermount sink, flat-panel cabinets, grey cabinets, marble benchtops, a freestanding tub, a corner shower, a one-piece toilet, subway tile, marble floors and green walls.

This Wyoming master bath felt confined with an
inefficient layout. Although the existing bathroom
was a good size, an awkwardly placed dividing
wall made it impossible for two people to be in
it at the same time.
Taking down the dividing wall made the room
feel much more open and allowed warm,
natural light to come in. To take advantage of
all that sunshine, an elegant soaking tub was
placed right by the window, along with a unique,
black subway tile and quartz tub ledge. Adding
contrast to the dark tile is a beautiful wood vanity
with ultra-convenient drawer storage. Gold
fi xtures bring warmth and luxury, and add a
perfect fi nishing touch to this spa-like retreat.
Bathroom Design Ideas with a Corner Shower and Subway Tile
9

