Bathroom Design Ideas with a Corner Shower and White Benchtops
Refine by:
Budget
Sort by:Popular Today
61 - 80 of 25,679 photos
Item 1 of 3
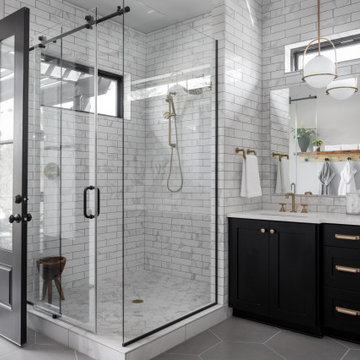
Contemporary bathroom with vintage sink
Design ideas for a mid-sized contemporary master bathroom in Portland with black cabinets, a corner shower, white tile, subway tile, white walls, ceramic floors, an undermount sink, grey floor, a sliding shower screen, white benchtops and shaker cabinets.
Design ideas for a mid-sized contemporary master bathroom in Portland with black cabinets, a corner shower, white tile, subway tile, white walls, ceramic floors, an undermount sink, grey floor, a sliding shower screen, white benchtops and shaker cabinets.
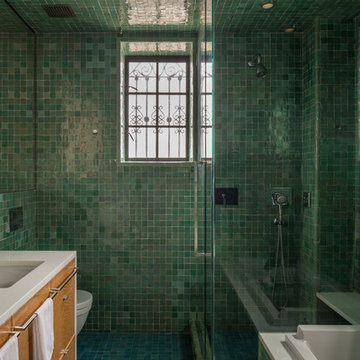
A teal and green bathroom is covered in moroccan tile evoking ocean and sky. Modern fixtures with traditional tile make the perfect unexpected pairing in this Master bathroom. Photo by Gabe Border
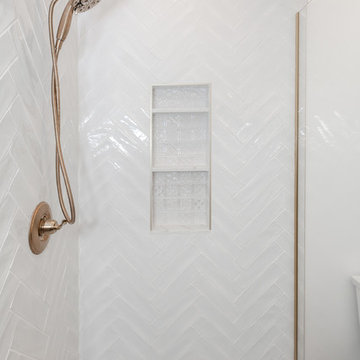
These homeowners have been living in their house for a few years and wanted to add some life to their space. Their main goal was to create a modern feel for their kitchen and bathroom. They had a wall between the kitchen and living room that made both rooms feel small and confined. We removed the wall creating a lot more space in the house and the bathroom is something the homeowners loved to brag about because of how well it turned out!
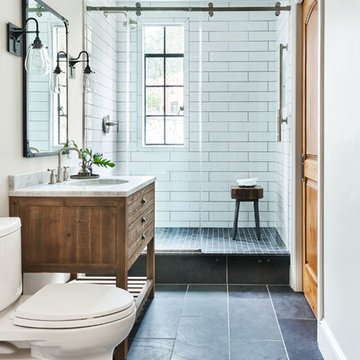
Photo of a mediterranean 3/4 bathroom in Portland with medium wood cabinets, a corner shower, a one-piece toilet, white tile, beige walls, an undermount sink, blue floor, a sliding shower screen, white benchtops and flat-panel cabinets.
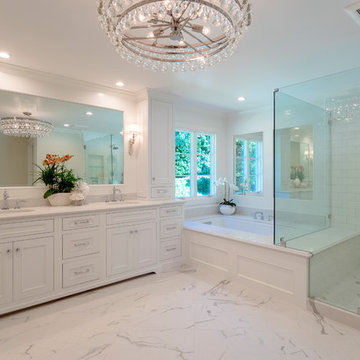
Our clients were living with outdated, dark bathrooms in their newly purchased Falling Star home. The dull palette of warm neutrals did not reflect the couple’s East Coast traditional style. They noticed several renovation projects by JRP in the neighborhood. The professionalism and the process impressed them. After receiving a Pardon Our Dust courtesy letter from JRP, the couple decided to call for a consultation. Their wish list was clear. They wanted the Falling Star design to be light, airy, and white. It had to reflect their East Coast roots. Working with the original footprint, JRP completely transformed the space, creating a tranquil primary suite rich with traditional detail. The result is an effusive celebration of classic style.
Now, the radiant rooms glow. To enlarge the primary closet, the JRP team removed a cluttered storage area. Inside, a separate dressing space is finished with upgraded storage and refined built-in cabinetry with recessed panels. Pops of glam such as Robert Abbey glass chandeliers and brilliant bits of chrome are moored by traditional elements like crown molding, porcelain tiles, and a quartz-clad drop-in soaking tub. Large windows in the primary bath and funnel skylights in the closet harness the natural light to stunning effect, sweeping the rooms with the cool feeling of fresh air. The “Sail Cloth” white paint adds soft depth to the uncomplicated elegance of both rooms.
PROJECT DETAILS:
• Style: Transitional
• Countertops: Vadara Quartz – Calacatta Dorado
• Cabinets: DeWils Recessed-panel, painted white
• Hardware/Plumbing Fixture Finish: Chrome
• Lighting Fixtures:
Master Closet: Skylight Sun Tunnel
Master Bath: Robert Abbey, Glass Chandelier
• Flooring:
Floor: Calacatta Dorado Porcelain Tiles w/Accent
• Tile/Backsplash: Shower Surround: Ceramic Blanc/Crackle
• Paint Colors:
Master Bath & Closet: Dunn Edwards Sail Cloth
Hall Bath: Benjamin Moore Ballet White
• Other Details: Drop-in soaking Tub
Photographer: J.R. Maddox
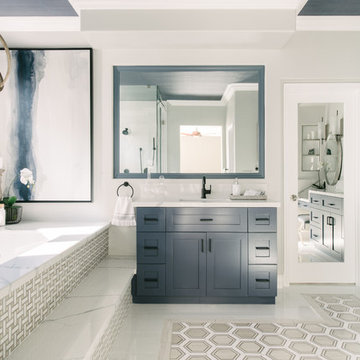
Photos x Lauren Pressey
Mid-sized transitional master bathroom in Orange County with shaker cabinets, blue cabinets, an undermount tub, a corner shower, marble, grey walls, marble floors, an undermount sink, engineered quartz benchtops, a hinged shower door, white benchtops and white floor.
Mid-sized transitional master bathroom in Orange County with shaker cabinets, blue cabinets, an undermount tub, a corner shower, marble, grey walls, marble floors, an undermount sink, engineered quartz benchtops, a hinged shower door, white benchtops and white floor.
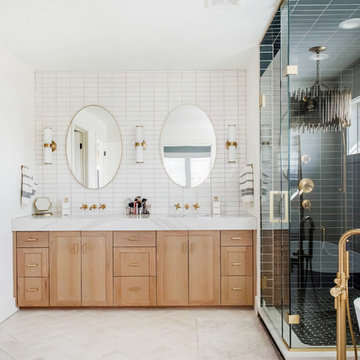
A dramatic contrast between Fireclay Tile's handmade white backsplash tiles and moody grey shower tiles takes a stacked pattern from simple to standout in this luxe master bath.
FIRECLAY TILE SHOWN
3x9 Shower Tile in Loch Ness
1x4 Shower Pan Tile in Loch Ness
2x6 Backsplash Tile in Tusk
DESIGN
Everyday Interior Design
PHOTOS
Kelli Kroneberger Photography
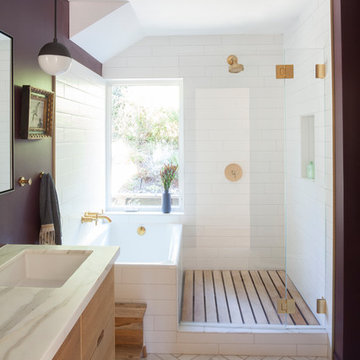
Design ideas for a midcentury master bathroom in San Francisco with a hinged shower door, flat-panel cabinets, light wood cabinets, a drop-in tub, a corner shower, white tile, subway tile, purple walls, marble floors, an undermount sink, white floor and white benchtops.
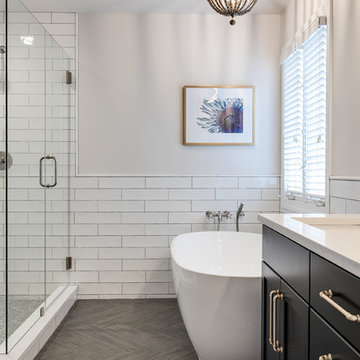
Mick Anders Photography
Large contemporary master bathroom in Richmond with recessed-panel cabinets, blue cabinets, a freestanding tub, a corner shower, a two-piece toilet, white tile, subway tile, white walls, porcelain floors, an undermount sink, engineered quartz benchtops, grey floor, a hinged shower door and white benchtops.
Large contemporary master bathroom in Richmond with recessed-panel cabinets, blue cabinets, a freestanding tub, a corner shower, a two-piece toilet, white tile, subway tile, white walls, porcelain floors, an undermount sink, engineered quartz benchtops, grey floor, a hinged shower door and white benchtops.
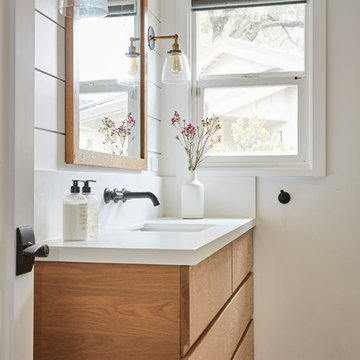
Vivian Johnson Photography
Photo of a country bathroom in San Francisco with brown cabinets, a corner shower, white tile, ceramic tile, white walls, porcelain floors, an undermount sink, engineered quartz benchtops, a hinged shower door and white benchtops.
Photo of a country bathroom in San Francisco with brown cabinets, a corner shower, white tile, ceramic tile, white walls, porcelain floors, an undermount sink, engineered quartz benchtops, a hinged shower door and white benchtops.
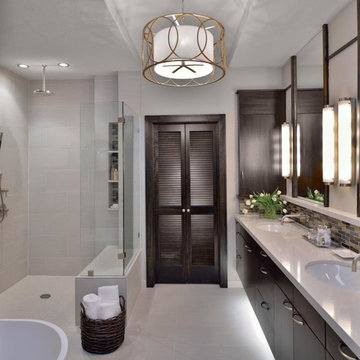
Inspiration for a large contemporary master bathroom in Los Angeles with flat-panel cabinets, black cabinets, a freestanding tub, a corner shower, ceramic tile, grey walls, porcelain floors, an undermount sink, engineered quartz benchtops, grey floor, an open shower and white benchtops.
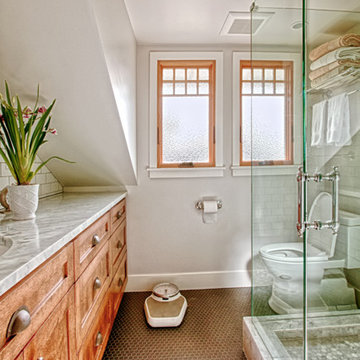
Photo by Wendy Waltz.
Photo of a small arts and crafts master bathroom in Seattle with shaker cabinets, medium wood cabinets, a corner shower, a two-piece toilet, white tile, ceramic tile, white walls, ceramic floors, an undermount sink, engineered quartz benchtops, grey floor, a hinged shower door and white benchtops.
Photo of a small arts and crafts master bathroom in Seattle with shaker cabinets, medium wood cabinets, a corner shower, a two-piece toilet, white tile, ceramic tile, white walls, ceramic floors, an undermount sink, engineered quartz benchtops, grey floor, a hinged shower door and white benchtops.
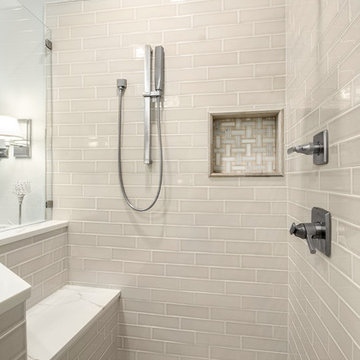
Our clients called us wanting to not only update their master bathroom but to specifically make it more functional. She had just had knee surgery, so taking a shower wasn’t easy. They wanted to remove the tub and enlarge the shower, as much as possible, and add a bench. She really wanted a seated makeup vanity area, too. They wanted to replace all vanity cabinets making them one height, and possibly add tower storage. With the current layout, they felt that there were too many doors, so we discussed possibly using a barn door to the bedroom.
We removed the large oval bathtub and expanded the shower, with an added bench. She got her seated makeup vanity and it’s placed between the shower and the window, right where she wanted it by the natural light. A tilting oval mirror sits above the makeup vanity flanked with Pottery Barn “Hayden” brushed nickel vanity lights. A lit swing arm makeup mirror was installed, making for a perfect makeup vanity! New taller Shiloh “Eclipse” bathroom cabinets painted in Polar with Slate highlights were installed (all at one height), with Kohler “Caxton” square double sinks. Two large beautiful mirrors are hung above each sink, again, flanked with Pottery Barn “Hayden” brushed nickel vanity lights on either side. Beautiful Quartzmasters Polished Calacutta Borghini countertops were installed on both vanities, as well as the shower bench top and shower wall cap.
Carrara Valentino basketweave mosaic marble tiles was installed on the shower floor and the back of the niches, while Heirloom Clay 3x9 tile was installed on the shower walls. A Delta Shower System was installed with both a hand held shower and a rainshower. The linen closet that used to have a standard door opening into the middle of the bathroom is now storage cabinets, with the classic Restoration Hardware “Campaign” pulls on the drawers and doors. A beautiful Birch forest gray 6”x 36” floor tile, laid in a random offset pattern was installed for an updated look on the floor. New glass paneled doors were installed to the closet and the water closet, matching the barn door. A gorgeous Shades of Light 20” “Pyramid Crystals” chandelier was hung in the center of the bathroom to top it all off!
The bedroom was painted a soothing Magnetic Gray and a classic updated Capital Lighting “Harlow” Chandelier was hung for an updated look.
We were able to meet all of our clients needs by removing the tub, enlarging the shower, installing the seated makeup vanity, by the natural light, right were she wanted it and by installing a beautiful barn door between the bathroom from the bedroom! Not only is it beautiful, but it’s more functional for them now and they love it!
Design/Remodel by Hatfield Builders & Remodelers | Photography by Versatile Imaging
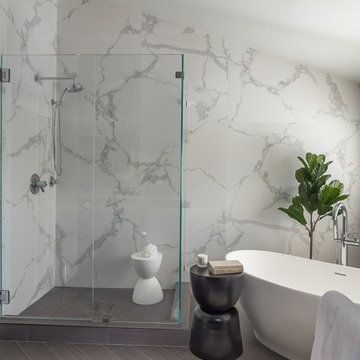
Originally built in the 1980s with terra cotta tile and cheap, polished brass, this bathroom is now a sleek, modern marvel. The juxtaposition of simplicity and luxury is evidenced by the walls clad in a large-format porcelain tile that looks like marble but requires no sealing or maintenance and is easy to clean. Gleaming modern plumbing fixtures also present restraint but with a touch of glamour. The eleven-foot wide vanity with integrated toe kick light is capped with a single-piece framed mirror that coordinates with the furniture below it. A dynamic graphic light fixture presides over this improved space and mirrors the diagonal herringbone floor.
Photo: Bernardo Grijalva
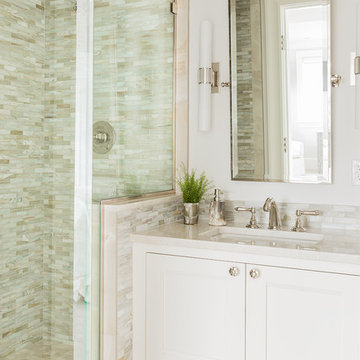
Our clients lived in a wonderful home they designed and built which they referred to as their dream home until this property they admired for many years became available. Its location on a point with spectacular ocean views made it impossible to resist. This 40-year-old home was state of the art for its time. It was perfectly sited but needed to be renovated to accommodate their lifestyle and make use of current materials. Thus began the 3-year journey. They decided to capture one of the most exquisite views of Boston’s North Shore and do a full renovation inside and out. This project was a complete gut renovation with the addition of a guest suite above the garage and a new front entry.
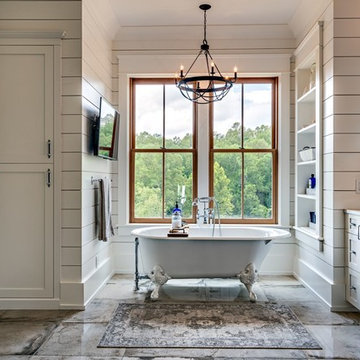
Photo of a large country master bathroom in Nashville with shaker cabinets, grey cabinets, a claw-foot tub, white walls, grey floor, white benchtops, a corner shower, concrete floors, an undermount sink and a hinged shower door.
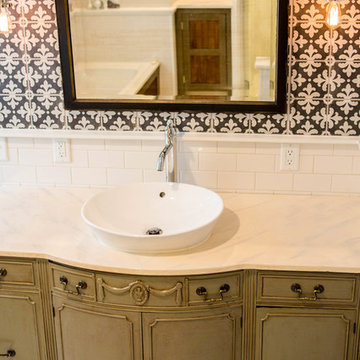
Jamie Hansen
Eclectic bathroom in Burlington with furniture-like cabinets, distressed cabinets, a drop-in tub, a corner shower, black and white tile, ceramic tile, ceramic floors, a vessel sink, wood benchtops, white floor, a hinged shower door and white benchtops.
Eclectic bathroom in Burlington with furniture-like cabinets, distressed cabinets, a drop-in tub, a corner shower, black and white tile, ceramic tile, ceramic floors, a vessel sink, wood benchtops, white floor, a hinged shower door and white benchtops.
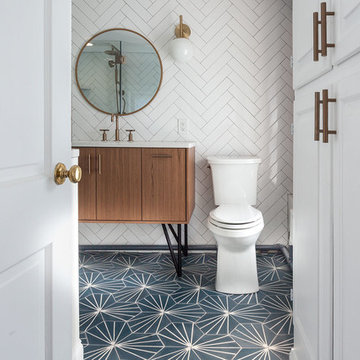
mid century modern bathroom design.
herringbone tiles, brick wall, cement floor tiles, gold fixtures, round mirror and globe scones.
corner shower with subway tiles and penny tiles.
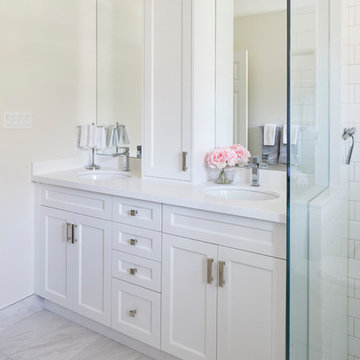
This is an example of a mid-sized traditional master bathroom in Toronto with recessed-panel cabinets, white cabinets, a corner shower, white tile, subway tile, white walls, porcelain floors, an undermount sink, engineered quartz benchtops, beige floor, a hinged shower door and white benchtops.
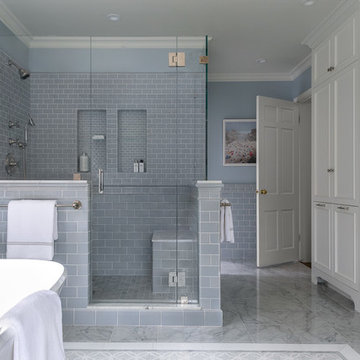
Inspiration for a traditional bathroom in San Francisco with recessed-panel cabinets, white cabinets, a freestanding tub, a corner shower, blue tile, subway tile, blue walls, grey floor, a hinged shower door and white benchtops.
Bathroom Design Ideas with a Corner Shower and White Benchtops
4

