All Showers Bathroom Design Ideas with a Corner Shower
Refine by:
Budget
Sort by:Popular Today
21 - 40 of 128,729 photos
Item 1 of 3
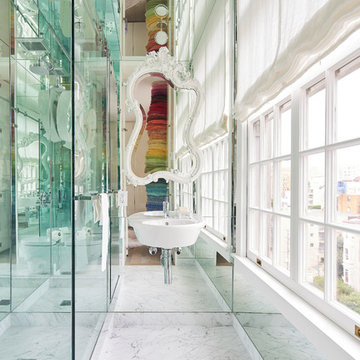
Mirrored bathroom off of the Dressing Room. Reflection of textile art piece in the dressing room. Glass shower door. Carrera Marble. Wall mounted lavatory.
Photos by:Jonathan Mitchell
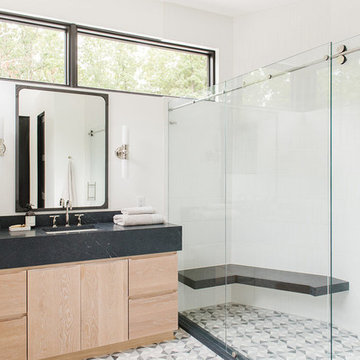
This is an example of a mid-sized country 3/4 bathroom in Salt Lake City with flat-panel cabinets, light wood cabinets, a corner shower, white tile, white walls, an open shower and black benchtops.
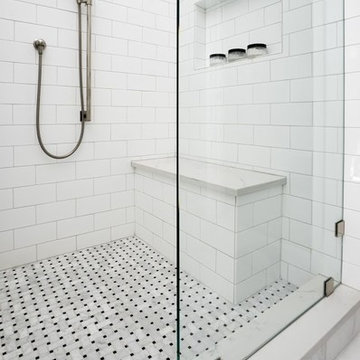
Custom built vanity
Photo of a mid-sized contemporary master bathroom in Chicago with white cabinets, a corner shower, a two-piece toilet, white tile, ceramic tile, blue walls, marble floors, an undermount sink, tile benchtops, grey floor, a hinged shower door and black benchtops.
Photo of a mid-sized contemporary master bathroom in Chicago with white cabinets, a corner shower, a two-piece toilet, white tile, ceramic tile, blue walls, marble floors, an undermount sink, tile benchtops, grey floor, a hinged shower door and black benchtops.
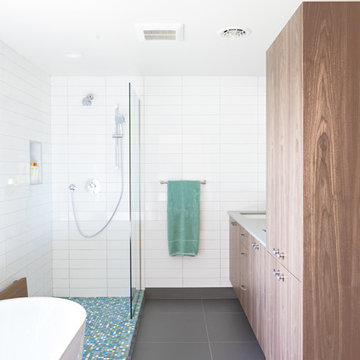
Winner of the 2018 Tour of Homes Best Remodel, this whole house re-design of a 1963 Bennet & Johnson mid-century raised ranch home is a beautiful example of the magic we can weave through the application of more sustainable modern design principles to existing spaces.
We worked closely with our client on extensive updates to create a modernized MCM gem.
Extensive alterations include:
- a completely redesigned floor plan to promote a more intuitive flow throughout
- vaulted the ceilings over the great room to create an amazing entrance and feeling of inspired openness
- redesigned entry and driveway to be more inviting and welcoming as well as to experientially set the mid-century modern stage
- the removal of a visually disruptive load bearing central wall and chimney system that formerly partitioned the homes’ entry, dining, kitchen and living rooms from each other
- added clerestory windows above the new kitchen to accentuate the new vaulted ceiling line and create a greater visual continuation of indoor to outdoor space
- drastically increased the access to natural light by increasing window sizes and opening up the floor plan
- placed natural wood elements throughout to provide a calming palette and cohesive Pacific Northwest feel
- incorporated Universal Design principles to make the home Aging In Place ready with wide hallways and accessible spaces, including single-floor living if needed
- moved and completely redesigned the stairway to work for the home’s occupants and be a part of the cohesive design aesthetic
- mixed custom tile layouts with more traditional tiling to create fun and playful visual experiences
- custom designed and sourced MCM specific elements such as the entry screen, cabinetry and lighting
- development of the downstairs for potential future use by an assisted living caretaker
- energy efficiency upgrades seamlessly woven in with much improved insulation, ductless mini splits and solar gain
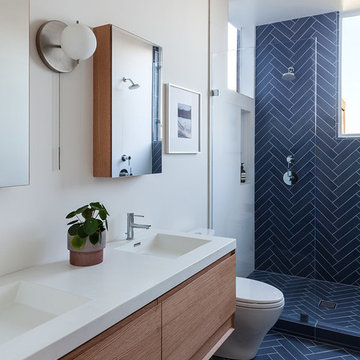
COLE VALLEY BATHROOM
photo: Michele Lee Willson
Inspiration for a contemporary bathroom in San Francisco with flat-panel cabinets, medium wood cabinets, a corner shower, white walls, an integrated sink, an open shower, white benchtops, blue tile and blue floor.
Inspiration for a contemporary bathroom in San Francisco with flat-panel cabinets, medium wood cabinets, a corner shower, white walls, an integrated sink, an open shower, white benchtops, blue tile and blue floor.
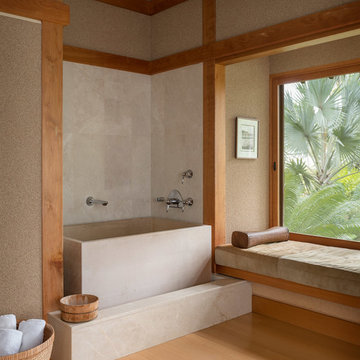
Aaron Leitz
Design ideas for a large asian master bathroom in Hawaii with a japanese tub, a corner shower, beige tile, limestone, beige walls, an open shower, medium wood cabinets, medium hardwood floors and brown floor.
Design ideas for a large asian master bathroom in Hawaii with a japanese tub, a corner shower, beige tile, limestone, beige walls, an open shower, medium wood cabinets, medium hardwood floors and brown floor.
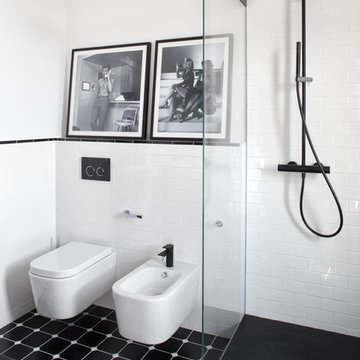
Small industrial 3/4 bathroom in Milan with a corner shower, a wall-mount toilet, black and white tile, subway tile, white walls and ceramic floors.
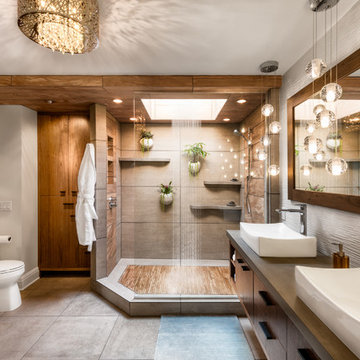
Photography by Paul Linnebach
Photo of a large tropical master bathroom in Minneapolis with flat-panel cabinets, dark wood cabinets, a corner shower, a one-piece toilet, white walls, a vessel sink, grey floor, an open shower, gray tile, ceramic tile, ceramic floors and concrete benchtops.
Photo of a large tropical master bathroom in Minneapolis with flat-panel cabinets, dark wood cabinets, a corner shower, a one-piece toilet, white walls, a vessel sink, grey floor, an open shower, gray tile, ceramic tile, ceramic floors and concrete benchtops.
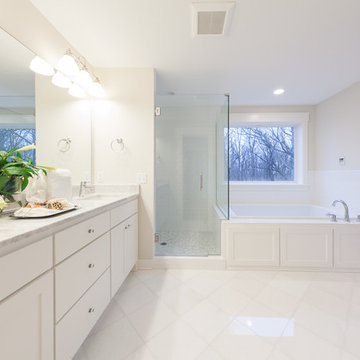
Photo of a large transitional master bathroom in Minneapolis with shaker cabinets, white cabinets, a drop-in tub, a corner shower, a two-piece toilet, white tile, subway tile, beige walls, porcelain floors, an undermount sink, marble benchtops, white floor and a hinged shower door.
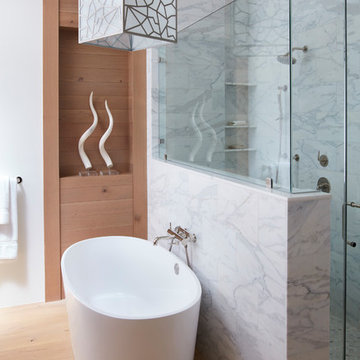
This is an example of a mid-sized contemporary master bathroom in San Francisco with a freestanding tub, gray tile, white tile, white walls, medium hardwood floors, a hinged shower door, flat-panel cabinets, medium wood cabinets, a two-piece toilet, marble, an undermount sink, marble benchtops, brown floor and a corner shower.
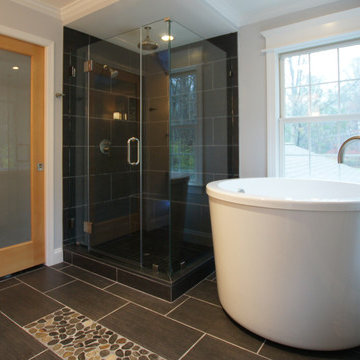
Japanese Soaking tub, Large Walk in Shower, Custom Vanity with make up bench, contemporary styling
Photo of an asian master bathroom in DC Metro with flat-panel cabinets, light wood cabinets, a japanese tub, a corner shower, a two-piece toilet, black tile, porcelain tile, beige walls, porcelain floors, an undermount sink and granite benchtops.
Photo of an asian master bathroom in DC Metro with flat-panel cabinets, light wood cabinets, a japanese tub, a corner shower, a two-piece toilet, black tile, porcelain tile, beige walls, porcelain floors, an undermount sink and granite benchtops.
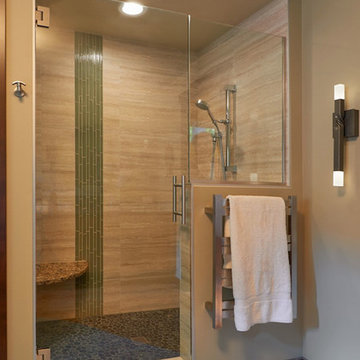
NW Architectural Photography - Dale Lang
This is an example of a large asian master bathroom in Louisville with flat-panel cabinets, medium wood cabinets, a corner shower, multi-coloured tile, porcelain tile, cork floors and engineered quartz benchtops.
This is an example of a large asian master bathroom in Louisville with flat-panel cabinets, medium wood cabinets, a corner shower, multi-coloured tile, porcelain tile, cork floors and engineered quartz benchtops.
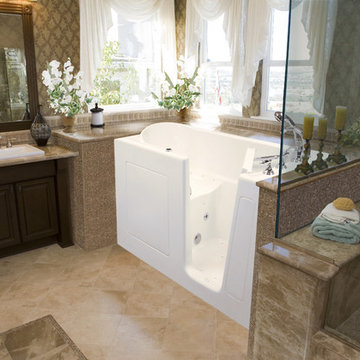
Mid-sized transitional master bathroom in San Diego with an alcove tub, a corner shower, brown walls, ceramic floors, a drop-in sink, raised-panel cabinets, dark wood cabinets, granite benchtops, brown tile, ceramic tile, beige floor and a hinged shower door.
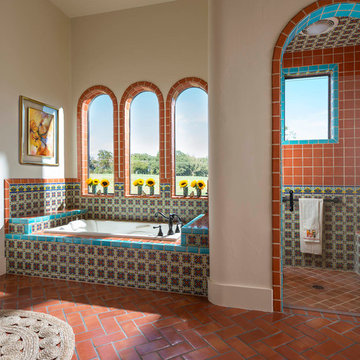
Dan Piassick
Design ideas for a master bathroom in San Diego with multi-coloured tile, terra-cotta tile, terra-cotta floors, a drop-in tub, a corner shower, beige walls and a hinged shower door.
Design ideas for a master bathroom in San Diego with multi-coloured tile, terra-cotta tile, terra-cotta floors, a drop-in tub, a corner shower, beige walls and a hinged shower door.
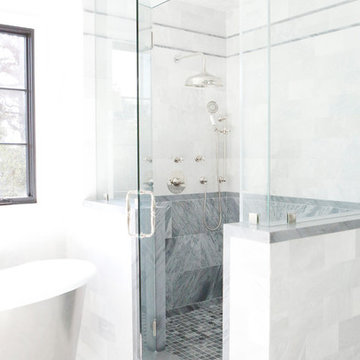
Inspiration for a large transitional master bathroom in Los Angeles with a freestanding tub, a corner shower, gray tile and white walls.
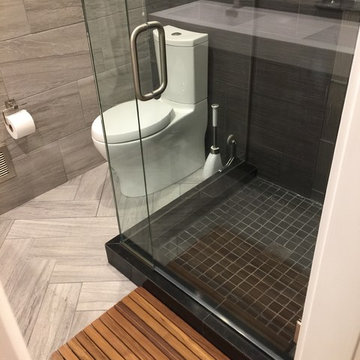
Inspiration for a small contemporary master bathroom in Indianapolis with a corner shower, a two-piece toilet, gray tile, cement tile, grey walls, an integrated sink and solid surface benchtops.
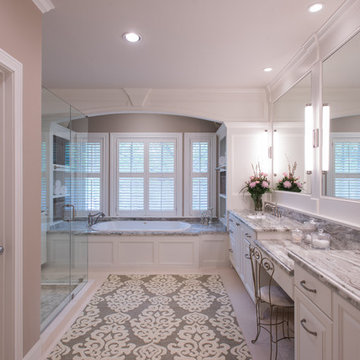
Master Bathroom with soaking tub, rain shower, custom designed arch, cabinets, crown molding, and built ins,
Custom designed countertops, flooring shower tile.
Built in refrigerator, coffee maker, TV, hidden appliances, mobile device station. Separate space plan for custom design and built amour and furnishings. Photo Credit:
Michael Hunter
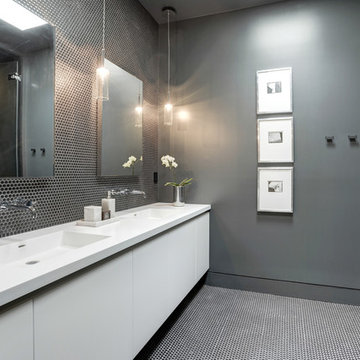
Contractor: AllenBuilt Inc.
Interior Designer: Cecconi Simone
Photographer: Connie Gauthier with HomeVisit
Inspiration for a contemporary bathroom in DC Metro with flat-panel cabinets, white cabinets, an alcove tub, a corner shower, porcelain tile, grey walls, an integrated sink, solid surface benchtops, black floor, a hinged shower door and white benchtops.
Inspiration for a contemporary bathroom in DC Metro with flat-panel cabinets, white cabinets, an alcove tub, a corner shower, porcelain tile, grey walls, an integrated sink, solid surface benchtops, black floor, a hinged shower door and white benchtops.
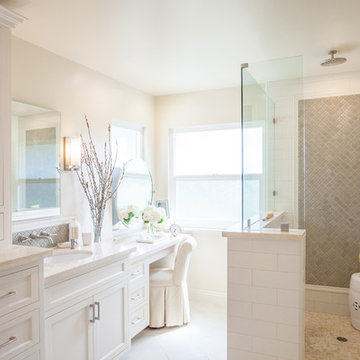
Found Creative Studios
Large traditional master bathroom in San Diego with an undermount sink, recessed-panel cabinets, white cabinets, marble benchtops, a corner shower, white tile, ceramic tile and white walls.
Large traditional master bathroom in San Diego with an undermount sink, recessed-panel cabinets, white cabinets, marble benchtops, a corner shower, white tile, ceramic tile and white walls.
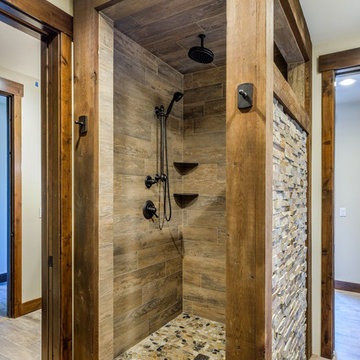
Design ideas for a mid-sized country 3/4 bathroom in Denver with shaker cabinets, dark wood cabinets, a corner shower, a two-piece toilet, beige walls, porcelain floors, granite benchtops, brown tile, multi-coloured tile and stone tile.
All Showers Bathroom Design Ideas with a Corner Shower
2

