Bathroom Design Ideas with a Corner Shower
Refine by:
Budget
Sort by:Popular Today
1 - 20 of 46 photos
Item 1 of 3
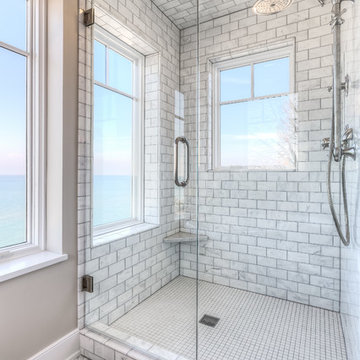
Soak up grand views while relaxing in the classic soaking tub or enjoying the roomy, floor-to-ceiling, Carrara marble shower.
Photography: Dan Zeeff
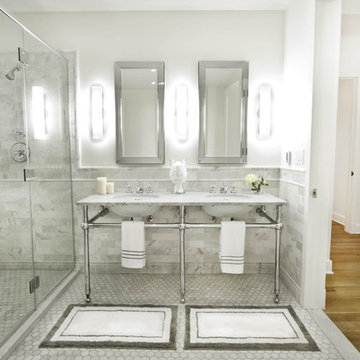
Established in 1895 as a warehouse for the spice trade, 481 Washington was built to last. With its 25-inch-thick base and enchanting Beaux Arts facade, this regal structure later housed a thriving Hudson Square printing company. After an impeccable renovation, the magnificent loft building’s original arched windows and exquisite cornice remain a testament to the grandeur of days past. Perfectly anchored between Soho and Tribeca, Spice Warehouse has been converted into 12 spacious full-floor lofts that seamlessly fuse Old World character with modern convenience. Steps from the Hudson River, Spice Warehouse is within walking distance of renowned restaurants, famed art galleries, specialty shops and boutiques. With its golden sunsets and outstanding facilities, this is the ideal destination for those seeking the tranquil pleasures of the Hudson River waterfront.
Expansive private floor residences were designed to be both versatile and functional, each with 3 to 4 bedrooms, 3 full baths, and a home office. Several residences enjoy dramatic Hudson River views.
This open space has been designed to accommodate a perfect Tribeca city lifestyle for entertaining, relaxing and working.
This living room design reflects a tailored “old world” look, respecting the original features of the Spice Warehouse. With its high ceilings, arched windows, original brick wall and iron columns, this space is a testament of ancient time and old world elegance.
The master bathroom was designed with tradition in mind and a taste for old elegance. it is fitted with a fabulous walk in glass shower and a deep soaking tub.
The pedestal soaking tub and Italian carrera marble metal legs, double custom sinks balance classic style and modern flair.
The chosen tiles are a combination of carrera marble subway tiles and hexagonal floor tiles to create a simple yet luxurious look.
Photography: Francis Augustine
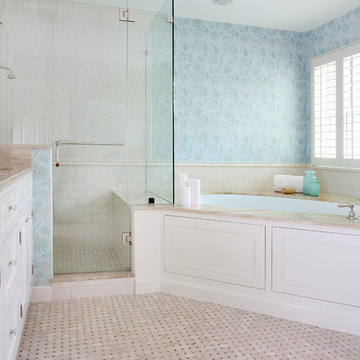
Normandy Designer Vince Weber was able to maximize the potential of the space by creating a corner walk in shower and angled tub with tub deck in this master suite. He was able to create the spa like aesthetic these homeowners had hoped for and a calming retreat, while keeping with the style of the home as well.
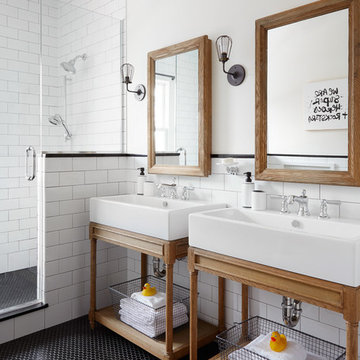
Inspiration for a scandinavian master bathroom in Chicago with a corner shower, black tile, white tile, subway tile, white walls, a console sink, mosaic tile floors, black floor and a hinged shower door.
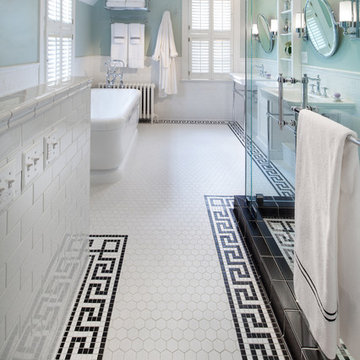
Morgan Howarth
Design ideas for a mid-sized traditional master bathroom in DC Metro with a console sink, recessed-panel cabinets, white cabinets, a freestanding tub, a corner shower, a two-piece toilet, multi-coloured tile, mosaic tile and green walls.
Design ideas for a mid-sized traditional master bathroom in DC Metro with a console sink, recessed-panel cabinets, white cabinets, a freestanding tub, a corner shower, a two-piece toilet, multi-coloured tile, mosaic tile and green walls.
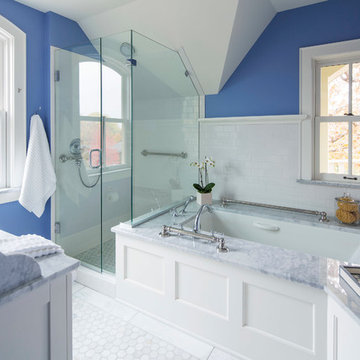
Traditional design blends well with 21st century accessibility standards. Designed by architect Jeremiah Battles of Acacia Architects and built by Ben Quie & Sons, this beautiful new home features details found a century ago, combined with a creative use of space and technology to meet the owner’s mobility needs. Even the elevator is detailed with quarter-sawn oak paneling. Feeling as though it has been here for generations, this home combines architectural salvage with creative design. The owner brought in vintage lighting fixtures, a Tudor fireplace surround, and beveled glass for windows and doors. The kitchen pendants and sconces were custom made to match a 1912 Sheffield fixture she had found. Quarter-sawn oak in the living room, dining room, and kitchen, and flat-sawn oak in the pantry, den, and powder room accent the traditional feel of this brand-new home.
Design by Acacia Architects/Jeremiah Battles
Construction by Ben Quie and Sons
Photography by: Troy Thies
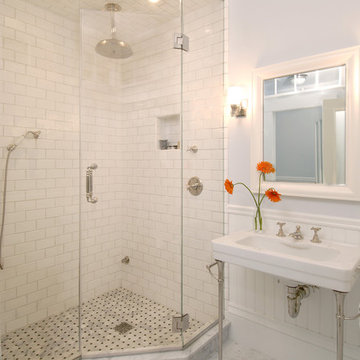
This bathroom was introduced into an 1853 Greek Revival row house. The home owners desired modern amenities like radiant floor heating, a steam shower, and a towel warmer. But they also wanted the space to match the period charm of their older home. A large glass-encased shower stall is the central player in the new bathroom. Lined with 3" x 6" white subway tile and fully enclosed by glass, the shower is bright and welcoming. And then the transom window at the top is closed, steam jets lining the shower create a relaxing spa. Although placed on an interior wall, the new bath is filled with abundant natural light, thanks to transom windows which welcome sunshine from the hallway. Photos by Shelly Harrison.
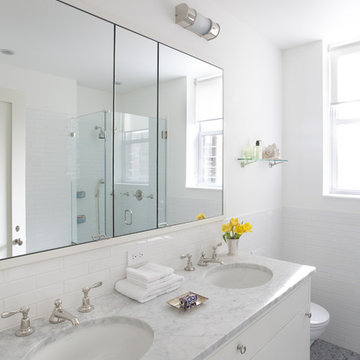
Renovation of pre-war apartment. Photos by Hulya Kolabas
Design ideas for a mid-sized contemporary 3/4 bathroom in New York with marble benchtops, subway tile, mosaic tile floors, flat-panel cabinets, white cabinets, a corner shower, white walls, an undermount sink, grey floor and a hinged shower door.
Design ideas for a mid-sized contemporary 3/4 bathroom in New York with marble benchtops, subway tile, mosaic tile floors, flat-panel cabinets, white cabinets, a corner shower, white walls, an undermount sink, grey floor and a hinged shower door.
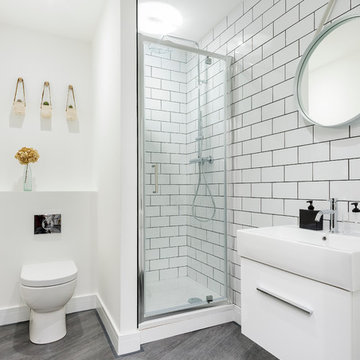
Scandinavian bathroom in Dorset with flat-panel cabinets, white cabinets, a corner shower, a one-piece toilet, white tile, subway tile, white walls, dark hardwood floors, a wall-mount sink and grey floor.
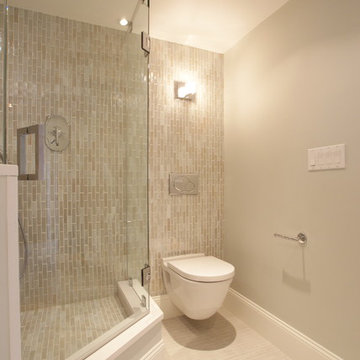
Builder: Serret Construction & Design, Boston, MA
Inspiration for a modern bathroom in Boston with a corner shower, subway tile and a wall-mount toilet.
Inspiration for a modern bathroom in Boston with a corner shower, subway tile and a wall-mount toilet.
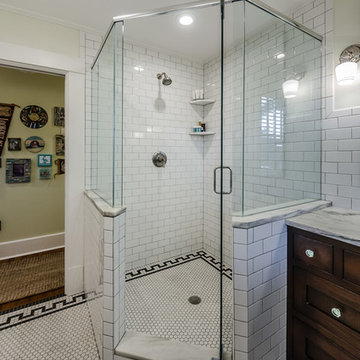
Photo of a traditional bathroom in Tampa with shaker cabinets, dark wood cabinets, a corner shower, white tile, subway tile, beige walls, ceramic floors, an undermount sink, white floor, a hinged shower door and grey benchtops.
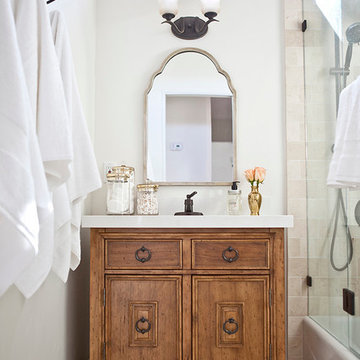
Kristen Vincent Photography
Inspiration for a small mediterranean master bathroom in San Diego with medium wood cabinets, a corner shower, beige tile, stone tile, white walls, travertine floors, an undermount sink, engineered quartz benchtops, an alcove tub and recessed-panel cabinets.
Inspiration for a small mediterranean master bathroom in San Diego with medium wood cabinets, a corner shower, beige tile, stone tile, white walls, travertine floors, an undermount sink, engineered quartz benchtops, an alcove tub and recessed-panel cabinets.
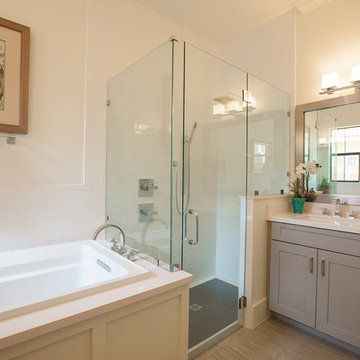
Design ideas for a large transitional master bathroom in Orlando with shaker cabinets, grey cabinets, a corner shower, white tile, subway tile, white walls, medium hardwood floors, an undermount sink, engineered quartz benchtops and a drop-in tub.
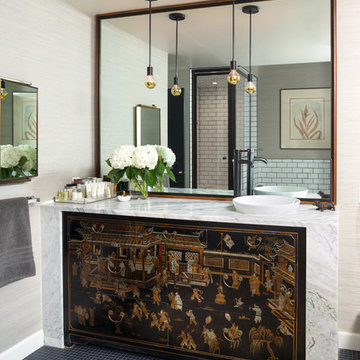
This powder room has a white marble countertop and Asian-inspired cabinetry. White textured wallpaper and white tile line the walls, and dark grey tile lines the floor.
Photo credit: Emily Minton Redfield
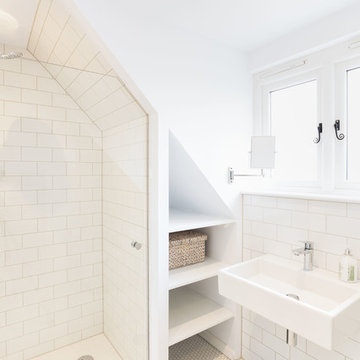
MY MY Photography
Contemporary bathroom in Surrey with white walls, a corner shower, white tile, mosaic tile floors, a wall-mount sink and white floor.
Contemporary bathroom in Surrey with white walls, a corner shower, white tile, mosaic tile floors, a wall-mount sink and white floor.
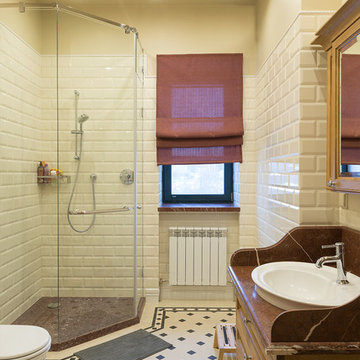
Олег Мансуров
Inspiration for a traditional 3/4 bathroom in Moscow with medium wood cabinets, a corner shower, white tile, subway tile, beige walls and a vessel sink.
Inspiration for a traditional 3/4 bathroom in Moscow with medium wood cabinets, a corner shower, white tile, subway tile, beige walls and a vessel sink.
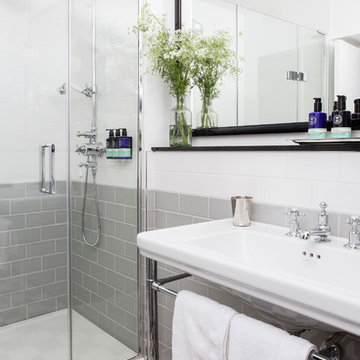
The Canova Royal washbasin by Catalano and Waterloo shower rose.
Design ideas for a mid-sized transitional 3/4 bathroom in London with a corner shower and a console sink.
Design ideas for a mid-sized transitional 3/4 bathroom in London with a corner shower and a console sink.
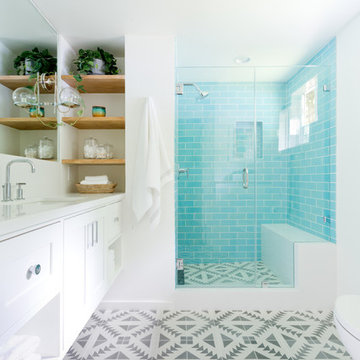
Amy Bartlam
Mid-sized transitional 3/4 bathroom in Los Angeles with shaker cabinets, white cabinets, ceramic tile, white walls, cement tiles, engineered quartz benchtops, grey floor, a hinged shower door, a corner shower, blue tile and an undermount sink.
Mid-sized transitional 3/4 bathroom in Los Angeles with shaker cabinets, white cabinets, ceramic tile, white walls, cement tiles, engineered quartz benchtops, grey floor, a hinged shower door, a corner shower, blue tile and an undermount sink.
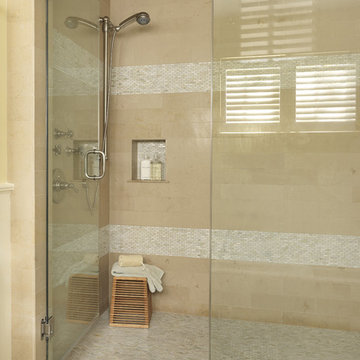
Contemporary bathroom in Boston with mosaic tile, a corner shower and a niche.
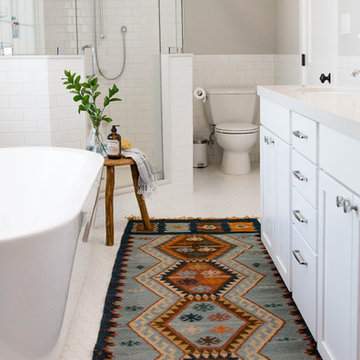
Rebecca Zajac
Inspiration for a mid-sized transitional master bathroom in Las Vegas with recessed-panel cabinets, white cabinets, a freestanding tub, a corner shower, a two-piece toilet, white tile, subway tile, grey walls, ceramic floors and a hinged shower door.
Inspiration for a mid-sized transitional master bathroom in Las Vegas with recessed-panel cabinets, white cabinets, a freestanding tub, a corner shower, a two-piece toilet, white tile, subway tile, grey walls, ceramic floors and a hinged shower door.
Bathroom Design Ideas with a Corner Shower
1

