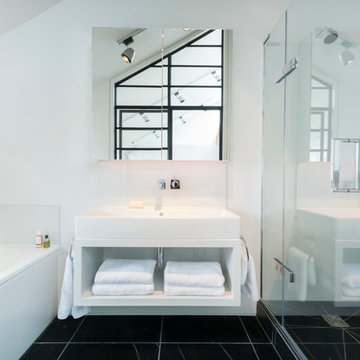Bathroom Design Ideas with a Corner Tub and a Curbless Shower
Refine by:
Budget
Sort by:Popular Today
21 - 40 of 874 photos
Item 1 of 3
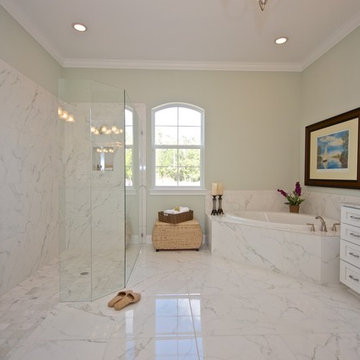
Andy Reynolds Homes new model in Hunters Creek, in St Johns, FL, shows an all white master retreat. The clean and cool feel of this master bathroom has a very spa-like feel. Home Staging by Melissa Marro, St Augustine, FL. Photography by Wally Sears Photography.
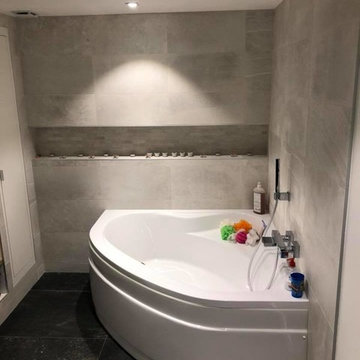
Rénovation complète de maison ancienne. Ouvrir les murs pour la création d’un nouvel espace pour cette famille, d’une nouvelle atmosphère et ambiance.
Dans cette ancienne maison familiale plutôt sombre, les habitants ne se sentaient plus à l’aise. Ils nous ont donc demandé de repenser l’espace et l’agrandir. Un projet d’extension a donc été mis en place pour permettre l’entrée de la lumière dans la pièce principale. Celui-ci recueillera aussi un nouveau salon et une ouverture vers le jardin ainsi qu’une chambre d’amis.
De grandes ouvertures ont donc été faites afin que le soleil entre le plus possible dans l’ancien corps de maison.
Nous avons repensé l’espace en modifiant les caractéristiques des pièces. Nous avons donc ouvert plusieurs petites pièces pour en créer une grande. Celle-ci accueille aujourd’hui la nouvelle cuisine, la salle à manger et un petit salon / bureau. Tout cela formant un L avec l’extension comportant le nouveau salon.
Un sol entièrement en lame de parquet chêne permet d’agrandir aussi la pièce et de renvoyer la lumière. Le mur en pierre rappelle le côté ancien de cette maison et lui donne du cachet. Tout cela s’harmonise parfaitement avec les murs blancs et simple du reste de la pièce. De plus, un grand mur de rangement à été mis en place afin d’optimiser l’espace.
La cuisine noire et blanche est l’élément principal de l’espace. Elle est optimisée, harmonieuse et reprend les codes couleurs. Elle offre un espace bar pour les petits déjeuner ou les repas plus simples.
Cette grande pièce à vivre est entièrement tournée vers les fenêtres, la lumière et le jardin. La liaison entre les deux se fait facilement grâce à une toute nouvelle terrasse.
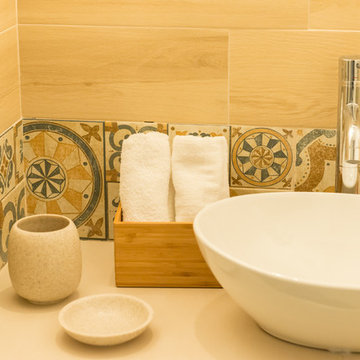
Immagini della doccia a vista della camera Nest Room del B&B Break For Two ad Agropoli (SA)
Inspiration for a small mediterranean 3/4 bathroom in Other with open cabinets, white cabinets, a corner tub, a curbless shower, a two-piece toilet, beige tile, porcelain tile, white walls, porcelain floors, a vessel sink, wood benchtops, beige floor, a hinged shower door and white benchtops.
Inspiration for a small mediterranean 3/4 bathroom in Other with open cabinets, white cabinets, a corner tub, a curbless shower, a two-piece toilet, beige tile, porcelain tile, white walls, porcelain floors, a vessel sink, wood benchtops, beige floor, a hinged shower door and white benchtops.
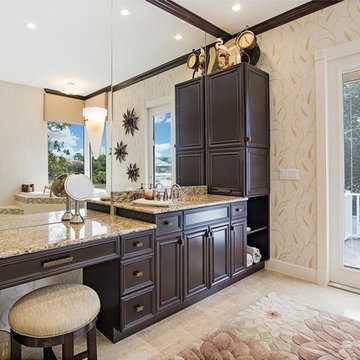
When it’s time to update the master bath, don’t settle for anything less than WOW. From the crushed glass accent tile to the custom radius glass shower enclosure, this bath is a much deserved luxury for every-day use. Removal of an existing steam shower and oversized tub allowed for a more open and spacious design incorporating optimal water views. The richness of the dark cabinetry contrasts with the lightly textured tile. Custom designed front lift storage cabinet allows easy access to grooming supplies. Blown glass light fixtures provide a beautiful sparkle to the space. Relax in the corner whirlpool tub and just watch the world go by.
Interior Designer: Wanda Pfeiffer
Photo credit: Naples Kenny
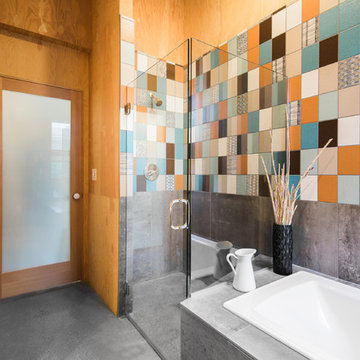
Conceived more similar to a loft type space rather than a traditional single family home, the homeowner was seeking to challenge a normal arrangement of rooms in favor of spaces that are dynamic in all 3 dimensions, interact with the yard, and capture the movement of light and air.
As an artist that explores the beauty of natural objects and scenes, she tasked us with creating a building that was not precious - one that explores the essence of its raw building materials and is not afraid of expressing them as finished.
We designed opportunities for kinetic fixtures, many built by the homeowner, to allow flexibility and movement.
The result is a building that compliments the casual artistic lifestyle of the occupant as part home, part work space, part gallery. The spaces are interactive, contemplative, and fun.
More details to come.
credits:
design: Matthew O. Daby - m.o.daby design
construction: Cellar Ridge Construction
structural engineer: Darla Wall - Willamette Building Solutions
photography: Erin Riddle - KLIK Concepts
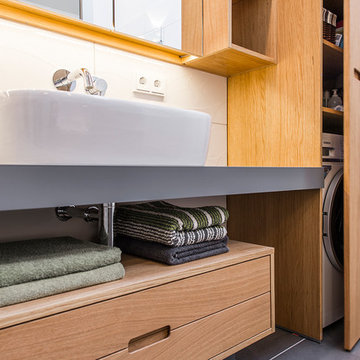
Der raumhohe Einbauschrank neben dem Waschtisch versteckt die Waschmaschine und bietet zudem jede Menge Stauraum.
http://www.jungnickel-fotografie.de
http://www.jungnickel-fotografie.de
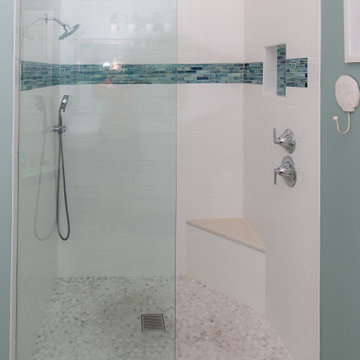
Completed look of the overall shower. The larger shower head will allow more water coverage within the bathing area. A handheld shower was also added for easier cleaning and coupled with the curbless shower entry and shower seat, considerations were made for universal design and accessibility for aging-in-place.
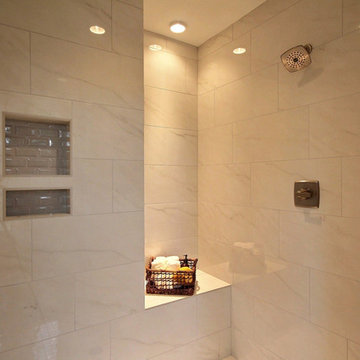
Faucets by Delta - https://goo.gl/6LUyJ5
Raincan Shower Head - https://goo.gl/xF1Xg5
Tile Countertops + Flooring by Macadam Floor & Design - https://goo.gl/r5rCto
Custom Storage by Northwoods Cabinets - https://goo.gl/tkQPFk
Paint by Sherwin Williams - https://goo.gl/nb9e74
Windows by Milgard Window + Door - https://goo.gl/fYU68l
Style Line Series - https://goo.gl/ISdDZL
Supplied by TroyCo - https://goo.gl/wihgo9
Lighting by Destination Lighting - https://goo.gl/mA8XYX
Furnishings by Uttermost - https://goo.gl/46Fi0h
Lexington - https://goo.gl/n24xdU
and Emerald Home Furnishings - https://goo.gl/tTPKar
Designed & Built by Cascade West Development Inc
Cascade West Facebook: https://goo.gl/MCD2U1
Cascade West Website: https://goo.gl/XHm7Un
Photography by ExposioHDR - Portland, Or
Exposio Facebook: https://goo.gl/SpSvyo
Exposio Website: https://goo.gl/Cbm8Ya
Original Plans by Alan Mascord Design Associates - https://goo.gl/Fg3nFk
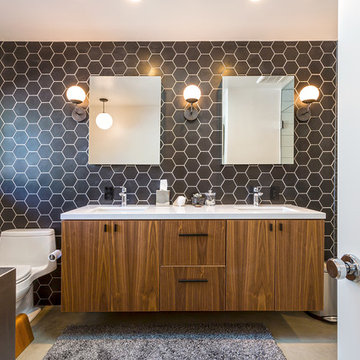
Floating vanity at master bath.
Rick Brazil Photography
Photo of a midcentury master bathroom in Phoenix with flat-panel cabinets, dark wood cabinets, a corner tub, a curbless shower, a one-piece toilet, black tile, black walls, concrete floors, an undermount sink, grey floor and an open shower.
Photo of a midcentury master bathroom in Phoenix with flat-panel cabinets, dark wood cabinets, a corner tub, a curbless shower, a one-piece toilet, black tile, black walls, concrete floors, an undermount sink, grey floor and an open shower.
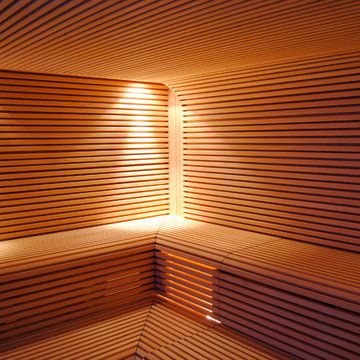
Katja Schuster
Design ideas for a large modern bathroom in Berlin with open cabinets, beige cabinets, a corner tub, a curbless shower, a two-piece toilet, beige tile, brown tile, beige walls, light hardwood floors, with a sauna, a vessel sink, wood benchtops, beige floor and an open shower.
Design ideas for a large modern bathroom in Berlin with open cabinets, beige cabinets, a corner tub, a curbless shower, a two-piece toilet, beige tile, brown tile, beige walls, light hardwood floors, with a sauna, a vessel sink, wood benchtops, beige floor and an open shower.
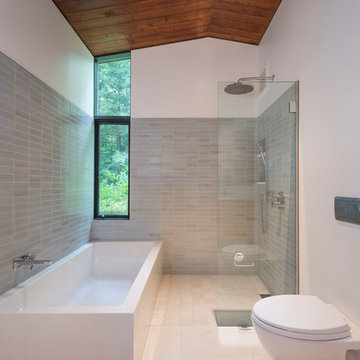
Flavin Architects was chosen for the renovation due to their expertise with Mid-Century-Modern and specifically Henry Hoover renovations. Respect for the integrity of the original home while accommodating a modern family’s needs is key. Practical updates like roof insulation, new roofing, and radiant floor heat were combined with sleek finishes and modern conveniences. Photo by: Nat Rea Photography
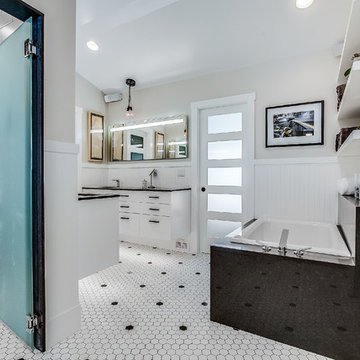
Situated on the west slope of Mt. Baker Ridge, this remodel takes a contemporary view on traditional elements to maximize space, lightness and spectacular views of downtown Seattle and Puget Sound. We were approached by Vertical Construction Group to help a client bring their 1906 craftsman into the 21st century. The original home had many redeeming qualities that were unfortunately compromised by an early 2000’s renovation. This left the new homeowners with awkward and unusable spaces. After studying numerous space plans and roofline modifications, we were able to create quality interior and exterior spaces that reflected our client’s needs and design sensibilities. The resulting master suite, living space, roof deck(s) and re-invented kitchen are great examples of a successful collaboration between homeowner and design and build teams.
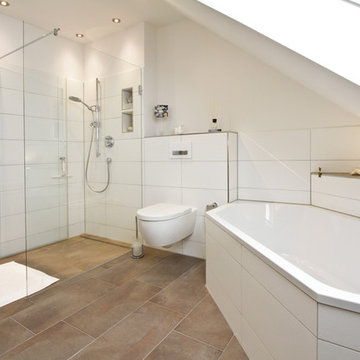
This is an example of a mid-sized contemporary bathroom in Hamburg with a corner tub, a curbless shower, white tile, white walls and brown floor.
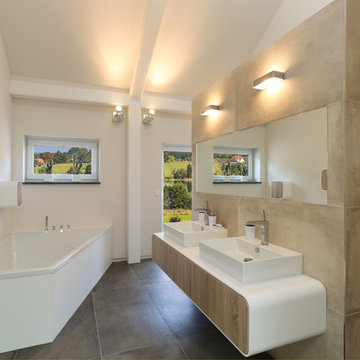
André Hamann
This is an example of a large contemporary bathroom in Berlin with flat-panel cabinets, light wood cabinets, a corner tub, a curbless shower, beige tile, ceramic tile, white walls, porcelain floors, a trough sink, a wall-mount toilet and solid surface benchtops.
This is an example of a large contemporary bathroom in Berlin with flat-panel cabinets, light wood cabinets, a corner tub, a curbless shower, beige tile, ceramic tile, white walls, porcelain floors, a trough sink, a wall-mount toilet and solid surface benchtops.
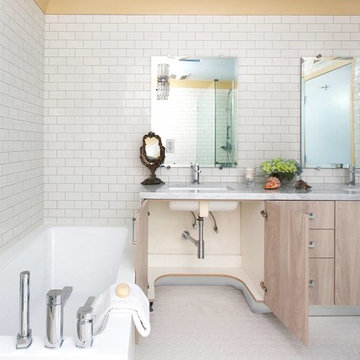
Interior Design By LoriDennis.com. Note how cabinets open for wheelchair accessibility.
Transitional bathroom in Los Angeles with an undermount sink, flat-panel cabinets, marble benchtops, a corner tub, a curbless shower, a one-piece toilet, white tile, ceramic tile and light wood cabinets.
Transitional bathroom in Los Angeles with an undermount sink, flat-panel cabinets, marble benchtops, a corner tub, a curbless shower, a one-piece toilet, white tile, ceramic tile and light wood cabinets.
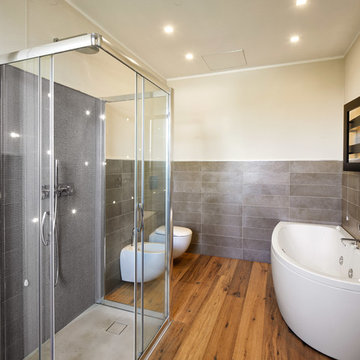
Foto: Marco Favali
Design ideas for a contemporary master bathroom in Other with a curbless shower, gray tile, a sliding shower screen, a corner tub, a bidet, medium hardwood floors, brown floor and grey walls.
Design ideas for a contemporary master bathroom in Other with a curbless shower, gray tile, a sliding shower screen, a corner tub, a bidet, medium hardwood floors, brown floor and grey walls.
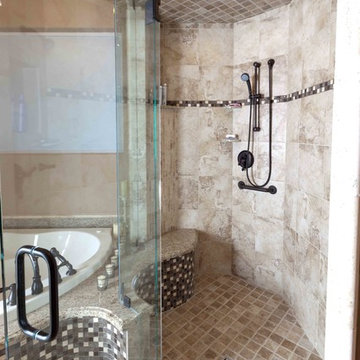
Warren Smith, CMKBD, CAPS
Design ideas for a traditional bathroom in Seattle with a corner tub, a curbless shower, beige tile, stone tile, beige walls and mosaic tile floors.
Design ideas for a traditional bathroom in Seattle with a corner tub, a curbless shower, beige tile, stone tile, beige walls and mosaic tile floors.

A custom primary bathroom with granite countertops and porcelain tile flooring.
Design ideas for a mid-sized traditional master bathroom with recessed-panel cabinets, brown cabinets, a corner tub, a curbless shower, a two-piece toilet, white tile, yellow walls, an undermount sink, granite benchtops, white floor, a hinged shower door, multi-coloured benchtops, a niche, a double vanity, a built-in vanity, porcelain tile and porcelain floors.
Design ideas for a mid-sized traditional master bathroom with recessed-panel cabinets, brown cabinets, a corner tub, a curbless shower, a two-piece toilet, white tile, yellow walls, an undermount sink, granite benchtops, white floor, a hinged shower door, multi-coloured benchtops, a niche, a double vanity, a built-in vanity, porcelain tile and porcelain floors.
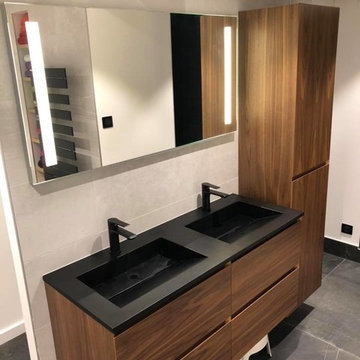
Rénovation complète de maison ancienne. Ouvrir les murs pour la création d’un nouvel espace pour cette famille, d’une nouvelle atmosphère et ambiance.
Dans cette ancienne maison familiale plutôt sombre, les habitants ne se sentaient plus à l’aise. Ils nous ont donc demandé de repenser l’espace et l’agrandir. Un projet d’extension a donc été mis en place pour permettre l’entrée de la lumière dans la pièce principale. Celui-ci recueillera aussi un nouveau salon et une ouverture vers le jardin ainsi qu’une chambre d’amis.
De grandes ouvertures ont donc été faites afin que le soleil entre le plus possible dans l’ancien corps de maison.
Nous avons repensé l’espace en modifiant les caractéristiques des pièces. Nous avons donc ouvert plusieurs petites pièces pour en créer une grande. Celle-ci accueille aujourd’hui la nouvelle cuisine, la salle à manger et un petit salon / bureau. Tout cela formant un L avec l’extension comportant le nouveau salon.
Un sol entièrement en lame de parquet chêne permet d’agrandir aussi la pièce et de renvoyer la lumière. Le mur en pierre rappelle le côté ancien de cette maison et lui donne du cachet. Tout cela s’harmonise parfaitement avec les murs blancs et simple du reste de la pièce. De plus, un grand mur de rangement à été mis en place afin d’optimiser l’espace.
La cuisine noire et blanche est l’élément principal de l’espace. Elle est optimisée, harmonieuse et reprend les codes couleurs. Elle offre un espace bar pour les petits déjeuner ou les repas plus simples.
Cette grande pièce à vivre est entièrement tournée vers les fenêtres, la lumière et le jardin. La liaison entre les deux se fait facilement grâce à une toute nouvelle terrasse.
Bathroom Design Ideas with a Corner Tub and a Curbless Shower
2
