Bathroom Design Ideas with a Corner Tub and an Integrated Sink
Refine by:
Budget
Sort by:Popular Today
1 - 20 of 1,515 photos
Item 1 of 3

After photos of this classic style bathroom. Not the biggest bathroom, but great use of space to incorporate a full vanity and bathtub. The beautiful gray tile floors and white tile back-splash in the shower goes great together. With little hints of blue tile really make the whole bathroom pop.
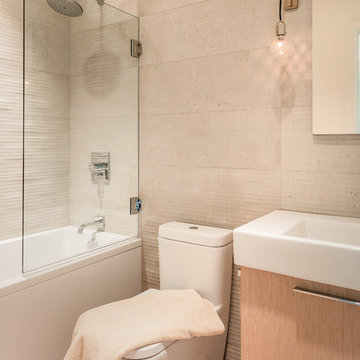
Eclectic contemporary bathroom remodel. Natural textured stone walls, white single vanity with light hardwood cabinet. Frameless mirror with mounted sconces. Sconces with exposed wiring cord and decorative exposed bulbs. One-piece toilet with push-button. Glass open shower enclosure. White rectangular tub and rain shower with brushed nickel finishes.
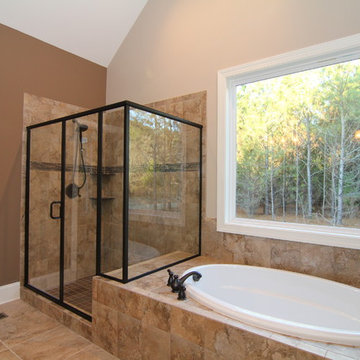
An over sized tile shower and soaking tub offer ample space to relax in this custom master bathroom.
Design ideas for a large traditional master bathroom in Raleigh with an integrated sink, recessed-panel cabinets, white cabinets, solid surface benchtops, a corner tub, a corner shower, a one-piece toilet, beige tile, ceramic tile, brown walls and ceramic floors.
Design ideas for a large traditional master bathroom in Raleigh with an integrated sink, recessed-panel cabinets, white cabinets, solid surface benchtops, a corner tub, a corner shower, a one-piece toilet, beige tile, ceramic tile, brown walls and ceramic floors.
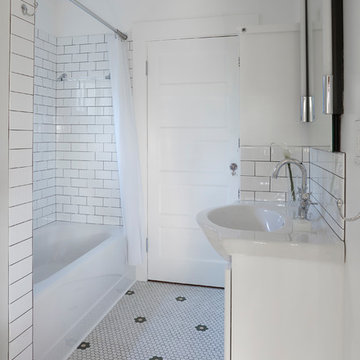
Mike Kaskel
Photo of a mid-sized arts and crafts 3/4 bathroom in San Francisco with white cabinets, a corner tub, white tile, white walls and an integrated sink.
Photo of a mid-sized arts and crafts 3/4 bathroom in San Francisco with white cabinets, a corner tub, white tile, white walls and an integrated sink.
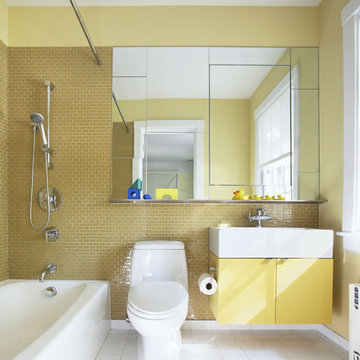
Tom Powel Imaging
Mid-sized contemporary kids bathroom in New York with flat-panel cabinets, yellow cabinets, a corner tub, a shower/bathtub combo, a two-piece toilet, beige tile, yellow tile, glass tile, yellow walls, ceramic floors and an integrated sink.
Mid-sized contemporary kids bathroom in New York with flat-panel cabinets, yellow cabinets, a corner tub, a shower/bathtub combo, a two-piece toilet, beige tile, yellow tile, glass tile, yellow walls, ceramic floors and an integrated sink.

Ремонт студии
Small contemporary master bathroom in Moscow with flat-panel cabinets, white cabinets, a corner tub, a shower/bathtub combo, white tile, ceramic tile, white walls, porcelain floors, an integrated sink, solid surface benchtops, grey floor, an open shower, white benchtops, a laundry, a single vanity and a freestanding vanity.
Small contemporary master bathroom in Moscow with flat-panel cabinets, white cabinets, a corner tub, a shower/bathtub combo, white tile, ceramic tile, white walls, porcelain floors, an integrated sink, solid surface benchtops, grey floor, an open shower, white benchtops, a laundry, a single vanity and a freestanding vanity.
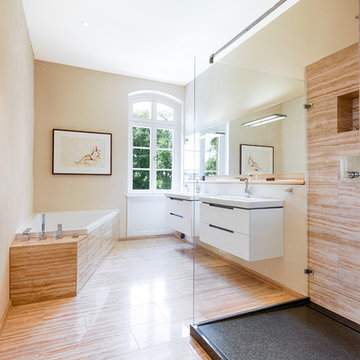
www.hannokeppel.de
copyright protected
0800 129 76 75
Large traditional 3/4 bathroom in Hanover with a corner tub, a curbless shower, brown tile, travertine, beige walls, travertine floors, an integrated sink, solid surface benchtops, beige floor, an open shower, flat-panel cabinets and white cabinets.
Large traditional 3/4 bathroom in Hanover with a corner tub, a curbless shower, brown tile, travertine, beige walls, travertine floors, an integrated sink, solid surface benchtops, beige floor, an open shower, flat-panel cabinets and white cabinets.

Everyone dreams of a luxurious bathroom. But a bath with an enviable city and water view? That’s almost beyond expectation. But this primary bath delivers that and more. The introduction to this oasis is through a reeded glass pocket door, obscuring the actual contents of the room, but allowing an abundance of natural light to lure you in. Upon entering, you’re struck by the expansiveness of the relatively modest footprint. This is attributed to the judicious use of only three materials: slatted wood panels; marble; and glass. Resisting the temptation to add multiple finishes creates a voluminous effect. Slats of rift-cut white oak in a natural finish were custom fabricated into vanity doors and wall panels. The pattern mimics the reeded glass on the entry door. On the floating vanity, the doors have a beveled top edge, thus eliminating the distraction of hardware. Marble is lavished on the floor; the shower enclosure; the tub deck and surround; as well as the custom 6” thick mitered countertop with integral sinks and backsplash. The glass shower door and end wall allows straight sight lines to that all-important view. Tri-view mirrors interspersed with LED lighting prove that medicine cabinets can still be stylish.
This project was done in collaboration with Sarah Witkin, AIA of Bilotta Architecture and Michelle Pereira of Innato Interiors LLC. Photography by Stefan Radtke.

clean and fresh bathroom
Photo of a mid-sized modern kids bathroom in Los Angeles with shaker cabinets, grey cabinets, a corner tub, a corner shower, a one-piece toilet, black and white tile, ceramic tile, white walls, ceramic floors, an integrated sink, engineered quartz benchtops, black floor, a sliding shower screen, white benchtops, a shower seat, a double vanity, a built-in vanity and planked wall panelling.
Photo of a mid-sized modern kids bathroom in Los Angeles with shaker cabinets, grey cabinets, a corner tub, a corner shower, a one-piece toilet, black and white tile, ceramic tile, white walls, ceramic floors, an integrated sink, engineered quartz benchtops, black floor, a sliding shower screen, white benchtops, a shower seat, a double vanity, a built-in vanity and planked wall panelling.
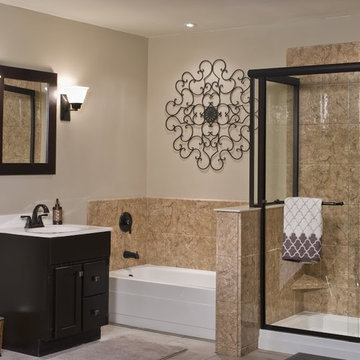
Traditional Espresso Vanity with Storage Below
Inspiration for a mid-sized traditional master bathroom in Other with raised-panel cabinets, black cabinets, a corner tub, an alcove shower, beige tile, porcelain tile, beige walls, porcelain floors, an integrated sink, solid surface benchtops, beige floor and a sliding shower screen.
Inspiration for a mid-sized traditional master bathroom in Other with raised-panel cabinets, black cabinets, a corner tub, an alcove shower, beige tile, porcelain tile, beige walls, porcelain floors, an integrated sink, solid surface benchtops, beige floor and a sliding shower screen.
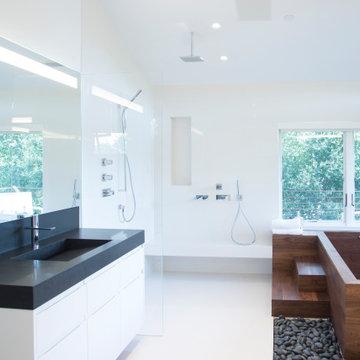
Master bathroom with custom-designed walnut bathtub. Custome designed vanities.
Large format tile.
Design ideas for a large contemporary master bathroom in San Francisco with flat-panel cabinets, white cabinets, a corner tub, a curbless shower, white tile, porcelain tile, white walls, porcelain floors, an integrated sink, engineered quartz benchtops, white floor, an open shower, black benchtops, a single vanity, a floating vanity and a niche.
Design ideas for a large contemporary master bathroom in San Francisco with flat-panel cabinets, white cabinets, a corner tub, a curbless shower, white tile, porcelain tile, white walls, porcelain floors, an integrated sink, engineered quartz benchtops, white floor, an open shower, black benchtops, a single vanity, a floating vanity and a niche.
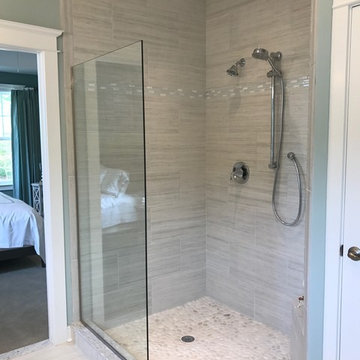
Design ideas for a mid-sized beach style master bathroom in Wilmington with recessed-panel cabinets, grey cabinets, a corner tub, a curbless shower, gray tile, ceramic tile, green walls, ceramic floors, an integrated sink, marble benchtops, grey floor and an open shower.

Kids' bathroom
Inspiration for a midcentury kids bathroom in San Francisco with raised-panel cabinets, medium wood cabinets, a corner tub, a shower/bathtub combo, a one-piece toilet, blue tile, ceramic tile, white walls, terrazzo floors, an integrated sink, engineered quartz benchtops, white floor, white benchtops, a niche, a single vanity, a built-in vanity and timber.
Inspiration for a midcentury kids bathroom in San Francisco with raised-panel cabinets, medium wood cabinets, a corner tub, a shower/bathtub combo, a one-piece toilet, blue tile, ceramic tile, white walls, terrazzo floors, an integrated sink, engineered quartz benchtops, white floor, white benchtops, a niche, a single vanity, a built-in vanity and timber.
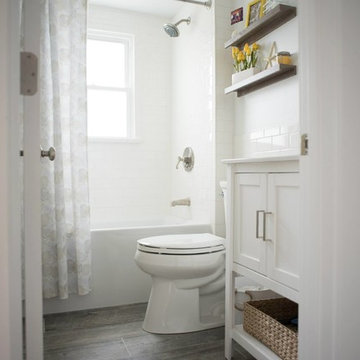
Inspiration for a mid-sized beach style 3/4 bathroom in Providence with shaker cabinets, white cabinets, a corner tub, a shower/bathtub combo, white tile, subway tile, white walls, porcelain floors and an integrated sink.
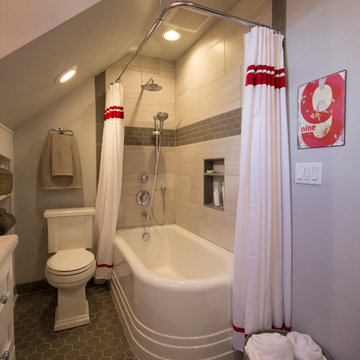
This bathroom needed some major updating and style. My goal was to bring in better storage solutions while also highlighting the architecture of this quirky space. By removing the wall that divided the entry from the tub and flipping the entry door to open the other direction the space appears twice as large and created a much better flow. This layout change also allowed for a larger vanity
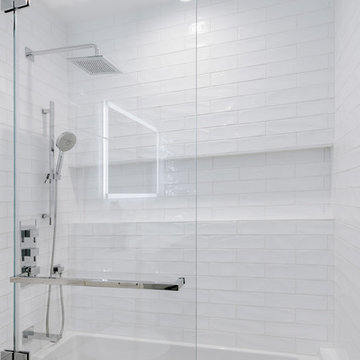
The new guest bathroom features a shower tub combo with white Italian porcelain subway tiles and custom wall to wall shampoo niche; premade white lacquer flat panel vanity, wall mount faucets and shower from Graff with a chrome finish; slate concrete look porcelain tile floor from Spazio LA Tile Gallery and custom frameless shower door.
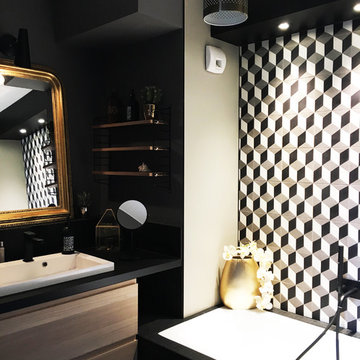
Salle de bain design et graphique
This is an example of a mid-sized scandinavian master wet room bathroom in Paris with a corner tub, white tile, gray tile, black tile, ceramic tile, black walls, an integrated sink, laminate benchtops, an open shower, flat-panel cabinets, light wood cabinets, light hardwood floors, brown floor and black benchtops.
This is an example of a mid-sized scandinavian master wet room bathroom in Paris with a corner tub, white tile, gray tile, black tile, ceramic tile, black walls, an integrated sink, laminate benchtops, an open shower, flat-panel cabinets, light wood cabinets, light hardwood floors, brown floor and black benchtops.
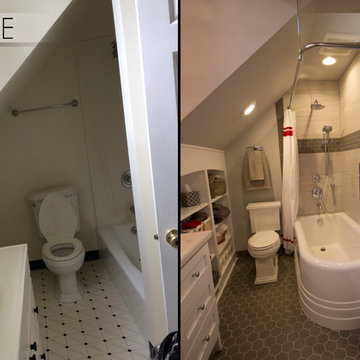
This bathroom needed some major updating and style. My goal was to bring in better storage solutions while also highlighting the architecture of this quirky space. By removing the wall that divided the entry from the tub and flipping the entry door to open the other direction the space appears twice as large and created a much better flow. This layout change also allowed for a larger vanity
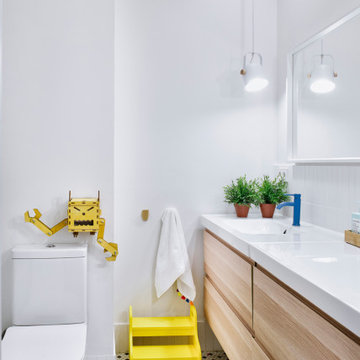
Baño infantil con mini-bañera a medida de diseño, revestida con mosaico Hisbalit. Diseño personalizado #ArtFactoryHisbalit y suelo de baño con modelo DOTS #ArtFactoryHIsbalit
Proyecto: Equipo Nimu
Fotos: José Luis de Lara
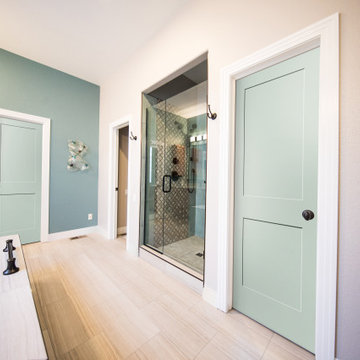
Revamp your house with a modern upgrade, especially your master bathroom. If you're looking to make the most of your home renovation, then add on some new colored interior doors and some new molding to make the space stand out.
Base: 321MUL-4 (or 321MUL-4F); Case: 110MUL (or 110MULF); Interior Doors: Flat Panel 2 Interior Door
Bathroom Design Ideas with a Corner Tub and an Integrated Sink
1