Bathroom Design Ideas with a Corner Tub and an Open Shower
Refine by:
Budget
Sort by:Popular Today
21 - 40 of 2,178 photos
Item 1 of 3
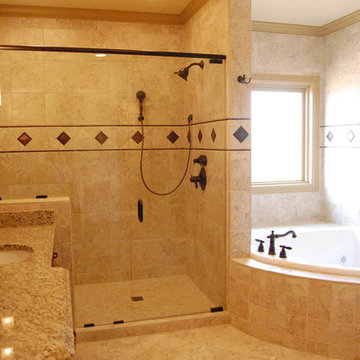
Design ideas for a traditional master bathroom in Nashville with marble benchtops, a corner tub, an open shower, beige tile, beige walls and ceramic floors.
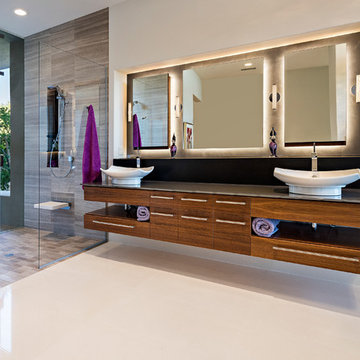
Photo of a mid-sized modern master bathroom in Phoenix with flat-panel cabinets, dark wood cabinets, a corner tub, an open shower, a one-piece toilet, beige walls, ceramic floors, a pedestal sink and glass benchtops.

Design ideas for a large contemporary master bathroom in Melbourne with flat-panel cabinets, light wood cabinets, a corner tub, an open shower, a two-piece toilet, beige tile, ceramic tile, beige walls, terrazzo floors, a pedestal sink, engineered quartz benchtops, grey floor, an open shower, white benchtops, a niche, a double vanity and a floating vanity.
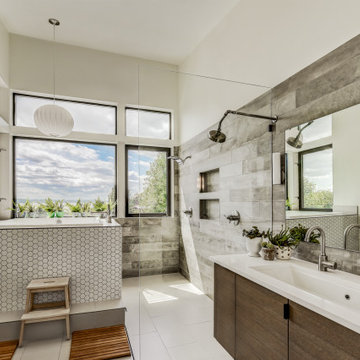
Photo by Travis Peterson.
This is an example of a large contemporary master bathroom in Seattle with flat-panel cabinets, a corner tub, an open shower, gray tile, wood-look tile, white walls, ceramic floors, a trough sink, engineered quartz benchtops, white floor, an open shower, white benchtops, a double vanity and a floating vanity.
This is an example of a large contemporary master bathroom in Seattle with flat-panel cabinets, a corner tub, an open shower, gray tile, wood-look tile, white walls, ceramic floors, a trough sink, engineered quartz benchtops, white floor, an open shower, white benchtops, a double vanity and a floating vanity.
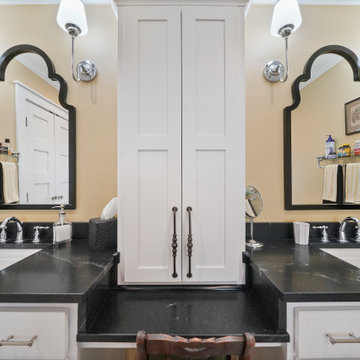
Homeowner and GB General Contractors Inc had a long-standing relationship, this project was the 3rd time that the Owners’ and Contractor had worked together on remodeling or build. Owners’ wanted to do a small remodel on their 1970's brick home in preparation for their upcoming retirement.
In the beginning "the idea" was to make a few changes, the final result, however, turned to a complete demo (down to studs) of the existing 2500 sf including the addition of an enclosed patio and oversized 2 car garage.
Contractor and Owners’ worked seamlessly together to create a home that can be enjoyed and cherished by the family for years to come. The Owners’ dreams of a modern farmhouse with "old world styles" by incorporating repurposed wood, doors, and other material from a barn that was on the property.
The transforming was stunning, from dark and dated to a bright, spacious, and functional. The entire project is a perfect example of close communication between Owners and Contractors.
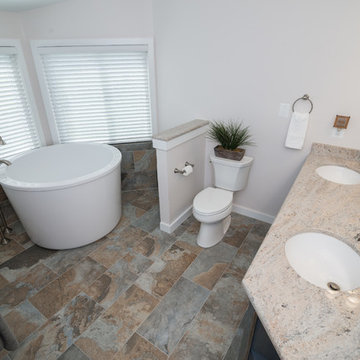
Inspiration for a mid-sized transitional master bathroom in DC Metro with shaker cabinets, grey cabinets, a corner tub, an open shower, a two-piece toilet, grey walls, travertine floors, an undermount sink and granite benchtops.
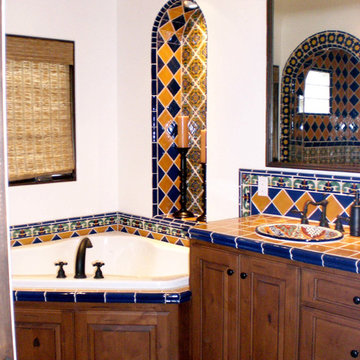
Mexican Theme hand painted tile, with diagonal pattern, wall niche, corner tub, and bath counter hand made mexican sink
Design ideas for a mid-sized mediterranean master bathroom with raised-panel cabinets, medium wood cabinets, tile benchtops, ceramic tile, an open shower, a one-piece toilet, a drop-in sink, white walls, a corner tub, blue tile, yellow tile and terra-cotta floors.
Design ideas for a mid-sized mediterranean master bathroom with raised-panel cabinets, medium wood cabinets, tile benchtops, ceramic tile, an open shower, a one-piece toilet, a drop-in sink, white walls, a corner tub, blue tile, yellow tile and terra-cotta floors.
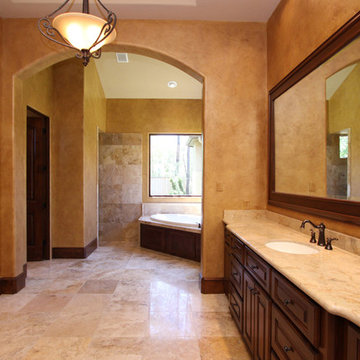
Photo of a large mediterranean master bathroom in Houston with an undermount sink, dark wood cabinets, granite benchtops, a corner tub, an open shower, raised-panel cabinets, beige walls and porcelain floors.
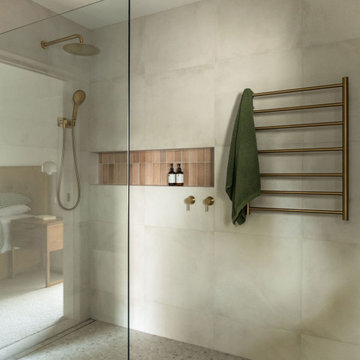
Photo of a large contemporary master bathroom in Melbourne with furniture-like cabinets, light wood cabinets, a corner tub, an open shower, a one-piece toilet, pink tile, ceramic tile, white walls, porcelain floors, a vessel sink, solid surface benchtops, grey floor, a sliding shower screen, white benchtops, a niche, a double vanity and a floating vanity.
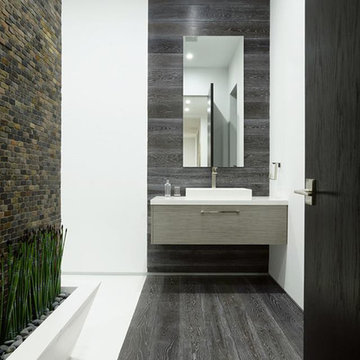
Design ideas for a large modern master bathroom in Los Angeles with flat-panel cabinets, white cabinets, a corner tub, an open shower, a one-piece toilet, white tile, stone tile, white walls, light hardwood floors, a pedestal sink and soapstone benchtops.
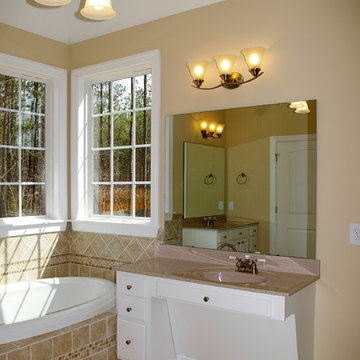
The his and hers master bath offers a roll-under vanity on one side, and a cabinet vanity on the other. A corner soaking tub is tucked between. Raleigh custom homes with wheelchair accessibility. Built by Stanton Homes.
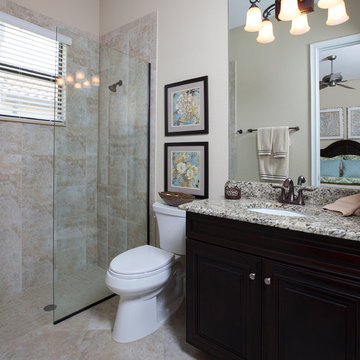
Design ideas for a mid-sized contemporary kids bathroom in Miami with dark wood cabinets, a corner tub, an open shower, multi-coloured tile, ceramic tile, beige walls, terra-cotta floors, a drop-in sink, granite benchtops, beige floor, an open shower and multi-coloured benchtops.
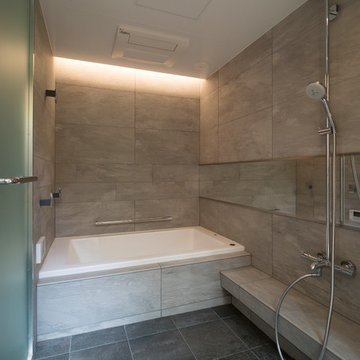
バスユニットはフルオーダー。パウダールームとインナーガーデンをつなぐことで、バスコートとしての空間を独立させ、光と風を遮らずに周囲の目線のみをカット。完全なプライベート露天空間です。
Photo of a modern bathroom in Yokohama with a corner tub, an open shower, beige walls, black floor and an open shower.
Photo of a modern bathroom in Yokohama with a corner tub, an open shower, beige walls, black floor and an open shower.
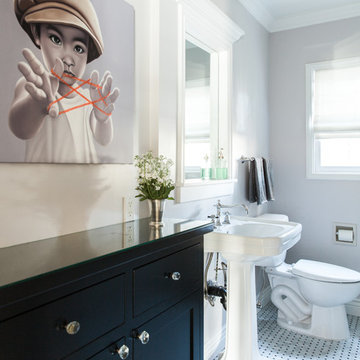
Designer: Kristen Fiore
Design ideas for a mid-sized contemporary 3/4 bathroom in Sacramento with a two-piece toilet, grey walls, ceramic floors, a pedestal sink, raised-panel cabinets, black cabinets, a corner tub, an open shower, black tile, glass tile and tile benchtops.
Design ideas for a mid-sized contemporary 3/4 bathroom in Sacramento with a two-piece toilet, grey walls, ceramic floors, a pedestal sink, raised-panel cabinets, black cabinets, a corner tub, an open shower, black tile, glass tile and tile benchtops.
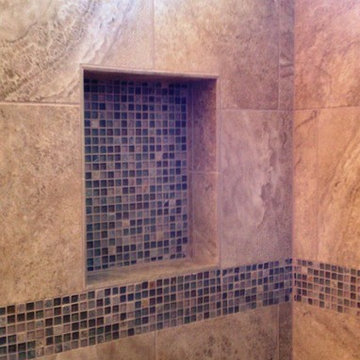
Jeffrey Wilde Builders Tuscan Model Hall Guest Bathroom with Tile Shower Surround with Mosaic by Jackson Stoneworks
Design ideas for a mid-sized mediterranean 3/4 bathroom in Miami with flat-panel cabinets, black cabinets, a corner tub, an open shower, a one-piece toilet, beige tile, white tile, ceramic tile, beige walls, ceramic floors, a drop-in sink, granite benchtops and an open shower.
Design ideas for a mid-sized mediterranean 3/4 bathroom in Miami with flat-panel cabinets, black cabinets, a corner tub, an open shower, a one-piece toilet, beige tile, white tile, ceramic tile, beige walls, ceramic floors, a drop-in sink, granite benchtops and an open shower.
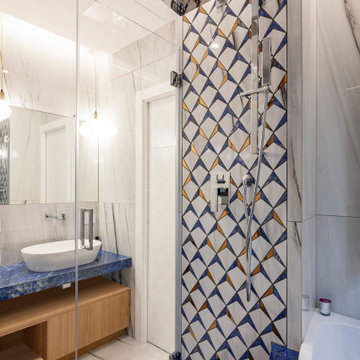
Vista doccia del bagno in camera.
Inspiration for a large mediterranean master bathroom in Naples with beaded inset cabinets, a corner tub, an open shower, a wall-mount toilet, white tile, porcelain tile, porcelain floors, a vessel sink, marble benchtops, white floor, a hinged shower door, blue benchtops, a double vanity, a floating vanity and recessed.
Inspiration for a large mediterranean master bathroom in Naples with beaded inset cabinets, a corner tub, an open shower, a wall-mount toilet, white tile, porcelain tile, porcelain floors, a vessel sink, marble benchtops, white floor, a hinged shower door, blue benchtops, a double vanity, a floating vanity and recessed.
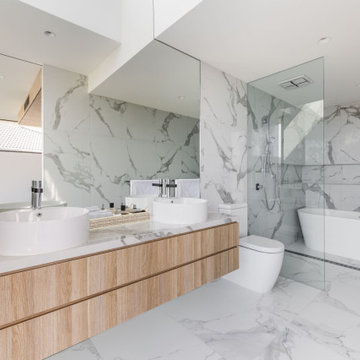
The main bathroom features the same palette of materials as the kitchen, while also incorporating a tall, reflective full-length mirror, a skylight with high light transmission and low solar heat gain and floor to ceiling double-glazed sashless window set next to a wall-hung vanity.
Combined, these features add up to a great sense of space and natural light. A free-standing bathtub in the centre of the room, allows for relaxation while enjoying a magnificent ocean view.
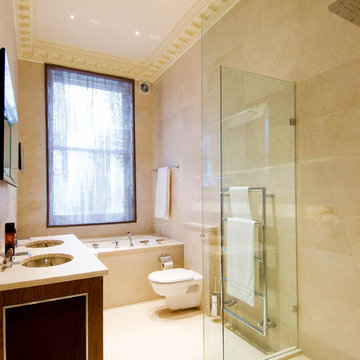
Light, bright, stylish bathroom.
This is an example of a mid-sized modern bathroom in London with a corner tub, an open shower, a wall-mount toilet, beige tile, beige walls and a drop-in sink.
This is an example of a mid-sized modern bathroom in London with a corner tub, an open shower, a wall-mount toilet, beige tile, beige walls and a drop-in sink.
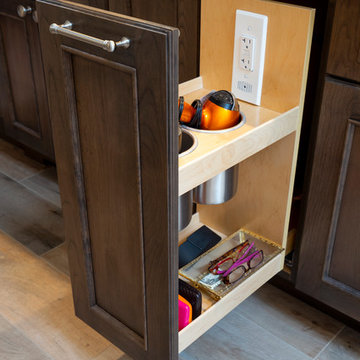
This traditional bathroom design in Dresher, PA combines comfort, style, and customized storage in an elegant space packed with amazing design details. The DuraSupreme vanity cabinet has a Marley door style and hammered glass Mullion doors, with caraway stain color on cherry wood and a decorative valance. The cabinets are accented by TopKnobs polished nickel hardware and a Caesarstone Statuario Nuvo countertop with a built up ogee edge. The cabinetry includes specialized features like a grooming cabinet pull out, jewelry insert, and laundry hamper pull out. The open shower design is perfect for relaxation. It includes a Ceasarstone shower bench and wall, white geology 12 x 24 tiled walls, Island Stone tan and beige random stone mix shower floor, and VogueBay Botticino Bullet tiled shower niches. The shower plumbing is all Toto in satin nickel, and towel bars and robe hooks are perfectly positioned by the shower entrance. The bathtub has a Caesarstone Collarada Drift tub deck and Flaviker Natural tile tub sides, with the same tile used on the bathroom floor. A Toto Drake II toilet sits next to the bathtub, separated by a half wall from the bathroom's pocket door entrance.
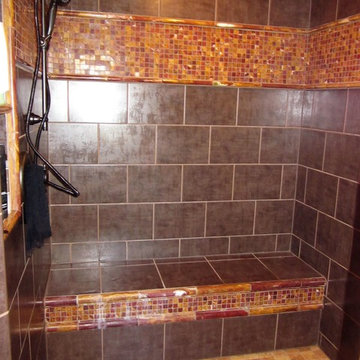
Photo of a large master bathroom in Milwaukee with raised-panel cabinets, dark wood cabinets, a corner tub, an open shower, a one-piece toilet, gray tile, ceramic tile, grey walls, mosaic tile floors, a drop-in sink and tile benchtops.
Bathroom Design Ideas with a Corner Tub and an Open Shower
2