Bathroom Design Ideas with a Corner Tub and Black Benchtops
Refine by:
Budget
Sort by:Popular Today
21 - 40 of 289 photos
Item 1 of 3
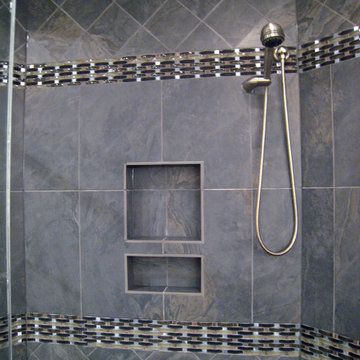
This built-in shelf is perfect for storing shampoos, soaps, and other bath accessories.
This is an example of a mid-sized modern master wet room bathroom in Chicago with raised-panel cabinets, light wood cabinets, a corner tub, a one-piece toilet, gray tile, slate, white walls, slate floors, an undermount sink, engineered quartz benchtops, grey floor, a hinged shower door and black benchtops.
This is an example of a mid-sized modern master wet room bathroom in Chicago with raised-panel cabinets, light wood cabinets, a corner tub, a one-piece toilet, gray tile, slate, white walls, slate floors, an undermount sink, engineered quartz benchtops, grey floor, a hinged shower door and black benchtops.
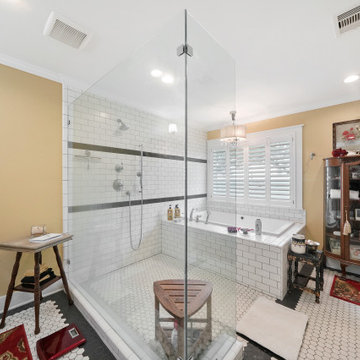
Homeowner and GB General Contractors Inc had a long-standing relationship, this project was the 3rd time that the Owners’ and Contractor had worked together on remodeling or build. Owners’ wanted to do a small remodel on their 1970's brick home in preparation for their upcoming retirement.
In the beginning "the idea" was to make a few changes, the final result, however, turned to a complete demo (down to studs) of the existing 2500 sf including the addition of an enclosed patio and oversized 2 car garage.
Contractor and Owners’ worked seamlessly together to create a home that can be enjoyed and cherished by the family for years to come. The Owners’ dreams of a modern farmhouse with "old world styles" by incorporating repurposed wood, doors, and other material from a barn that was on the property.
The transforming was stunning, from dark and dated to a bright, spacious, and functional. The entire project is a perfect example of close communication between Owners and Contractors.
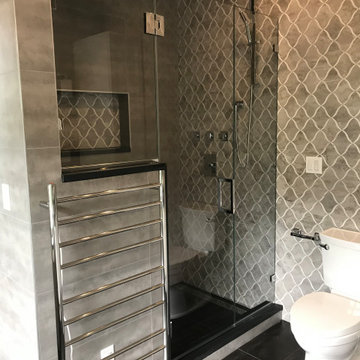
This is an example of a large contemporary master bathroom in New York with recessed-panel cabinets, white cabinets, a corner tub, an alcove shower, a two-piece toilet, gray tile, ceramic tile, green walls, vinyl floors, a vessel sink, granite benchtops, grey floor, a hinged shower door, black benchtops, a shower seat, a double vanity, a built-in vanity and vaulted.
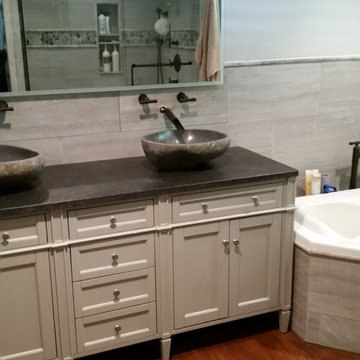
Vessel stone sinks, back lit mirror, Sanoma Forge faucets
Photo of a contemporary bathroom in Birmingham with furniture-like cabinets, beige cabinets, a corner tub, a double shower, a one-piece toilet, gray tile, ceramic tile, grey walls, medium hardwood floors, a vessel sink, soapstone benchtops, a hinged shower door and black benchtops.
Photo of a contemporary bathroom in Birmingham with furniture-like cabinets, beige cabinets, a corner tub, a double shower, a one-piece toilet, gray tile, ceramic tile, grey walls, medium hardwood floors, a vessel sink, soapstone benchtops, a hinged shower door and black benchtops.
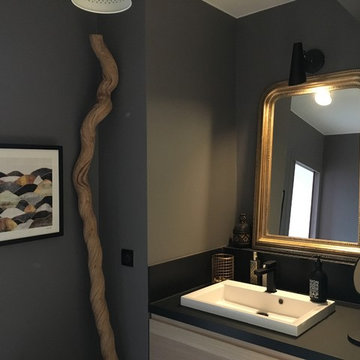
Salle de bain design et graphique
Design ideas for a mid-sized scandinavian master wet room bathroom in Paris with a corner tub, white tile, gray tile, black tile, brown tile, ceramic tile, an integrated sink, laminate benchtops, an open shower, flat-panel cabinets, light wood cabinets, brown walls, light hardwood floors, brown floor and black benchtops.
Design ideas for a mid-sized scandinavian master wet room bathroom in Paris with a corner tub, white tile, gray tile, black tile, brown tile, ceramic tile, an integrated sink, laminate benchtops, an open shower, flat-panel cabinets, light wood cabinets, brown walls, light hardwood floors, brown floor and black benchtops.
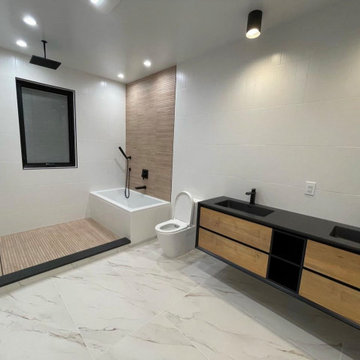
Photo of a large modern master bathroom in New York with beige cabinets, a corner tub, a shower/bathtub combo, white tile, porcelain tile, quartzite benchtops, white floor, black benchtops, a double vanity and a floating vanity.
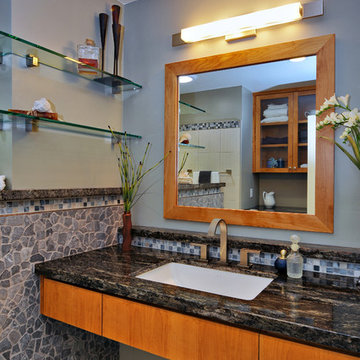
This Del Cerro bathroom remodel is a perfect example of how materials and textures can be layered to give a truly custom look to a space. Granite countertops, small stone tiles, and various glass tiles are featured throughout this bathroom with shower area being the true star of space. The walls feature neutral porcelain tile with an impressive dark grey glass tile accent. The end result is bold and perfectly suited to this client's taste. How do you feel about mixing materials and textures in one space?
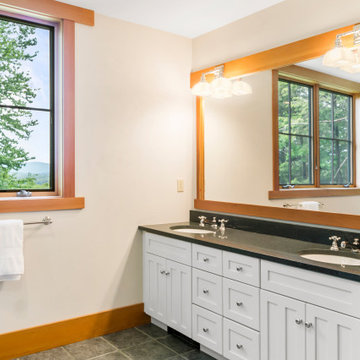
Photo of a large arts and crafts master bathroom in Other with grey cabinets, a corner tub, a corner shower, white walls, an undermount sink, soapstone benchtops, grey floor, a hinged shower door, black benchtops, a double vanity and a built-in vanity.
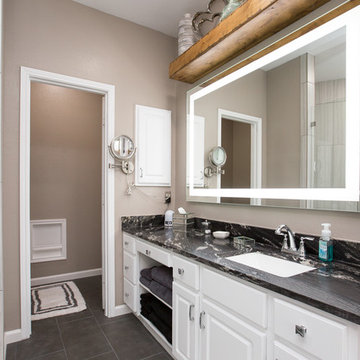
Photo of a large modern master bathroom in Dallas with recessed-panel cabinets, white cabinets, a corner tub, a corner shower, a one-piece toilet, beige walls, porcelain floors, an undermount sink, granite benchtops, black floor, a hinged shower door and black benchtops.
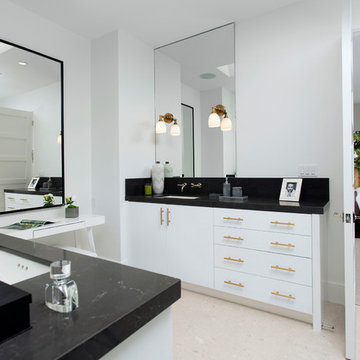
Design ideas for a large midcentury master bathroom in Orange County with white cabinets, black benchtops, flat-panel cabinets, a corner tub, an alcove shower, white walls, marble floors, an undermount sink, marble benchtops, beige floor and a hinged shower door.
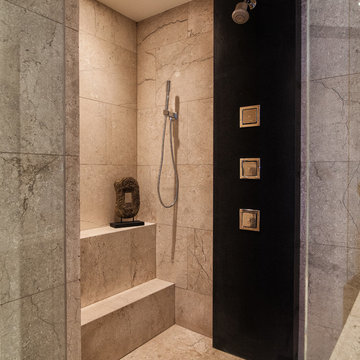
Photo Credit: Ron Rosenzweig
Expansive modern master bathroom in Miami with flat-panel cabinets, an alcove shower, black cabinets, a corner tub, beige tile, marble, beige walls, marble floors, an undermount sink, limestone benchtops, beige floor, a hinged shower door and black benchtops.
Expansive modern master bathroom in Miami with flat-panel cabinets, an alcove shower, black cabinets, a corner tub, beige tile, marble, beige walls, marble floors, an undermount sink, limestone benchtops, beige floor, a hinged shower door and black benchtops.
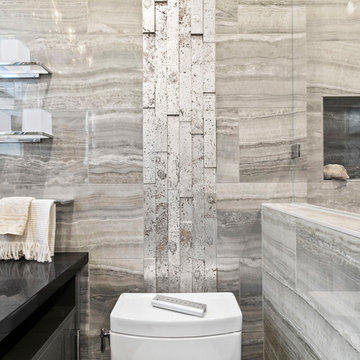
The master bathroom features a custom flat panel vanity with Caesarstone countertop, onyx look porcelain wall tiles, patterned cement floor tiles and a metallic look accent tile around the mirror, over the toilet and on the shampoo niche.
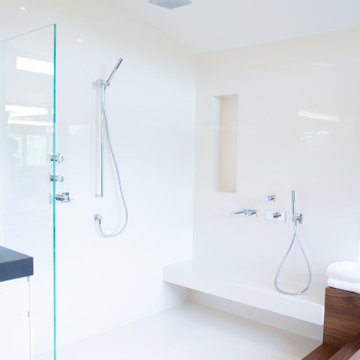
Master bathroom with custom-designed walnut bathtub. Custome designed vanities.
Large format tile.
This is an example of a large master bathroom in San Francisco with flat-panel cabinets, white cabinets, a corner tub, a curbless shower, white tile, porcelain tile, white walls, porcelain floors, an integrated sink, engineered quartz benchtops, white floor, an open shower, black benchtops, a shower seat, a single vanity and a floating vanity.
This is an example of a large master bathroom in San Francisco with flat-panel cabinets, white cabinets, a corner tub, a curbless shower, white tile, porcelain tile, white walls, porcelain floors, an integrated sink, engineered quartz benchtops, white floor, an open shower, black benchtops, a shower seat, a single vanity and a floating vanity.
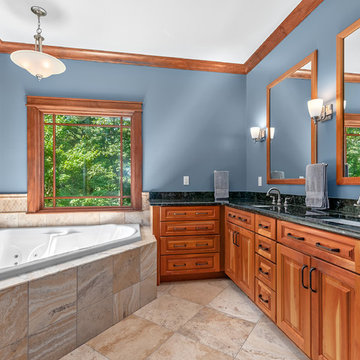
Marilyn Kay
This is an example of a mid-sized arts and crafts master bathroom in Other with raised-panel cabinets, medium wood cabinets, a corner tub, beige tile, blue walls, porcelain floors, an undermount sink, granite benchtops, beige floor and black benchtops.
This is an example of a mid-sized arts and crafts master bathroom in Other with raised-panel cabinets, medium wood cabinets, a corner tub, beige tile, blue walls, porcelain floors, an undermount sink, granite benchtops, beige floor and black benchtops.
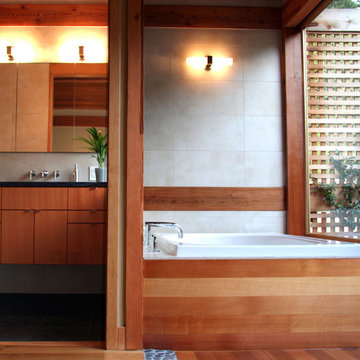
This is an example of a mid-sized asian master bathroom in Vancouver with flat-panel cabinets, medium wood cabinets, a corner tub, beige tile, ceramic tile, medium hardwood floors, an undermount sink and black benchtops.

Combining an everyday hallway bathroom with the main guest bath/powder room is not an easy task. The hallway bath needs to have a lot of utility with durable materials and functional storage. It also wants to be a bit “dressy” to make house guests feel special. This bathroom needed to do both.
We first addressed its utility with bathroom necessities including the tub/shower. The recessed medicine cabinet in combination with an elongated vanity tackles all the storage needs including a concealed waste bin. Thoughtfully placed towel hooks are mostly out of sight behind the door while the half-wall hides the paper holder and a niche for other toilet necessities.
It’s the materials that elevate this bathroom to powder room status. The tri-color marble penny tile sets the scene for the color palette. Carved black marble wall tile adds the necessary drama flowing along two walls. The remaining two walls of tile keep the room durable while softening the effects of the black walls and vanity.
Rounded elements such as the light fixtures and the apron sink punctuate and carry the theme of the floor tile throughout the bathroom. Polished chrome fixtures along with the beefy frameless glass shower enclosure add just enough sparkle and contrast.
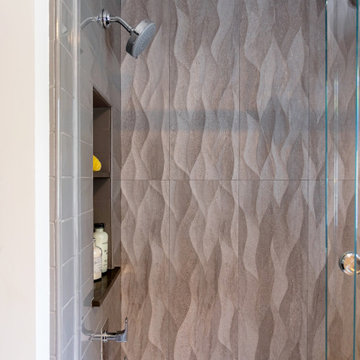
This Altadena home is the perfect example of modern farmhouse flair. The powder room flaunts an elegant mirror over a strapping vanity; the butcher block in the kitchen lends warmth and texture; the living room is replete with stunning details like the candle style chandelier, the plaid area rug, and the coral accents; and the master bathroom’s floor is a gorgeous floor tile.
Project designed by Courtney Thomas Design in La Cañada. Serving Pasadena, Glendale, Monrovia, San Marino, Sierra Madre, South Pasadena, and Altadena.
For more about Courtney Thomas Design, click here: https://www.courtneythomasdesign.com/
To learn more about this project, click here:
https://www.courtneythomasdesign.com/portfolio/new-construction-altadena-rustic-modern/
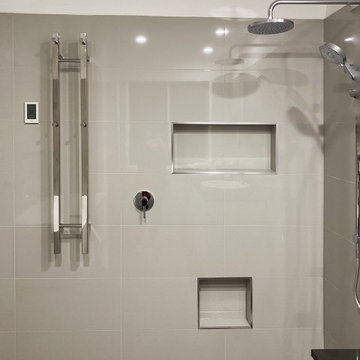
Mid-sized scandinavian kids bathroom in Melbourne with flat-panel cabinets, white cabinets, a corner tub, a double shower, a one-piece toilet, gray tile, ceramic tile, white walls, ceramic floors, a vessel sink, engineered quartz benchtops, grey floor, an open shower, black benchtops, a niche, a double vanity and a freestanding vanity.
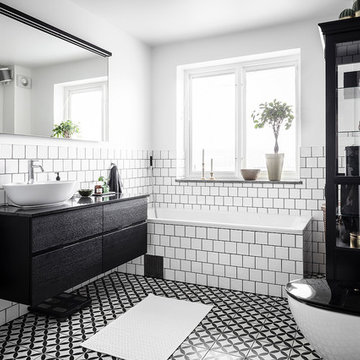
Här flyttade vi väggen närmast master bedroom för att få ett större badrum med plats för både dusch och badkar
Design ideas for a large scandinavian master bathroom in Gothenburg with an open shower, a wall-mount toilet, white tile, ceramic tile, white walls, cement tiles, granite benchtops, multi-coloured floor, an open shower, black benchtops, flat-panel cabinets, black cabinets, a corner tub and a vessel sink.
Design ideas for a large scandinavian master bathroom in Gothenburg with an open shower, a wall-mount toilet, white tile, ceramic tile, white walls, cement tiles, granite benchtops, multi-coloured floor, an open shower, black benchtops, flat-panel cabinets, black cabinets, a corner tub and a vessel sink.
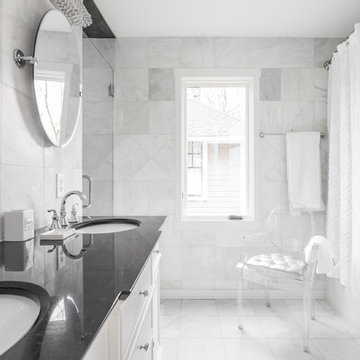
This is an example of a large transitional master bathroom in Indianapolis with beaded inset cabinets, white cabinets, a corner tub, a shower/bathtub combo, a one-piece toilet, gray tile, marble, grey walls, marble floors, an undermount sink, granite benchtops, grey floor, an open shower and black benchtops.
Bathroom Design Ideas with a Corner Tub and Black Benchtops
2