Bathroom Design Ideas with a Corner Tub and Brown Walls
Refine by:
Budget
Sort by:Popular Today
121 - 140 of 471 photos
Item 1 of 3
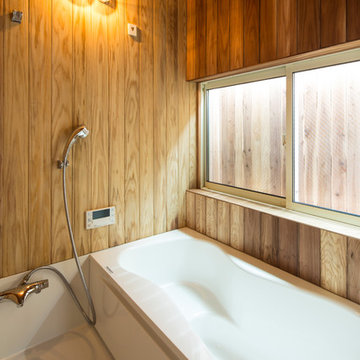
D-Style
Photo of an asian bathroom in Yokohama with a corner tub, an open shower, brown walls, white floor and an open shower.
Photo of an asian bathroom in Yokohama with a corner tub, an open shower, brown walls, white floor and an open shower.
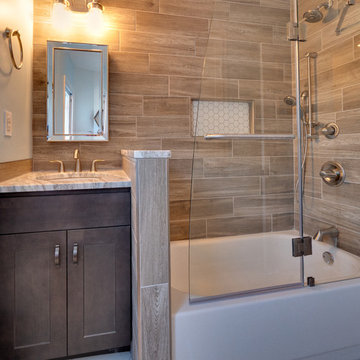
This is an example of a mid-sized transitional kids bathroom in Philadelphia with recessed-panel cabinets, medium wood cabinets, a corner tub, a shower/bathtub combo, a two-piece toilet, brown tile, porcelain tile, brown walls, porcelain floors, an undermount sink, limestone benchtops, grey floor, an open shower and grey benchtops.
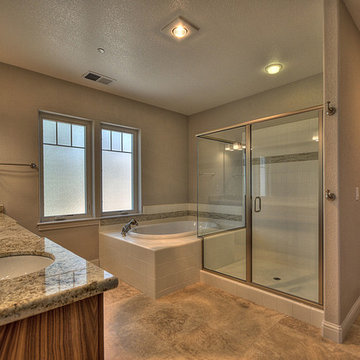
Design ideas for a traditional bathroom in Other with medium wood cabinets, a corner tub, a corner shower, beige tile, ceramic tile, brown walls and granite benchtops.
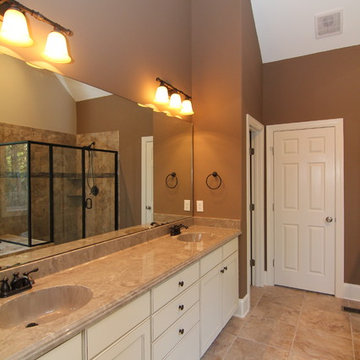
A vaulted ceiling opens up this master bathroom - with his and hers vanities, a large soaking tub, and tile walk in shower.
Design ideas for a large traditional master bathroom in Raleigh with an integrated sink, recessed-panel cabinets, white cabinets, solid surface benchtops, a corner tub, a corner shower, a one-piece toilet, beige tile, ceramic tile, brown walls and ceramic floors.
Design ideas for a large traditional master bathroom in Raleigh with an integrated sink, recessed-panel cabinets, white cabinets, solid surface benchtops, a corner tub, a corner shower, a one-piece toilet, beige tile, ceramic tile, brown walls and ceramic floors.
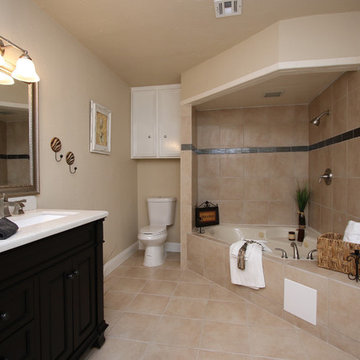
Large traditional master bathroom in Other with recessed-panel cabinets, black cabinets, a corner tub, a shower/bathtub combo, a two-piece toilet, brown tile, ceramic tile, brown walls, cement tiles, an undermount sink, marble benchtops, brown floor, an open shower and white benchtops.
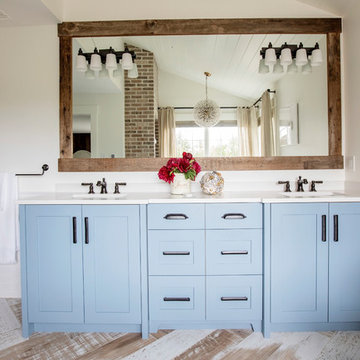
This 100-year-old farmhouse underwent a complete head-to-toe renovation. Partnering with Home Star BC we painstakingly modernized the crumbling farmhouse while maintaining its original west coast charm. The only new addition to the home was the kitchen eating area, with its swinging dutch door, patterned cement tile and antique brass lighting fixture. The wood-clad walls throughout the home were made using the walls of the dilapidated barn on the property. Incorporating a classic equestrian aesthetic within each room while still keeping the spaces bright and livable was one of the projects many challenges. The Master bath - formerly a storage room - is the most modern of the home's spaces. Herringbone white-washed floors are partnered with elements such as brick, marble, limestone and reclaimed timber to create a truly eclectic, sun-filled oasis. The gilded crystal sputnik inspired fixture above the bath as well as the sky blue cabinet keep the room fresh and full of personality. Overall, the project proves that bolder, more colorful strokes allow a home to possess what so many others lack: a personality!
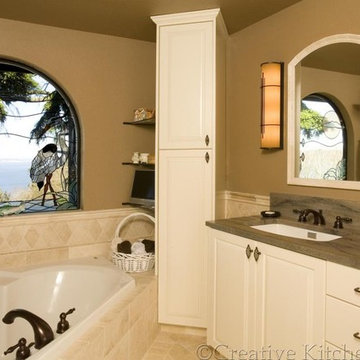
Photo of a mid-sized mediterranean master bathroom in Seattle with raised-panel cabinets, white cabinets, a corner tub, brown walls, ceramic floors, an undermount sink and engineered quartz benchtops.
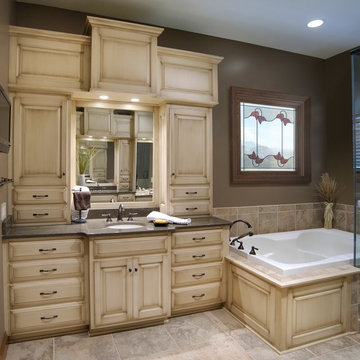
Design ideas for a mid-sized traditional master bathroom in Cleveland with raised-panel cabinets, dark wood cabinets, a corner tub, an alcove shower, a two-piece toilet, beige tile, ceramic tile, brown walls, ceramic floors, an undermount sink, granite benchtops, multi-coloured floor and a hinged shower door.
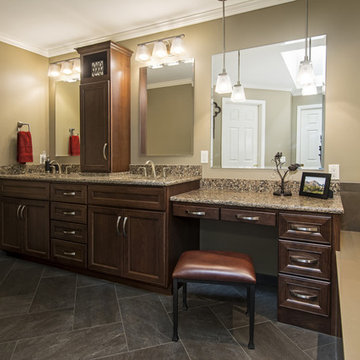
Dan Farmer
Large traditional master bathroom in Seattle with recessed-panel cabinets, dark wood cabinets, a corner tub, a corner shower, brown walls, porcelain floors, an undermount sink and granite benchtops.
Large traditional master bathroom in Seattle with recessed-panel cabinets, dark wood cabinets, a corner tub, a corner shower, brown walls, porcelain floors, an undermount sink and granite benchtops.
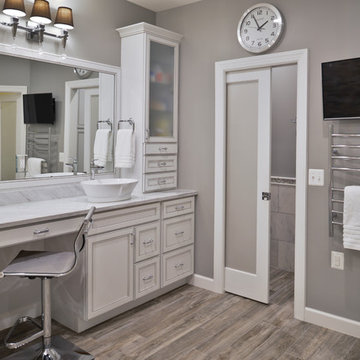
After living in this newer townhome for years, this family of two decided that a builder grade master bathroom suite is not what they wanted.
The couple desired a more contemporary and modern combination of tiles and fixtures. The husband really wanted a steam shower and the wife wished for a state of the art whirlpool/spa fixture.
Our team tore down the original bathroom to its bare studs. Taking a few inches from the adjacent closet, allowed our team to convert the old shower stall to a larger steam shower with a built-in bench and niche, added space and a gorgeous glass enclosure. They cleverly mixed the stacked stone and large-scale porcelain tile to emphasize the modern flair for this spa-style bathroom.
The tub was moved to the corner to become a curved whirlpool jet tub surrounded in mosaic front and stacked background stone.
A separate commode area was created with a frosted glass pocket door.
His and her vanities were separated to give each of them a space of their own. Using contemporary floating vanities with marble tops contributed more to the final look.
New double glass entry doors open up this master bath suite to the adjacent seating room and give a much more open feel for the new space.
Smart use of LED lighting, chandelier, recessed and decorative vanity lights made this master bathroom suite brighter.
The couple aptly named this project “Oasis From Heaven".
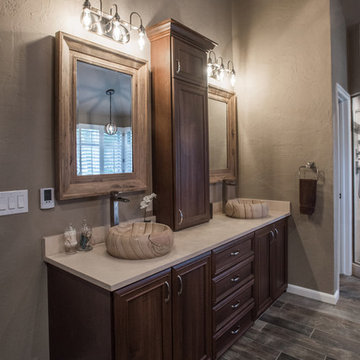
"When I first visited the client's house, and before seeing the space, I sat down with my clients to understand their needs. They told me they were getting ready to remodel their bathroom and master closet, and they wanted to get some ideas on how to make their closet better. The told me they wanted to figure out the closet before they did anything, so they presented their ideas to me, which included building walls in the space to create a larger master closet. I couldn't visual what they were explaining, so we went to the space. As soon as I got in the space, it was clear to me that we didn't need to build walls, we just needed to have the current closets torn out and replaced with wardrobes, create some shelving space for shoes and build an island with drawers in a bench. When I proposed that solution, they both looked at me with big smiles on their faces and said, 'That is the best idea we've heard, let's do it', then they asked me if I could design the vanity as well.
"I used 3/4" Melamine, Italian walnut, and Donatello thermofoil. The client provided their own countertops." - Leslie Klinck, Designer
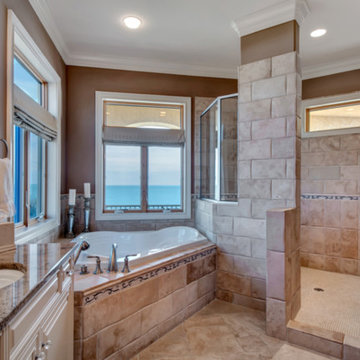
This is an example of a large traditional master wet room bathroom in Miami with beaded inset cabinets, beige cabinets, a corner tub, a one-piece toilet, beige tile, ceramic tile, brown walls, ceramic floors, an undermount sink, granite benchtops, beige floor and an open shower.
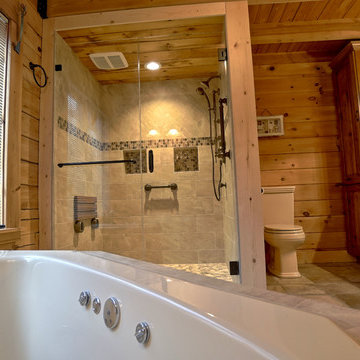
Farmhouse Master Bathroom with a barrier free shower
Hickory Rustic Durango Kraftmaid Vanity and Linen Cabinets with granite vanity top
Comfort Height Toto Toilet
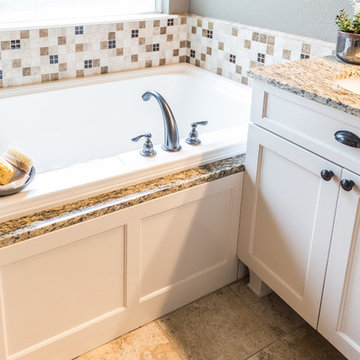
Darby Kate Photography
Traditional master bathroom in Dallas with an undermount sink, furniture-like cabinets, white cabinets, granite benchtops, a corner tub, a corner shower, beige tile, ceramic tile, brown walls and ceramic floors.
Traditional master bathroom in Dallas with an undermount sink, furniture-like cabinets, white cabinets, granite benchtops, a corner tub, a corner shower, beige tile, ceramic tile, brown walls and ceramic floors.
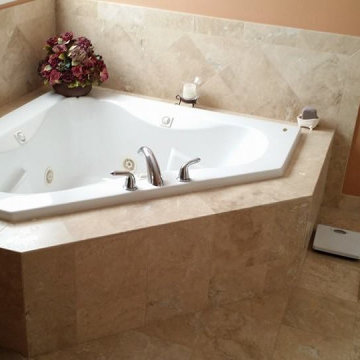
This corner bathtub features a tile surround which extends partway up the wall. The tub is jetted.
Master bathroom in Portland with raised-panel cabinets, medium wood cabinets, a corner tub, beige tile, brown walls, beige floor and beige benchtops.
Master bathroom in Portland with raised-panel cabinets, medium wood cabinets, a corner tub, beige tile, brown walls, beige floor and beige benchtops.
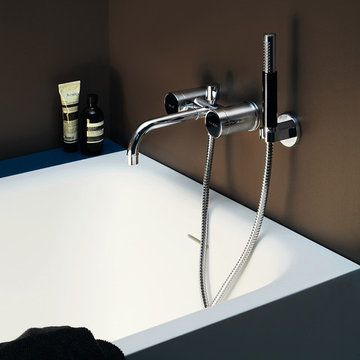
Zucchetti Savoir, wall mounted bath-shower tap/mixer with handshower and 1500 mm shower hose.
Design ideas for a contemporary bathroom in London with a corner tub and brown walls.
Design ideas for a contemporary bathroom in London with a corner tub and brown walls.
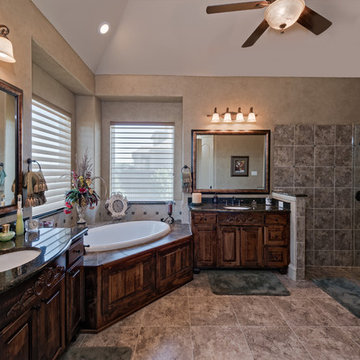
James Wilson Photography
Photo of a large traditional master bathroom in Dallas with an undermount sink, dark wood cabinets, granite benchtops, a corner tub, an open shower, brown tile, ceramic tile, brown walls, ceramic floors, raised-panel cabinets, brown floor and a hinged shower door.
Photo of a large traditional master bathroom in Dallas with an undermount sink, dark wood cabinets, granite benchtops, a corner tub, an open shower, brown tile, ceramic tile, brown walls, ceramic floors, raised-panel cabinets, brown floor and a hinged shower door.
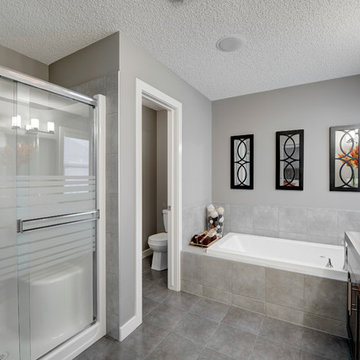
Photo of a mid-sized contemporary master bathroom in Edmonton with an integrated sink, raised-panel cabinets, medium wood cabinets, laminate benchtops, a corner tub, an alcove shower, a one-piece toilet, gray tile, ceramic tile, brown walls and ceramic floors.
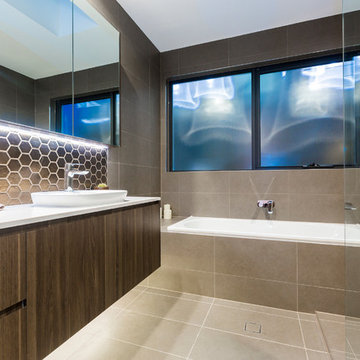
Ben King
Inspiration for a mid-sized contemporary master bathroom in Canberra - Queanbeyan with a corner tub, a corner shower, a one-piece toilet, brown tile, cement tile, brown walls, cement tiles, an integrated sink, granite benchtops, brown floor and a hinged shower door.
Inspiration for a mid-sized contemporary master bathroom in Canberra - Queanbeyan with a corner tub, a corner shower, a one-piece toilet, brown tile, cement tile, brown walls, cement tiles, an integrated sink, granite benchtops, brown floor and a hinged shower door.
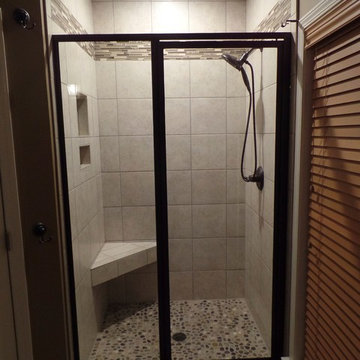
Gutted this shower and installed porcelain tile on the walls in straight lay pattern with a glass/stone mosaic tile with a recess/niche. Installed new Delta valve and trim kits. Installed washed rock shower floor and a floating corner seat/bench. Also removed the cultured marble countertop/sinks, and installed granite countertop with vessel sinks and new faucets.
Bathroom Design Ideas with a Corner Tub and Brown Walls
7