Bathroom Design Ideas with a Corner Tub and Ceramic Floors
Refine by:
Budget
Sort by:Popular Today
161 - 180 of 5,211 photos
Item 1 of 3
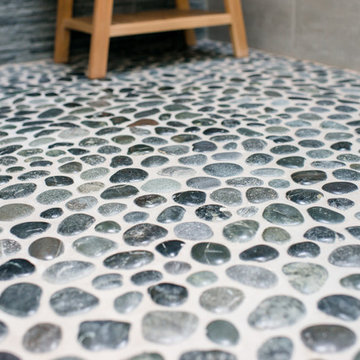
Kristina O'Brien Photography
Design ideas for a large transitional master bathroom in Portland Maine with flat-panel cabinets, light wood cabinets, a corner tub, an alcove shower, a two-piece toilet, white tile, white walls, ceramic floors and an undermount sink.
Design ideas for a large transitional master bathroom in Portland Maine with flat-panel cabinets, light wood cabinets, a corner tub, an alcove shower, a two-piece toilet, white tile, white walls, ceramic floors and an undermount sink.
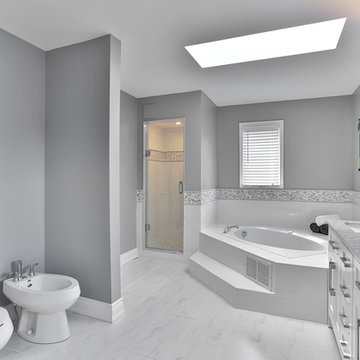
The corner tub, shower with the frameless shower door, his and her sinks, toilet and bidet gives this bathroom a European feel. The skylight and the surrounding windows brings much needed light all year.
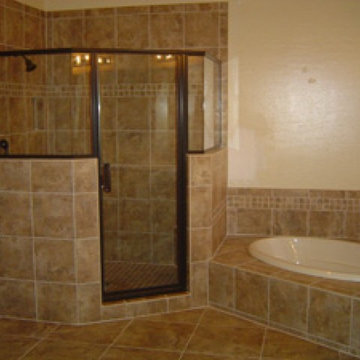
Design ideas for a large traditional master bathroom in Phoenix with a corner shower, beige walls, ceramic floors, recessed-panel cabinets, light wood cabinets, a corner tub, beige tile, ceramic tile, beige floor and a hinged shower door.
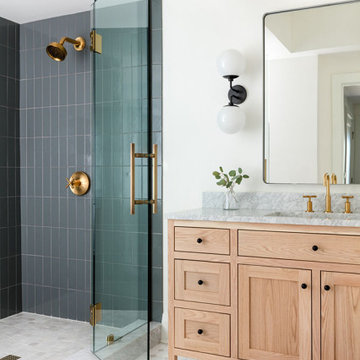
Our Seattle studio designed this stunning 5,000+ square foot Snohomish home to make it comfortable and fun for a wonderful family of six.
On the main level, our clients wanted a mudroom. So we removed an unused hall closet and converted the large full bathroom into a powder room. This allowed for a nice landing space off the garage entrance. We also decided to close off the formal dining room and convert it into a hidden butler's pantry. In the beautiful kitchen, we created a bright, airy, lively vibe with beautiful tones of blue, white, and wood. Elegant backsplash tiles, stunning lighting, and sleek countertops complete the lively atmosphere in this kitchen.
On the second level, we created stunning bedrooms for each member of the family. In the primary bedroom, we used neutral grasscloth wallpaper that adds texture, warmth, and a bit of sophistication to the space creating a relaxing retreat for the couple. We used rustic wood shiplap and deep navy tones to define the boys' rooms, while soft pinks, peaches, and purples were used to make a pretty, idyllic little girls' room.
In the basement, we added a large entertainment area with a show-stopping wet bar, a large plush sectional, and beautifully painted built-ins. We also managed to squeeze in an additional bedroom and a full bathroom to create the perfect retreat for overnight guests.
For the decor, we blended in some farmhouse elements to feel connected to the beautiful Snohomish landscape. We achieved this by using a muted earth-tone color palette, warm wood tones, and modern elements. The home is reminiscent of its spectacular views – tones of blue in the kitchen, primary bathroom, boys' rooms, and basement; eucalyptus green in the kids' flex space; and accents of browns and rust throughout.
---Project designed by interior design studio Kimberlee Marie Interiors. They serve the Seattle metro area including Seattle, Bellevue, Kirkland, Medina, Clyde Hill, and Hunts Point.
For more about Kimberlee Marie Interiors, see here: https://www.kimberleemarie.com/
To learn more about this project, see here:
https://www.kimberleemarie.com/modern-luxury-home-remodel-snohomish
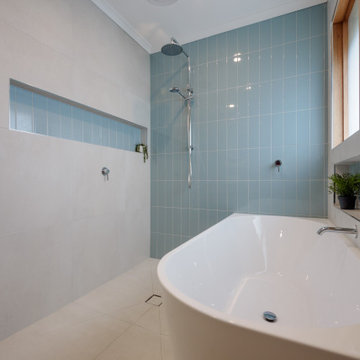
Mid-sized modern bathroom in Melbourne with flat-panel cabinets, light wood cabinets, a corner tub, an open shower, blue tile, ceramic tile, blue walls, ceramic floors, engineered quartz benchtops, grey floor, white benchtops, a single vanity and a floating vanity.
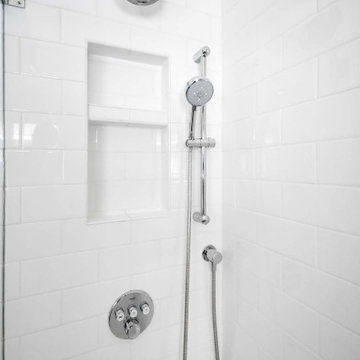
Design ideas for a small modern master bathroom in Portland with flat-panel cabinets, grey cabinets, a corner tub, a shower/bathtub combo, a two-piece toilet, white tile, subway tile, grey walls, ceramic floors, an undermount sink, white floor, an open shower, white benchtops, a niche, a single vanity and a floating vanity.
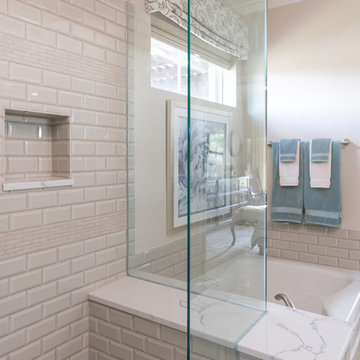
This small traditional master bathroom used to be dark and dreary. Now the white painted cabinets, quartz countertop and beige tiles bring life and light to the room. We added crystal and chrome for a touch of elegance. The window treatments, artwork and runner add just the right amount of color.
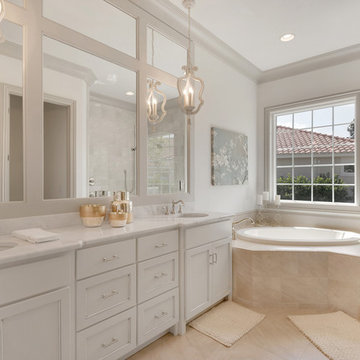
This is an example of a large traditional master bathroom in Miami with recessed-panel cabinets, white walls, an undermount sink, marble benchtops, white cabinets, a corner tub, a corner shower, ceramic floors, beige tile and an open shower.
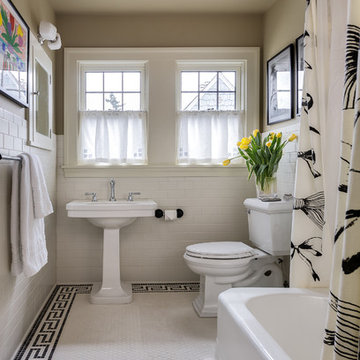
The guest bathroom is traditional, with subway tile wainscot, corner bathtub, pedestal sink and a hex tile floor with a Greek key border.
Photo by Jim Houston
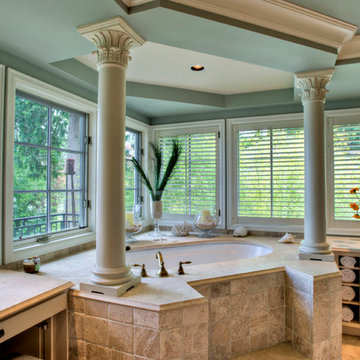
Relaxed, refined living flows through the rotunda to light and airy
spaces offering gracious living and a welcome world of rejuvenation.
Photo of a modern master bathroom in Seattle with an integrated sink, furniture-like cabinets, beige cabinets, laminate benchtops, a corner tub, a corner shower, blue walls and ceramic floors.
Photo of a modern master bathroom in Seattle with an integrated sink, furniture-like cabinets, beige cabinets, laminate benchtops, a corner tub, a corner shower, blue walls and ceramic floors.
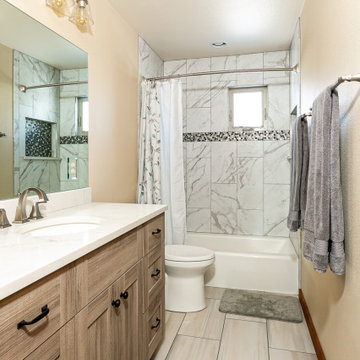
Master Suite Renovation along with a whole house remodel
Photo of a kids bathroom in Denver with shaker cabinets, light wood cabinets, a corner tub, a shower/bathtub combo, ceramic floors, an undermount sink, engineered quartz benchtops, beige floor, white benchtops, a double vanity, a built-in vanity and a shower curtain.
Photo of a kids bathroom in Denver with shaker cabinets, light wood cabinets, a corner tub, a shower/bathtub combo, ceramic floors, an undermount sink, engineered quartz benchtops, beige floor, white benchtops, a double vanity, a built-in vanity and a shower curtain.
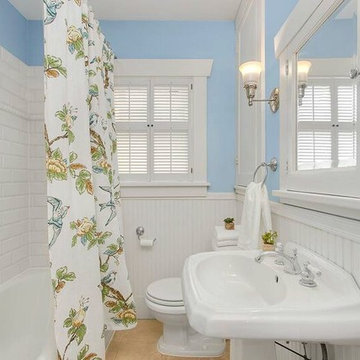
HD Estates
This is an example of a mid-sized arts and crafts 3/4 bathroom in Seattle with white cabinets, a corner tub, a shower/bathtub combo, white tile, ceramic tile, blue walls, ceramic floors and an undermount sink.
This is an example of a mid-sized arts and crafts 3/4 bathroom in Seattle with white cabinets, a corner tub, a shower/bathtub combo, white tile, ceramic tile, blue walls, ceramic floors and an undermount sink.
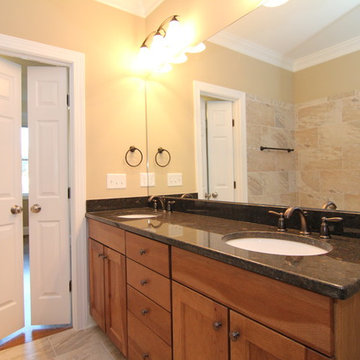
Dual doors lead to the master suite. A large mirror runs along the his and hers vanity with shared drawer storage in between.
Inspiration for a small arts and crafts master bathroom in Raleigh with an undermount sink, recessed-panel cabinets, light wood cabinets, granite benchtops, a corner tub, a corner shower, a one-piece toilet, multi-coloured tile, ceramic tile, beige walls and ceramic floors.
Inspiration for a small arts and crafts master bathroom in Raleigh with an undermount sink, recessed-panel cabinets, light wood cabinets, granite benchtops, a corner tub, a corner shower, a one-piece toilet, multi-coloured tile, ceramic tile, beige walls and ceramic floors.
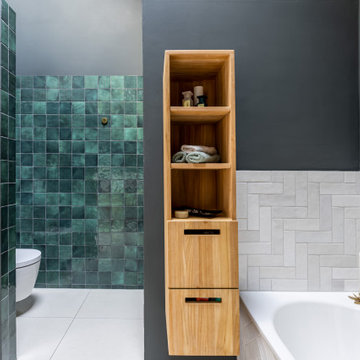
Mid-sized contemporary bathroom in Frankfurt with medium wood cabinets, a corner tub, an open shower, a wall-mount toilet, green tile, ceramic tile, green walls, ceramic floors, a vessel sink, wood benchtops, beige floor, an open shower, brown benchtops, a single vanity and a floating vanity.
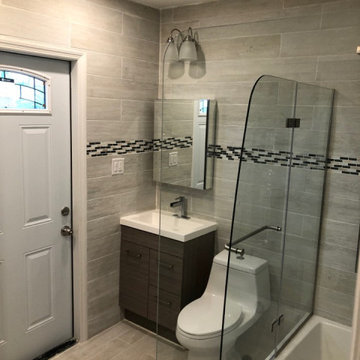
This was a great use of a small space. We replaced a very small shower with a full size tub, frameless shower door, upgraded the tiles, lights and vanity.
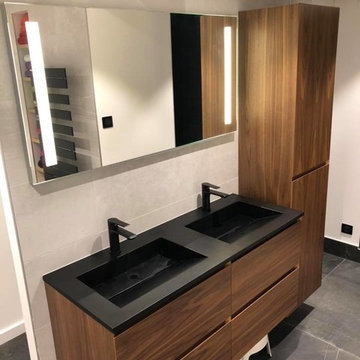
Rénovation complète de maison ancienne. Ouvrir les murs pour la création d’un nouvel espace pour cette famille, d’une nouvelle atmosphère et ambiance.
Dans cette ancienne maison familiale plutôt sombre, les habitants ne se sentaient plus à l’aise. Ils nous ont donc demandé de repenser l’espace et l’agrandir. Un projet d’extension a donc été mis en place pour permettre l’entrée de la lumière dans la pièce principale. Celui-ci recueillera aussi un nouveau salon et une ouverture vers le jardin ainsi qu’une chambre d’amis.
De grandes ouvertures ont donc été faites afin que le soleil entre le plus possible dans l’ancien corps de maison.
Nous avons repensé l’espace en modifiant les caractéristiques des pièces. Nous avons donc ouvert plusieurs petites pièces pour en créer une grande. Celle-ci accueille aujourd’hui la nouvelle cuisine, la salle à manger et un petit salon / bureau. Tout cela formant un L avec l’extension comportant le nouveau salon.
Un sol entièrement en lame de parquet chêne permet d’agrandir aussi la pièce et de renvoyer la lumière. Le mur en pierre rappelle le côté ancien de cette maison et lui donne du cachet. Tout cela s’harmonise parfaitement avec les murs blancs et simple du reste de la pièce. De plus, un grand mur de rangement à été mis en place afin d’optimiser l’espace.
La cuisine noire et blanche est l’élément principal de l’espace. Elle est optimisée, harmonieuse et reprend les codes couleurs. Elle offre un espace bar pour les petits déjeuner ou les repas plus simples.
Cette grande pièce à vivre est entièrement tournée vers les fenêtres, la lumière et le jardin. La liaison entre les deux se fait facilement grâce à une toute nouvelle terrasse.
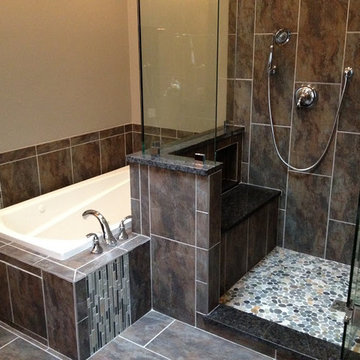
Photo of a mid-sized transitional 3/4 bathroom in Chicago with flat-panel cabinets, black cabinets, a corner tub, an open shower, a one-piece toilet, black tile, ceramic tile, beige walls, ceramic floors, a pedestal sink, grey floor and an open shower.
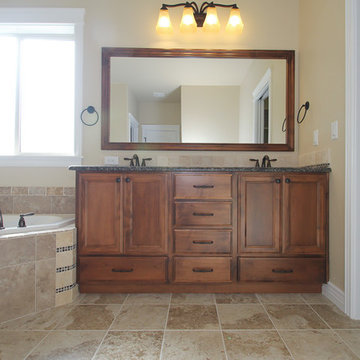
This is an example of a mid-sized arts and crafts master bathroom in Boise with a drop-in sink, flat-panel cabinets, medium wood cabinets, granite benchtops, a corner tub, an alcove shower, a one-piece toilet, beige tile, ceramic tile, beige walls and ceramic floors.
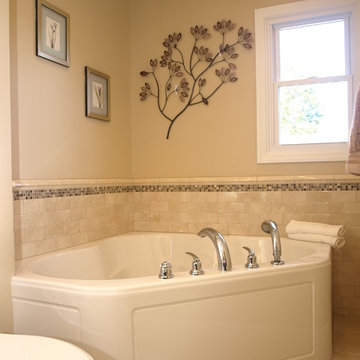
This large bathtub jacuzzi makes for a very relaxing space in this bathroom.
Photo of a mid-sized traditional master bathroom in Newark with flat-panel cabinets, medium wood cabinets, a corner tub, a two-piece toilet, beige tile, beige walls, ceramic floors, an undermount sink, granite benchtops, beige floor and multi-coloured benchtops.
Photo of a mid-sized traditional master bathroom in Newark with flat-panel cabinets, medium wood cabinets, a corner tub, a two-piece toilet, beige tile, beige walls, ceramic floors, an undermount sink, granite benchtops, beige floor and multi-coloured benchtops.
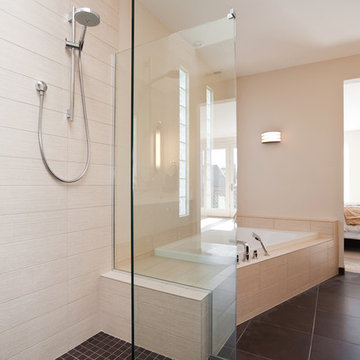
Design ideas for a mid-sized contemporary master bathroom in Denver with a corner tub, an open shower, beige tile, ceramic tile, beige walls, ceramic floors and an open shower.
Bathroom Design Ideas with a Corner Tub and Ceramic Floors
9