Bathroom Design Ideas with a Corner Tub and Dark Hardwood Floors
Refine by:
Budget
Sort by:Popular Today
41 - 60 of 320 photos
Item 1 of 3
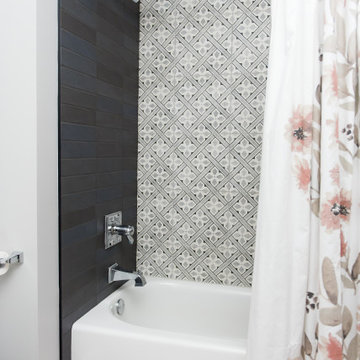
Our Indiana design studio gave this Centerville Farmhouse an urban-modern design language with a clean, streamlined look that exudes timeless, casual sophistication with industrial elements and a monochromatic palette.
Photographer: Sarah Shields
http://www.sarahshieldsphotography.com/
Project completed by Wendy Langston's Everything Home interior design firm, which serves Carmel, Zionsville, Fishers, Westfield, Noblesville, and Indianapolis.
For more about Everything Home, click here: https://everythinghomedesigns.com/
To learn more about this project, click here:
https://everythinghomedesigns.com/portfolio/urban-modern-farmhouse/
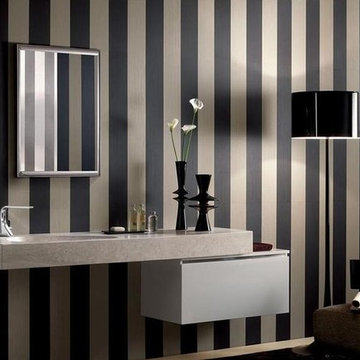
Thin tile used as wall cladding to create a boutique design. 3.5mm thick, wood look tile is suitable for interior and exterior walls.
Mid-sized contemporary 3/4 bathroom in Dallas with flat-panel cabinets, white cabinets, a corner tub, an open shower, a one-piece toilet, beige tile, white tile, dark hardwood floors, a drop-in sink, granite benchtops and an open shower.
Mid-sized contemporary 3/4 bathroom in Dallas with flat-panel cabinets, white cabinets, a corner tub, an open shower, a one-piece toilet, beige tile, white tile, dark hardwood floors, a drop-in sink, granite benchtops and an open shower.
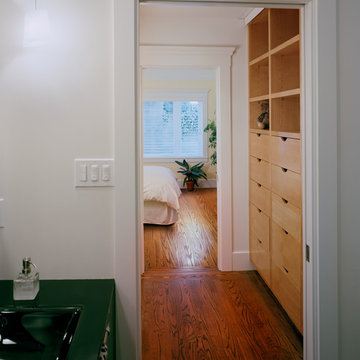
Basement space converted into new master suite. View looking toward new Master bedroom from new master bath. View looks through the new closet space.
Mark Trousdale Photographer
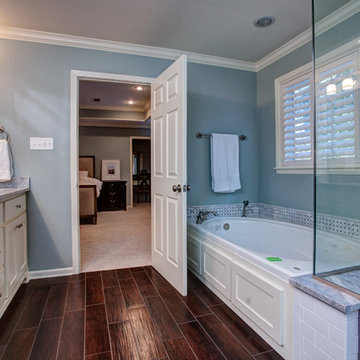
This is an example of a mid-sized traditional master bathroom in Little Rock with raised-panel cabinets, white cabinets, a corner tub, an open shower, a one-piece toilet, gray tile, white tile, blue walls, dark hardwood floors, a drop-in sink and stainless steel benchtops.
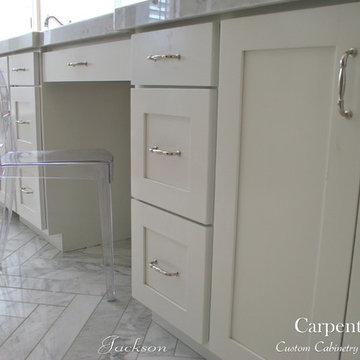
Carpenters Mill
This is an example of a traditional master bathroom in Salt Lake City with shaker cabinets, white cabinets, marble benchtops, an undermount sink, dark hardwood floors, white tile, stone tile, a corner tub, a corner shower and a two-piece toilet.
This is an example of a traditional master bathroom in Salt Lake City with shaker cabinets, white cabinets, marble benchtops, an undermount sink, dark hardwood floors, white tile, stone tile, a corner tub, a corner shower and a two-piece toilet.
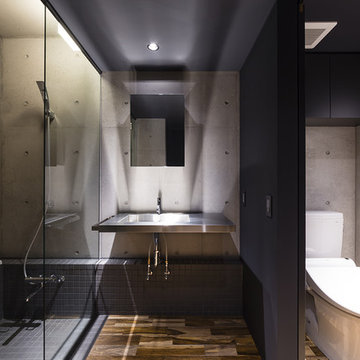
Inspiration for a contemporary bathroom in Tokyo Suburbs with a corner tub, an open shower, gray tile, grey walls, dark hardwood floors, a console sink, stainless steel benchtops, brown floor and an open shower.
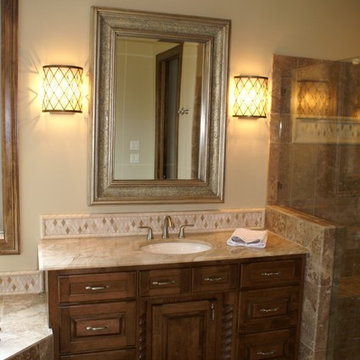
Design ideas for a large traditional master bathroom in Dallas with raised-panel cabinets, dark wood cabinets, a corner tub, beige tile, stone tile, beige walls, dark hardwood floors, an undermount sink and limestone benchtops.
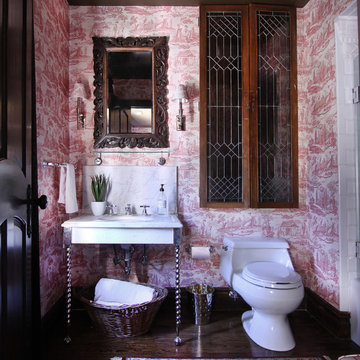
This new bathroom incorporates an antique marble sink and vanity with legs that we chrome plated. We utilized reclaimed antique leaded windows to create cabinet doors. The dark brown "accent" ceiling mimics the floor color and adds drama and interest. The antique carved wood mirror is flanked by contemporary chrome sconces topped with more traditional shades.. Another example of how we mix modern with traditional for a very chic bathroom.
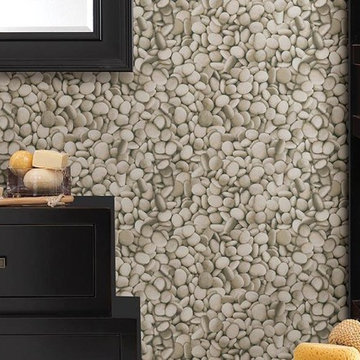
Design ideas for a large contemporary 3/4 bathroom in Miami with flat-panel cabinets, black cabinets, a corner tub, an open shower, a one-piece toilet, white tile, white walls, dark hardwood floors, a pedestal sink and wood benchtops.
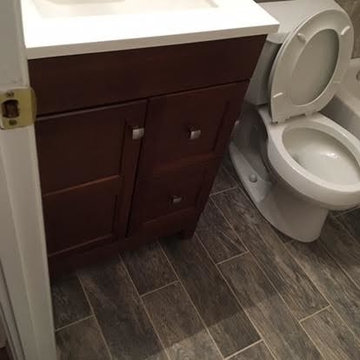
Design ideas for a small modern 3/4 bathroom in Baltimore with flat-panel cabinets, dark wood cabinets, beige walls, a corner tub, an open shower, a one-piece toilet, white tile, stone slab, dark hardwood floors, a drop-in sink and solid surface benchtops.
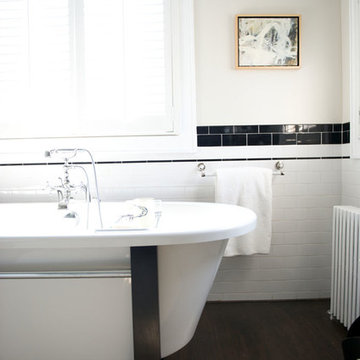
A cottage in The Hamptons dressed in classic black and white. The large open kitchen features an interesting combination of crisp whites, dark espressos, and black accents. We wanted to contrast traditional cottage design with a more modern aesthetic, including classsic shaker cabinets, wood plank kitchen island, and an apron sink. Contemporary lighting, artwork, and open display shelves add a touch of current trends while optimizing the overall function.
We wanted the master bathroom to be chic and timeless, which the custom makeup vanity and uniquely designed Wetstyle tub effortlessly created. A large Merida area rug softens the high contrast color palette while complementing the espresso hardwood floors and Stone Source wall tiles.
Project Location: The Hamptons. Project designed by interior design firm, Betty Wasserman Art & Interiors. From their Chelsea base, they serve clients in Manhattan and throughout New York City, as well as across the tri-state area and in The Hamptons.
For more about Betty Wasserman, click here: https://www.bettywasserman.com/
To learn more about this project, click here: https://www.bettywasserman.com/spaces/designers-cottage/
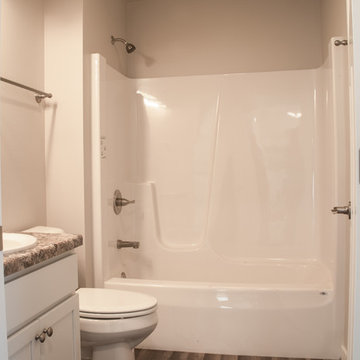
Design ideas for a small transitional 3/4 bathroom in Other with shaker cabinets, white cabinets, a corner tub, a shower/bathtub combo, a one-piece toilet, beige walls, dark hardwood floors, a drop-in sink, laminate benchtops, brown floor, a shower curtain and multi-coloured benchtops.
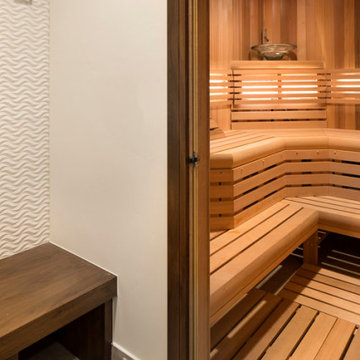
Our Aspen studio gave this beautiful home a stunning makeover with thoughtful and balanced use of colors, patterns, and textures to create a harmonious vibe. Following our holistic design approach, we added mirrors, artworks, decor, and accessories that easily blend into the architectural design. Beautiful purple chairs in the dining area add an attractive pop, just like the deep pink sofas in the living room. The home bar is designed as a classy, sophisticated space with warm wood tones and elegant bar chairs perfect for entertaining. A dashing home theatre and hot sauna complete this home, making it a luxurious retreat!
---
Joe McGuire Design is an Aspen and Boulder interior design firm bringing a uniquely holistic approach to home interiors since 2005.
For more about Joe McGuire Design, see here: https://www.joemcguiredesign.com/
To learn more about this project, see here:
https://www.joemcguiredesign.com/greenwood-preserve
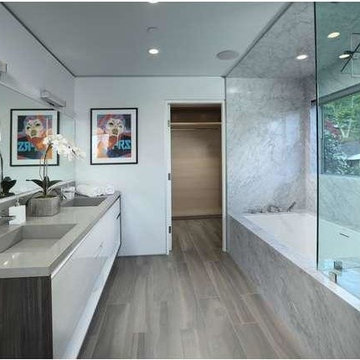
This is an example of a large modern 3/4 bathroom in Los Angeles with flat-panel cabinets, white cabinets, a corner tub, an open shower, a one-piece toilet, gray tile, stone slab, white walls, dark hardwood floors, a drop-in sink, solid surface benchtops, brown floor and an open shower.
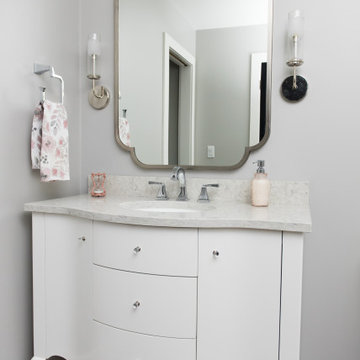
Our Indiana design studio gave this Centerville Farmhouse an urban-modern design language with a clean, streamlined look that exudes timeless, casual sophistication with industrial elements and a monochromatic palette.
Photographer: Sarah Shields
http://www.sarahshieldsphotography.com/
Project completed by Wendy Langston's Everything Home interior design firm, which serves Carmel, Zionsville, Fishers, Westfield, Noblesville, and Indianapolis.
For more about Everything Home, click here: https://everythinghomedesigns.com/
To learn more about this project, click here:
https://everythinghomedesigns.com/portfolio/urban-modern-farmhouse/
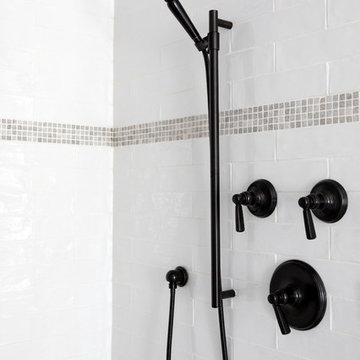
This 100-year-old farmhouse underwent a complete head-to-toe renovation. Partnering with Home Star BC we painstakingly modernized the crumbling farmhouse while maintaining its original west coast charm. The only new addition to the home was the kitchen eating area, with its swinging dutch door, patterned cement tile and antique brass lighting fixture. The wood-clad walls throughout the home were made using the walls of the dilapidated barn on the property. Incorporating a classic equestrian aesthetic within each room while still keeping the spaces bright and livable was one of the projects many challenges. The Master bath - formerly a storage room - is the most modern of the home's spaces. Herringbone white-washed floors are partnered with elements such as brick, marble, limestone and reclaimed timber to create a truly eclectic, sun-filled oasis. The gilded crystal sputnik inspired fixture above the bath as well as the sky blue cabinet keep the room fresh and full of personality. Overall, the project proves that bolder, more colorful strokes allow a home to possess what so many others lack: a personality!
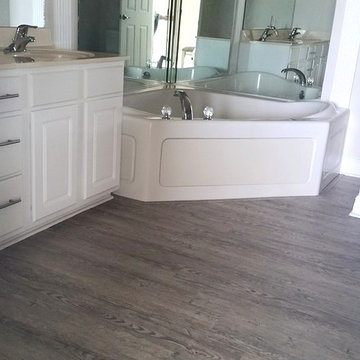
Large transitional master bathroom in Other with raised-panel cabinets, white cabinets, a corner tub, a curbless shower, beige walls, dark hardwood floors, an integrated sink and laminate benchtops.
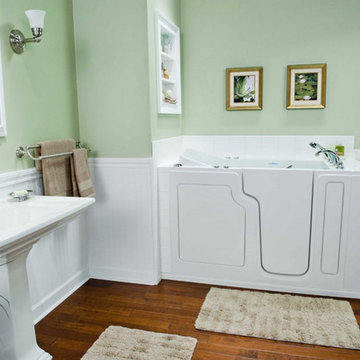
Large transitional master bathroom in Orange County with a corner tub, green walls, dark hardwood floors, a pedestal sink and brown floor.
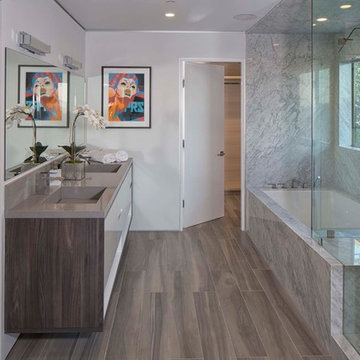
Design ideas for a large modern 3/4 bathroom in Los Angeles with flat-panel cabinets, white cabinets, a corner tub, an open shower, a one-piece toilet, gray tile, stone slab, white walls, dark hardwood floors, a drop-in sink, solid surface benchtops, brown floor and an open shower.
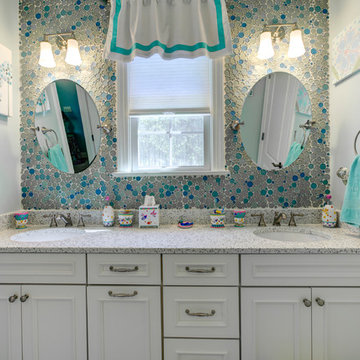
Mid-sized eclectic 3/4 bathroom in Raleigh with raised-panel cabinets, dark wood cabinets, a corner tub, an open shower, a one-piece toilet, beige tile, brown tile, white tile, stone tile, beige walls, dark hardwood floors, a drop-in sink, marble benchtops and an open shower.
Bathroom Design Ideas with a Corner Tub and Dark Hardwood Floors
3