Bathroom Design Ideas with a Corner Tub and Multi-coloured Walls
Refine by:
Budget
Sort by:Popular Today
41 - 60 of 384 photos
Item 1 of 3
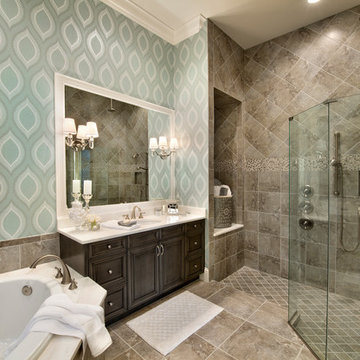
Photo of a large transitional master bathroom in Miami with an undermount sink, raised-panel cabinets, dark wood cabinets, marble benchtops, an open shower, brown tile, ceramic tile, multi-coloured walls, ceramic floors and a corner tub.
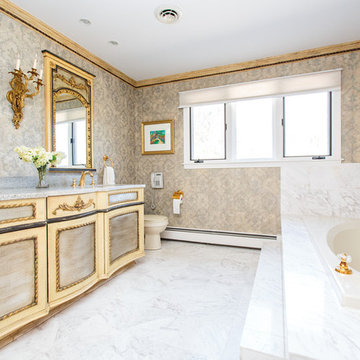
Expansive tropical master bathroom in Boston with furniture-like cabinets, a corner tub, multi-coloured walls, marble floors and a drop-in sink.
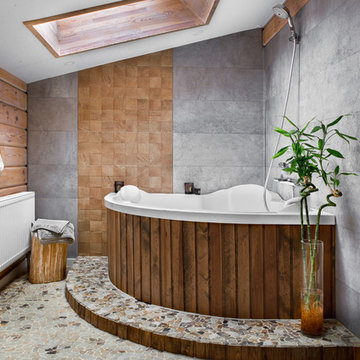
Александр Хом
Design ideas for a large contemporary master bathroom in Other with a corner tub, gray tile, grey floor, a shower/bathtub combo, multi-coloured walls, an open shower and pebble tile floors.
Design ideas for a large contemporary master bathroom in Other with a corner tub, gray tile, grey floor, a shower/bathtub combo, multi-coloured walls, an open shower and pebble tile floors.
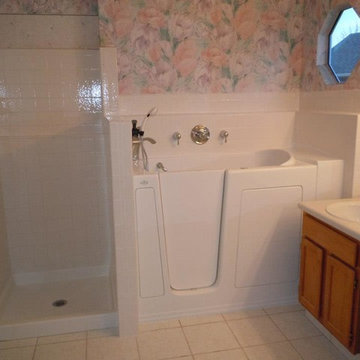
This is an example of a mid-sized contemporary 3/4 bathroom in Denver with a corner tub, a shower/bathtub combo, recessed-panel cabinets, medium wood cabinets, a one-piece toilet, white tile, subway tile, multi-coloured walls, ceramic floors, a drop-in sink, laminate benchtops, white floor and an open shower.
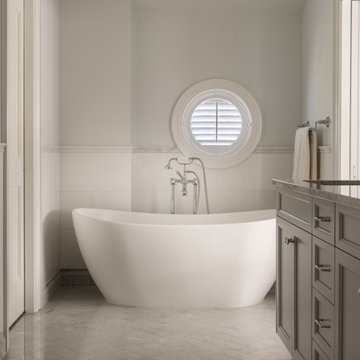
Our Long Island studio designed this stunning home with bright neutrals and classic pops to create a warm, welcoming home with modern amenities. In the kitchen, we chose a blue and white theme and added leather high chairs to give it a classy appeal. Sleek pendants add a hint of elegance.
In the dining room, comfortable chairs with chequered upholstery create a statement. We added a touch of drama by painting the ceiling a deep aubergine. AJI also added a sitting space with a comfortable couch and chairs to bridge the kitchen and the main living space. The family room was designed to create maximum space for get-togethers with a comfy sectional and stylish swivel chairs. The unique wall decor creates interesting pops of color. In the master suite upstairs, we added walk-in closets and a twelve-foot-long window seat. The exquisite en-suite bathroom features a stunning freestanding tub for relaxing after a long day.
---
Project designed by Long Island interior design studio Annette Jaffe Interiors. They serve Long Island including the Hamptons, as well as NYC, the tri-state area, and Boca Raton, FL.
For more about Annette Jaffe Interiors, click here:
https://annettejaffeinteriors.com/
To learn more about this project, click here:
https://annettejaffeinteriors.com/residential-portfolio/long-island-renovation/
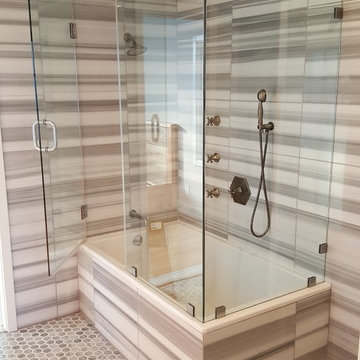
This is an example of a mid-sized contemporary master bathroom in New York with a corner tub, a shower/bathtub combo, gray tile, white tile, stone slab, multi-coloured walls, mosaic tile floors, multi-coloured floor and a hinged shower door.
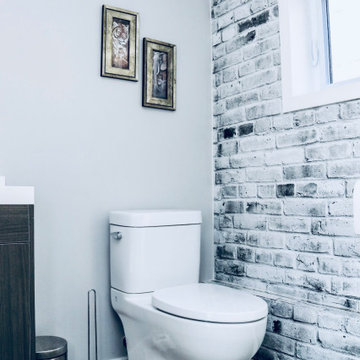
Design ideas for a mid-sized modern 3/4 bathroom in Toronto with flat-panel cabinets, white cabinets, a corner tub, a shower/bathtub combo, a one-piece toilet, white tile, porcelain tile, multi-coloured walls, vinyl floors, a drop-in sink, granite benchtops, grey floor, a shower curtain, white benchtops, a niche, a single vanity, a freestanding vanity and panelled walls.
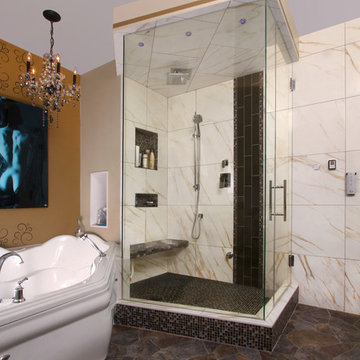
Ed Ellis Photography
This is an example of a mid-sized modern master bathroom in Edmonton with a corner tub, a corner shower, multi-coloured tile, multi-coloured walls, slate floors, brown floor and a hinged shower door.
This is an example of a mid-sized modern master bathroom in Edmonton with a corner tub, a corner shower, multi-coloured tile, multi-coloured walls, slate floors, brown floor and a hinged shower door.
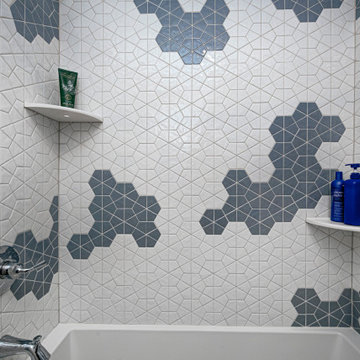
With a vision to blend functionality and aesthetics seamlessly, our design experts embarked on a journey that breathed new life into every corner.
The bathrooms were transformed to give a fresh function and unique appeal.
Project completed by Wendy Langston's Everything Home interior design firm, which serves Carmel, Zionsville, Fishers, Westfield, Noblesville, and Indianapolis.
For more about Everything Home, see here: https://everythinghomedesigns.com/
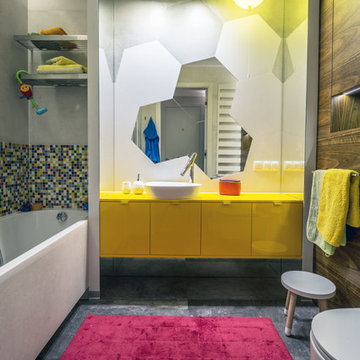
This is an example of a mid-sized eclectic kids bathroom in Other with yellow cabinets, a corner tub, a corner shower, ceramic tile, porcelain floors, grey floor, a sliding shower screen, yellow benchtops, flat-panel cabinets, a wall-mount toilet, multi-coloured tile, multi-coloured walls and a vessel sink.
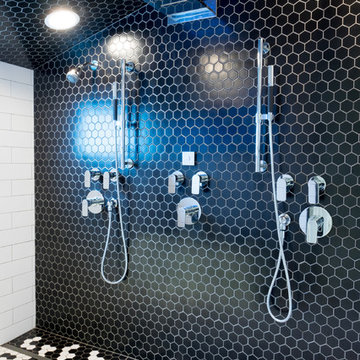
Situated on the west slope of Mt. Baker Ridge, this remodel takes a contemporary view on traditional elements to maximize space, lightness and spectacular views of downtown Seattle and Puget Sound. We were approached by Vertical Construction Group to help a client bring their 1906 craftsman into the 21st century. The original home had many redeeming qualities that were unfortunately compromised by an early 2000’s renovation. This left the new homeowners with awkward and unusable spaces. After studying numerous space plans and roofline modifications, we were able to create quality interior and exterior spaces that reflected our client’s needs and design sensibilities. The resulting master suite, living space, roof deck(s) and re-invented kitchen are great examples of a successful collaboration between homeowner and design and build teams.
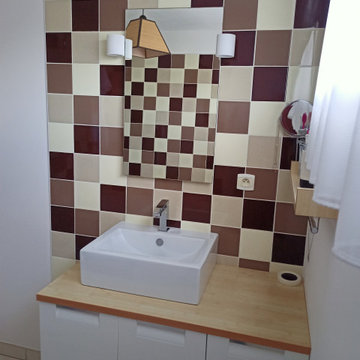
Mid-sized contemporary master bathroom in Other with beaded inset cabinets, white cabinets, a corner tub, a shower/bathtub combo, multi-coloured tile, ceramic tile, multi-coloured walls, ceramic floors, a console sink, laminate benchtops, beige floor, beige benchtops, a single vanity and a floating vanity.
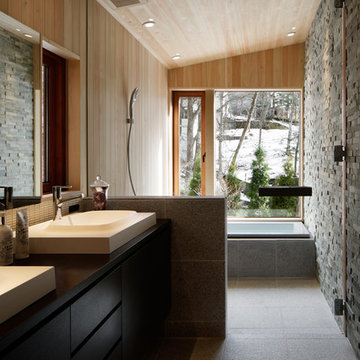
Contemporary bathroom in Other with flat-panel cabinets, dark wood cabinets, a corner tub, an open shower, multi-coloured walls, a vessel sink, grey floor and an open shower.
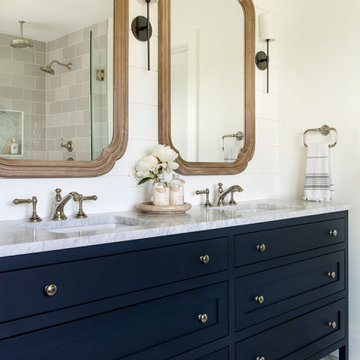
Our Seattle studio designed this stunning 5,000+ square foot Snohomish home to make it comfortable and fun for a wonderful family of six.
On the main level, our clients wanted a mudroom. So we removed an unused hall closet and converted the large full bathroom into a powder room. This allowed for a nice landing space off the garage entrance. We also decided to close off the formal dining room and convert it into a hidden butler's pantry. In the beautiful kitchen, we created a bright, airy, lively vibe with beautiful tones of blue, white, and wood. Elegant backsplash tiles, stunning lighting, and sleek countertops complete the lively atmosphere in this kitchen.
On the second level, we created stunning bedrooms for each member of the family. In the primary bedroom, we used neutral grasscloth wallpaper that adds texture, warmth, and a bit of sophistication to the space creating a relaxing retreat for the couple. We used rustic wood shiplap and deep navy tones to define the boys' rooms, while soft pinks, peaches, and purples were used to make a pretty, idyllic little girls' room.
In the basement, we added a large entertainment area with a show-stopping wet bar, a large plush sectional, and beautifully painted built-ins. We also managed to squeeze in an additional bedroom and a full bathroom to create the perfect retreat for overnight guests.
For the decor, we blended in some farmhouse elements to feel connected to the beautiful Snohomish landscape. We achieved this by using a muted earth-tone color palette, warm wood tones, and modern elements. The home is reminiscent of its spectacular views – tones of blue in the kitchen, primary bathroom, boys' rooms, and basement; eucalyptus green in the kids' flex space; and accents of browns and rust throughout.
---Project designed by interior design studio Kimberlee Marie Interiors. They serve the Seattle metro area including Seattle, Bellevue, Kirkland, Medina, Clyde Hill, and Hunts Point.
For more about Kimberlee Marie Interiors, see here: https://www.kimberleemarie.com/
To learn more about this project, see here:
https://www.kimberleemarie.com/modern-luxury-home-remodel-snohomish
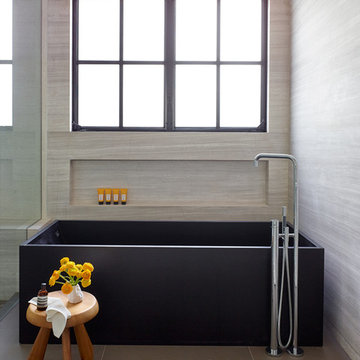
The modern black tub and fixtures really pop against the limestone walls in this bathroom. Frosted, black paned windows bring in beautiful natural light and add to the spa like feel. A simple cubby shelf gives a place for bath products or candles without being intrusive to the overall simple elegance.
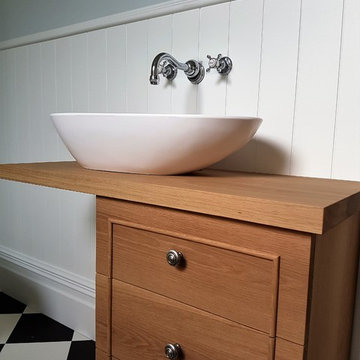
Photo of a mid-sized traditional master bathroom in Christchurch with furniture-like cabinets, medium wood cabinets, a corner tub, a corner shower, black and white tile, multi-coloured walls, a vessel sink and wood benchtops.
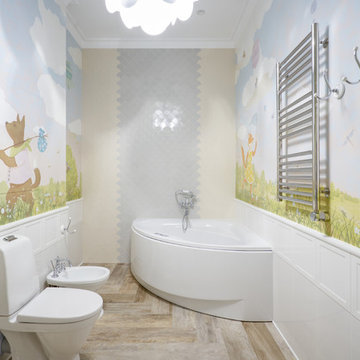
This is an example of a transitional kids bathroom in Saint Petersburg with a corner tub, a bidet, multi-coloured walls and beige floor.
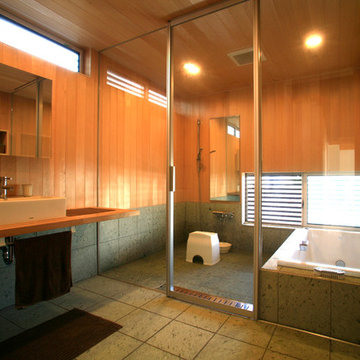
Asian bathroom in Other with medium wood cabinets, a corner tub, an open shower, multi-coloured walls, a vessel sink, wood benchtops, grey floor and an open shower.
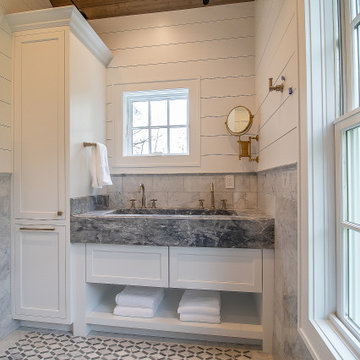
Custom bath. Wood ceiling. Round circle window.
.
.
#payneandpayne #homebuilder #custombuild #remodeledbathroom #custombathroom #ohiocustomhomes #dreamhome #nahb #buildersofinsta #beforeandafter #huntingvalley #clevelandbuilders #AtHomeCLE .
.?@paulceroky
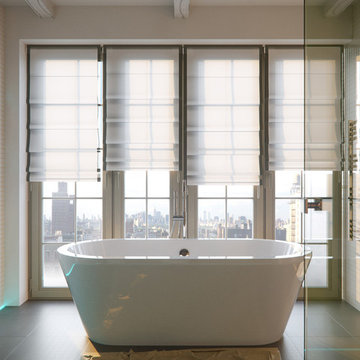
tallbox
Photo of a mid-sized scandinavian master bathroom in London with flat-panel cabinets, white cabinets, a corner tub, a curbless shower, a wall-mount toilet, gray tile, ceramic tile, multi-coloured walls, concrete floors, a console sink and solid surface benchtops.
Photo of a mid-sized scandinavian master bathroom in London with flat-panel cabinets, white cabinets, a corner tub, a curbless shower, a wall-mount toilet, gray tile, ceramic tile, multi-coloured walls, concrete floors, a console sink and solid surface benchtops.
Bathroom Design Ideas with a Corner Tub and Multi-coloured Walls
3