Bathroom Design Ideas with a Corner Tub and Solid Surface Benchtops
Refine by:
Budget
Sort by:Popular Today
61 - 80 of 1,477 photos
Item 1 of 3
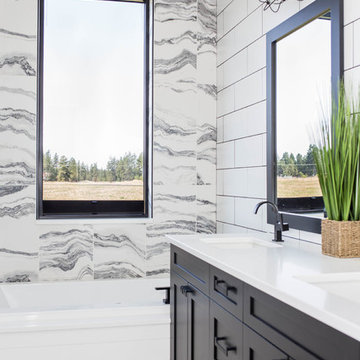
This modern farmhouse located outside of Spokane, Washington, creates a prominent focal point among the landscape of rolling plains. The composition of the home is dominated by three steep gable rooflines linked together by a central spine. This unique design evokes a sense of expansion and contraction from one space to the next. Vertical cedar siding, poured concrete, and zinc gray metal elements clad the modern farmhouse, which, combined with a shop that has the aesthetic of a weathered barn, creates a sense of modernity that remains rooted to the surrounding environment.
The Glo double pane A5 Series windows and doors were selected for the project because of their sleek, modern aesthetic and advanced thermal technology over traditional aluminum windows. High performance spacers, low iron glass, larger continuous thermal breaks, and multiple air seals allows the A5 Series to deliver high performance values and cost effective durability while remaining a sophisticated and stylish design choice. Strategically placed operable windows paired with large expanses of fixed picture windows provide natural ventilation and a visual connection to the outdoors.
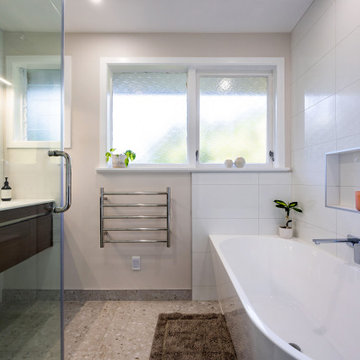
The freestanding back-to-wall corner bath gives the space a feeling of luxury. The shower is a frameless glass shower, which makes the space feel open. The niches to shower and bath allow to store products, but also enhance the feeling of relaxation when candles are placed in the area.
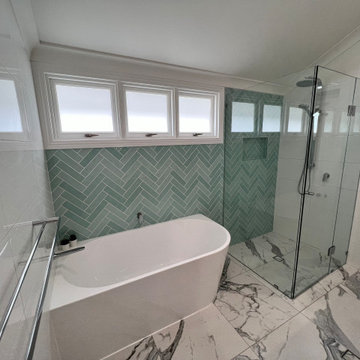
This bathroom has been renovated in an old Queenslander using marble floor tiles and white wall tiles and green herringbone tiles as a feature wall. As soon as you walk in to this space, it has a relaxing and soothing ambience. A long 3 bay window has been installed to allow for fresh air and natural light.
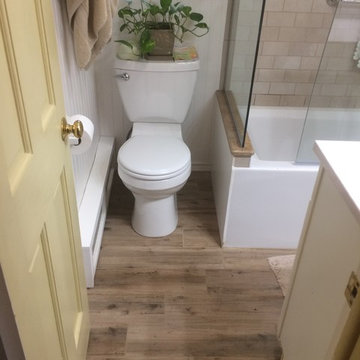
Photo of a small arts and crafts 3/4 bathroom in New York with white cabinets, a corner tub, a shower/bathtub combo, a two-piece toilet, beige tile, brown tile, stone tile, beige walls, ceramic floors, a wall-mount sink, solid surface benchtops, beige floor and a hinged shower door.
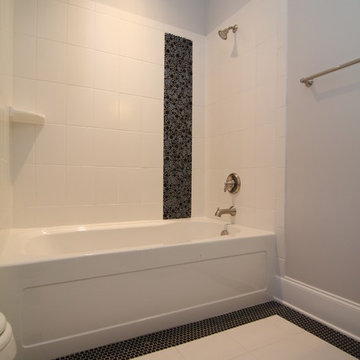
Each bedroom has its own bathroom in this over 5,600 sq ft luxury home.
This kids bath is packed with personality. It features a bubbles mosaic tile pattern in the shower / tub combination.
The white tile floor has a penny tile border.
Raleigh luxury home builder Stanton Homes.
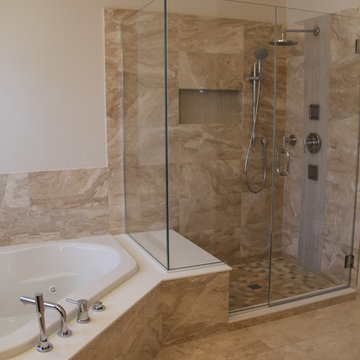
Pictures provided by happy homeowner
Design ideas for a mid-sized contemporary master bathroom in DC Metro with an undermount sink, flat-panel cabinets, medium wood cabinets, solid surface benchtops, a corner tub, a corner shower, a two-piece toilet, beige tile, stone tile, beige walls and marble floors.
Design ideas for a mid-sized contemporary master bathroom in DC Metro with an undermount sink, flat-panel cabinets, medium wood cabinets, solid surface benchtops, a corner tub, a corner shower, a two-piece toilet, beige tile, stone tile, beige walls and marble floors.
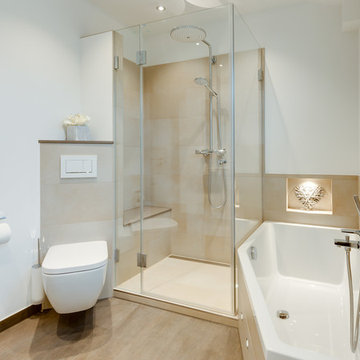
In der Dusche sorgt der integrierte Duschsitz für Sicherheit und Komfort. Die Duschsitzfläche wurde ebenso wie die Fensterbank und die Regalablage über dem WC aus stilvollem Quarzstein konzipiert.
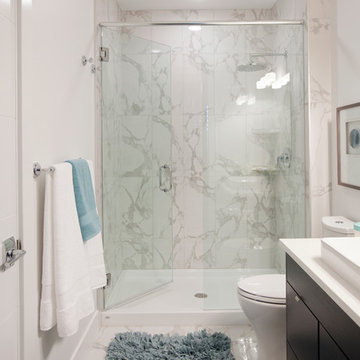
Janis Nicolay - Pineconecamp
Inspiration for a mid-sized contemporary master bathroom in Calgary with flat-panel cabinets, dark wood cabinets, a corner tub, an open shower, a one-piece toilet, white tile, stone tile, white walls, marble floors, a pedestal sink, solid surface benchtops, white floor and an open shower.
Inspiration for a mid-sized contemporary master bathroom in Calgary with flat-panel cabinets, dark wood cabinets, a corner tub, an open shower, a one-piece toilet, white tile, stone tile, white walls, marble floors, a pedestal sink, solid surface benchtops, white floor and an open shower.
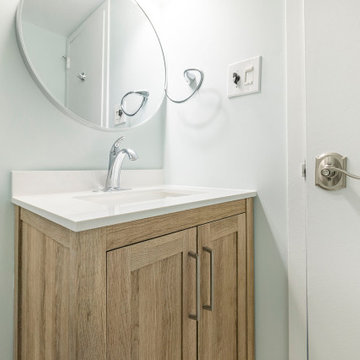
Bathroom Remodeling in Alexandria, VA with wood looking vanity , subway wall and marble looking porcelain floor tiles, white and bright tones, modern shower fixture and wall scones.
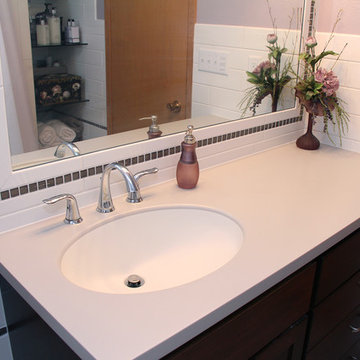
White subway tiles, smoky gray glass mosaic tile accents, soft gray spa bathtub, solid surface countertops, and lilac walls. Photos by Kost Plus Marketing.
Photo by Carrie Kost
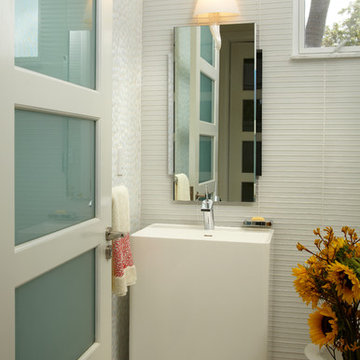
Modern - Contemporary Interior Designs By J Design Group in Miami, Florida.
Aventura Magazine selected one of our contemporary interior design projects and they said:
Shortly after Jennifer Corredor’s interior design clients bought a four-bedroom, three bath home last year, the couple suffered through a period of buyer’s remorse.
While they loved the Bay Harbor Islands location and the 4,000-square-foot, one-story home’s potential for beauty and ample entertaining space, they felt the living and dining areas were too restricted and looked very small. They feared they had bought the wrong house. “My clients thought the brown wall separating these spaces from the kitchen created a somber mood and darkness, and they were unhappy after they had bought the house,” says Corredor of the J. Design Group in Coral Gables. “So we decided to renovate and tear down the wall to make a galley kitchen.” Mathy Garcia Chesnick, a sales director with Cervera Real Estate, and husband Andrew Chesnick, an executive for the new Porsche Design Tower residential project in Sunny Isles, liked the idea of incorporating the kitchen area into the living and dining spaces. Since they have two young children, the couple felt those areas were too narrow for easy, open living. At first, Corredor was afraid a structural beam could get in the way and impede the restoration process. But after doing research, she learned that problem did not exist, and there was nothing to hinder the project from moving forward. So she collapsed the wall to create one large kitchen, living and dining space. Then she changed the flooring, using 36x36-inch light slabs of gold Bianco marble, replacing the wood that had been there before. This process also enlarged the look of the space, giving it lightness, brightness and zoom. “By eliminating the wall and adding the marble we amplified the new and expanded public area,” says Corredor, who is known for optimizing space in creative ways. “And I used sheer white window treatments which further opened things up creating an airy, balmy space. The transformation is astonishing! It looks like a different place.” Part of that transformation included stripping the “awful” brown kitchen cabinets and replacing them with clean-lined, white ones from Italy. She also added a functional island and mint chocolate granite countertops. At one end of the kitchen space, Corredor designed dark wood shelving where Mathy displays her collection of cookbooks. “Mathy cooks a great deal, and they entertain on a regular basis,” says Corredor. “The island we created is where she likes to serve the kids breakfast and have family members gather. And when they have a dinner party, everyone can mill in and out of the kitchen-galley, dining and living areas while able to see everything going on around them. It looks and functions so much better.” Corredor extended the Bianco marble flooring to other open areas of the house, nearly everywhere except for the bedrooms. She also changed the powder room, which is annexed to the kitchen. She applied white linear glass on the walls and added a new white square sink by Hastings. Clean and fresh, the room is reminiscent of a little jewel box. I n the living room, Corredor designed a showpiece wall unit of exotic cherry wood with an aqua center to bring back some warmth that modernizing naturally strips away. The designer also changed the room’s lighting, introducing a new system that eschews a switch. Instead, it works by remote and also dims to create various moods for different social engagements. “The lighting is wonderful and enhances everything else we have done in these open spaces,” says Corredor. T he dining room overlooks the pool and yard, with large, floorto- ceiling window brings the outdoors inside. A chandelier above the dining table is another expression of openness, like the lens of a person’s eyeglasses. “We wanted this unusual piece because its sort of translucence takes you outside without ever moving from the room,” explains Corredor. “The family members love seeing the yard and pool from the living and dining space. It’s also great for entertaining friends and business associates. They can get a real feel for the subtropical elegance of Miami.” N earby, the front door was originally brown so she repainted it a sleek lacquered white. This bright consistency helps maintain a constant eye flow from one section of the open areas to another. Everything is visible in the new extended space and creates a bright and inviting atmosphere. “It was important to modernize and update the house without totally changing the character,” says Corredor. “We organized everything well and it turned out beautifully, just as we envisioned it.” While nothing on the home’s exterior was changed, Corredor worked her magic in the master bedroom by adding panels with a wavelike motif to again bring elements of the outside in. The room is austere and clean lined, elegant, peaceful and not cluttered with unnecessary furnishings. In the master bath, Corredor removed the existing cabinets and made another large cherry wood cabinet, this time with double sinks for husband and wife. She also added frosted green glass to give a spa-like aura to the spacious room. T hroughout the house are splashy canvases from Mathy’s personal art collection. She likes to add color to the decor through the art while the backdrops remain a soothing white. The end result is a divine, refined interior, light, bright and open. “The owners are thrilled, and we were able to complete the renovation in a few months,” says Corredor. “Everything turned out how it should be.”
J Design Group
Call us.
305-444-4611
Miami modern,
Contemporary Interior Designers,
Modern Interior Designers,
Coco Plum Interior Designers,
Sunny Isles Interior Designers,
Pinecrest Interior Designers,
J Design Group interiors,
South Florida designers,
Best Miami Designers,
Miami interiors,
Miami décor,
Miami Beach Designers,
Best Miami Interior Designers,
Miami Beach Interiors,
Luxurious Design in Miami,
Top designers,
Deco Miami,
Luxury interiors,
Miami Beach Luxury Interiors,
Miami Interior Design,
Miami Interior Design Firms,
Beach front,
Top Interior Designers,
top décor,
Top Miami Decorators,
Miami luxury condos,
modern interiors,
Modern,
Pent house design,
white interiors,
Top Miami Interior Decorators,
Top Miami Interior Designers,
Modern Designers in Miami,
J Design Group
Call us.
305-444-4611
www.JDesignGroup.com
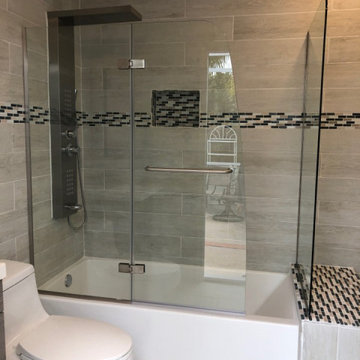
This was a great use of a small space. We replaced a very small shower with a full size tub, frameless shower door, upgraded the tiles, lights and vanity.
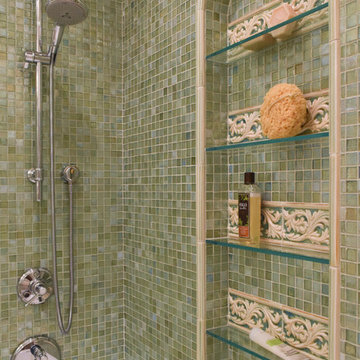
Iridescent glass tiles add a modern sensibility, with a nod to ancient Roman glass. Glass shelves allow light to illuminate the entire niche.
Photo: Jessica Abler, Los Angeles, CA
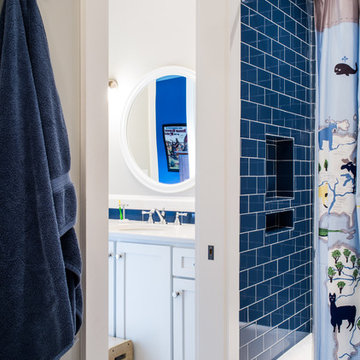
Additional features of this transitional Jack & Jill bathroom with blue subway tile, white cabinets, and circular mirrors. Photography by Andrea Behrends.
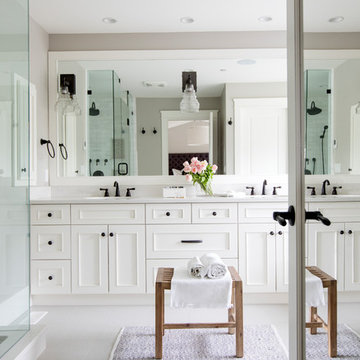
Photo of a transitional master bathroom in Other with recessed-panel cabinets, white cabinets, a corner tub, a corner shower, white tile, marble, grey walls, cement tiles, an integrated sink, solid surface benchtops, grey floor and a hinged shower door.
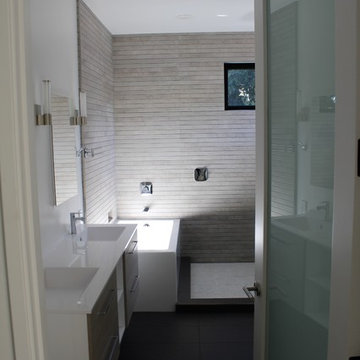
JKF
Photo of a mid-sized modern master bathroom in San Francisco with flat-panel cabinets, medium wood cabinets, a corner tub, an open shower, beige tile, ceramic tile, white walls, porcelain floors, an integrated sink, solid surface benchtops and an open shower.
Photo of a mid-sized modern master bathroom in San Francisco with flat-panel cabinets, medium wood cabinets, a corner tub, an open shower, beige tile, ceramic tile, white walls, porcelain floors, an integrated sink, solid surface benchtops and an open shower.
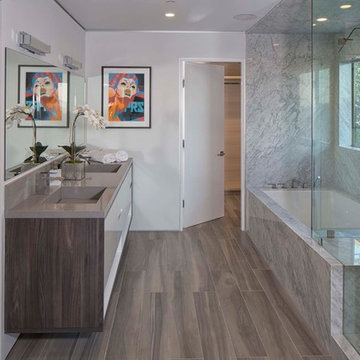
Design ideas for a large modern 3/4 bathroom in Los Angeles with flat-panel cabinets, white cabinets, a corner tub, an open shower, a one-piece toilet, gray tile, stone slab, white walls, dark hardwood floors, a drop-in sink, solid surface benchtops, brown floor and an open shower.
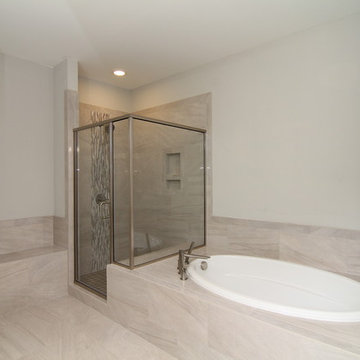
The his and hers master bathroom features: a dual vanity with makeup desk between; Cherry cabinetry with Slate Stain; Purestone Grigio 12x24 Polished tile; 7015 Repose Gray paint; built in tile bench inside the shower and along the shower wall; square sinks; large soaking tub; contemporary faucets.
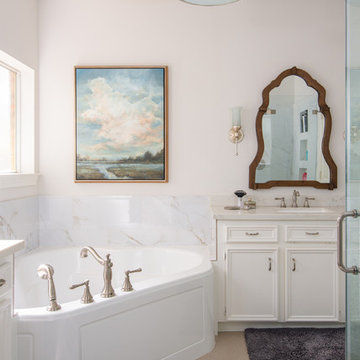
Design ideas for a large transitional master bathroom in Houston with raised-panel cabinets, white cabinets, a corner tub, a corner shower, a two-piece toilet, white tile, marble, beige walls, ceramic floors, a drop-in sink, solid surface benchtops, beige floor, a hinged shower door and beige benchtops.
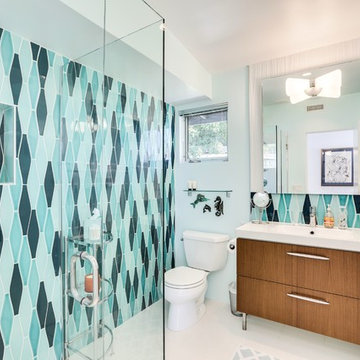
Kelly Peak
Inspiration for a large midcentury 3/4 bathroom in Los Angeles with flat-panel cabinets, light wood cabinets, a corner tub, an open shower, a one-piece toilet, white tile, stone slab, blue walls, ceramic floors, a trough sink and solid surface benchtops.
Inspiration for a large midcentury 3/4 bathroom in Los Angeles with flat-panel cabinets, light wood cabinets, a corner tub, an open shower, a one-piece toilet, white tile, stone slab, blue walls, ceramic floors, a trough sink and solid surface benchtops.
Bathroom Design Ideas with a Corner Tub and Solid Surface Benchtops
4