Bathroom Design Ideas with a Corner Tub
Refine by:
Budget
Sort by:Popular Today
1 - 20 of 3,947 photos
Item 1 of 3

A residential project located in Elsternwick. Oozing retro characteristics, this nostalgic colour palette brings a contemporary flair to the bathroom. The new space poses a strong personality and sense of individuality. Behind this stylised space is a hard-wearing functionality suited to a young family.
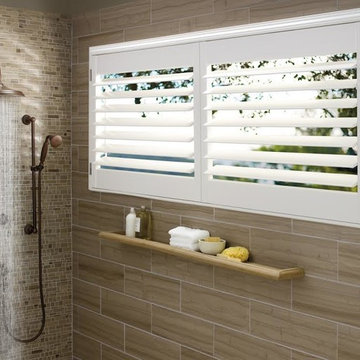
Window Treatments by Allure Window Coverings.
Contact us for a free estimate. 503-407-3206
Design ideas for a large transitional bathroom in Portland with a corner tub, an open shower, a one-piece toilet, ceramic tile, beige walls and a drop-in sink.
Design ideas for a large transitional bathroom in Portland with a corner tub, an open shower, a one-piece toilet, ceramic tile, beige walls and a drop-in sink.
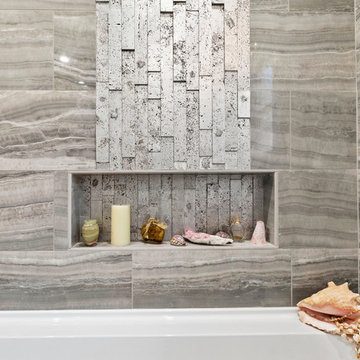
The master bathroom features a custom flat panel vanity with Caesarstone countertop, onyx look porcelain wall tiles, patterned cement floor tiles and a metallic look accent tile around the mirror, over the toilet and on the shampoo niche.
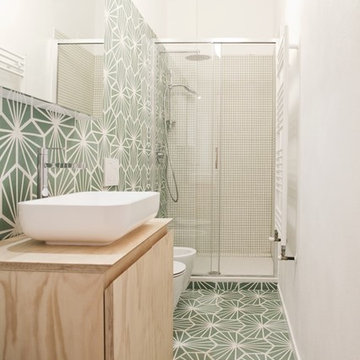
Il pavimento è, e deve essere, anche il gioco di materie: nella loro successione, deve istituire “sequenze” di materie e così di colore, come di dimensioni e di forme: il pavimento è un “finito” fantastico e preciso, è una progressione o successione. Nei abbiamo creato pattern geometrici usando le cementine esagonali.
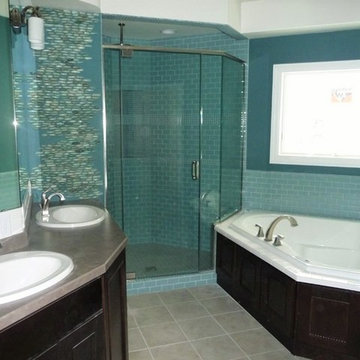
Photo of a mid-sized transitional master bathroom in Other with recessed-panel cabinets, dark wood cabinets, a corner tub, a corner shower, blue walls, a drop-in sink, laminate benchtops, ceramic floors, subway tile, blue tile, grey floor and a hinged shower door.
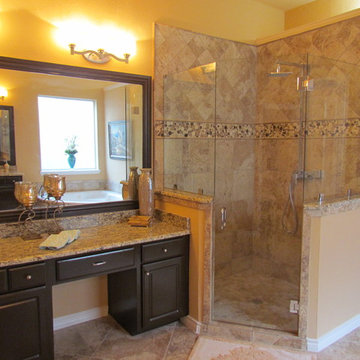
This is an example of a large traditional master bathroom in Dallas with an undermount sink, open cabinets, brown cabinets, granite benchtops, a corner tub, a corner shower, a one-piece toilet, beige tile, mosaic tile, beige walls and porcelain floors.

To meet the client‘s brief and maintain the character of the house it was decided to retain the existing timber framed windows and VJ timber walling above tiles.
The client loves green and yellow, so a patterned floor tile including these colours was selected, with two complimentry subway tiles used for the walls up to the picture rail. The feature green tile used in the back of the shower. A playful bold vinyl wallpaper was installed in the bathroom and above the dado rail in the toilet. The corner back to wall bath, brushed gold tapware and accessories, wall hung custom vanity with Davinci Blanco stone bench top, teardrop clearstone basin, circular mirrored shaving cabinet and antique brass wall sconces finished off the look.
The picture rail in the high section was painted in white to match the wall tiles and the above VJ‘s were painted in Dulux Triamble to match the custom vanity 2 pak finish. This colour framed the small room and with the high ceilings softened the space and made it more intimate. The timber window architraves were retained, whereas the architraves around the entry door were painted white to match the wall tiles.
The adjacent toilet was changed to an in wall cistern and pan with tiles, wallpaper, accessories and wall sconces to match the bathroom
Overall, the design allowed open easy access, modernised the space and delivered the wow factor that the client was seeking.
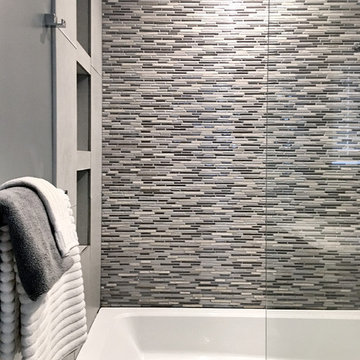
Photo of a mid-sized contemporary master bathroom in Denver with a corner tub, a shower/bathtub combo, gray tile, ceramic tile, grey walls and ceramic floors.

clean and fresh bathroom
Photo of a mid-sized modern kids bathroom in Los Angeles with shaker cabinets, grey cabinets, a corner tub, a corner shower, a one-piece toilet, black and white tile, ceramic tile, white walls, ceramic floors, an integrated sink, engineered quartz benchtops, black floor, a sliding shower screen, white benchtops, a shower seat, a double vanity, a built-in vanity and planked wall panelling.
Photo of a mid-sized modern kids bathroom in Los Angeles with shaker cabinets, grey cabinets, a corner tub, a corner shower, a one-piece toilet, black and white tile, ceramic tile, white walls, ceramic floors, an integrated sink, engineered quartz benchtops, black floor, a sliding shower screen, white benchtops, a shower seat, a double vanity, a built-in vanity and planked wall panelling.
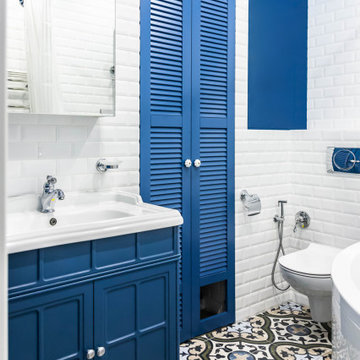
Mid-sized transitional master bathroom in Moscow with louvered cabinets, blue cabinets, a corner tub, a shower/bathtub combo, a wall-mount toilet, white tile, ceramic tile, blue walls, porcelain floors, multi-coloured floor and a shower curtain.
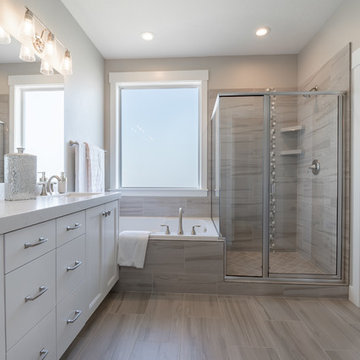
Design ideas for a large country master bathroom in Salt Lake City with flat-panel cabinets, grey cabinets, a corner tub, an open shower, beige tile, stone slab, an undermount sink, engineered quartz benchtops, a hinged shower door, white benchtops, a two-piece toilet, beige walls, ceramic floors and grey floor.
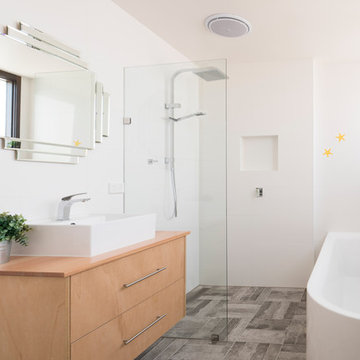
Charlie Kinross Photography *
-----------------------------------------------
Bathroom with flush entry sunken shower, Plywood vanity with Victorian Ash Top, frame-less shower screen.
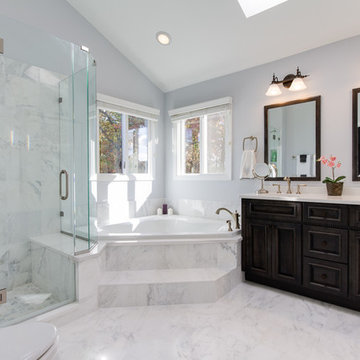
Design ideas for a large transitional master bathroom in Chicago with dark wood cabinets, a corner tub, a one-piece toilet, white tile, grey walls, marble floors, an undermount sink, marble benchtops, beaded inset cabinets, a corner shower and marble.
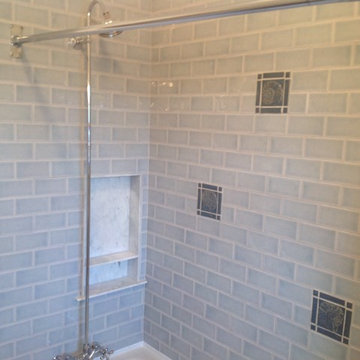
Shower tub, Spanish crackle tiles, marble alcove
Small traditional bathroom in Vancouver with a console sink, flat-panel cabinets, grey cabinets, a corner tub, a shower/bathtub combo, blue tile, blue walls and marble floors.
Small traditional bathroom in Vancouver with a console sink, flat-panel cabinets, grey cabinets, a corner tub, a shower/bathtub combo, blue tile, blue walls and marble floors.

4” Hexagon Tile in Antique fills the floor in varied browns while 4x4 Tile with Quarter Round Trim in leafy Rosemary finishes the tub surround with a built-in shampoo niche.
DESIGN
Claire Thomas
LOCATION
Los Angeles, CA
TILE SHOWN:
4" Hexagon in Antique, 4x4 Rosemary and 1x4 quarter rounds.
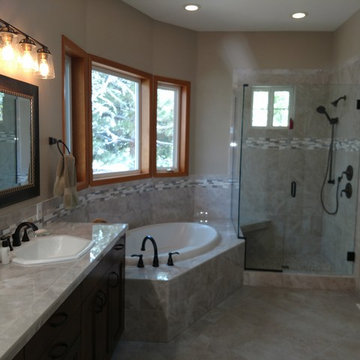
Design ideas for a large traditional master bathroom in Boise with recessed-panel cabinets, dark wood cabinets, a corner tub, a corner shower, gray tile, ceramic tile, beige walls, ceramic floors, a drop-in sink, tile benchtops, beige floor, a hinged shower door and grey benchtops.
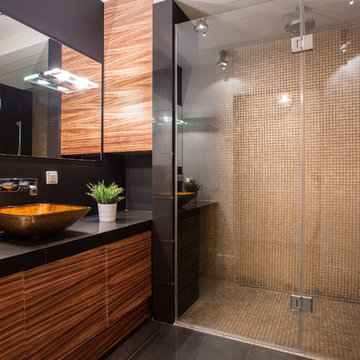
modern Black and touch of brown bathroom with Asian Style
big shower with Glass doors
Small asian master bathroom in Los Angeles with furniture-like cabinets, dark wood cabinets, a corner tub, a curbless shower, a one-piece toilet, white tile, cement tile, white walls, ceramic floors, a vessel sink, granite benchtops, black floor and a sliding shower screen.
Small asian master bathroom in Los Angeles with furniture-like cabinets, dark wood cabinets, a corner tub, a curbless shower, a one-piece toilet, white tile, cement tile, white walls, ceramic floors, a vessel sink, granite benchtops, black floor and a sliding shower screen.
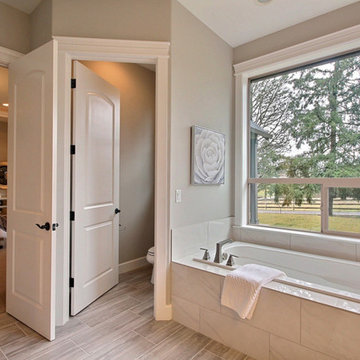
Tile Countertops + Flooring by Macadam Floor & Design - https://goo.gl/r5rCto
Faucets by Delta - https://goo.gl/6LUyJ5
Ashlyn Series - https://goo.gl/ZO9CLF
Custom Storage by Northwoods Cabinets - https://goo.gl/tkQPFk
Paint by Sherwin Williams - https://goo.gl/nb9e74
Windows by Milgard Window + Door - https://goo.gl/fYU68l
Style Line Series - https://goo.gl/ISdDZL
Supplied by TroyCo - https://goo.gl/wihgo9
Lighting by Destination Lighting - https://goo.gl/mA8XYX
Furnishings by Uttermost - https://goo.gl/46Fi0h
Lexington - https://goo.gl/n24xdU
and Emerald Home Furnishings - https://goo.gl/tTPKar
Designed & Built by Cascade West Development Inc
Cascade West Facebook: https://goo.gl/MCD2U1
Cascade West Website: https://goo.gl/XHm7Un
Photography by ExposioHDR - Portland, Or
Exposio Facebook: https://goo.gl/SpSvyo
Exposio Website: https://goo.gl/Cbm8Ya
Original Plans by Alan Mascord Design Associates - https://goo.gl/Fg3nFk
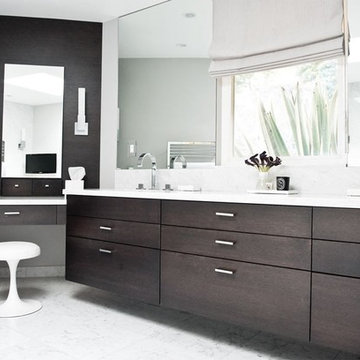
Stunning rift oak master bathroom remodel with Carrera marble.
Design ideas for a mid-sized contemporary master bathroom in San Francisco with flat-panel cabinets, dark wood cabinets, a corner tub, an open shower, a one-piece toilet, gray tile, white tile, stone slab, white walls, marble benchtops, white floor, marble floors and an undermount sink.
Design ideas for a mid-sized contemporary master bathroom in San Francisco with flat-panel cabinets, dark wood cabinets, a corner tub, an open shower, a one-piece toilet, gray tile, white tile, stone slab, white walls, marble benchtops, white floor, marble floors and an undermount sink.
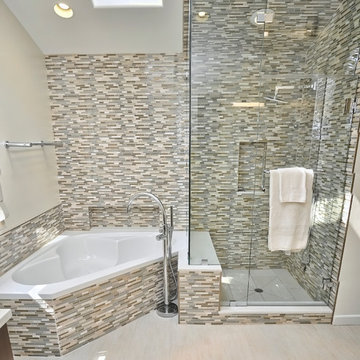
Roman Sebek Photography
Mid-sized contemporary master bathroom in Los Angeles with a corner tub, multi-coloured tile, mosaic tile, porcelain floors, a corner shower, white walls, beige floor and a hinged shower door.
Mid-sized contemporary master bathroom in Los Angeles with a corner tub, multi-coloured tile, mosaic tile, porcelain floors, a corner shower, white walls, beige floor and a hinged shower door.
Bathroom Design Ideas with a Corner Tub
1