All Wall Tile Bathroom Design Ideas with a Corner Tub
Refine by:
Budget
Sort by:Popular Today
41 - 60 of 12,531 photos
Item 1 of 3
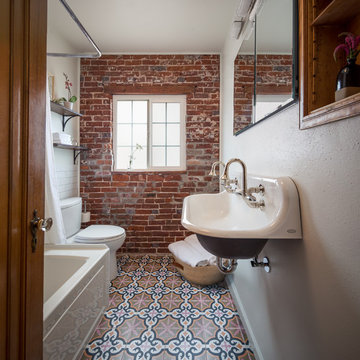
This adorable little bathroom is in a 1930’s bungalow in Denver’s historic Park Hill neighborhood. The client hired us to help revamp their small, family bathroom. Halfway through the project we uncovered the brick wall and decided to leave the brick exposed. The texture of the brick plays well against the glossy white plumbing fixtures and the playful floor pattern.
I wrote an interesting blog post on this bathroom and the owner: Memories and Meaning: A Bathroom Renovation in Denver's Park Hill Neighborhood
Photography by Sara Yoder.
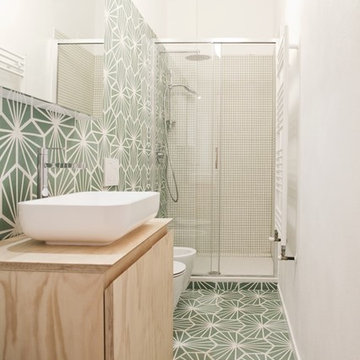
Il pavimento è, e deve essere, anche il gioco di materie: nella loro successione, deve istituire “sequenze” di materie e così di colore, come di dimensioni e di forme: il pavimento è un “finito” fantastico e preciso, è una progressione o successione. Nei abbiamo creato pattern geometrici usando le cementine esagonali.
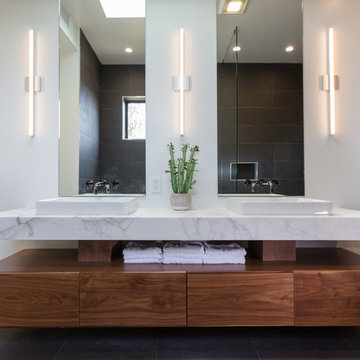
Photo of a mid-sized modern master bathroom in Los Angeles with flat-panel cabinets, dark wood cabinets, a corner tub, an open shower, a two-piece toilet, gray tile, ceramic tile, grey walls, porcelain floors, a vessel sink, marble benchtops, grey floor, an open shower and white benchtops.
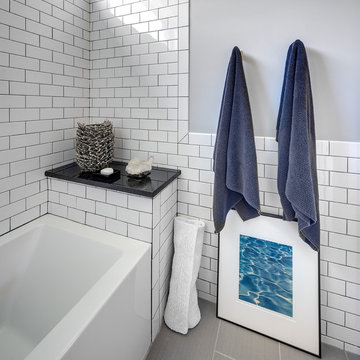
Don Shreve
Inspiration for a small transitional master bathroom in Other with a corner tub, white tile, subway tile, white walls and porcelain floors.
Inspiration for a small transitional master bathroom in Other with a corner tub, white tile, subway tile, white walls and porcelain floors.
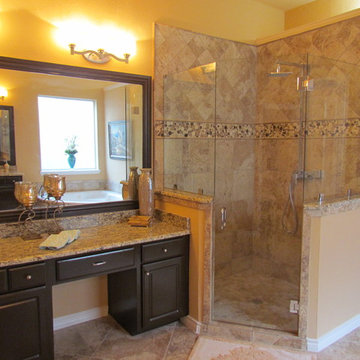
This is an example of a large traditional master bathroom in Dallas with an undermount sink, open cabinets, brown cabinets, granite benchtops, a corner tub, a corner shower, a one-piece toilet, beige tile, mosaic tile, beige walls and porcelain floors.
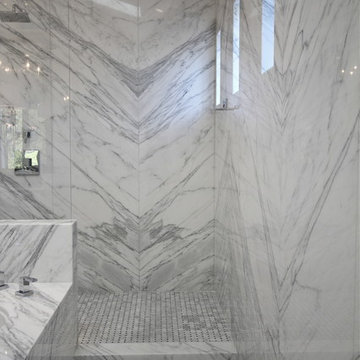
Elegant and classic master bath by Kym Rodger Design. All stone and tile by Executive Stone.
Photo of a large traditional master bathroom in Los Angeles with shaker cabinets, white cabinets, a corner tub, a corner shower, a two-piece toilet, white tile, stone slab, white walls, marble floors, an undermount sink and marble benchtops.
Photo of a large traditional master bathroom in Los Angeles with shaker cabinets, white cabinets, a corner tub, a corner shower, a two-piece toilet, white tile, stone slab, white walls, marble floors, an undermount sink and marble benchtops.
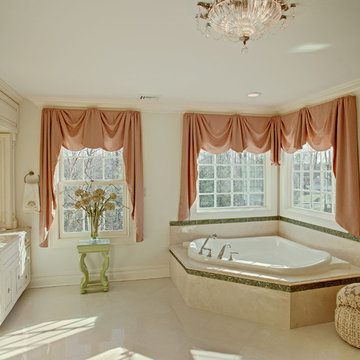
Replacing the original bathtub with a corner tub eliminated dangerous corners and increased floor space.
Sculpted green glass tiles in rich floral relief around the tub deck and backsplash introduce a striking new pattern and texture. The green glass tub detail coordinates with the new tile pattern of the green glass mirror frame, creatively including one of the client’s favorite colors and adding further interest to the monochromatic color scheme.
The coordinated tub filler and personal shower add practicality to bathing children and making tub cleaning easier.
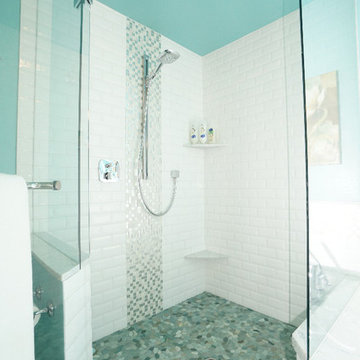
Inspiration for a mid-sized beach style master bathroom in San Diego with shaker cabinets, black cabinets, a corner tub, a corner shower, white tile, subway tile, blue walls, marble floors, an undermount sink, quartzite benchtops, white floor and a hinged shower door.
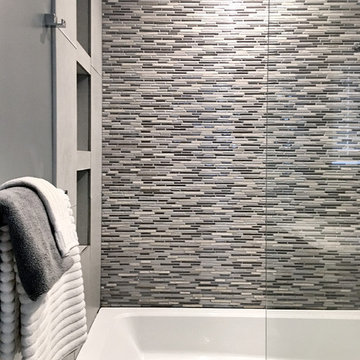
Photo of a mid-sized contemporary master bathroom in Denver with a corner tub, a shower/bathtub combo, gray tile, ceramic tile, grey walls and ceramic floors.

Everyone dreams of a luxurious bathroom. But a bath with an enviable city and water view? That’s almost beyond expectation. But this primary bath delivers that and more. The introduction to this oasis is through a reeded glass pocket door, obscuring the actual contents of the room, but allowing an abundance of natural light to lure you in. Upon entering, you’re struck by the expansiveness of the relatively modest footprint. This is attributed to the judicious use of only three materials: slatted wood panels; marble; and glass. Resisting the temptation to add multiple finishes creates a voluminous effect. Slats of rift-cut white oak in a natural finish were custom fabricated into vanity doors and wall panels. The pattern mimics the reeded glass on the entry door. On the floating vanity, the doors have a beveled top edge, thus eliminating the distraction of hardware. Marble is lavished on the floor; the shower enclosure; the tub deck and surround; as well as the custom 6” thick mitered countertop with integral sinks and backsplash. The glass shower door and end wall allows straight sight lines to that all-important view. Tri-view mirrors interspersed with LED lighting prove that medicine cabinets can still be stylish.
This project was done in collaboration with Sarah Witkin, AIA of Bilotta Architecture and Michelle Pereira of Innato Interiors LLC. Photography by Stefan Radtke.
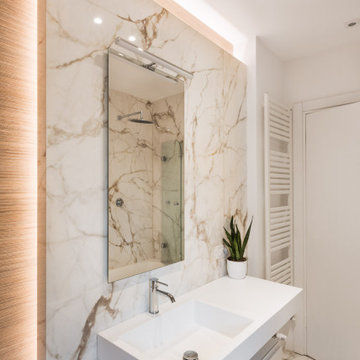
Large contemporary master bathroom in Rome with flat-panel cabinets, white cabinets, a corner tub, a wall-mount toilet, beige tile, porcelain tile, white walls, porcelain floors, a wall-mount sink, solid surface benchtops, white floor, white benchtops, a single vanity and a floating vanity.

clean and fresh bathroom
Photo of a mid-sized modern kids bathroom in Los Angeles with shaker cabinets, grey cabinets, a corner tub, a corner shower, a one-piece toilet, black and white tile, ceramic tile, white walls, ceramic floors, an integrated sink, engineered quartz benchtops, black floor, a sliding shower screen, white benchtops, a shower seat, a double vanity, a built-in vanity and planked wall panelling.
Photo of a mid-sized modern kids bathroom in Los Angeles with shaker cabinets, grey cabinets, a corner tub, a corner shower, a one-piece toilet, black and white tile, ceramic tile, white walls, ceramic floors, an integrated sink, engineered quartz benchtops, black floor, a sliding shower screen, white benchtops, a shower seat, a double vanity, a built-in vanity and planked wall panelling.

Ванная комната в доме из клееного бруса. На стенах широкоформатная испанская плитка. Пол плитка в стиле пэчворк.
Mid-sized traditional 3/4 bathroom in Other with recessed-panel cabinets, grey cabinets, a corner tub, a corner shower, beige tile, porcelain tile, beige walls, porcelain floors, grey floor, a hinged shower door, white benchtops, a single vanity, a freestanding vanity, exposed beam and wood walls.
Mid-sized traditional 3/4 bathroom in Other with recessed-panel cabinets, grey cabinets, a corner tub, a corner shower, beige tile, porcelain tile, beige walls, porcelain floors, grey floor, a hinged shower door, white benchtops, a single vanity, a freestanding vanity, exposed beam and wood walls.

Design ideas for a small contemporary kids bathroom in Other with shaker cabinets, light wood cabinets, a corner tub, a one-piece toilet, white tile, subway tile, white walls, ceramic floors, laminate benchtops, grey floor, green benchtops, a niche, a double vanity and a built-in vanity.

Mid-sized transitional kids bathroom in San Francisco with flat-panel cabinets, white cabinets, a corner tub, a shower/bathtub combo, blue tile, cement tile, white walls, porcelain floors, an undermount sink, engineered quartz benchtops, white floor, white benchtops, a single vanity and a built-in vanity.
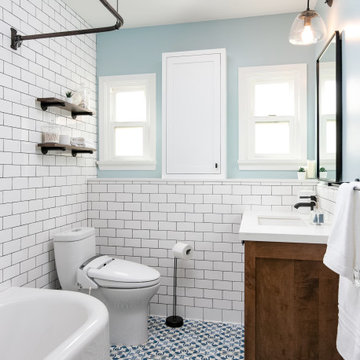
his Mid-town Ventura guest bath was in desperate need of remodeling. The alcove (3 sided) tub completely closed off the already small space. We knocked out that wing wall, picked a light and bright palette which gave us an opportunity to pick a fun and adventurous floor! Click through to see the dramatic before and after photos! If you are interested in remodeling your home, or know someone who is, I serve all of Ventura County. Designer: Crickett Kinser Design Firm: Kitchen Places Ventura Photo Credits: UpMarket Photo
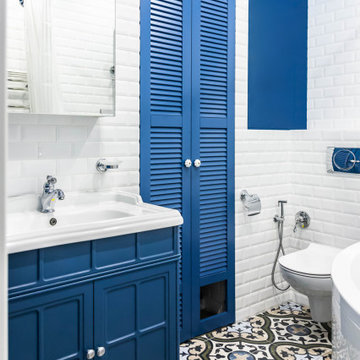
Mid-sized transitional master bathroom in Moscow with louvered cabinets, blue cabinets, a corner tub, a shower/bathtub combo, a wall-mount toilet, white tile, ceramic tile, blue walls, porcelain floors, multi-coloured floor and a shower curtain.
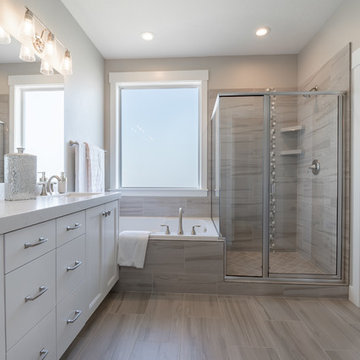
Design ideas for a large country master bathroom in Salt Lake City with flat-panel cabinets, grey cabinets, a corner tub, an open shower, beige tile, stone slab, an undermount sink, engineered quartz benchtops, a hinged shower door, white benchtops, a two-piece toilet, beige walls, ceramic floors and grey floor.
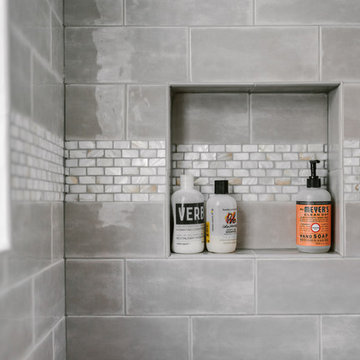
This Chicago bathroom was designed to bring light to this dark basement space. This is a premium look on a very reasonable budget- exactly what this client was looking for.
Project designed by Skokie renovation firm, Chi Renovation & Design - general contractors, kitchen and bath remodelers, and design & build company. They serve the Chicago area and its surrounding suburbs, with an emphasis on the North Side and North Shore. You'll find their work from the Loop through Lincoln Park, Skokie, Evanston, Wilmette, and all the way up to Lake Forest.
For more about Chi Renovation & Design, click here: https://www.chirenovation.com/
To learn more about this project, click here: https://www.chirenovation.com/portfolio/chicago-basement-bathroom/#basement-renovation
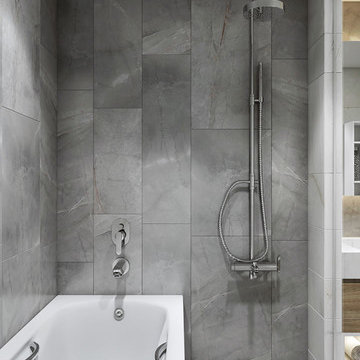
A classical bathroom design where the choice of color was mostly white.
Small modern master bathroom in London with flat-panel cabinets, light wood cabinets, a corner tub, a corner shower, a wall-mount toilet, beige tile, ceramic tile, ceramic floors, tile benchtops, beige floor and beige benchtops.
Small modern master bathroom in London with flat-panel cabinets, light wood cabinets, a corner tub, a corner shower, a wall-mount toilet, beige tile, ceramic tile, ceramic floors, tile benchtops, beige floor and beige benchtops.
All Wall Tile Bathroom Design Ideas with a Corner Tub
3