Bathroom Design Ideas with a Curbless Shower and a Hinged Shower Door
Refine by:
Budget
Sort by:Popular Today
21 - 40 of 19,518 photos
Item 1 of 3
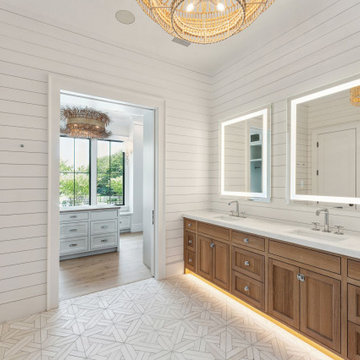
Master bathroom featuring Dolomite marble mosaic floors, white oak inset cabinetry with toe kick lighting, horizontal ship walls, marble countertops with a 3" mitered edge, large lighted mirrors and large decorative lighting fixtures.
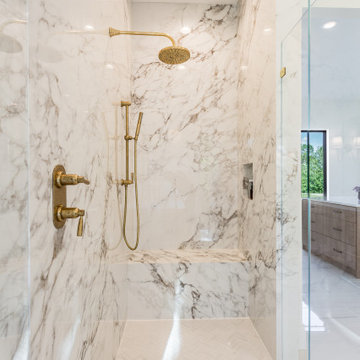
Design ideas for a large transitional master bathroom in Other with recessed-panel cabinets, medium wood cabinets, a freestanding tub, a curbless shower, a two-piece toilet, white tile, porcelain tile, white walls, porcelain floors, an undermount sink, engineered quartz benchtops, white floor, a hinged shower door, white benchtops, a shower seat, a double vanity and a built-in vanity.

This bathroom addition includes a beautiful oversized seamless walk-in shower with a bench and shower shelf.
This is an example of a large transitional master bathroom in San Francisco with shaker cabinets, black cabinets, a curbless shower, white tile, porcelain tile, grey walls, porcelain floors, an undermount sink, engineered quartz benchtops, white floor, a hinged shower door, white benchtops, a shower seat and a double vanity.
This is an example of a large transitional master bathroom in San Francisco with shaker cabinets, black cabinets, a curbless shower, white tile, porcelain tile, grey walls, porcelain floors, an undermount sink, engineered quartz benchtops, white floor, a hinged shower door, white benchtops, a shower seat and a double vanity.
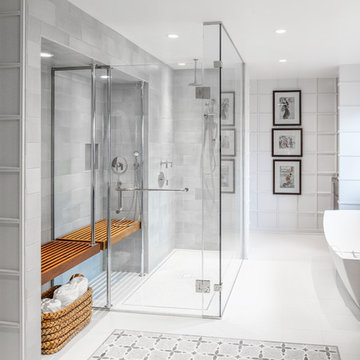
The master bath is an amazing space and is fully handicap accessible in a subtle way. The twin wood benches, one in the shower and the other outside of the shower, allow for handicap seating, and with the vertical chrome pole, assist with the transfer into the shower. Separate shower controls work for both spaces in the shower. And the shower has a true zero threshold.
AJ Brown Photography
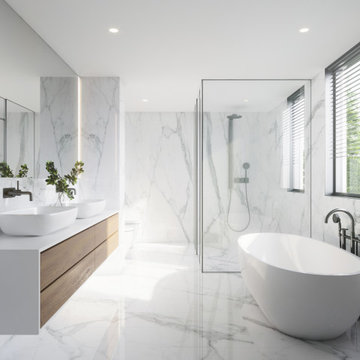
Coveted Interiors
Rutherford, NJ 07070
This is an example of a large contemporary master bathroom in New York with flat-panel cabinets, white cabinets, a freestanding tub, a curbless shower, multi-coloured tile, marble, marble floors, tile benchtops, a hinged shower door, yellow benchtops, an enclosed toilet, a double vanity and a floating vanity.
This is an example of a large contemporary master bathroom in New York with flat-panel cabinets, white cabinets, a freestanding tub, a curbless shower, multi-coloured tile, marble, marble floors, tile benchtops, a hinged shower door, yellow benchtops, an enclosed toilet, a double vanity and a floating vanity.
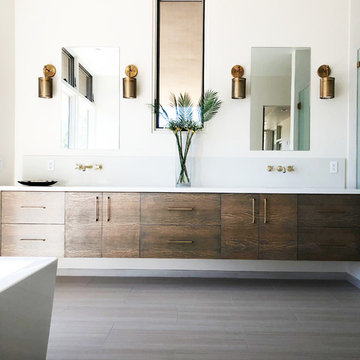
Photo of a large contemporary master bathroom in Santa Barbara with flat-panel cabinets, medium wood cabinets, a freestanding tub, a curbless shower, a one-piece toilet, white walls, porcelain floors, an undermount sink, engineered quartz benchtops, white floor, a hinged shower door and white benchtops.
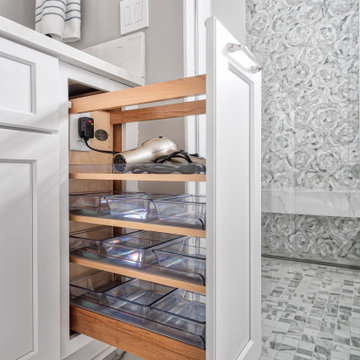
This pullout has storage bins for all your makeup, hair products or bathroom items and even has an electrical outlet built in so that you can plug in your hair dryer, straightener, etc.
Photography by Chris Veith
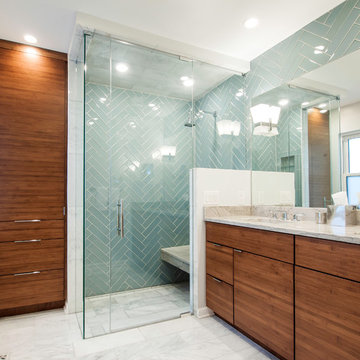
This is an example of a small midcentury master bathroom in Cincinnati with flat-panel cabinets, dark wood cabinets, a curbless shower, a two-piece toilet, green tile, glass tile, grey walls, marble floors, an undermount sink, white floor and a hinged shower door.
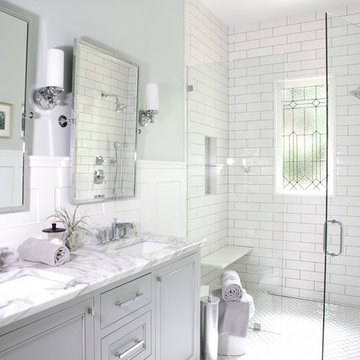
We remodeled this small bathroom to include a more open bathroom with double vanity and walk-in shower. It's an incredible transformation!
This is an example of a small traditional bathroom in Atlanta with grey cabinets, a curbless shower, white tile, subway tile, grey walls, an undermount sink, marble benchtops, white floor, a hinged shower door, white benchtops, recessed-panel cabinets, mosaic tile floors, a shower seat and a double vanity.
This is an example of a small traditional bathroom in Atlanta with grey cabinets, a curbless shower, white tile, subway tile, grey walls, an undermount sink, marble benchtops, white floor, a hinged shower door, white benchtops, recessed-panel cabinets, mosaic tile floors, a shower seat and a double vanity.
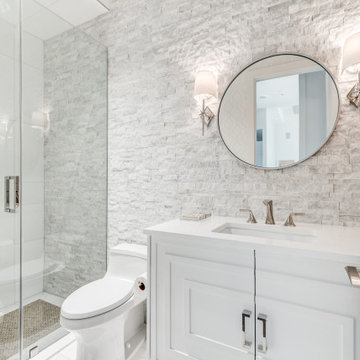
Mid-sized transitional kids bathroom in Dallas with recessed-panel cabinets, white cabinets, a curbless shower, a one-piece toilet, white tile, stone tile, white walls, porcelain floors, an undermount sink, engineered quartz benchtops, multi-coloured floor, a hinged shower door and white benchtops.
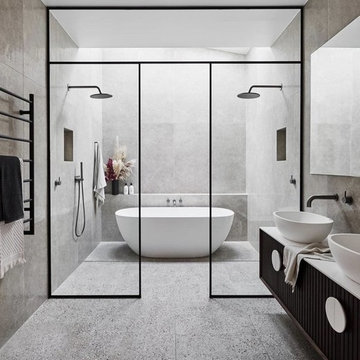
Beverly Hills Complete Home Remodeling. Master Bathroom Remodel
This is an example of a large modern master bathroom in Los Angeles with beaded inset cabinets, medium wood cabinets, a curbless shower, a one-piece toilet, white tile, ceramic tile, white walls, ceramic floors, a drop-in sink, engineered quartz benchtops, grey floor, a hinged shower door and white benchtops.
This is an example of a large modern master bathroom in Los Angeles with beaded inset cabinets, medium wood cabinets, a curbless shower, a one-piece toilet, white tile, ceramic tile, white walls, ceramic floors, a drop-in sink, engineered quartz benchtops, grey floor, a hinged shower door and white benchtops.
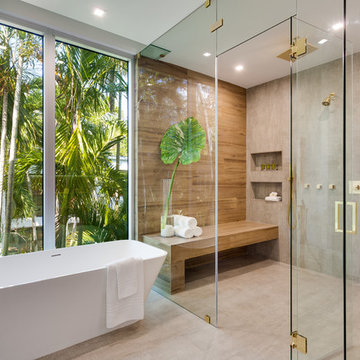
This is an example of a contemporary bathroom in Miami with a freestanding tub, a curbless shower, gray tile, grey walls, concrete floors, grey floor, a hinged shower door, a niche and a shower seat.
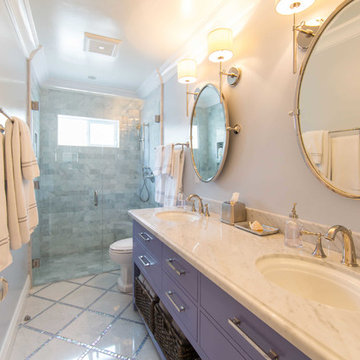
Photos by Trevor Povah
Design ideas for a beach style master bathroom in San Luis Obispo with flat-panel cabinets, purple cabinets, a curbless shower, a one-piece toilet, marble, purple walls, marble floors, a drop-in sink, marble benchtops, grey floor and a hinged shower door.
Design ideas for a beach style master bathroom in San Luis Obispo with flat-panel cabinets, purple cabinets, a curbless shower, a one-piece toilet, marble, purple walls, marble floors, a drop-in sink, marble benchtops, grey floor and a hinged shower door.
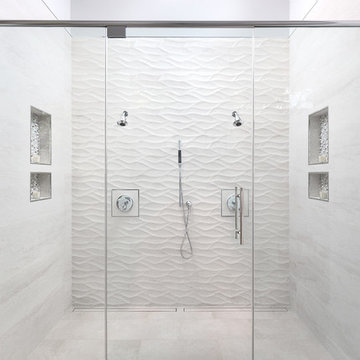
curbless, infinity shower with handheld and nooks.
Photo of a large modern master bathroom in Sacramento with a hinged shower door, dark wood cabinets, a freestanding tub, a curbless shower, beige tile, porcelain tile, white walls, porcelain floors, a vessel sink, engineered quartz benchtops and beige floor.
Photo of a large modern master bathroom in Sacramento with a hinged shower door, dark wood cabinets, a freestanding tub, a curbless shower, beige tile, porcelain tile, white walls, porcelain floors, a vessel sink, engineered quartz benchtops and beige floor.
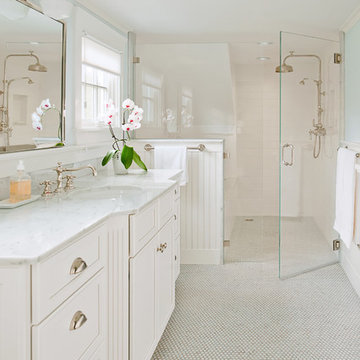
Large traditional master bathroom in Providence with an undermount sink, recessed-panel cabinets, white cabinets, white tile, mosaic tile floors, an alcove tub, a curbless shower, subway tile, blue walls, marble benchtops, white floor, a hinged shower door and white benchtops.
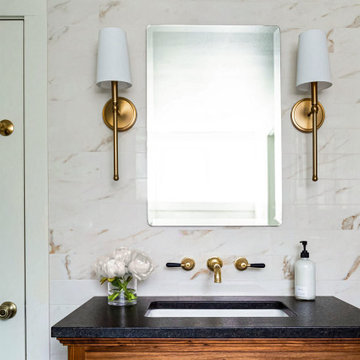
Inspiration for a small traditional 3/4 bathroom in Portland with furniture-like cabinets, dark wood cabinets, a curbless shower, beige tile, ceramic tile, beige walls, ceramic floors, an undermount sink, black floor, a hinged shower door, black benchtops, a single vanity and a freestanding vanity.

This full home mid-century remodel project is in an affluent community perched on the hills known for its spectacular views of Los Angeles. Our retired clients were returning to sunny Los Angeles from South Carolina. Amidst the pandemic, they embarked on a two-year-long remodel with us - a heartfelt journey to transform their residence into a personalized sanctuary.
Opting for a crisp white interior, we provided the perfect canvas to showcase the couple's legacy art pieces throughout the home. Carefully curating furnishings that complemented rather than competed with their remarkable collection. It's minimalistic and inviting. We created a space where every element resonated with their story, infusing warmth and character into their newly revitalized soulful home.
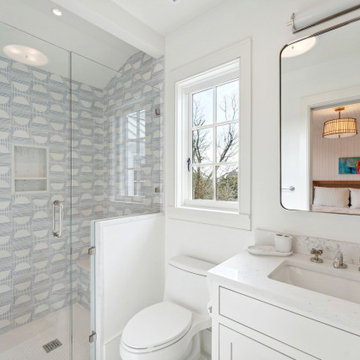
Fun kid's bathroom featuring matte black built-in medicine cabinet mirror, blue and white patterned tile, custom inset cabinetry and quartz countertops.

La salle d’eau est séparée de la chambre par une porte coulissante vitrée afin de laisser passer la lumière naturelle. L’armoire à pharmacie a été réalisée sur mesure. Ses portes miroir apportent volume et profondeur à l’espace. Afin de se fondre dans le décor et d’optimiser l’agencement, elle a été incrustée dans le doublage du mur.
Enfin, la mosaïque irisée bleue Kitkat (Casalux) apporte tout le caractère de cette mini pièce maximisée.

Designer: Rochelle McAvin
Photographer: Karen Palmer
Welcome to our stunning mid-century kitchen and bath makeover, designed with function and color. This home renovation seamlessly combines the timeless charm of mid-century modern aesthetics with the practicality and functionality required by a busy family. Step into a home where classic meets contemporary and every detail has been carefully curated to enhance both style and convenience.
Kitchen Transformation:
The heart of the home has been revitalized with a fresh, open-concept design.
Sleek Cabinetry: Crisp, clean lines dominate the kitchen's custom-made cabinets, offering ample storage space while maintaining cozy vibes. Rich, warm wood tones complement the overall aesthetic.
Quartz Countertops: Durable and visually stunning, the quartz countertops bring a touch of luxury to the space. They provide ample room for food preparation and family gatherings.
Statement Lighting: 2 central pendant light fixtures, inspired by mid-century design, illuminates the kitchen with a warm, inviting glow.
Bath Oasis:
Our mid-century bath makeover offers a tranquil retreat for the primary suite. It combines retro-inspired design elements with contemporary comforts.
Patterned Tiles: Vibrant, geometric floor tiles create a playful yet sophisticated atmosphere. The black and white motif exudes mid-century charm and timeless elegance.
Floating Vanity: A sleek, vanity with clean lines maximizes floor space and provides ample storage for toiletries and linens.
Frameless Glass Shower: The bath features a modern, frameless glass shower enclosure, offering a spa-like experience for relaxation and rejuvenation.
Natural Light: Large windows in the bathroom allow natural light to flood the space, creating a bright and airy atmosphere.
Storage Solutions: Thoughtful storage solutions, including built-in niches and shelving, keep the bathroom organized and clutter-free.
This mid-century kitchen and bath makeover is the perfect blend of style and functionality, designed to accommodate the needs of a young family. It celebrates the iconic design of the mid-century era while embracing the modern conveniences that make daily life a breeze.
Bathroom Design Ideas with a Curbless Shower and a Hinged Shower Door
2

