Bathroom Design Ideas with a Curbless Shower and a Hinged Shower Door
Refine by:
Budget
Sort by:Popular Today
1 - 20 of 19,510 photos
Item 1 of 3

Inspiration for a small scandinavian kids bathroom in Perth with flat-panel cabinets, light wood cabinets, a curbless shower, a one-piece toilet, green tile, mosaic tile, grey walls, porcelain floors, a vessel sink, engineered quartz benchtops, grey floor, a hinged shower door, white benchtops, a single vanity and a built-in vanity.

This is an example of a mid-sized beach style bathroom in Sydney with medium wood cabinets, white tile, ceramic tile, ceramic floors, a vessel sink, quartzite benchtops, beige floor, a hinged shower door, white benchtops, a double vanity, a floating vanity, flat-panel cabinets, a curbless shower and beige walls.

Family Bathroom Renovation in Melbourne. Bohemian styled and neutral tones anchored by the custom made timber double vanity, oval mirrors and tiger bronze fixtures. A free-standing bath and walk-in shower creating a sense of space

Master Bed/Bath Remodel
This is an example of a small contemporary master bathroom in Austin with a freestanding tub, a curbless shower, ceramic tile, terrazzo floors, a hinged shower door, blue tile, beige walls, white floor and a niche.
This is an example of a small contemporary master bathroom in Austin with a freestanding tub, a curbless shower, ceramic tile, terrazzo floors, a hinged shower door, blue tile, beige walls, white floor and a niche.
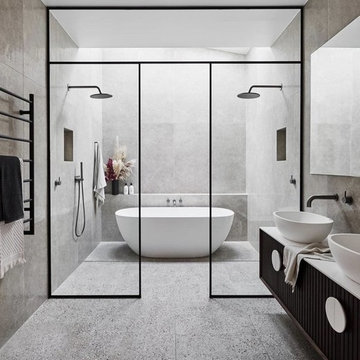
Beverly Hills Complete Home Remodeling. Master Bathroom Remodel
This is an example of a large modern master bathroom in Los Angeles with beaded inset cabinets, medium wood cabinets, a curbless shower, a one-piece toilet, white tile, ceramic tile, white walls, ceramic floors, a drop-in sink, engineered quartz benchtops, grey floor, a hinged shower door and white benchtops.
This is an example of a large modern master bathroom in Los Angeles with beaded inset cabinets, medium wood cabinets, a curbless shower, a one-piece toilet, white tile, ceramic tile, white walls, ceramic floors, a drop-in sink, engineered quartz benchtops, grey floor, a hinged shower door and white benchtops.

Large and modern master bathroom primary bathroom. Grey and white marble paired with warm wood flooring and door. Expansive curbless shower and freestanding tub sit on raised platform with LED light strip. Modern glass pendants and small black side table add depth to the white grey and wood bathroom. Large skylights act as modern coffered ceiling flooding the room with natural light.
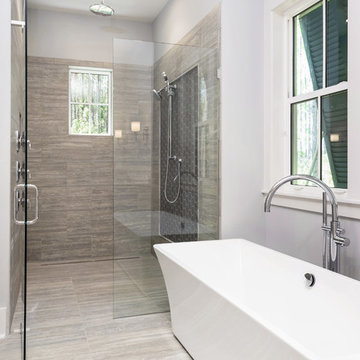
Glenn Layton Homes, LLC, "Building Your Coastal Lifestyle"
Jeff Westcott Photography
Design ideas for a large transitional master bathroom in Jacksonville with recessed-panel cabinets, white cabinets, a freestanding tub, a curbless shower, gray tile, porcelain tile, grey walls, porcelain floors, an undermount sink, quartzite benchtops, grey floor and a hinged shower door.
Design ideas for a large transitional master bathroom in Jacksonville with recessed-panel cabinets, white cabinets, a freestanding tub, a curbless shower, gray tile, porcelain tile, grey walls, porcelain floors, an undermount sink, quartzite benchtops, grey floor and a hinged shower door.

This full home mid-century remodel project is in an affluent community perched on the hills known for its spectacular views of Los Angeles. Our retired clients were returning to sunny Los Angeles from South Carolina. Amidst the pandemic, they embarked on a two-year-long remodel with us - a heartfelt journey to transform their residence into a personalized sanctuary.
Opting for a crisp white interior, we provided the perfect canvas to showcase the couple's legacy art pieces throughout the home. Carefully curating furnishings that complemented rather than competed with their remarkable collection. It's minimalistic and inviting. We created a space where every element resonated with their story, infusing warmth and character into their newly revitalized soulful home.
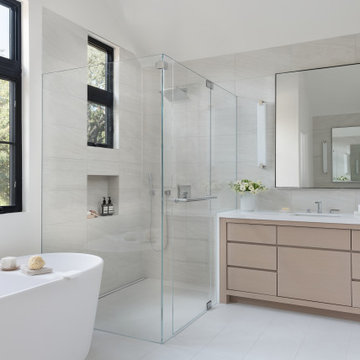
Channel set shower glass avoids clips at the walls -the glass is inset into a channel between the tile in this master Bathroom
Design ideas for a contemporary bathroom in San Francisco with flat-panel cabinets, light wood cabinets, a freestanding tub, a curbless shower, gray tile, an undermount sink, grey floor, a hinged shower door, white benchtops, a single vanity, a built-in vanity and a niche.
Design ideas for a contemporary bathroom in San Francisco with flat-panel cabinets, light wood cabinets, a freestanding tub, a curbless shower, gray tile, an undermount sink, grey floor, a hinged shower door, white benchtops, a single vanity, a built-in vanity and a niche.

Stunning master bath with custom tile floor and stone shower, countertops, and trim.
Custom white back-lit built-ins with glass fronts, mirror-mounted polished nickel sconces, and polished nickel pendant light. Polished nickel hardware and finishes. Separate water closet with frosted glass door. Deep soaking tub with Lefroy Brooks free-standing tub mixer. Spacious marble curbless shower with glass door, rain shower, hand shower, and steam shower.
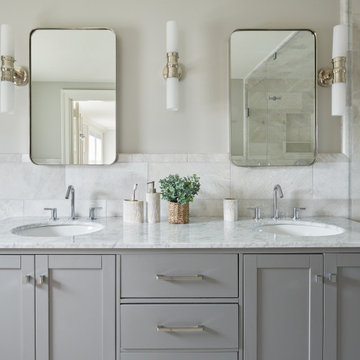
Open plan, spacious living. Honoring 1920’s architecture with a collected look.
This is an example of a midcentury master bathroom in Other with shaker cabinets, grey cabinets, a curbless shower, gray tile, marble, grey walls, marble floors, marble benchtops, grey floor, a hinged shower door, grey benchtops, a double vanity and a built-in vanity.
This is an example of a midcentury master bathroom in Other with shaker cabinets, grey cabinets, a curbless shower, gray tile, marble, grey walls, marble floors, marble benchtops, grey floor, a hinged shower door, grey benchtops, a double vanity and a built-in vanity.
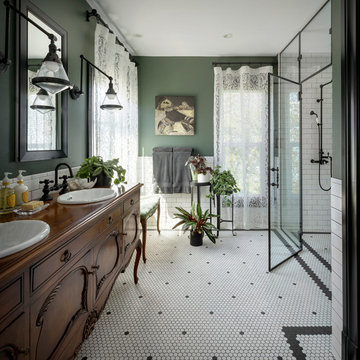
Aaron Leitz
This is an example of a large traditional master bathroom in Seattle with a curbless shower, white tile, ceramic tile, green walls, a drop-in sink, wood benchtops, a hinged shower door, brown benchtops, ceramic floors and white floor.
This is an example of a large traditional master bathroom in Seattle with a curbless shower, white tile, ceramic tile, green walls, a drop-in sink, wood benchtops, a hinged shower door, brown benchtops, ceramic floors and white floor.
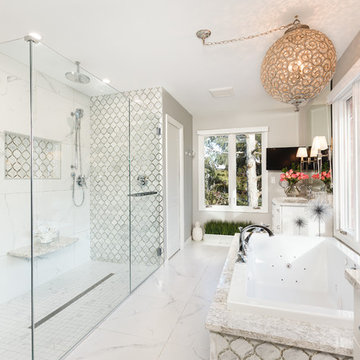
This is an example of a transitional bathroom in Detroit with a drop-in tub, a curbless shower, white tile, grey walls, white floor and a hinged shower door.
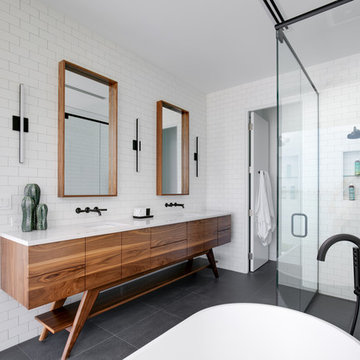
SeaThru is a new, waterfront, modern home. SeaThru was inspired by the mid-century modern homes from our area, known as the Sarasota School of Architecture.
This homes designed to offer more than the standard, ubiquitous rear-yard waterfront outdoor space. A central courtyard offer the residents a respite from the heat that accompanies west sun, and creates a gorgeous intermediate view fro guest staying in the semi-attached guest suite, who can actually SEE THROUGH the main living space and enjoy the bay views.
Noble materials such as stone cladding, oak floors, composite wood louver screens and generous amounts of glass lend to a relaxed, warm-contemporary feeling not typically common to these types of homes.
Photos by Ryan Gamma Photography
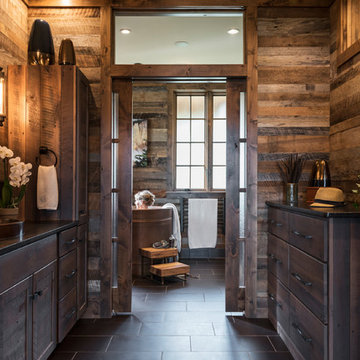
The master bathroom is one of our favorite features of this home. The spacious room gives husband and wife their own sink and storage areas. Toward the back of the room there is a copper Japanese soaking tub that fills from the ceiling. Frosted windows allow for plenty of light to come into the room while also maintaining privacy.
Photography by Todd Crawford.
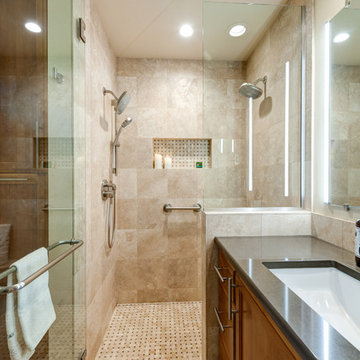
Swiss Alps Photography
Small traditional master bathroom in Portland with raised-panel cabinets, medium wood cabinets, a curbless shower, a wall-mount toilet, beige tile, travertine, beige walls, travertine floors, an undermount sink, engineered quartz benchtops, multi-coloured floor and a hinged shower door.
Small traditional master bathroom in Portland with raised-panel cabinets, medium wood cabinets, a curbless shower, a wall-mount toilet, beige tile, travertine, beige walls, travertine floors, an undermount sink, engineered quartz benchtops, multi-coloured floor and a hinged shower door.
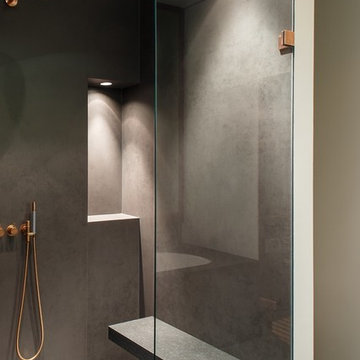
Kühnapfel Fotografie
Large contemporary 3/4 bathroom in Berlin with a curbless shower, grey walls, gray tile, flat-panel cabinets, white cabinets, a drop-in tub, a two-piece toilet, limestone, limestone floors, a vessel sink, marble benchtops, grey floor and a hinged shower door.
Large contemporary 3/4 bathroom in Berlin with a curbless shower, grey walls, gray tile, flat-panel cabinets, white cabinets, a drop-in tub, a two-piece toilet, limestone, limestone floors, a vessel sink, marble benchtops, grey floor and a hinged shower door.
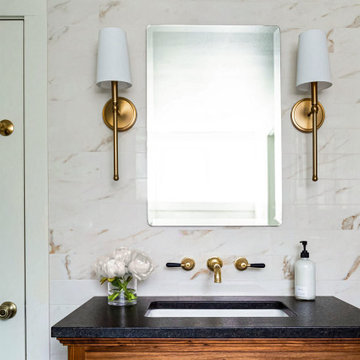
Inspiration for a small traditional 3/4 bathroom in Portland with furniture-like cabinets, dark wood cabinets, a curbless shower, beige tile, ceramic tile, beige walls, ceramic floors, an undermount sink, black floor, a hinged shower door, black benchtops, a single vanity and a freestanding vanity.

Design ideas for a transitional bathroom in San Francisco with shaker cabinets, white cabinets, a curbless shower, beige tile, an undermount sink, black floor, a hinged shower door, grey benchtops, a niche, a double vanity and a built-in vanity.
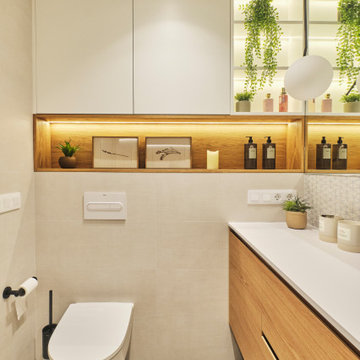
Photo of a mid-sized scandinavian 3/4 bathroom in Barcelona with furniture-like cabinets, light wood cabinets, a curbless shower, beige tile, beige walls, light hardwood floors, beige floor, a hinged shower door, white benchtops and a single vanity.
Bathroom Design Ideas with a Curbless Shower and a Hinged Shower Door
1