Bathroom Design Ideas with a Curbless Shower and a Shower/Bathtub Combo
Refine by:
Budget
Sort by:Popular Today
81 - 100 of 140,298 photos
Item 1 of 3
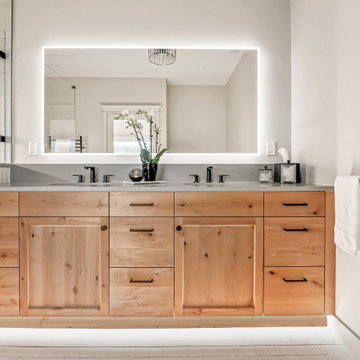
Oftentimes homeowners come to us with an idea of how they want to update their space. Through thoughtful discussion and truly understanding their needs, we develop the perfect plan together. The previous bathroom was burdened with a large jacuzzi tub, an outdated fiberglass shower, and limited open floor space. Our approach started with a simple shower and bath update and evolved into a complete reimagining of the bathroom. We prioritized fluidity and functionality, repositioning plumbing and overhauling the floor plan to create a space that seamlessly marries practicality with design impact.
The new bathroom features a custom knotty alder vanity with toe kick lighting and a sleek quartz countertop. Above, a defogging LED-lit mirror with touch screen controls adds a modern element to the bright and minimal bathroom aesthetic. The new custom shower blends sophistication with accessibility. Simple yet elegant porcelain fluted tiles and glass partitions frame the space, with a low-threshold entrance and strategically placed grab bars to support accessibility. Inside, a custom product niche with cove lighting adds both aesthetic appeal and functionality. In the end, the reimagined bathroom thoughtfully aligns the homeowner's lifestyle and design preferences.

Forever Plaid!
Full bath with unique grey plaid tile on the floor and subway tile in the bathtub/shower area.
Beach style bathroom in Grand Rapids with shaker cabinets, white cabinets, an alcove tub, a shower/bathtub combo, green walls, mosaic tile floors, an undermount sink, multi-coloured floor, a shower curtain, white benchtops, a single vanity and a freestanding vanity.
Beach style bathroom in Grand Rapids with shaker cabinets, white cabinets, an alcove tub, a shower/bathtub combo, green walls, mosaic tile floors, an undermount sink, multi-coloured floor, a shower curtain, white benchtops, a single vanity and a freestanding vanity.
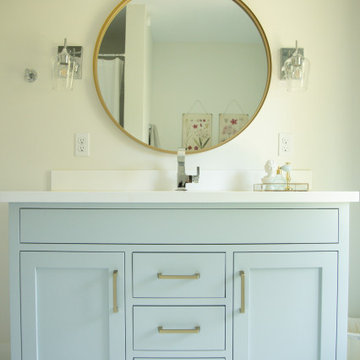
Design ideas for a mid-sized midcentury 3/4 bathroom in Indianapolis with shaker cabinets, blue cabinets, an alcove tub, a shower/bathtub combo, a one-piece toilet, porcelain floors, an undermount sink, white floor, a shower curtain, white benchtops, a single vanity and a freestanding vanity.
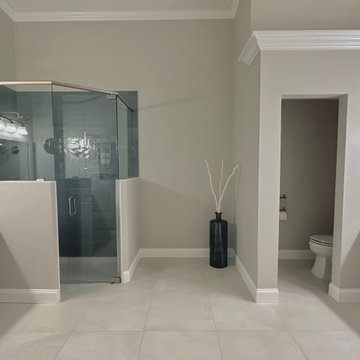
Removed flooring and added a neutral, large format tile, added new vanities, removed the oversized built-in tub and updated the corner shower.
This is an example of a large transitional master bathroom in Jacksonville with light wood cabinets, a curbless shower, blue tile, glass tile, beige walls, porcelain floors, an undermount sink, white floor, a hinged shower door, white benchtops, a freestanding vanity and vaulted.
This is an example of a large transitional master bathroom in Jacksonville with light wood cabinets, a curbless shower, blue tile, glass tile, beige walls, porcelain floors, an undermount sink, white floor, a hinged shower door, white benchtops, a freestanding vanity and vaulted.
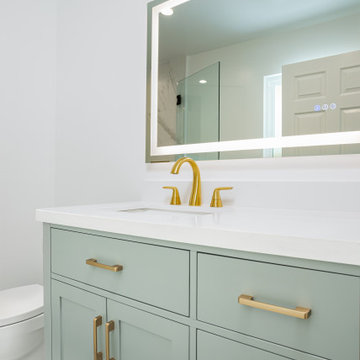
The Granada Hills ADU project was designed from the beginning to be a replacement home for the aging mother and father of this wonderful client.
The goal was to reach the max. allowed ADU size but at the same time to not affect the backyard with a pricey addition and not to build up and block the hillside view of the property.
The final trick was a combination of all 3 options!
We converted an extra-large 3 car garage, added about 300sq. half on the front and half on the back and the biggest trick was incorporating the existing main house guest bedroom and bath into the mix.
Final result was an amazingly large and open 1100+sq 2Br+2Ba with a dedicated laundry/utility room and huge vaulted ceiling open space for the kitchen, living room and dining area.
Since the parents were reaching an age where assistance will be required the entire home was done with ADA requirements in mind, both bathrooms are fully equipped with many helpful grab bars and both showers are curb less so no need to worry about a step.
It’s hard to notice by the photos by the roof is a hip roof, this means exposed beams, king post and huge rafter beams that were covered with real oak wood and stained to create a contrasting effect to the lighter and brighter wood floor and color scheme.
Systems wise we have a brand new electrical 3.5-ton AC unit, a 400 AMP new main panel with 2 new sub panels and of course my favorite an 80amp electrical tankless water heater and recirculation pump.
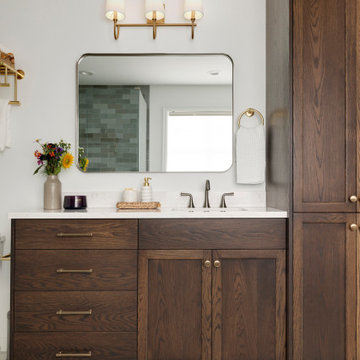
Inspiration for a mid-sized transitional master bathroom in Minneapolis with shaker cabinets, medium wood cabinets, a freestanding tub, a curbless shower, gray tile, ceramic tile, white walls, ceramic floors, a drop-in sink, engineered quartz benchtops, white floor, a hinged shower door, white benchtops, an enclosed toilet, a single vanity and a built-in vanity.
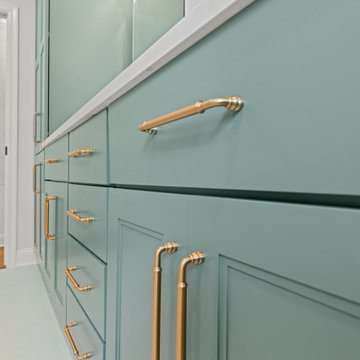
Mid-sized transitional kids bathroom in Philadelphia with green cabinets, a shower/bathtub combo, a one-piece toilet, white tile, an undermount sink, quartzite benchtops, white floor, a shower curtain, white benchtops, a double vanity and a built-in vanity.

Design ideas for a mid-sized midcentury 3/4 bathroom in Los Angeles with flat-panel cabinets, a shower/bathtub combo, orange tile, cement tile, pink walls, terrazzo floors, terrazzo benchtops, pink floor, an open shower, pink benchtops, a single vanity, a freestanding vanity and timber.

Photo of a mid-sized beach style master bathroom in Auckland with flat-panel cabinets, green cabinets, a freestanding tub, a curbless shower, a one-piece toilet, white tile, porcelain tile, white walls, porcelain floors, a vessel sink, solid surface benchtops, grey floor, an open shower, white benchtops, a niche, a single vanity and a floating vanity.

A perfect mix of blue hues and clean white tile make this bathroom a retreat! The addition of the crane wallpaper tied the space together and made this room unique.

Design ideas for a mid-sized contemporary master bathroom in Moscow with flat-panel cabinets, grey cabinets, an alcove tub, a shower/bathtub combo, a wall-mount toilet, gray tile, grey walls, ceramic floors, a vessel sink, wood benchtops, grey floor, beige benchtops, an enclosed toilet, a single vanity and a floating vanity.
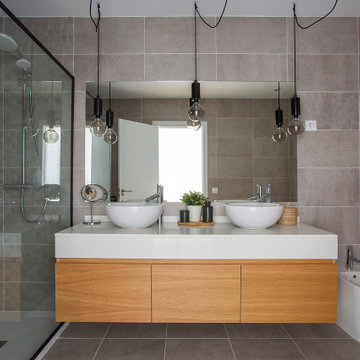
This is an example of a contemporary bathroom in Madrid with flat-panel cabinets, medium wood cabinets, a curbless shower, gray tile, grey walls, a vessel sink, grey floor, an open shower, white benchtops, a double vanity and a floating vanity.

Photo of a small eclectic master bathroom in Seattle with flat-panel cabinets, dark wood cabinets, a japanese tub, a shower/bathtub combo, a one-piece toilet, black tile, porcelain tile, black walls, slate floors, a drop-in sink, engineered quartz benchtops, grey floor, an open shower, grey benchtops, an enclosed toilet, a single vanity, a freestanding vanity and wood walls.
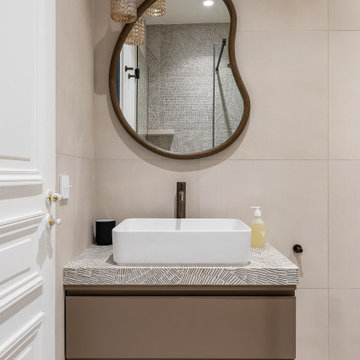
Contemporary bathroom in Paris with a curbless shower, ceramic tile, ceramic floors, a drop-in sink, tile benchtops and a single vanity.

Perched on a forested hillside above Missoula, the Pattee Canyon Residence provides a series of bright, light filled spaces for a young family of six. Set into the hillside, the home appears humble from the street while opening up to panoramic views towards the valley. The family frequently puts on large gatherings for friends of all ages; thus, multiple “eddy out” spaces were created throughout the home for more intimate chats.
Exposed steel structural ribs and generous glazing in the great room create a rhythm and draw one’s gaze to the folding horizon. Smaller windows on the lower level frame intimate portraits of nature. Cedar siding and dark shingle roofing help the home blend in with its piney surroundings. Inside, rough sawn cabinetry and nature inspired tile provide a textural balance with the bright white spaces and contemporary fixtures.

This Australian-inspired new construction was a successful collaboration between homeowner, architect, designer and builder. The home features a Henrybuilt kitchen, butler's pantry, private home office, guest suite, master suite, entry foyer with concealed entrances to the powder bathroom and coat closet, hidden play loft, and full front and back landscaping with swimming pool and pool house/ADU.

Experience the ultimate in modern luxury with our sleek and stylish curbless shower, complete with an open glass enclosure. The minimal design of our shower creates a sense of spaciousness and airiness in your bathroom, while the lack of a curb means that you can step into the shower with ease and without any barriers.
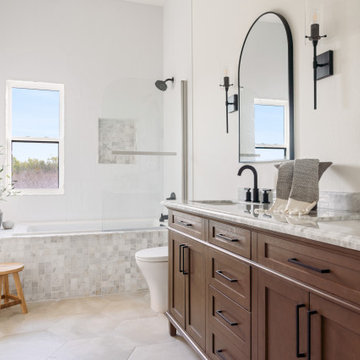
This beautiful custom bathroom has carrara marble countertops, arched mirrors and sleel matte black fixtures and light sconces. Light floods in through a small window adjacent to the shower, which contains a custom niche and a combination of porcelain and marble tiles.

Large beach style 3/4 bathroom in Other with light wood cabinets, an alcove tub, a shower/bathtub combo, a one-piece toilet, white walls, cement tiles, an undermount sink, engineered quartz benchtops, blue floor, white benchtops, a double vanity, a built-in vanity and shaker cabinets.
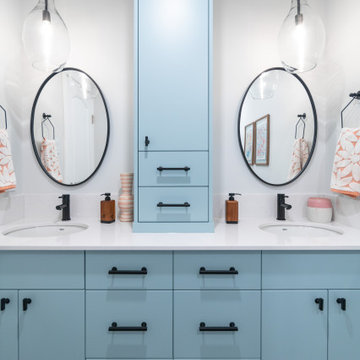
Photo of a mid-sized modern kids bathroom in Calgary with flat-panel cabinets, blue cabinets, a drop-in tub, a shower/bathtub combo, a one-piece toilet, white tile, ceramic tile, blue walls, porcelain floors, an undermount sink, engineered quartz benchtops, black floor, a shower curtain, white benchtops, a double vanity and a built-in vanity.
Bathroom Design Ideas with a Curbless Shower and a Shower/Bathtub Combo
5

