Bathroom Design Ideas with a Curbless Shower and a Single Vanity
Refine by:
Budget
Sort by:Popular Today
81 - 100 of 9,717 photos
Item 1 of 3
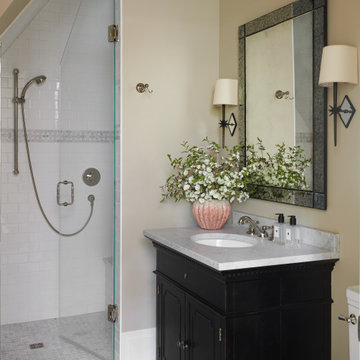
Bathroom in Toronto with recessed-panel cabinets, black cabinets, a curbless shower, white tile, subway tile, beige walls, mosaic tile floors, an undermount sink, white floor, a hinged shower door, white benchtops, a single vanity and a freestanding vanity.
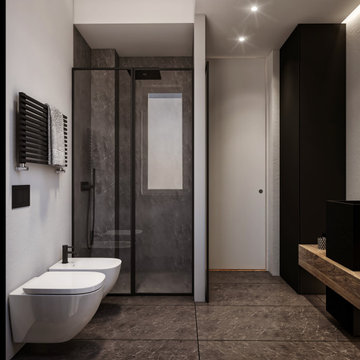
This is an example of a mid-sized contemporary 3/4 bathroom in Turin with flat-panel cabinets, light wood cabinets, a curbless shower, a two-piece toilet, white tile, porcelain tile, white walls, porcelain floors, a vessel sink, tile benchtops, brown floor, a sliding shower screen, brown benchtops, a single vanity and a floating vanity.
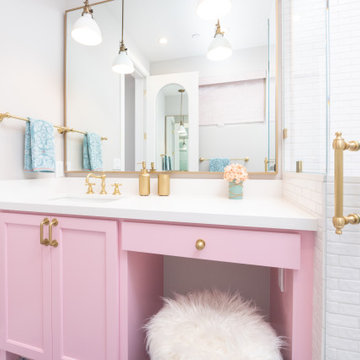
A custom pink vanity and makeup area, fun, blue-pattered tile, a crisp white shower, pops of brass throughout the lighting, fixtures, and accessories make this the perfect kid's bathroom.

Reforma integral del baño principal en segunda residencia (4,25 m2).
Redistribución y renovación de instalaciones de ACS y sanitarios, sustitución de bañera por plato de ducha, cambio de revestimientos verticales y horizontales y mejora de la iluminación.
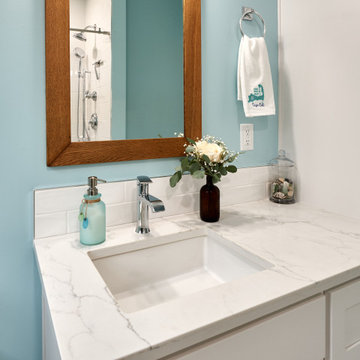
A traditional downstairs half bath turned into a fresh and slightly more modern full bath. With aging in place in mind, we created a walk-in shower with easy to clean tile, spacious cabinets, and used elements that tie into the home's original style.
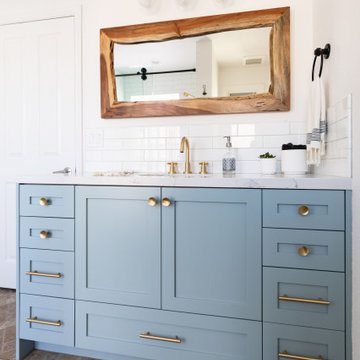
This guest bath has a light and airy feel with an organic element and pop of color. The custom vanity is in a midtown jade aqua-green PPG paint Holy Glen. It provides ample storage while giving contrast to the white and brass elements. A playful use of mixed metal finishes gives the bathroom an up-dated look. The 3 light sconce is gold and black with glass globes that tie the gold cross handle plumbing fixtures and matte black hardware and bathroom accessories together. The quartz countertop has gold veining that adds additional warmth to the space. The acacia wood framed mirror with a natural interior edge gives the bathroom an organic warm feel that carries into the curb-less shower through the use of warn toned river rock. White subway tile in an offset pattern is used on all three walls in the shower and carried over to the vanity backsplash. The shower has a tall niche with quartz shelves providing lots of space for storing shower necessities. The river rock from the shower floor is carried to the back of the niche to add visual interest to the white subway shower wall as well as a black Schluter edge detail. The shower has a frameless glass rolling shower door with matte black hardware to give the this smaller bathroom an open feel and allow the natural light in. There is a gold handheld shower fixture with a cross handle detail that looks amazing against the white subway tile wall. The white Sherwin Williams Snowbound walls are the perfect backdrop to showcase the design elements of the bathroom.
Photography by LifeCreated.
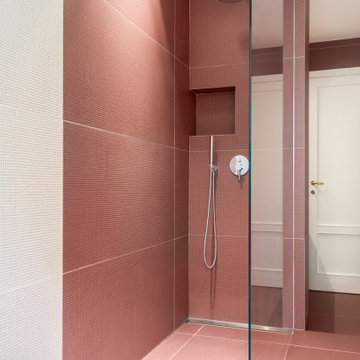
Bagno in gres con contrasti cromatici
Inspiration for a mid-sized contemporary 3/4 bathroom in Milan with a curbless shower, porcelain tile, an open shower, flat-panel cabinets, brown cabinets, a two-piece toilet, a drop-in sink, wood benchtops, a single vanity, a floating vanity, multi-coloured tile, porcelain floors, a niche and recessed.
Inspiration for a mid-sized contemporary 3/4 bathroom in Milan with a curbless shower, porcelain tile, an open shower, flat-panel cabinets, brown cabinets, a two-piece toilet, a drop-in sink, wood benchtops, a single vanity, a floating vanity, multi-coloured tile, porcelain floors, a niche and recessed.
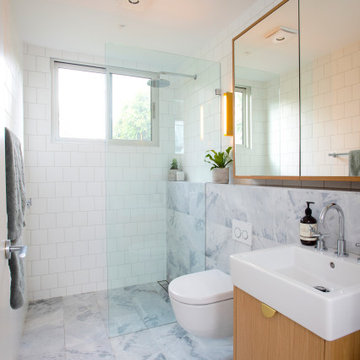
Design ideas for a contemporary 3/4 bathroom in Sydney with flat-panel cabinets, medium wood cabinets, a curbless shower, a wall-mount toilet, an integrated sink, grey floor, an open shower, a single vanity and a floating vanity.
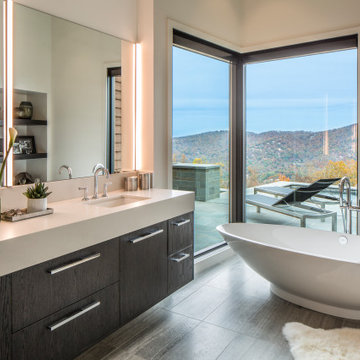
What a view of the mountains from the freestanding tub! Motorized shades are mounted at the top of the windows to ensure privacy at bath time. Gray leathered limestone floors are the base for this modern master bath, complete with a floating vanity in dark stained oak. Matching floating shelves offer storage and display next to a custom built in linen cabinet. The LED lighting at the vanity is bright, but dimmable. Brizo faucets and cabinet hardware are chrome, to add a splash of shine to the otherwise honed or leathered finishes.
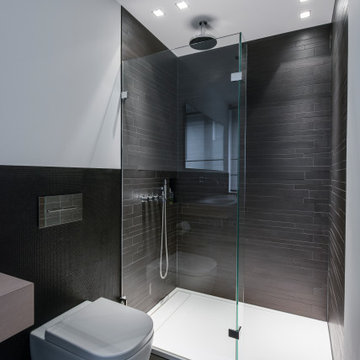
Schlichte, klassische Aufteilung mit matter Keramik am WC und Duschtasse und Waschbecken aus Mineralwerkstoffe. Das Becken eingebaut in eine Holzablage mit Stauraummöglichkeit. Klare Linien und ein Materialmix von klein zu groß definieren den Raum. Großes Raumgefühl durch die offene Dusche.
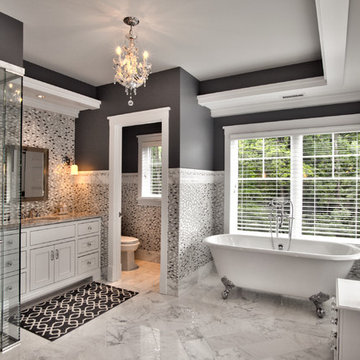
Saari & Forrai Photography
MSI Custom Homes, LLC
Design ideas for a large country master bathroom in Minneapolis with shaker cabinets, white cabinets, a claw-foot tub, black and white tile, grey walls, marble floors, an undermount sink, marble benchtops, white floor, white benchtops, an enclosed toilet, a single vanity, a built-in vanity, a curbless shower, a hinged shower door and vaulted.
Design ideas for a large country master bathroom in Minneapolis with shaker cabinets, white cabinets, a claw-foot tub, black and white tile, grey walls, marble floors, an undermount sink, marble benchtops, white floor, white benchtops, an enclosed toilet, a single vanity, a built-in vanity, a curbless shower, a hinged shower door and vaulted.
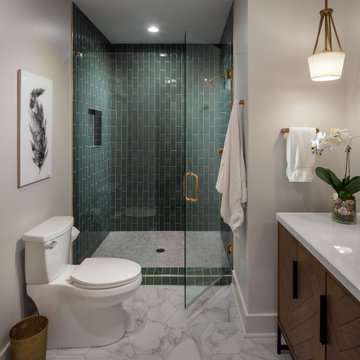
This bathroom features a striking, sage colored, glass-tiled, shower and brushed gold accents. A mid-century freestanding vanity, hexagon patterned porcelain tile flooring and white and gold drop style pendants add a layer of vintage charm to the space.

Wall hung ADP Glacier vanity in Natural Oak with a matching asymmetric mirror cabinet with open shelves on one side. Beneath the vanity is LED strip lighting on a sensor.

Surface mounted Kohler medicine cabinet provides much needed storage space in this newly renovated hall bathroom.
Small transitional kids bathroom in DC Metro with flat-panel cabinets, grey cabinets, a curbless shower, a two-piece toilet, blue tile, ceramic tile, white walls, porcelain floors, an undermount sink, engineered quartz benchtops, beige floor, a sliding shower screen, white benchtops, a niche, a single vanity and a built-in vanity.
Small transitional kids bathroom in DC Metro with flat-panel cabinets, grey cabinets, a curbless shower, a two-piece toilet, blue tile, ceramic tile, white walls, porcelain floors, an undermount sink, engineered quartz benchtops, beige floor, a sliding shower screen, white benchtops, a niche, a single vanity and a built-in vanity.

This is an example of a large mediterranean master bathroom in Marseille with flat-panel cabinets, white cabinets, a drop-in tub, a curbless shower, a two-piece toilet, gray tile, marble, white walls, marble floors, a console sink, grey floor, a sliding shower screen, white benchtops, a single vanity, a floating vanity and exposed beam.

Contemporary Bathroom
This is an example of a contemporary 3/4 bathroom in Miami with flat-panel cabinets, white cabinets, a curbless shower, a one-piece toilet, brown tile, wood-look tile, brown walls, porcelain floors, an undermount sink, engineered quartz benchtops, grey floor, a hinged shower door, white benchtops, a niche, a single vanity and a floating vanity.
This is an example of a contemporary 3/4 bathroom in Miami with flat-panel cabinets, white cabinets, a curbless shower, a one-piece toilet, brown tile, wood-look tile, brown walls, porcelain floors, an undermount sink, engineered quartz benchtops, grey floor, a hinged shower door, white benchtops, a niche, a single vanity and a floating vanity.

Barrier free bathroom for total accessibility. Transitional styling with tile wainscotting.
This is an example of a mid-sized transitional master bathroom in Ottawa with recessed-panel cabinets, beige cabinets, a curbless shower, a two-piece toilet, white tile, subway tile, blue walls, porcelain floors, an undermount sink, engineered quartz benchtops, grey floor, an open shower, white benchtops, a niche, a single vanity, a built-in vanity and decorative wall panelling.
This is an example of a mid-sized transitional master bathroom in Ottawa with recessed-panel cabinets, beige cabinets, a curbless shower, a two-piece toilet, white tile, subway tile, blue walls, porcelain floors, an undermount sink, engineered quartz benchtops, grey floor, an open shower, white benchtops, a niche, a single vanity, a built-in vanity and decorative wall panelling.

This tiny bathroom got a facelift and more room by removing a closet on the other side of the wall. What used to be just a sink and toilet became a 3/4 bath with a full walk in shower!

Ensuite bathroom featuring custom cabinetry and walk-in shower.
Custom Cabinetry by Ayr Cabinet Co.; Lighting by Kendall Lighting Center; Tile by Halsey Tile Co. Plumbing Fixtures & Bath Hardware by Ferguson; Design by Nanci Wirt of N. Wirt Design & Gallery; Images by Marie Martin Kinney; General Contracting by Martin Bros. Contracting, Inc.
Products: Brown maple painted & glazed cabinets. White Diamond quartzite countertop with leathered finish. Artistic Tile Jazz Glass in Billie Ombre Blue and Ice White on the shower walls. Trapezium Ice White matte porcelain tile on the floor. Brizo plumbing fixtures and bathroom hardware in Brilliance Luxe Gold. DXV undermount bathroom sink and toilet.

This single family home had been recently flipped with builder-grade materials. We touched each and every room of the house to give it a custom designer touch, thoughtfully marrying our soft minimalist design aesthetic with the graphic designer homeowner’s own design sensibilities. One of the most notable transformations in the home was opening up the galley kitchen to create an open concept great room with large skylight to give the illusion of a larger communal space.
Bathroom Design Ideas with a Curbless Shower and a Single Vanity
5