Bathroom Design Ideas with a Curbless Shower and Beige Floor
Refine by:
Budget
Sort by:Popular Today
81 - 100 of 8,302 photos
Item 1 of 3
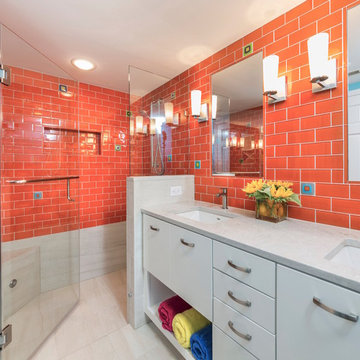
Photo by Bill Hazlegrove
Photo of a mid-sized transitional kids bathroom in Other with flat-panel cabinets, white cabinets, orange tile, porcelain floors, an undermount sink, engineered quartz benchtops, beige floor, a hinged shower door, a curbless shower and subway tile.
Photo of a mid-sized transitional kids bathroom in Other with flat-panel cabinets, white cabinets, orange tile, porcelain floors, an undermount sink, engineered quartz benchtops, beige floor, a hinged shower door, a curbless shower and subway tile.
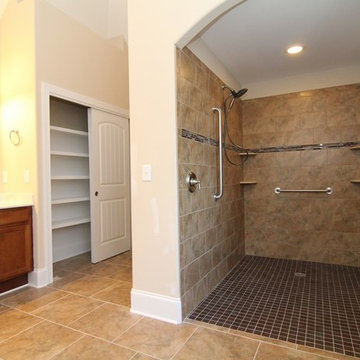
A luxury aging in place shower with extra space to mange a wheelchair. This amazing shower offers the full bathing experience with confidence along with ADA Accessibility. The shower control was specifically place at a lower level at he entrance before entering the shower. Two tile colors gives a two-toned look and feel.
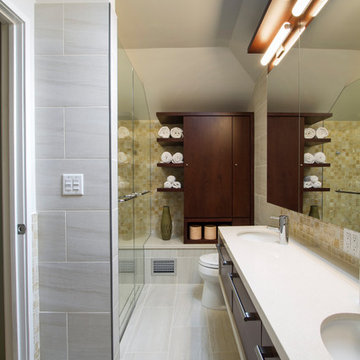
Photography By: Jeffrey E. Tryon
Mid-sized modern master bathroom in New York with flat-panel cabinets, dark wood cabinets, a curbless shower, a one-piece toilet, beige tile, porcelain tile, quartzite benchtops, an undermount sink, a corner tub, beige walls, porcelain floors, beige floor and a hinged shower door.
Mid-sized modern master bathroom in New York with flat-panel cabinets, dark wood cabinets, a curbless shower, a one-piece toilet, beige tile, porcelain tile, quartzite benchtops, an undermount sink, a corner tub, beige walls, porcelain floors, beige floor and a hinged shower door.
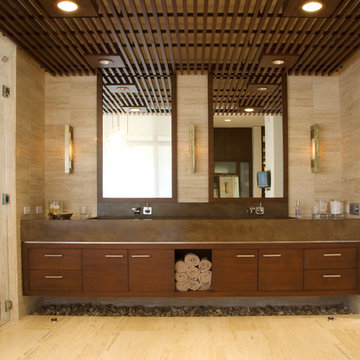
photo by Tim Brown
Inspiration for a large asian master bathroom in Other with flat-panel cabinets, medium wood cabinets, a curbless shower, a one-piece toilet, beige tile, ceramic tile, beige walls, travertine floors, a trough sink, beige floor and a hinged shower door.
Inspiration for a large asian master bathroom in Other with flat-panel cabinets, medium wood cabinets, a curbless shower, a one-piece toilet, beige tile, ceramic tile, beige walls, travertine floors, a trough sink, beige floor and a hinged shower door.

Rendez-vous au cœur du 11ème arrondissement de Paris pour découvrir un appartement de 40m² récemment livré. Les propriétaires résidants en Bourgogne avaient besoin d’un pied à terre pour leurs déplacements professionnels. On vous fait visiter ?
Dans ce petit appartement parisien, chaque cm2 comptait. Il était nécessaire de revoir les espaces en modifiant l’agencement initial et en ouvrant au maximum la pièce principale. Notre architecte d’intérieur a déposé une alcôve existante et créé une élégante cuisine ouverte signée Plum Living avec colonne toute hauteur et finitions arrondies pour fluidifier la circulation depuis l’entrée. La salle d’eau, quant à elle, a pris la place de l’ancienne cuisine pour permettre au couple d’avoir plus de place.
Autre point essentiel de la conception du projet : créer des espaces avec de la personnalité. Dans le séjour nos équipes ont créé deux bibliothèques en arches de part et d’autre de la cheminée avec étagères et placards intégrés. La chambre à coucher bénéficie désormais d’un dressing toute hauteur avec coin bureau, idéal pour travailler. Et dans la salle de bain, notre architecte a opté pour une faïence en grès cérame effet zellige verte qui donne du peps à l’espace et relève les façades couleur lin du meuble vasque.

This fireplace adds a touch of class, and a great way to start these cooler PNW days. The MTI soaking/jetted tub is the ultimate way to wind down, and is designed with a view of the fireplace. Textural Japanese tile surrounds the fireplace, with a floating walnut mantle. If you would rather have a view of the backyard, that is fine, too - either way, it is a winner!

Modern spa shower with seamless glass, shower bench, robe hooks, and more
Inspiration for a mid-sized modern master bathroom in Houston with flat-panel cabinets, beige cabinets, a curbless shower, a one-piece toilet, beige tile, porcelain tile, beige walls, porcelain floors, a drop-in sink, marble benchtops, beige floor, a hinged shower door, a shower seat, a single vanity and a floating vanity.
Inspiration for a mid-sized modern master bathroom in Houston with flat-panel cabinets, beige cabinets, a curbless shower, a one-piece toilet, beige tile, porcelain tile, beige walls, porcelain floors, a drop-in sink, marble benchtops, beige floor, a hinged shower door, a shower seat, a single vanity and a floating vanity.
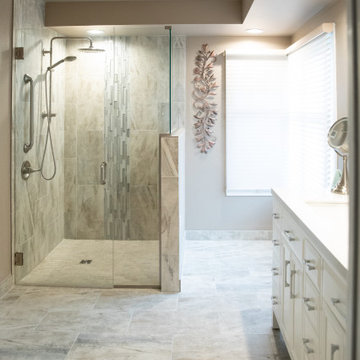
A transitional bathroom with an light, bright, organic feel. A double vanity provides ample space for two people. The shower with a vertical waterfall accent and large niche located in a pony wall not only looks beautiful and relaxing, but is easily accessible with zero entry and multiple grab bars, making this bathroom an enjoyable space for years to come.

Mid-sized modern 3/4 bathroom in Rome with a curbless shower, a two-piece toilet, beige tile, porcelain tile, beige walls, porcelain floors, a vessel sink, marble benchtops, beige floor, a sliding shower screen, pink benchtops, a single vanity and a floating vanity.
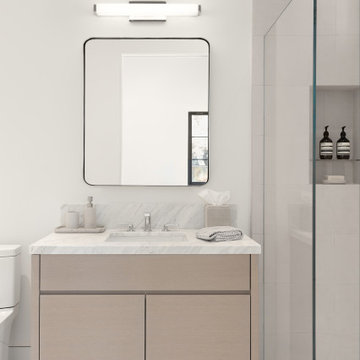
Guest Bathroom with marble counter, rift oak vanity with reveal pulls, porcelain tile curb less shower
Inspiration for a modern 3/4 bathroom in San Francisco with flat-panel cabinets, light wood cabinets, a curbless shower, beige tile, porcelain tile, porcelain floors, an undermount sink, marble benchtops, beige floor, a hinged shower door, white benchtops, a single vanity and a freestanding vanity.
Inspiration for a modern 3/4 bathroom in San Francisco with flat-panel cabinets, light wood cabinets, a curbless shower, beige tile, porcelain tile, porcelain floors, an undermount sink, marble benchtops, beige floor, a hinged shower door, white benchtops, a single vanity and a freestanding vanity.
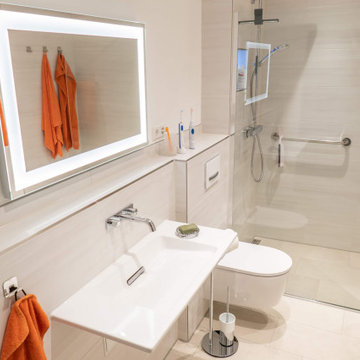
Inspiration for a modern 3/4 bathroom in Other with a curbless shower, a two-piece toilet, white tile, beige floor, an open shower, a laundry, a single vanity and a floating vanity.
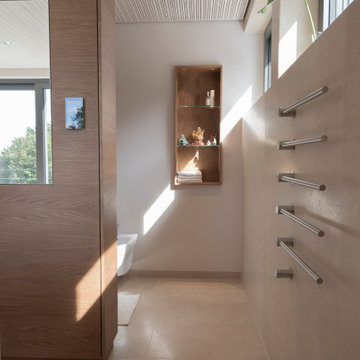
Auch ein Heizkörper kann stilbildend sein. Dieser schicke Vola-Handtuchheizkörper sieht einfach gut aus.
This is an example of a large modern 3/4 bathroom in Other with a curbless shower, a wall-mount toilet, beige tile, limestone, beige walls, limestone floors, an integrated sink, limestone benchtops, beige floor, an open shower, beige benchtops, an enclosed toilet, a single vanity, a built-in vanity, wood and beige cabinets.
This is an example of a large modern 3/4 bathroom in Other with a curbless shower, a wall-mount toilet, beige tile, limestone, beige walls, limestone floors, an integrated sink, limestone benchtops, beige floor, an open shower, beige benchtops, an enclosed toilet, a single vanity, a built-in vanity, wood and beige cabinets.
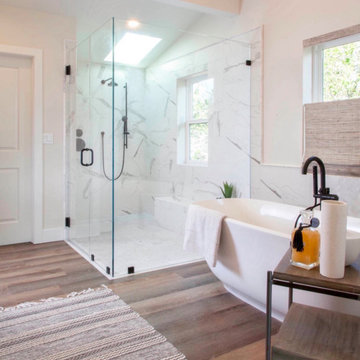
For the renovation, we worked with the team including the builder, architect and of course the home owners to brightening the home with new windows, moving walls all the while keeping the over all scope and budget from not getting out of control. The master bathroom is clean and modern but we also keep the budget in mind and used luxury vinyl flooring with a custom tile detail where it meets with the shower.
We decided to keep the front door and work into the new materials by adding rustic reclaimed wood on the staircase that we hand selected locally.
The project required creativity throughout to maximize the design style but still respect the overall budget since it was a large scape project.
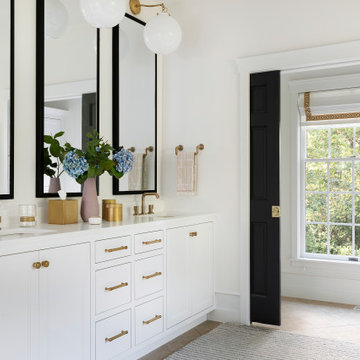
Design ideas for a transitional master bathroom in Minneapolis with recessed-panel cabinets, white cabinets, an undermount tub, a curbless shower, a bidet, beige tile, porcelain tile, white walls, travertine floors, an undermount sink, engineered quartz benchtops, beige floor, an open shower and white benchtops.
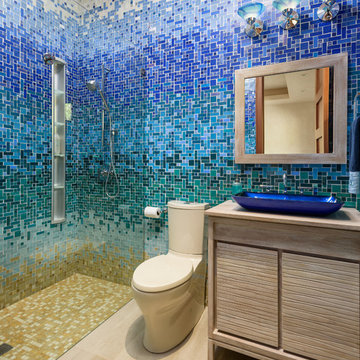
PC: TravisRowanMedia
Design ideas for a tropical 3/4 bathroom in Hawaii with flat-panel cabinets, light wood cabinets, a curbless shower, beige tile, blue tile, green tile, white tile, mosaic tile, a vessel sink, wood benchtops, beige floor and beige benchtops.
Design ideas for a tropical 3/4 bathroom in Hawaii with flat-panel cabinets, light wood cabinets, a curbless shower, beige tile, blue tile, green tile, white tile, mosaic tile, a vessel sink, wood benchtops, beige floor and beige benchtops.
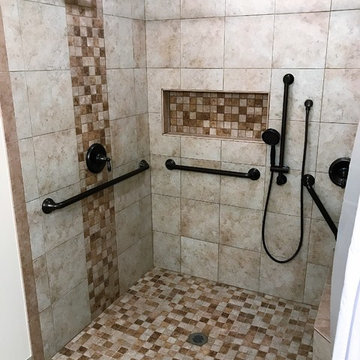
Curb less handicap accessible shower with seat.
Mid-sized traditional bathroom in Atlanta with a curbless shower, beige tile, ceramic tile, beige walls, ceramic floors, beige floor and a shower curtain.
Mid-sized traditional bathroom in Atlanta with a curbless shower, beige tile, ceramic tile, beige walls, ceramic floors, beige floor and a shower curtain.
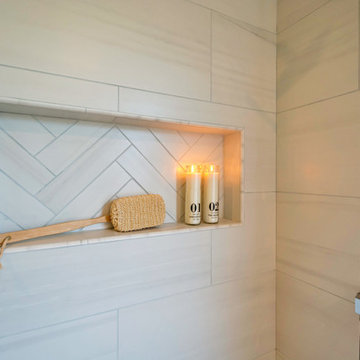
Complete Master Bathroom remodel! We began by removing every surface from floor to ceiling including the shower/tub combo to enable us to create a zero-threshold walk-in shower. We then re placed the window with a new obscure rain glass. The vanity cabinets are a cool grey shaker style cabinet topped with a subtle Pegasus Quartz and a Waterfall edge leading into the shower. The shower wall tile is a 12x24 Themar Bianco Lasa with Soft Grey brush strokes throughout. The featured Herringbone wall connects to the shower using the 3x12 Themar Bianco Lasa tile. We even added a little Herringbone detail to the custom soap niche inside the shower. For the shower floor, we installed a flat pebble that created a spa like escape! This bathroom encompasses all neutral earth tones which you can see through the solid panel of clear glass that is all the way to the ceiling. For the proportion of the space, we used a skinny 4x40 Savanna Milk wood look tile flooring for the main area. Finally, the bathroom is completed with chrome fixtures such as a flush mounted rain head, shower head and wand, two single hole faucets and last but not least… those gorgeous pendant lights above the vanity!
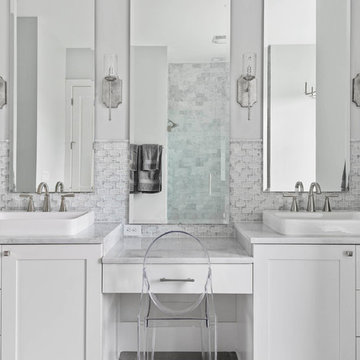
Photo of a large traditional master bathroom in Orlando with flat-panel cabinets, gray tile, ceramic floors, a drop-in sink, marble benchtops, white cabinets, a freestanding tub, a curbless shower, porcelain tile, grey walls, beige floor, a hinged shower door and grey benchtops.
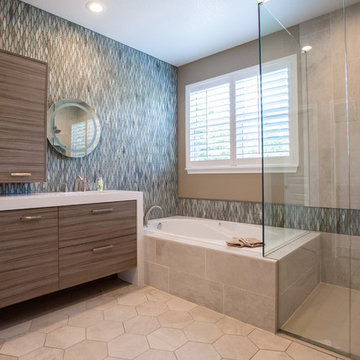
This master bath was changed from a basic builder grade to completely custom design for the homeowners specific needs. An open and airy, light and bright master bath will well appointed storage.
Photographs by Libbie Martin with Think Role.
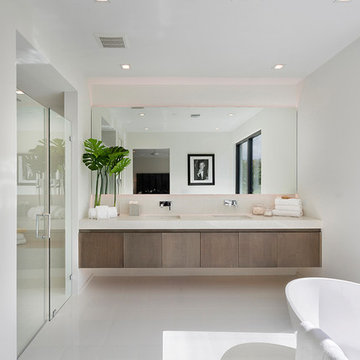
Bathroom
Inspiration for a mid-sized modern master bathroom in Other with flat-panel cabinets, dark wood cabinets, a freestanding tub, a curbless shower, a one-piece toilet, white tile, porcelain tile, white walls, porcelain floors, an undermount sink, engineered quartz benchtops, beige floor, a hinged shower door and white benchtops.
Inspiration for a mid-sized modern master bathroom in Other with flat-panel cabinets, dark wood cabinets, a freestanding tub, a curbless shower, a one-piece toilet, white tile, porcelain tile, white walls, porcelain floors, an undermount sink, engineered quartz benchtops, beige floor, a hinged shower door and white benchtops.
Bathroom Design Ideas with a Curbless Shower and Beige Floor
5