Bathroom Design Ideas with a Curbless Shower and Blue Floor
Refine by:
Budget
Sort by:Popular Today
161 - 180 of 523 photos
Item 1 of 3
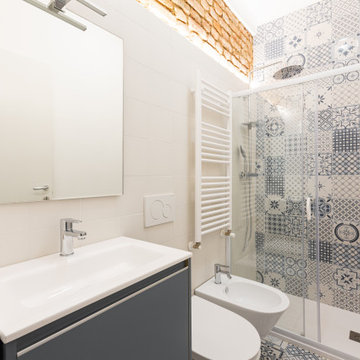
Due bande cromatiche per il bagno: ceramiche effetto cementina in blu per pavimento e doccia, bianco per il soffitto e il rivestimento delle pareti. A interrompere i toni chiari della stanza, una fascia di mattoni a vista, illuminati da una striscia led.
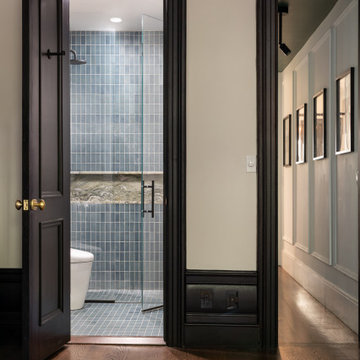
Small transitional master bathroom in New York with a curbless shower, a bidet, blue tile, ceramic tile, ceramic floors, a pedestal sink, tile benchtops, blue floor, a hinged shower door, a niche, a single vanity and brick walls.
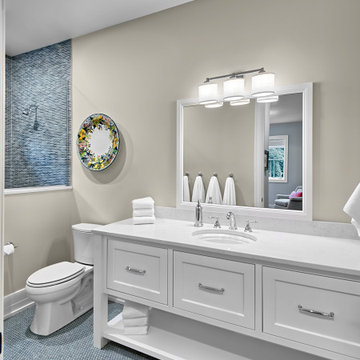
In this fun guest bathroom, a penny round tile mosaic and wall tiles from Cepac enliven the space, while custom cabinetry allows for plenty of storage.
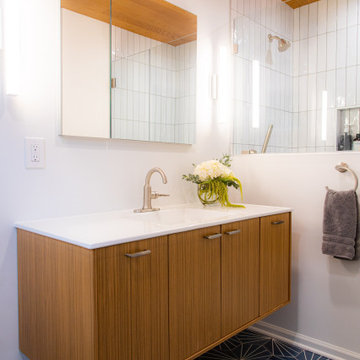
Midcentury master bathroom in Kansas City with flat-panel cabinets, light wood cabinets, a curbless shower, white tile, ceramic tile, white walls, cement tiles, an integrated sink, blue floor, a hinged shower door, white benchtops, a niche, a single vanity, a floating vanity and wood.
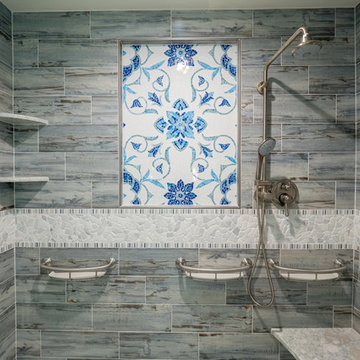
This is an example of a mid-sized transitional 3/4 bathroom in Other with recessed-panel cabinets, white cabinets, a curbless shower, blue tile, ceramic tile, blue walls, ceramic floors, an undermount sink, engineered quartz benchtops, blue floor, a hinged shower door and grey benchtops.
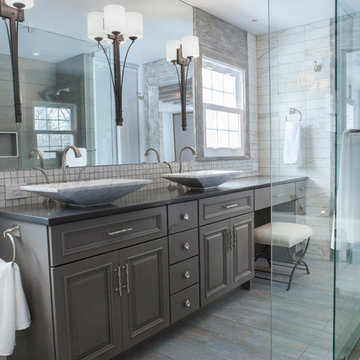
We installed sconces on the counter-to-ceiling mirror. We installed new windows and doors trimmed with cedar and faux finished in white-washed gray paint.
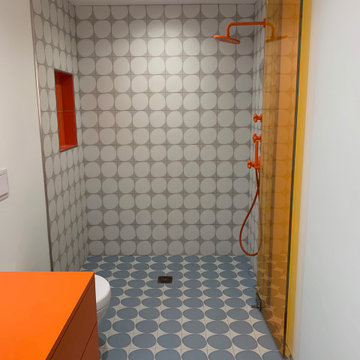
Hipster, cool, minimal and pop. Small, Narrow Bathroom with minimal light needed to add some brightness and pop of color floating vanities, wall-mounted water closets and illuminated vanity mirror. Orange glass shower door to shake it up. Orange Dal-Tile in the shampoo niche.
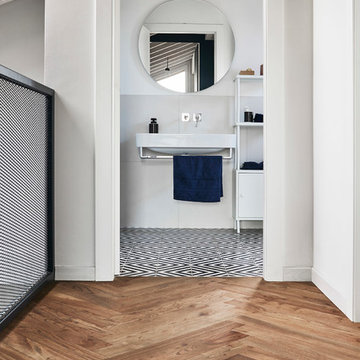
Ph. Matteo Imbriani
Photo of a mid-sized contemporary master bathroom in Milan with white cabinets, a freestanding tub, a curbless shower, a wall-mount toilet, white tile, porcelain tile, white walls, porcelain floors, a wall-mount sink, blue floor and an open shower.
Photo of a mid-sized contemporary master bathroom in Milan with white cabinets, a freestanding tub, a curbless shower, a wall-mount toilet, white tile, porcelain tile, white walls, porcelain floors, a wall-mount sink, blue floor and an open shower.
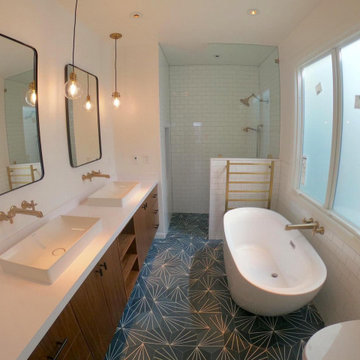
Master bathroom with gold hardware, custom vanity, soaking tub, walk-in shower, wall mounted toilet, and patterned blue cement tile floor
Mid-sized country master bathroom in San Francisco with flat-panel cabinets, dark wood cabinets, a freestanding tub, a curbless shower, white tile, subway tile, white walls, concrete floors, a vessel sink, engineered quartz benchtops, blue floor, an open shower, white benchtops, a double vanity and a built-in vanity.
Mid-sized country master bathroom in San Francisco with flat-panel cabinets, dark wood cabinets, a freestanding tub, a curbless shower, white tile, subway tile, white walls, concrete floors, a vessel sink, engineered quartz benchtops, blue floor, an open shower, white benchtops, a double vanity and a built-in vanity.
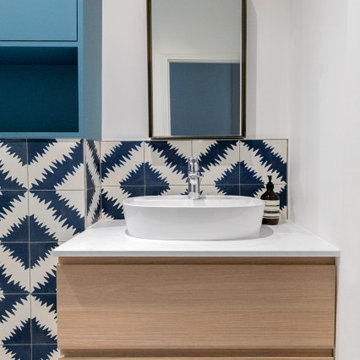
Nos clients, une famille avec 3 enfants, ont fait l'acquisition de ce bien avec une jolie surface de type loft (200 m²). Cependant, ce dernier manquait de personnalité et il était nécessaire de créer de belles liaisons entre les différents étages afin d'obtenir un tout cohérent et esthétique.
Nos équipes, en collaboration avec @charlotte_fequet, ont travaillé des tons pastel, camaïeux de bleus afin de créer une continuité et d’amener le ciel bleu à l’intérieur.
Pour le sol du RDC, nous avons coulé du béton ciré @okre.eu afin d'accentuer le côté loft tout en réduisant les coûts de dépose parquet. Néanmoins, pour les pièces à l'étage, un nouveau parquet a été posé pour plus de chaleur.
Au RDC, la chambre parentale a été remplacée par une cuisine. Elle s'ouvre à présent sur le salon, la salle à manger ainsi que la terrasse. La nouvelle cuisine offre à la fois un côté doux avec ses caissons peints en Biscuit vert (@ressource_peintures) et un côté graphique grâce à ses suspensions @celinewrightparis et ses deux verrières sur mesure.
Ce côté graphique est également présent dans les SDB avec des carreaux de ciments signés @mosaic.factory. On y retrouve des choix avant-gardistes à l'instar des carreaux de ciments créés en collaboration avec Valentine Bärg ou encore ceux issus de la collection "Forma".
Des menuiseries sur mesure viennent embellir le loft tout en le rendant plus fonctionnel. Dans le salon, les rangements sous l'escalier et la banquette ; le salon TV où nos équipes ont fait du semi sur mesure avec des caissons @ikeafrance ; les verrières de la SDB et de la cuisine ; ou encore cette somptueuse bibliothèque qui vient structurer le couloir
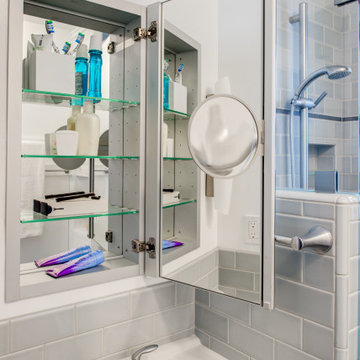
This is an example of a small transitional bathroom in San Francisco with flat-panel cabinets, white cabinets, a curbless shower, a wall-mount toilet, blue tile, ceramic tile, white walls, porcelain floors, an integrated sink, solid surface benchtops, blue floor, an open shower, white benchtops, a niche, a single vanity and a built-in vanity.
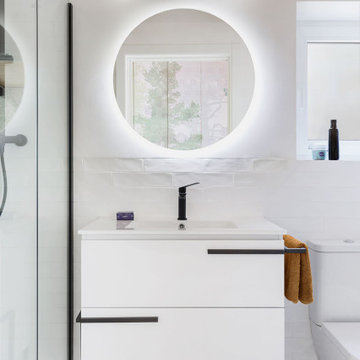
Este cuarto de baño se dispone de un espacio pequeño pero bien aprovechado. Aprovechando la ventilación natural, dimos mucha importancia a la luminosidad y jugamos con un suelo imitación a hidráulico en tonos azules y ocres.
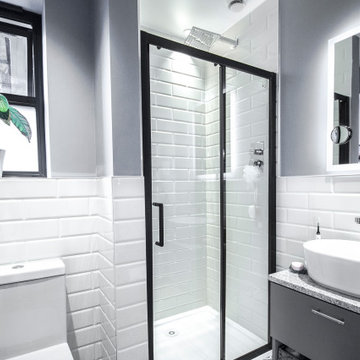
Design ideas for a small contemporary master bathroom in London with flat-panel cabinets, grey cabinets, a curbless shower, a one-piece toilet, white tile, ceramic tile, grey walls, cement tiles, a console sink, granite benchtops, blue floor, a sliding shower screen, grey benchtops, a single vanity and a freestanding vanity.
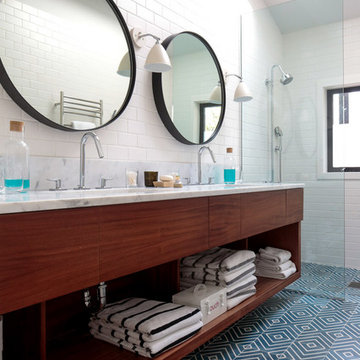
Design ideas for a contemporary bathroom in New York with flat-panel cabinets, dark wood cabinets, a curbless shower, white tile, subway tile, white walls, porcelain floors, an undermount sink, marble benchtops, blue floor, an open shower and white benchtops.
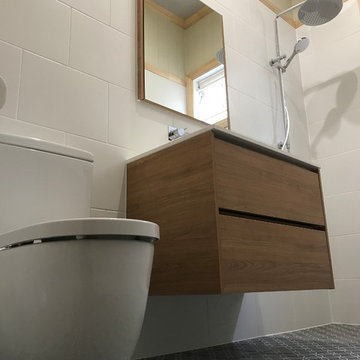
An encaustic look was chosen for this queenslander home, with custom vanity and shaving cabinet and twin shower rails.
Brisbane Kitchens and Bathrooms
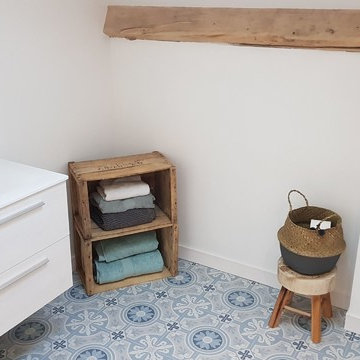
Création complète de Salle de bain sous pente. Un velux apporte luminosité. Sobriété des couleurs, entre le blanc des carreaux métro et le bleu et gris des carreaux de ciment.
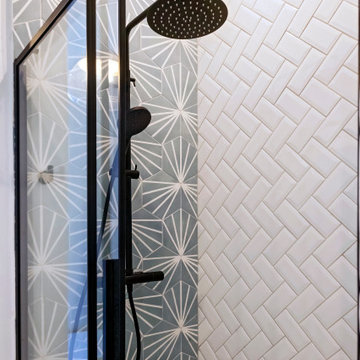
Douche avec des niches et un carrelage en carreaux de métro. La pose donne l'originalité, ainsi que le carrelage du mur au niveau de la colonne de douche, qui donne un rappel avec le carrelage du sol.
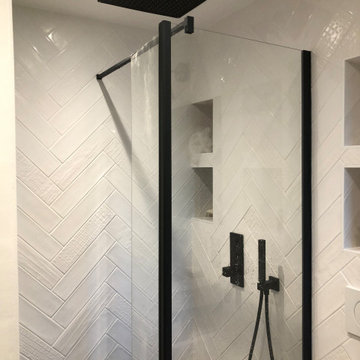
Douche à l'italienne entièrement faïencée
Les faïences texturées ont été posées en chevron y compris dans les niches
Robinetteries noires mat
Inspiration for a small transitional master bathroom in Angers with a curbless shower, a wall-mount toilet, white tile, white walls, cement tiles, a wall-mount sink, laminate benchtops, blue floor and a double vanity.
Inspiration for a small transitional master bathroom in Angers with a curbless shower, a wall-mount toilet, white tile, white walls, cement tiles, a wall-mount sink, laminate benchtops, blue floor and a double vanity.
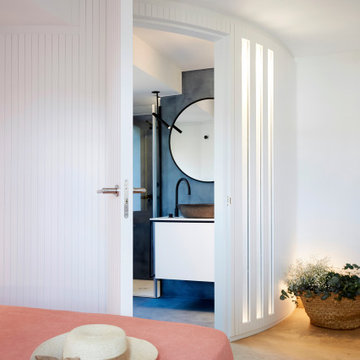
Entrada con puerta redonda de la suite al baño.
Diseño hecho a medida por Rosa Colet.
Mid-sized contemporary 3/4 bathroom in Barcelona with a floating vanity, blue cabinets, a curbless shower, a wall-mount toilet, blue tile, blue walls, a vessel sink, blue floor, a hinged shower door, white benchtops, an enclosed toilet and a single vanity.
Mid-sized contemporary 3/4 bathroom in Barcelona with a floating vanity, blue cabinets, a curbless shower, a wall-mount toilet, blue tile, blue walls, a vessel sink, blue floor, a hinged shower door, white benchtops, an enclosed toilet and a single vanity.
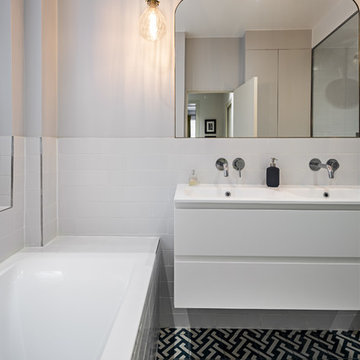
Francois Guillemin
Inspiration for a mid-sized contemporary master bathroom in Paris with flat-panel cabinets, white cabinets, a drop-in tub, a curbless shower, a wall-mount toilet, white tile, ceramic tile, white walls, cement tiles, a trough sink and blue floor.
Inspiration for a mid-sized contemporary master bathroom in Paris with flat-panel cabinets, white cabinets, a drop-in tub, a curbless shower, a wall-mount toilet, white tile, ceramic tile, white walls, cement tiles, a trough sink and blue floor.
Bathroom Design Ideas with a Curbless Shower and Blue Floor
9