Bathroom Design Ideas with a Curbless Shower and Brown Tile
Refine by:
Budget
Sort by:Popular Today
1 - 20 of 2,627 photos
Item 1 of 3

Design ideas for a mid-sized midcentury master bathroom in Sydney with medium wood cabinets, a one-piece toilet, porcelain tile, terrazzo floors, engineered quartz benchtops, an open shower, white benchtops, a shower seat, a double vanity, a floating vanity, flat-panel cabinets, a curbless shower, brown tile, a vessel sink and brown floor.
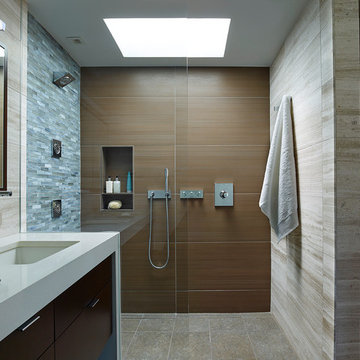
The gray-blue matte glass tile mosaic and soft brown linear-striped porcelain tile of the master bathroom's spacious shower are illuminated by a skylight. The curbless shower includes a linear floor drain. The simple, clean geometric forms of the shower fittings include body spray jets and a handheld shower wand. © Jeffrey Totaro
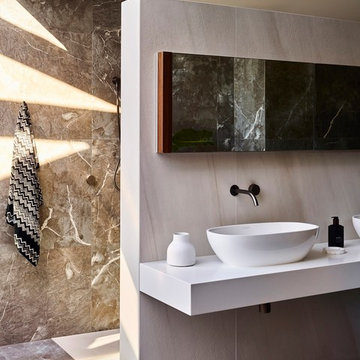
Design ideas for a mid-sized contemporary master bathroom in Brisbane with a curbless shower, beige tile, brown tile, beige walls, a vessel sink, brown floor, an open shower and white benchtops.
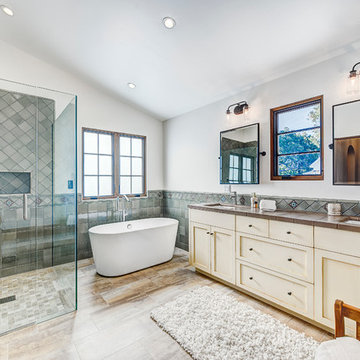
This one-acre property now features a trio of homes on three lots where previously there was only a single home on one lot. Surrounded by other single family homes in a neighborhood where vacant parcels are virtually unheard of, this project created the rare opportunity of constructing not one, but two new homes. The owners purchased the property as a retirement investment with the goal of relocating from the East Coast to live in one of the new homes and sell the other two.
The original home - designed by the distinguished architectural firm of Edwards & Plunkett in the 1930's - underwent a complete remodel both inside and out. While respecting the original architecture, this 2,089 sq. ft., two bedroom, two bath home features new interior and exterior finishes, reclaimed wood ceilings, custom light fixtures, stained glass windows, and a new three-car garage.
The two new homes on the lot reflect the style of the original home, only grander. Neighborhood design standards required Spanish Colonial details – classic red tile roofs and stucco exteriors. Both new three-bedroom homes with additional study were designed with aging in place in mind and equipped with elevator systems, fireplaces, balconies, and other custom amenities including open beam ceilings, hand-painted tiles, and dark hardwood floors.
Photographer: Santa Barbara Real Estate Photography

Meraki Home Servies provide the best bathroom design and renovation skills in Toronto GTA
Mid-sized modern 3/4 bathroom in Toronto with flat-panel cabinets, beige cabinets, a drop-in tub, a curbless shower, a two-piece toilet, brown tile, stone tile, beige walls, porcelain floors, an undermount sink, quartzite benchtops, yellow floor, an open shower, multi-coloured benchtops, a niche, a double vanity, a freestanding vanity, coffered and panelled walls.
Mid-sized modern 3/4 bathroom in Toronto with flat-panel cabinets, beige cabinets, a drop-in tub, a curbless shower, a two-piece toilet, brown tile, stone tile, beige walls, porcelain floors, an undermount sink, quartzite benchtops, yellow floor, an open shower, multi-coloured benchtops, a niche, a double vanity, a freestanding vanity, coffered and panelled walls.

The building had a single stack running through the primary bath, so to create a double vanity, a trough sink was installed. Oversized hexagon tile makes this bathroom appear spacious, and ceramic textured like wood creates a zen-like spa atmosphere. Close attention was focused on the installation of the floor tile so that the zero-clearance walk-in shower would appear seamless throughout the space.
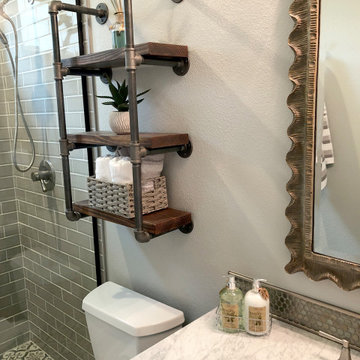
Modern, updated guest bath with industrial accents. Linear bronze penny tile pairs beautifully will antiqued taupe subway tile for a contemporary look, while the brown, black and white encaustic floor tile adds an eclectic flair. A classic black marble topped vanity and industrial shelving complete this one-of-a-kind space, ready to welcome any guest.
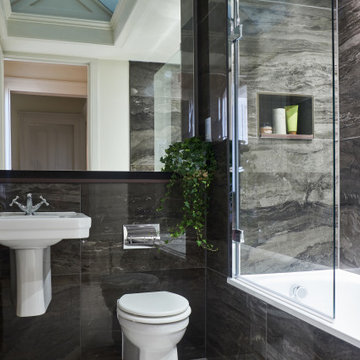
a luxury, masculine bathroom designed for a client. Large format porcelain tiles which resemble brown marble.
Inspiration for a mid-sized transitional bathroom in Edinburgh with a drop-in tub, a curbless shower, a wall-mount toilet, brown tile, porcelain tile, porcelain floors, a wall-mount sink, quartzite benchtops and brown floor.
Inspiration for a mid-sized transitional bathroom in Edinburgh with a drop-in tub, a curbless shower, a wall-mount toilet, brown tile, porcelain tile, porcelain floors, a wall-mount sink, quartzite benchtops and brown floor.
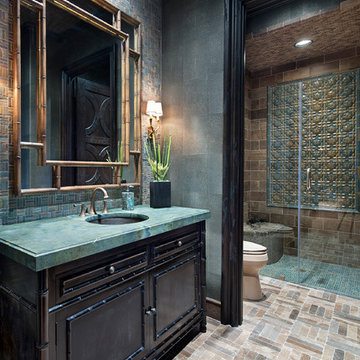
Photo of a mediterranean 3/4 bathroom in Houston with dark wood cabinets, a curbless shower, blue tile, brown tile, green tile, mosaic tile, green walls, mosaic tile floors, an undermount sink, beige floor, a hinged shower door, turquoise benchtops and recessed-panel cabinets.
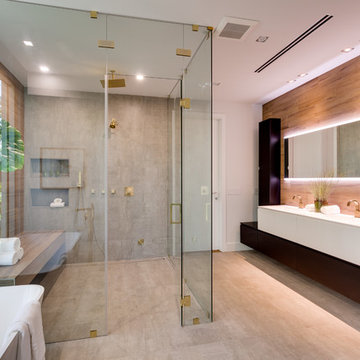
Design ideas for a contemporary bathroom in Miami with flat-panel cabinets, white cabinets, a freestanding tub, a curbless shower, brown tile, gray tile, white walls, grey floor, a hinged shower door and white benchtops.
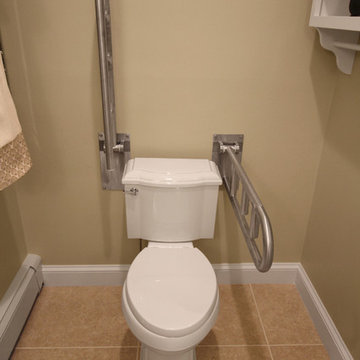
It’s no surprise these Hanover clients reached out to Cathy and Ed of Renovisions for design and build services as they wanted a local professional bath specialist to turn their plain builder-grade bath into a luxurious handicapped accessible master bath.
Renovisions had safety and universal design in mind while creating this customized two-person super shower and well-appointed master bath so their clients could escape to a special place to relax and energize their senses while also helping to conserve time and water as it is used simultaneously by them.
This completely water proofed spacious 4’x8’ walk-in curb-less shower with lineal drain system and larger format porcelain tiles was a must have for our senior client –with larger tiles there are less grout lines, easier to clean and easier to maneuver using a walker to enter and exit the master bath.
Renovisions collaborated with their clients to design a spa-like bath with several amenities and added conveniences with safety considerations. The bench seat that spans the width of the wall was a great addition to the shower. It’s a comfortable place to sit down and stretch out and also to keep warm as electric mesh warming materials were used along with a programmable thermostat to keep these homeowners toasty and cozy!
Careful attention to all of the details in this master suite created a peaceful and elegant environment that, simply put, feels divine. Adding details such as the warming towel rack, mosaic tiled shower niche, shiny polished chrome decorative safety grab bars that also serve as towel racks and a towel rack inside the shower area added a measure of style. A stately framed mirror over the pedestal sink matches the warm white painted finish of the linen storage cabinetry that provides functionality and good looks to this space. Pull-down safety grab bars on either side of the comfort height high-efficiency toilet was essential to keep safety as a top priority.
Water, water everywhere for this well deserving couple – multiple shower heads enhances the bathing experience for our client with mobility issues as 54 soft sprays from each wall jet provide a soothing and cleansing effect – a great choice because they do not require gripping and manipulating handles yet provide a sleek look with easy cleaning. The thermostatic valve maintains desired water temperature and volume controls allows the bather to utilize the adjustable hand-held shower on a slide-bar- an ideal fixture to shower and spray down shower area when done.
A beautiful, frameless clear glass enclosure maintains a clean, open look without taking away from the stunning and richly grained marble-look tiles and decorative elements inside the shower. In addition to its therapeutic value, this shower is truly a design focal point of the master bath with striking tile work, beautiful chrome fixtures including several safety grab bars adding aesthetic value as well as safety benefits.
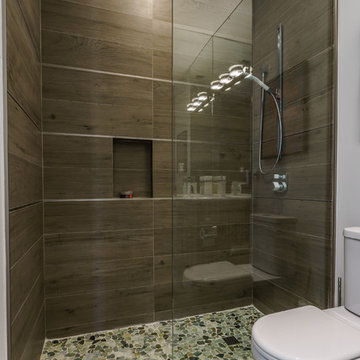
recessed floor shower with glass separation.
Photos by Michael Stavaridis
Design ideas for a small modern bathroom in Miami with an integrated sink, engineered quartz benchtops, a curbless shower, a two-piece toilet, brown tile, ceramic tile, white walls and concrete floors.
Design ideas for a small modern bathroom in Miami with an integrated sink, engineered quartz benchtops, a curbless shower, a two-piece toilet, brown tile, ceramic tile, white walls and concrete floors.
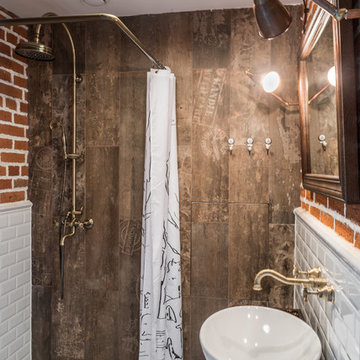
photographer Turykina Maria
This is an example of a small industrial 3/4 bathroom in Moscow with a curbless shower, white tile, brown tile, subway tile and a vessel sink.
This is an example of a small industrial 3/4 bathroom in Moscow with a curbless shower, white tile, brown tile, subway tile and a vessel sink.
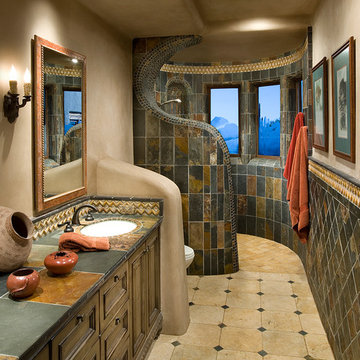
An Organic Southwestern master bathroom with slate and snail shower.
Architect: Urban Design Associates, Lee Hutchison
Interior Designer: Bess Jones Interiors
Builder: R-Net Custom Homes
Photography: Dino Tonn
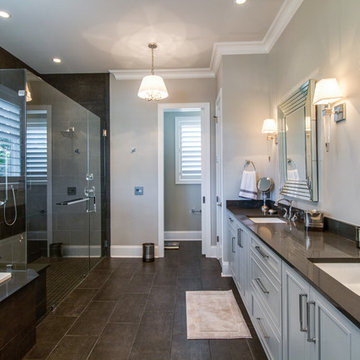
Master bathroom - clean, modern and perfect for starting a new day. Great details make this a special space, including the wood look porcelain tile flooring contrasted with gray cabinets and walls and the gorgeous Caesarstone Raven Quartz countertops for more contrast. The drop in tub has the same Caesarstone Raven deck as does the shower seat. The shower walls, along with the tub surround are 12 x 24 porcelain tile. Finishing the look, we have the same tile in the shower floor, in a smaller mosaic pattern. Great look for this master bathroom.
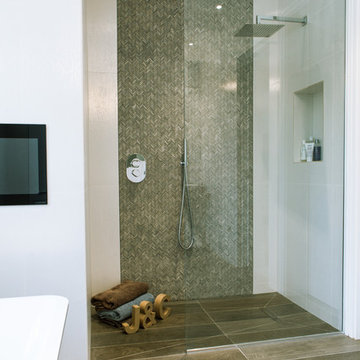
This is an example of a contemporary bathroom in London with a curbless shower, brown tile, matchstick tile, white walls and an open shower.
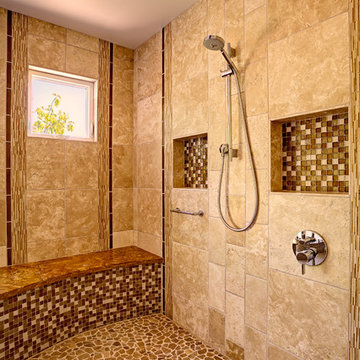
Mitch Shenker
This is an example of an expansive contemporary master bathroom in San Francisco with an undermount sink, recessed-panel cabinets, dark wood cabinets, marble benchtops, an undermount tub, a curbless shower, a two-piece toilet, brown tile, stone tile, beige walls and porcelain floors.
This is an example of an expansive contemporary master bathroom in San Francisco with an undermount sink, recessed-panel cabinets, dark wood cabinets, marble benchtops, an undermount tub, a curbless shower, a two-piece toilet, brown tile, stone tile, beige walls and porcelain floors.
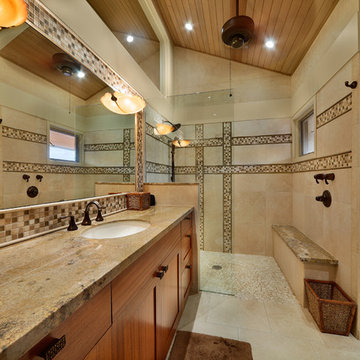
Tropical Light Photography
This is an example of a large tropical master bathroom in Hawaii with a curbless shower, mosaic tile, shaker cabinets, medium wood cabinets, brown tile, beige walls, an undermount sink and granite benchtops.
This is an example of a large tropical master bathroom in Hawaii with a curbless shower, mosaic tile, shaker cabinets, medium wood cabinets, brown tile, beige walls, an undermount sink and granite benchtops.
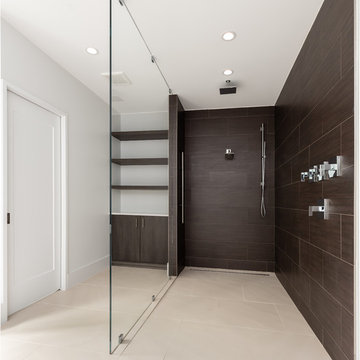
Design ideas for a large modern master bathroom in DC Metro with flat-panel cabinets, white cabinets, a freestanding tub, a curbless shower, a one-piece toilet, brown tile, porcelain tile, white walls, porcelain floors, a vessel sink, engineered quartz benchtops, beige floor, an open shower and white benchtops.
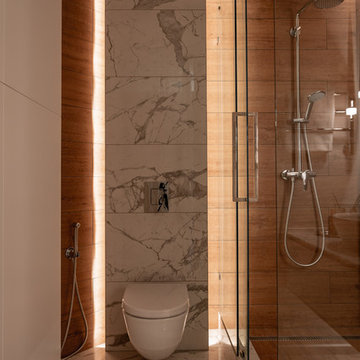
Millimetrika дизайн бюро
Архитектор Иван Чирков
Дизайнер Елена Чиркова
фотограф Вячеслав Ефимов
Однокомнатная квартира в центре Екатеринбурга площадью 50 квадратных метров от бюро MILLIMETRIKA.
Планировка выстроена таким образом, что в однокомнатной квартире уместились комфортная зона кухни, гостиная и спальня с гардеробом.
Пространство квартиры сформировано 2-мя сопрягающимися через стекло кубами. В первом кубе размещена спальня и гардероб. Второй куб в шпоне американского ореха. Одна из его стен образует объем с кухонным оборудованием, другая, обращённая к дивану, служит экраном для телевизора. За стеклом, соединяющим эти кубы, располагается санузел, который инсолируется естественным светом.
За счет опуска куба спальни, стеклянной перегородки санузла и атмосферного освещения удалось добиться эффекта единого «неба» над всей квартирой. Отделка пола керамогранитом под каррарский мрамор в холле перетекает в санузел, а затем на кухню. Эти решения создают целостный неделимый облик всех функциональных зон интерьера.
Пространство несет в себе образ состояния уральской осенней природы. Скалы, осенний лес, стаи улетающих птиц. Все это запечатлено в деталях и отделочных материалах интерьера квартиры.
Строительные работы заняли примерно полгода. Была произведена реконструкция квартиры с полной перепланировкой. Интерьер выдержан в авторской стилистике бюро Миллиметрика. Это отразилось на выборе материалов — все они подобраны в соответствии с образом решением. Сложные оттенки пожухшей листвы, припыленных скал, каррарский мрамор, древесина ореха. Птицы в полете, широко раскинувшие крылья над обеденной и тв зоной вот-вот улетят на юг, это серия светильников Night birds, "ночные птицы" дизайнера Бориса Климека. Композиция на стене напротив острова кухни из светящихся колец выполнена индивидуально по авторскому эскизу.
Bathroom Design Ideas with a Curbless Shower and Brown Tile
1