Bathroom Design Ideas with a Curbless Shower and Grey Benchtops
Refine by:
Budget
Sort by:Popular Today
21 - 40 of 3,450 photos
Item 1 of 3
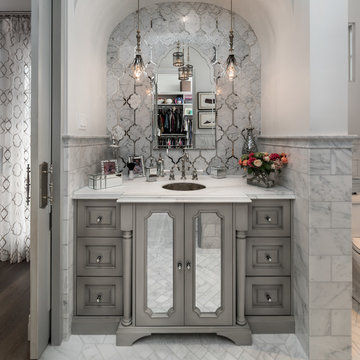
Grey/white marble bathroom! The elegant pendant lighting accentuates the sleek and elegant designs incorporated throughout.
Photo of a large modern master bathroom in Phoenix with raised-panel cabinets, grey cabinets, a curbless shower, a two-piece toilet, gray tile, marble, grey walls, mosaic tile floors, an undermount sink, marble benchtops, grey floor, a hinged shower door and grey benchtops.
Photo of a large modern master bathroom in Phoenix with raised-panel cabinets, grey cabinets, a curbless shower, a two-piece toilet, gray tile, marble, grey walls, mosaic tile floors, an undermount sink, marble benchtops, grey floor, a hinged shower door and grey benchtops.
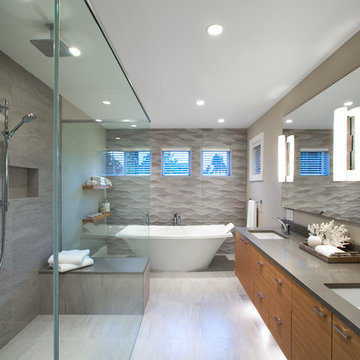
Caesarstone Stone Grey
Photo of a large contemporary master bathroom in Vancouver with flat-panel cabinets, medium wood cabinets, a freestanding tub, a curbless shower, gray tile, beige walls, an undermount sink, porcelain tile, porcelain floors, engineered quartz benchtops, beige floor, a hinged shower door and grey benchtops.
Photo of a large contemporary master bathroom in Vancouver with flat-panel cabinets, medium wood cabinets, a freestanding tub, a curbless shower, gray tile, beige walls, an undermount sink, porcelain tile, porcelain floors, engineered quartz benchtops, beige floor, a hinged shower door and grey benchtops.
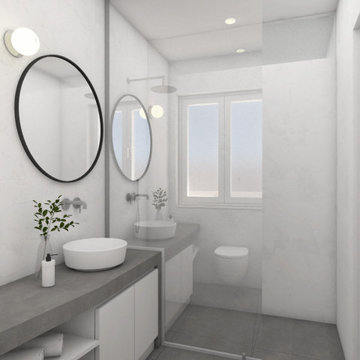
This is an example of a small contemporary 3/4 bathroom in Rome with flat-panel cabinets, white cabinets, a curbless shower, a wall-mount toilet, grey walls, ceramic floors, a vessel sink, concrete benchtops, grey floor, an open shower, grey benchtops, a single vanity and a freestanding vanity.

Design ideas for a mid-sized traditional master bathroom in London with flat-panel cabinets, brown cabinets, a freestanding tub, a curbless shower, a two-piece toilet, white walls, marble floors, a drop-in sink, marble benchtops, grey floor, a hinged shower door, grey benchtops, a double vanity, a freestanding vanity, coffered and panelled walls.
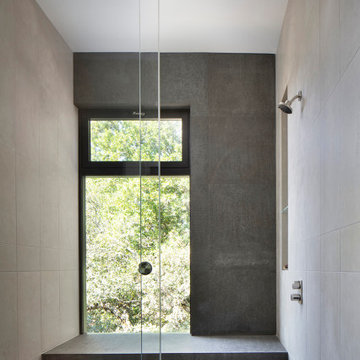
Master bath shower with stone bench and walls, glass barn-door style hardware, flush concealed flor drain under the bench.
Photo of a mid-sized modern master bathroom in San Francisco with flat-panel cabinets, medium wood cabinets, a curbless shower, gray tile, porcelain tile, grey walls, dark hardwood floors, granite benchtops, grey floor, a sliding shower screen, grey benchtops, a niche, a single vanity and a floating vanity.
Photo of a mid-sized modern master bathroom in San Francisco with flat-panel cabinets, medium wood cabinets, a curbless shower, gray tile, porcelain tile, grey walls, dark hardwood floors, granite benchtops, grey floor, a sliding shower screen, grey benchtops, a niche, a single vanity and a floating vanity.

Residence @ Lakeshore is a 3-bedroom apartment located besides Jurong Lake Garden, for a young family with 2 children. The design of the interior of this apartment is modern and minimalistic, with emphasis on natural material like stone and wood as the main material palette.
LIVING-DINING-DRY KITCHEN
The highlight of the apartment is the view to Jurong Lake Garden, which can be appreciated once you enter through the main door. The open plan that arranged the entrance foyer, dry-kitchen, dining and living room as a seamlessly continuous space allows the view of the Jurong Lake Garden from all these functional zones, making it the most important decision taken to the planning of the space. On one side of the space, a marble-clad wall (Black forest) is the feature - stretching continuously from the entrance foyer, through the dry-kitchen, dining space, living room to the large windows framing the Lake Garden at the end. The natural veins of the black forest marble arranged in a horizontal manner resembles the waves of water, complementing the feeling of living besides a lake. On the other side, a black tinted mirror wall enlarged the interior space through reflection and further extend the panoramic view of Lake Garden through the windows.
GALLERY
Extending beyond the mirror wall is the gallery leading into the private realms of the house – bedrooms and study room. Designed with wood finishing the walls and ceiling, the gallery unifies the entrances into the different rooms as one, transcending a mere distribution space – as a place for art collection display.
ROOMS
The gallery leads into a few rooms. The study room is designed as an extension of the gallery with only glass doors dividing the physical space. The master bedroom continues the use of wood in design expression, emphasising the natural material and minimalist style. The guest room is designed with an automatic Murphy Bed to suit the use of this room - a space that is multifunctional. The children room’s wall is painted like a beach front, pushing the imagination of the children’s mind with its’ association to the lake besides.
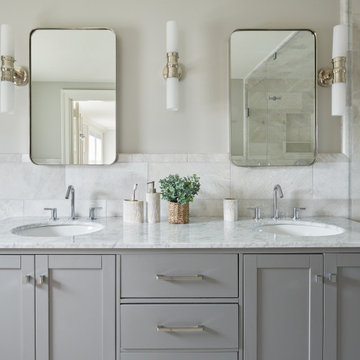
Open plan, spacious living. Honoring 1920’s architecture with a collected look.
This is an example of a midcentury master bathroom in Other with shaker cabinets, grey cabinets, a curbless shower, gray tile, marble, grey walls, marble floors, marble benchtops, grey floor, a hinged shower door, grey benchtops, a double vanity and a built-in vanity.
This is an example of a midcentury master bathroom in Other with shaker cabinets, grey cabinets, a curbless shower, gray tile, marble, grey walls, marble floors, marble benchtops, grey floor, a hinged shower door, grey benchtops, a double vanity and a built-in vanity.
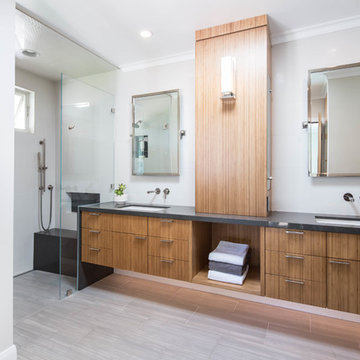
This master bathroom was completely reconfigured and renovated. Each sink has its own storage within the center bamboo element and plenty of storage in the floating base cabinet.
Erika Bierman Photography
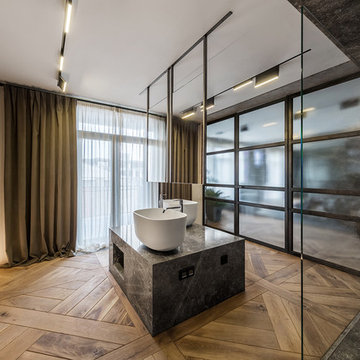
Andrii Shurpenkov
Design ideas for an industrial master bathroom in Miami with a curbless shower, black tile, gray tile, beige walls, medium hardwood floors, a vessel sink, brown floor, an open shower and grey benchtops.
Design ideas for an industrial master bathroom in Miami with a curbless shower, black tile, gray tile, beige walls, medium hardwood floors, a vessel sink, brown floor, an open shower and grey benchtops.
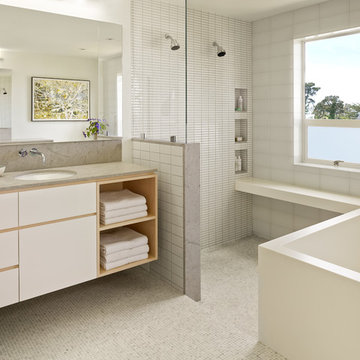
Cesar Rubio
Hulburd Design transformed a 1920s French Provincial-style home to accommodate a family of five with guest quarters. The family frequently entertains and loves to cook. This, along with their extensive modern art collection and Scandinavian aesthetic informed the clean, lively palette.

This Australian-inspired new construction was a successful collaboration between homeowner, architect, designer and builder. The home features a Henrybuilt kitchen, butler's pantry, private home office, guest suite, master suite, entry foyer with concealed entrances to the powder bathroom and coat closet, hidden play loft, and full front and back landscaping with swimming pool and pool house/ADU.

A historic London townhouse, redesigned by Rose Narmani Interiors.
This is an example of a large contemporary master bathroom in London with flat-panel cabinets, beige cabinets, a drop-in tub, a curbless shower, a one-piece toilet, beige tile, grey walls, marble floors, a drop-in sink, marble benchtops, grey floor, a sliding shower screen, grey benchtops, a double vanity and a built-in vanity.
This is an example of a large contemporary master bathroom in London with flat-panel cabinets, beige cabinets, a drop-in tub, a curbless shower, a one-piece toilet, beige tile, grey walls, marble floors, a drop-in sink, marble benchtops, grey floor, a sliding shower screen, grey benchtops, a double vanity and a built-in vanity.

Master Bed/Bath Remodel
Inspiration for a small contemporary bathroom in Austin with flat-panel cabinets, a freestanding tub, a curbless shower, ceramic tile, terrazzo floors, an undermount sink, quartzite benchtops, a hinged shower door, a double vanity, a floating vanity, medium wood cabinets, blue tile, white walls, grey floor and grey benchtops.
Inspiration for a small contemporary bathroom in Austin with flat-panel cabinets, a freestanding tub, a curbless shower, ceramic tile, terrazzo floors, an undermount sink, quartzite benchtops, a hinged shower door, a double vanity, a floating vanity, medium wood cabinets, blue tile, white walls, grey floor and grey benchtops.

salle d'eau réalisée- Porte en Claustras avec miroir lumineux et douche à l'italienne.
Design ideas for a small contemporary 3/4 bathroom in Paris with louvered cabinets, brown cabinets, a curbless shower, gray tile, cement tile, white walls, linoleum floors, a console sink, laminate benchtops, black floor, a hinged shower door, grey benchtops, a laundry, a single vanity, a built-in vanity and planked wall panelling.
Design ideas for a small contemporary 3/4 bathroom in Paris with louvered cabinets, brown cabinets, a curbless shower, gray tile, cement tile, white walls, linoleum floors, a console sink, laminate benchtops, black floor, a hinged shower door, grey benchtops, a laundry, a single vanity, a built-in vanity and planked wall panelling.

The wall was removed and two small vanities were replaced with a custom 84" wide vanity with ample storage and clever storage for the hair dryer.
Large transitional master bathroom in Philadelphia with shaker cabinets, white cabinets, a freestanding tub, a curbless shower, a bidet, gray tile, marble, beige walls, marble floors, an undermount sink, marble benchtops, grey floor, an open shower, grey benchtops, a double vanity, a freestanding vanity and vaulted.
Large transitional master bathroom in Philadelphia with shaker cabinets, white cabinets, a freestanding tub, a curbless shower, a bidet, gray tile, marble, beige walls, marble floors, an undermount sink, marble benchtops, grey floor, an open shower, grey benchtops, a double vanity, a freestanding vanity and vaulted.
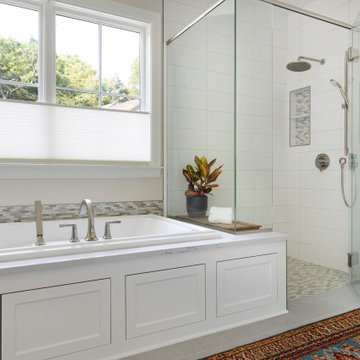
This spacious Master Bath has a light mix of finishes including a glazed volcanic stone mosaic as the accent. A two-seater tub allows for comfortable bathing. Not seen in the picture are his and her vanities and water closets and a large linen cabinet.
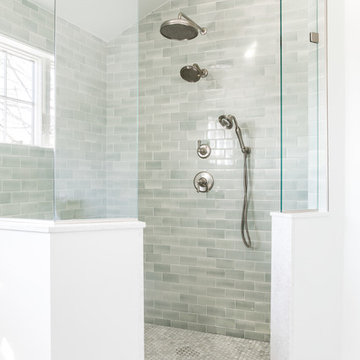
Sea glass colored tile, cool marbles, and brushed nickel create a classic and enduring design in this upscale remodel. The walk-in shower is outfitted with the Artifacts collection in brushed nickel by Kohler.
Photography by Erin Little.
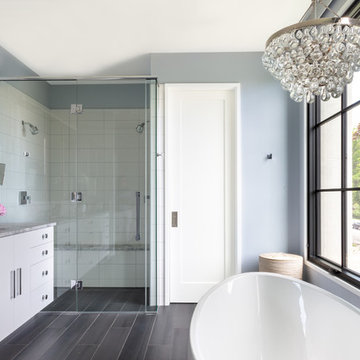
Reagen Taylor Photography
Mid-sized contemporary master bathroom in Milwaukee with white cabinets, a freestanding tub, a curbless shower, white tile, blue walls, porcelain floors, an undermount sink, onyx benchtops, grey floor, a hinged shower door, grey benchtops, porcelain tile and flat-panel cabinets.
Mid-sized contemporary master bathroom in Milwaukee with white cabinets, a freestanding tub, a curbless shower, white tile, blue walls, porcelain floors, an undermount sink, onyx benchtops, grey floor, a hinged shower door, grey benchtops, porcelain tile and flat-panel cabinets.
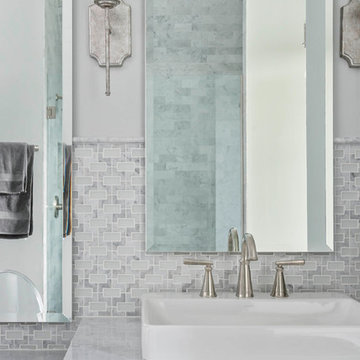
Photo of a large traditional master bathroom in Orlando with flat-panel cabinets, white cabinets, gray tile, ceramic floors, a drop-in sink, marble benchtops, a freestanding tub, a curbless shower, porcelain tile, grey walls, beige floor, a hinged shower door and grey benchtops.
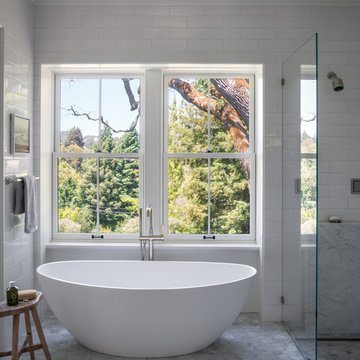
Photo of a large contemporary master bathroom in San Francisco with a freestanding tub, a curbless shower, white tile, white walls, mosaic tile floors, grey floor, an open shower, flat-panel cabinets, white cabinets, subway tile, an undermount sink, marble benchtops and grey benchtops.
Bathroom Design Ideas with a Curbless Shower and Grey Benchtops
2

