Bathroom Design Ideas with a Curbless Shower and Limestone Floors
Refine by:
Budget
Sort by:Popular Today
161 - 180 of 1,082 photos
Item 1 of 3
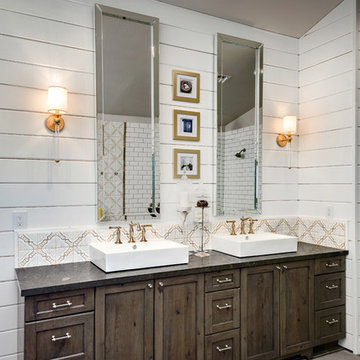
Large transitional master bathroom in Phoenix with shaker cabinets, dark wood cabinets, a curbless shower, white tile, subway tile, grey walls, limestone floors, a vessel sink, limestone benchtops, a freestanding tub and an open shower.
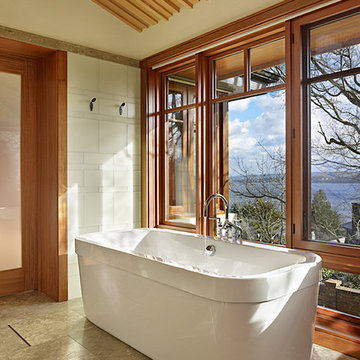
This top-to-bottom renovation of a 1930’s Seattle home created an intriguing dialogue across time as the fresh, modern spirit of the renovation work acted to complement the more traditional home. A major, two-story addition was placed on the south side of the house, containing a stunning master bath and closet on the upper floor and a window-filled study on the ground floor. A dramatic, three-story stair hall was created in the center of the house, with a delicate new stair railing featuring laser-cut steel vertical supports. A sensuous, 8-ft. long custom fused glass light fixture was suspended over the new stairwell. The attic of the house was entirely reframed, allowing generous views and natural light to fill every room.
Sustainable design ideas were present from the beginning. Every exterior wall and roof was insulated to the maximum extent possible. Groundsource wells were drilled to produce heat exchange and reduce both heating and cooling energy demand. Gas consumption has been reduced by about 90% A 3.4 kilowatt array of photovoltaic panels was placed on the roof. Radiant floor heating, low VOC paint, recycled wood flooring, VG Fir insulated windows and LED lighting were also included. Of course, the fact of the renovation itself is inherently sustainable, reclaiming all the embedded energy in the original 80-year-old house, which is now a wonderful combination of old and new.
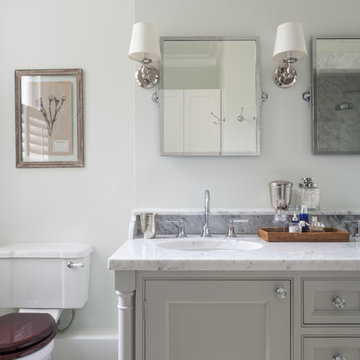
Photo of a mid-sized traditional master bathroom in London with an undermount sink, recessed-panel cabinets, marble benchtops, a drop-in tub, a curbless shower, a one-piece toilet, limestone floors, grey cabinets and grey walls.
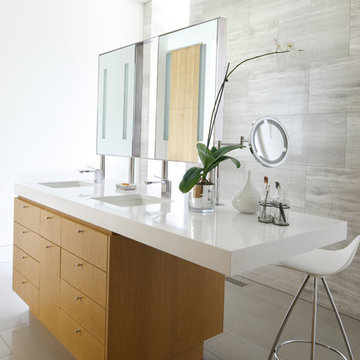
Photo of a large contemporary master bathroom in Atlanta with an undermount sink, flat-panel cabinets, light wood cabinets, engineered quartz benchtops, a curbless shower, a wall-mount toilet, multi-coloured tile, stone slab, grey walls and limestone floors.
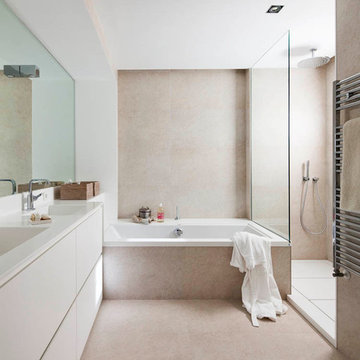
Large scandinavian master bathroom in Palma de Mallorca with flat-panel cabinets, white cabinets, an alcove tub, a curbless shower, beige tile, stone tile, beige walls, limestone floors, an integrated sink and engineered quartz benchtops.
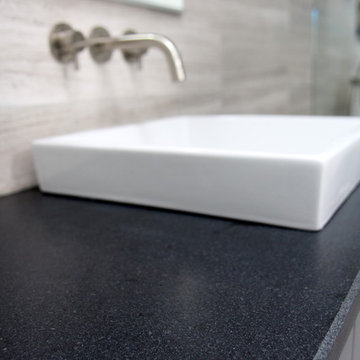
The goal of this project was to upgrade the builder grade finishes and create an ergonomic space that had a contemporary feel. This bathroom transformed from a standard, builder grade bathroom to a contemporary urban oasis. This was one of my favorite projects, I know I say that about most of my projects but this one really took an amazing transformation. By removing the walls surrounding the shower and relocating the toilet it visually opened up the space. Creating a deeper shower allowed for the tub to be incorporated into the wet area. Adding a LED panel in the back of the shower gave the illusion of a depth and created a unique storage ledge. A custom vanity keeps a clean front with different storage options and linear limestone draws the eye towards the stacked stone accent wall.
Houzz Write Up: https://www.houzz.com/magazine/inside-houzz-a-chopped-up-bathroom-goes-streamlined-and-swank-stsetivw-vs~27263720
The layout of this bathroom was opened up to get rid of the hallway effect, being only 7 foot wide, this bathroom needed all the width it could muster. Using light flooring in the form of natural lime stone 12x24 tiles with a linear pattern, it really draws the eye down the length of the room which is what we needed. Then, breaking up the space a little with the stone pebble flooring in the shower, this client enjoyed his time living in Japan and wanted to incorporate some of the elements that he appreciated while living there. The dark stacked stone feature wall behind the tub is the perfect backdrop for the LED panel, giving the illusion of a window and also creates a cool storage shelf for the tub. A narrow, but tasteful, oval freestanding tub fit effortlessly in the back of the shower. With a sloped floor, ensuring no standing water either in the shower floor or behind the tub, every thought went into engineering this Atlanta bathroom to last the test of time. With now adequate space in the shower, there was space for adjacent shower heads controlled by Kohler digital valves. A hand wand was added for use and convenience of cleaning as well. On the vanity are semi-vessel sinks which give the appearance of vessel sinks, but with the added benefit of a deeper, rounded basin to avoid splashing. Wall mounted faucets add sophistication as well as less cleaning maintenance over time. The custom vanity is streamlined with drawers, doors and a pull out for a can or hamper.
A wonderful project and equally wonderful client. I really enjoyed working with this client and the creative direction of this project.
Brushed nickel shower head with digital shower valve, freestanding bathtub, curbless shower with hidden shower drain, flat pebble shower floor, shelf over tub with LED lighting, gray vanity with drawer fronts, white square ceramic sinks, wall mount faucets and lighting under vanity. Hidden Drain shower system. Atlanta Bathroom.
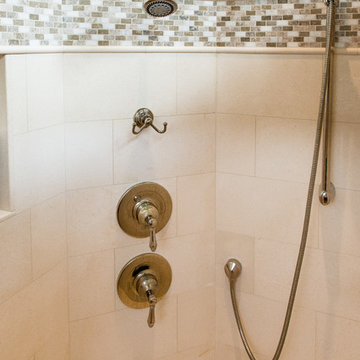
Inside the walk-in curbless shower we have the same 8 x 16 Portuguese Limestone walls from the outside, with an attractive accent border of mixed mosaic. The top of the border is capped with a pencil ledge of St. Classica Limestone. The very top ledge in the shower is a Calacatta Gold wall cap.
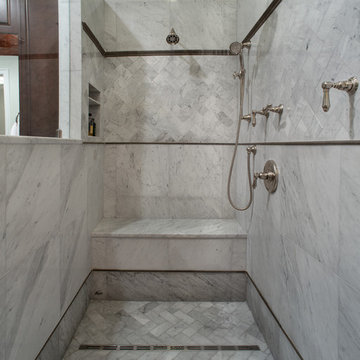
© Deborah Scannell Photography
Inspiration for a mid-sized traditional master bathroom in Charlotte with an undermount sink, recessed-panel cabinets, dark wood cabinets, marble benchtops, a freestanding tub, a curbless shower, a two-piece toilet, gray tile, stone tile, grey walls and limestone floors.
Inspiration for a mid-sized traditional master bathroom in Charlotte with an undermount sink, recessed-panel cabinets, dark wood cabinets, marble benchtops, a freestanding tub, a curbless shower, a two-piece toilet, gray tile, stone tile, grey walls and limestone floors.
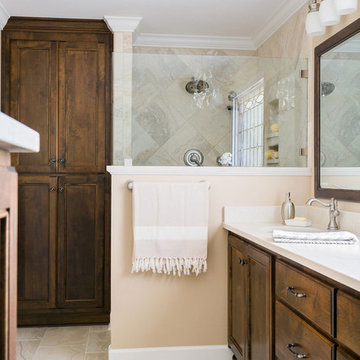
Rustic White Photography
This is an example of a mid-sized transitional master bathroom in Atlanta with medium wood cabinets, a curbless shower, beige tile, an undermount sink, engineered quartz benchtops, recessed-panel cabinets, beige walls and limestone floors.
This is an example of a mid-sized transitional master bathroom in Atlanta with medium wood cabinets, a curbless shower, beige tile, an undermount sink, engineered quartz benchtops, recessed-panel cabinets, beige walls and limestone floors.
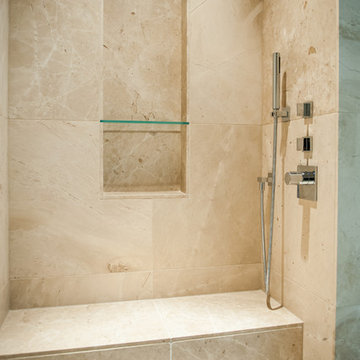
promark construction
Design ideas for a mid-sized contemporary master bathroom in Calgary with beige cabinets, a curbless shower, a one-piece toilet, beige tile, stone tile, beige walls, limestone floors, an undermount sink, open cabinets, marble benchtops and a hinged shower door.
Design ideas for a mid-sized contemporary master bathroom in Calgary with beige cabinets, a curbless shower, a one-piece toilet, beige tile, stone tile, beige walls, limestone floors, an undermount sink, open cabinets, marble benchtops and a hinged shower door.
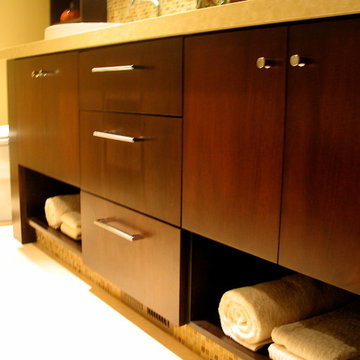
Gaia Kitchen & Bath
Small contemporary master bathroom in San Francisco with a drop-in sink, flat-panel cabinets, dark wood cabinets, engineered quartz benchtops, a drop-in tub, a curbless shower, yellow tile, mosaic tile, beige walls and limestone floors.
Small contemporary master bathroom in San Francisco with a drop-in sink, flat-panel cabinets, dark wood cabinets, engineered quartz benchtops, a drop-in tub, a curbless shower, yellow tile, mosaic tile, beige walls and limestone floors.
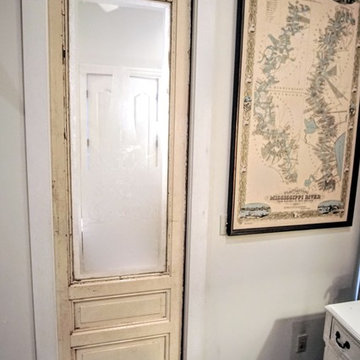
J. Frank Robbins
Photo of a large country master bathroom in Miami with raised-panel cabinets, beige cabinets, a claw-foot tub, a curbless shower, a one-piece toilet, beige tile, limestone, white walls, limestone floors, an undermount sink, granite benchtops, beige floor, a hinged shower door and beige benchtops.
Photo of a large country master bathroom in Miami with raised-panel cabinets, beige cabinets, a claw-foot tub, a curbless shower, a one-piece toilet, beige tile, limestone, white walls, limestone floors, an undermount sink, granite benchtops, beige floor, a hinged shower door and beige benchtops.
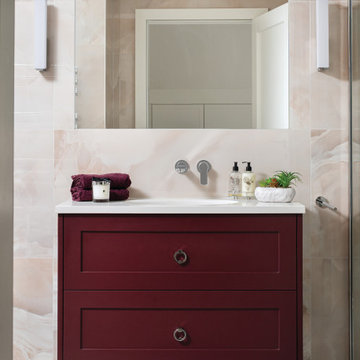
Large modern master bathroom in Dublin with shaker cabinets, red cabinets, a freestanding tub, a curbless shower, a wall-mount toilet, pink tile, porcelain tile, pink walls, limestone floors, an undermount sink, quartzite benchtops, grey floor, an open shower, white benchtops, a single vanity and a floating vanity.

Photo of a large modern master bathroom in Miami with a freestanding tub, a curbless shower, limestone floors, a drop-in sink, beige floor, a shower seat and a double vanity.
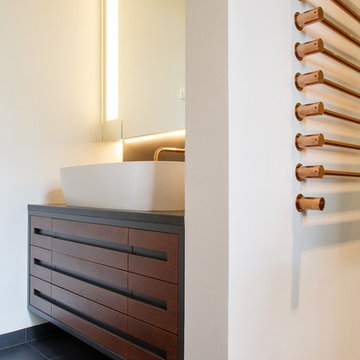
Kühnapfel Fotografie
Design ideas for a mid-sized contemporary master bathroom in Berlin with a vessel sink, black tile, white walls, raised-panel cabinets, dark wood cabinets, a drop-in tub, a curbless shower, a two-piece toilet, glass sheet wall, limestone floors, granite benchtops, grey floor and a hinged shower door.
Design ideas for a mid-sized contemporary master bathroom in Berlin with a vessel sink, black tile, white walls, raised-panel cabinets, dark wood cabinets, a drop-in tub, a curbless shower, a two-piece toilet, glass sheet wall, limestone floors, granite benchtops, grey floor and a hinged shower door.
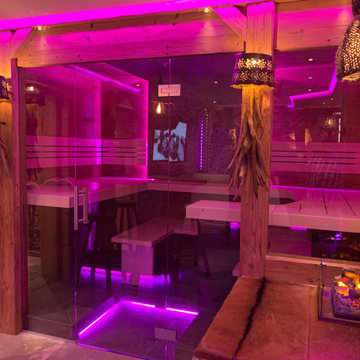
Individuelle Sauna für 4-6 Personen, mit mittigem Designofen
Inspiration for an expansive country bathroom in Munich with flat-panel cabinets, brown cabinets, a hot tub, a curbless shower, a two-piece toilet, green tile, ceramic tile, red walls, limestone floors, with a sauna, a trough sink, granite benchtops, multi-coloured floor, a hinged shower door, brown benchtops, a shower seat, a single vanity, a floating vanity and recessed.
Inspiration for an expansive country bathroom in Munich with flat-panel cabinets, brown cabinets, a hot tub, a curbless shower, a two-piece toilet, green tile, ceramic tile, red walls, limestone floors, with a sauna, a trough sink, granite benchtops, multi-coloured floor, a hinged shower door, brown benchtops, a shower seat, a single vanity, a floating vanity and recessed.
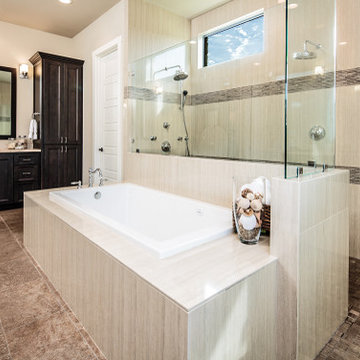
This is an example of a mid-sized transitional master bathroom in Austin with shaker cabinets, dark wood cabinets, a drop-in tub, a curbless shower, a one-piece toilet, beige tile, ceramic tile, beige walls, limestone floors, an undermount sink and limestone benchtops.
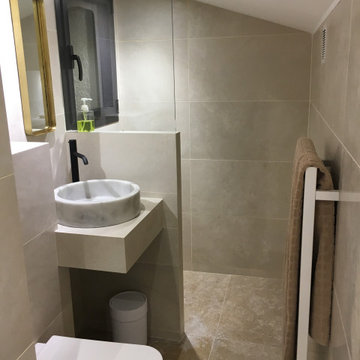
La chambre possède sa propre salle de douche. Les murs et le plan vasque ont été carrelés avec un carrelage en grès cérame très doux au toucher.
Pour laisser entrer la lumière dans la pièce, le mur qui sépare la douche ne monte pas tout en haut du plafond, il se fini par une vitre.
Vasque en marbre blanc. Robinets noirs
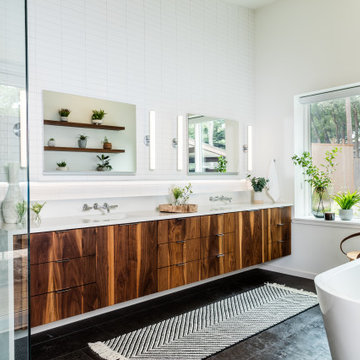
Inspiration for a mid-sized midcentury master bathroom in Austin with flat-panel cabinets, brown cabinets, a freestanding tub, a curbless shower, white tile, porcelain tile, white walls, limestone floors, an undermount sink, engineered quartz benchtops, black floor, a hinged shower door, white benchtops, a double vanity and a floating vanity.
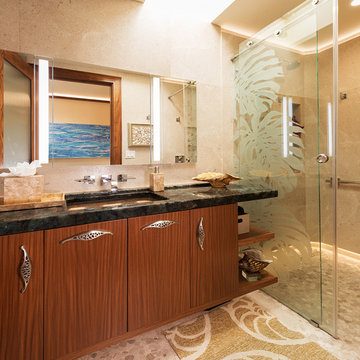
Cabinets by Richard Landon. Photography by Greg Hoxsie. Interior design by Valorie Spence of Interior Design Solutions, Maui, Hawaii.
Monstera leaf carved art glass panel is by Maui glass artist Janine Arlidge. Gauged pebble pathway inset in the floor to shower. Pebble like hand forged polished stainless steel bronze cabinet pulls; undermount pebble glass sink; fossil shells in the limestone and mosaic tile with shells embedded; capiz shell bath accessories; and art glass shells unify this elegant beach designed bath. Grain matched floating cabinets of afromosia give the needed contrast. Great lighting from the Robern storage cabinets.
Bathroom Design Ideas with a Curbless Shower and Limestone Floors
9