Bathroom Design Ideas with a Curbless Shower and Pink Tile
Refine by:
Budget
Sort by:Popular Today
161 - 180 of 225 photos
Item 1 of 3

We had the pleasure of renovating this small A-frame style house at the foot of the Minnewaska Ridge. The kitchen was a simple, Scandinavian inspired look with the flat maple fronts. In one bathroom we did a pastel pink vertical stacked-wall with a curbless shower floor. In the second bath it was light and bright with a skylight and larger subway tile up to the ceiling.

Photo of a small transitional master bathroom in Lyon with a curbless shower, pink tile, travertine floors, a drop-in sink, wood benchtops and a double vanity.
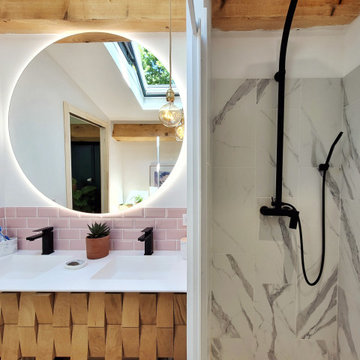
Création d'une salle d'eau attenante à la chambre parentale.
Superficie de 6m²
Inspiration for a small contemporary 3/4 bathroom in Marseille with light wood cabinets, a curbless shower, a one-piece toilet, pink tile, matchstick tile, light hardwood floors, an undermount sink, quartzite benchtops, a hinged shower door, white benchtops, a niche, a double vanity, a floating vanity and exposed beam.
Inspiration for a small contemporary 3/4 bathroom in Marseille with light wood cabinets, a curbless shower, a one-piece toilet, pink tile, matchstick tile, light hardwood floors, an undermount sink, quartzite benchtops, a hinged shower door, white benchtops, a niche, a double vanity, a floating vanity and exposed beam.
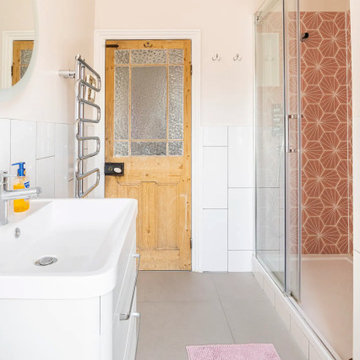
After installing a new heating system, it allowed for a new configuration in this family bathroom, and to add in a separate well proportioned shower enclosure. The scandi and graphic aesthetic worked with the storage required to hide both a boiler and underfloor heating manifold.
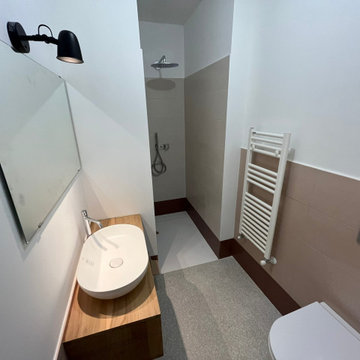
Bagno padronale con doccia in nicchia e piastrelle Marazzi
Design ideas for a small contemporary 3/4 bathroom in Milan with light wood cabinets, a curbless shower, a wall-mount toilet, pink tile, porcelain tile, pink walls, porcelain floors, a vessel sink, wood benchtops, grey floor, a niche, a single vanity and a floating vanity.
Design ideas for a small contemporary 3/4 bathroom in Milan with light wood cabinets, a curbless shower, a wall-mount toilet, pink tile, porcelain tile, pink walls, porcelain floors, a vessel sink, wood benchtops, grey floor, a niche, a single vanity and a floating vanity.
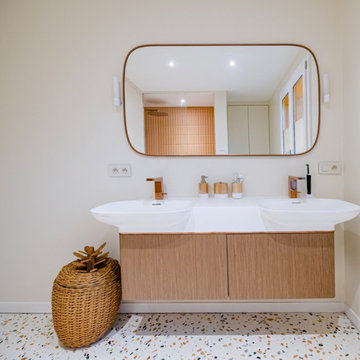
Salle de bain de la suite parentale
Contemporary bathroom in Lyon with beaded inset cabinets, a wall-mount toilet, pink tile, glass tile, beige walls, wood benchtops, multi-coloured floor, a sliding shower screen, an enclosed toilet, a double vanity, a built-in vanity, a curbless shower, terrazzo floors and a wall-mount sink.
Contemporary bathroom in Lyon with beaded inset cabinets, a wall-mount toilet, pink tile, glass tile, beige walls, wood benchtops, multi-coloured floor, a sliding shower screen, an enclosed toilet, a double vanity, a built-in vanity, a curbless shower, terrazzo floors and a wall-mount sink.
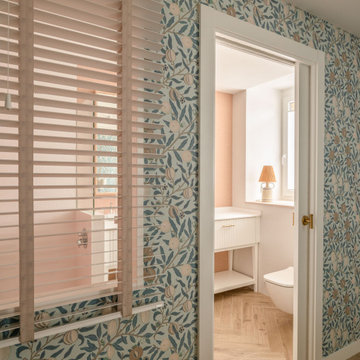
Inspiration for a large transitional master bathroom in Other with raised-panel cabinets, white cabinets, a curbless shower, a wall-mount toilet, pink tile, porcelain tile, pink walls, porcelain floors, a vessel sink, engineered quartz benchtops, beige floor, a hinged shower door, white benchtops, a single vanity, a built-in vanity and wallpaper.
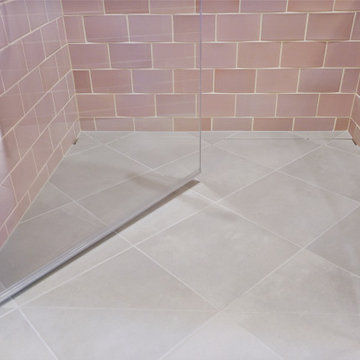
This custom home, sitting above the City within the hills of Corvallis, was carefully crafted with attention to the smallest detail. The homeowners came to us with a vision of their dream home, and it was all hands on deck between the G. Christianson team and our Subcontractors to create this masterpiece! Each room has a theme that is unique and complementary to the essence of the home, highlighted in the Swamp Bathroom and the Dogwood Bathroom. The home features a thoughtful mix of materials, using stained glass, tile, art, wood, and color to create an ambiance that welcomes both the owners and visitors with warmth. This home is perfect for these homeowners, and fits right in with the nature surrounding the home!
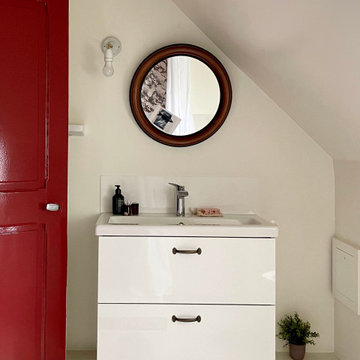
Small midcentury 3/4 bathroom in Strasbourg with flat-panel cabinets, white cabinets, a curbless shower, a wall-mount toilet, pink tile, marble, white walls, concrete floors, a wall-mount sink, beige floor, a shower curtain, white benchtops, a single vanity and a floating vanity.
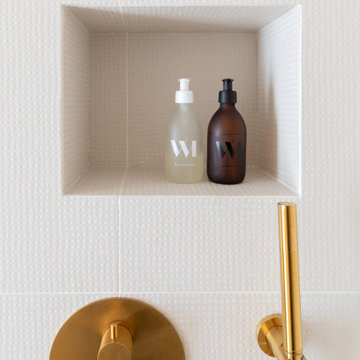
Salle de bain des enfants, claire et lumineuse
Small transitional kids bathroom in Other with a curbless shower, pink tile, ceramic tile, white walls, cement tiles, a trough sink, wood benchtops, beige floor, a sliding shower screen, a single vanity and a freestanding vanity.
Small transitional kids bathroom in Other with a curbless shower, pink tile, ceramic tile, white walls, cement tiles, a trough sink, wood benchtops, beige floor, a sliding shower screen, a single vanity and a freestanding vanity.
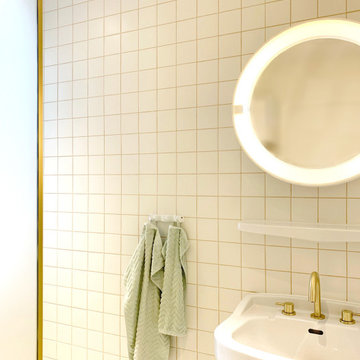
Rénovation complète d'un appartement T4 à partir de la réunion de 2 appartements T2 (ouverture d’un mur porteur entre les 2) dans un immeuble de 1969 et réalisation du lot agencement et cuisine.
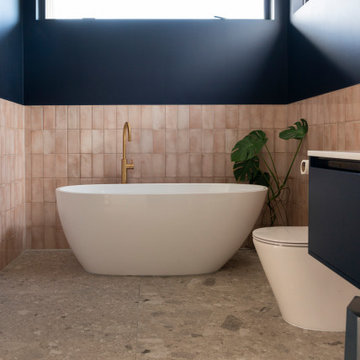
Design ideas for a mid-sized beach style kids bathroom in Auckland with flat-panel cabinets, blue cabinets, a freestanding tub, a curbless shower, a one-piece toilet, pink tile, porcelain tile, blue walls, porcelain floors, a vessel sink, solid surface benchtops, grey floor, a hinged shower door, white benchtops, a niche, a single vanity and a floating vanity.
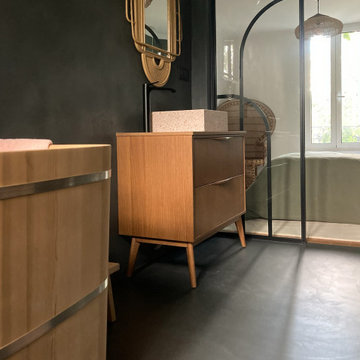
Une belle et grande maison de l’Île Saint Denis, en bord de Seine. Ce qui aura constitué l’un de mes plus gros défis ! Madame aime le pop, le rose, le batik, les 50’s-60’s-70’s, elle est tendre, romantique et tient à quelques références qui ont construit ses souvenirs de maman et d’amoureuse. Monsieur lui, aime le minimalisme, le minéral, l’art déco et les couleurs froides (et le rose aussi quand même!). Tous deux aiment les chats, les plantes, le rock, rire et voyager. Ils sont drôles, accueillants, généreux, (très) patients mais (super) perfectionnistes et parfois difficiles à mettre d’accord ?
Et voilà le résultat : un mix and match de folie, loin de mes codes habituels et du Wabi-sabi pur et dur, mais dans lequel on retrouve l’essence absolue de cette démarche esthétique japonaise : donner leur chance aux objets du passé, respecter les vibrations, les émotions et l’intime conviction, ne pas chercher à copier ou à être « tendance » mais au contraire, ne jamais oublier que nous sommes des êtres uniques qui avons le droit de vivre dans un lieu unique. Que ce lieu est rare et inédit parce que nous l’avons façonné pièce par pièce, objet par objet, motif par motif, accord après accord, à notre image et selon notre cœur. Cette maison de bord de Seine peuplée de trouvailles vintage et d’icônes du design respire la bonne humeur et la complémentarité de ce couple de clients merveilleux qui resteront des amis. Des clients capables de franchir l’Atlantique pour aller chercher des miroirs que je leur ai proposés mais qui, le temps de passer de la conception à la réalisation, sont sold out en France. Des clients capables de passer la journée avec nous sur le chantier, mètre et niveau à la main, pour nous aider à traquer la perfection dans les finitions. Des clients avec qui refaire le monde, dans la quiétude du jardin, un verre à la main, est un pur moment de bonheur. Merci pour votre confiance, votre ténacité et votre ouverture d’esprit. ????
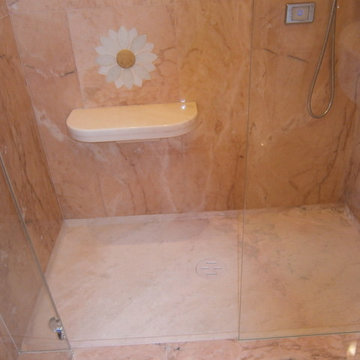
Cliente privato ha richiesto realizzazione completa di un bagno su misura in marmo rosa del Portogallo. E' stato realizzato pavimenti,rivestimento,piatto doccia,cappello doccia,torello di chiusura ed elementi tagliati su misura con waterjet
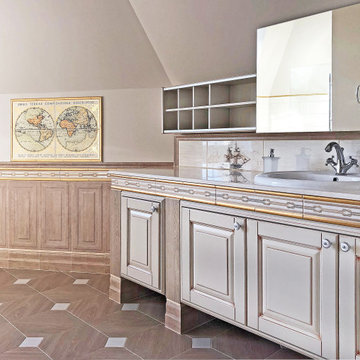
Ванная комната расположена под скатами крыши на мансарде. Стены частично покрыты керамической плиткой в стиле настенных деревянных панелей. Напольная плитка под дерево уложена с угловыми вставками. Зеркало подвесного шкафа сдвигается - за ним полки для хранения. На классические фасады встроенной мебели нанесена патина. Индивидуальности ванной комнате добавляют декоры с морскими узлами, картой мира и бригантинами. Столешница под раковиной в тонах настенной плитки с рисунком под мрамор.
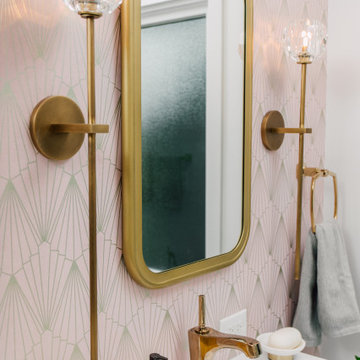
Hall bath redesigned to include a curbless shower and stunning gold accents. Complete with a wallpaper feature wall, floating vanity, large format floor tile, pink hexagon shower tiles and a lighted niche.
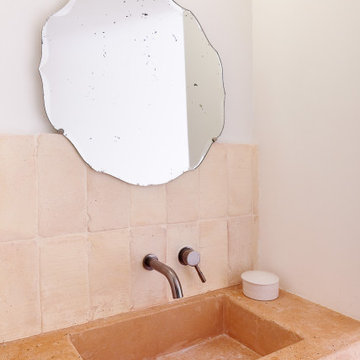
vasque terre cuite
Design ideas for a mid-sized contemporary 3/4 bathroom in Paris with an undermount tub, a curbless shower, matchstick tile, concrete floors, an undermount sink, orange benchtops, a niche, pink tile, pink walls, grey floor and a single vanity.
Design ideas for a mid-sized contemporary 3/4 bathroom in Paris with an undermount tub, a curbless shower, matchstick tile, concrete floors, an undermount sink, orange benchtops, a niche, pink tile, pink walls, grey floor and a single vanity.
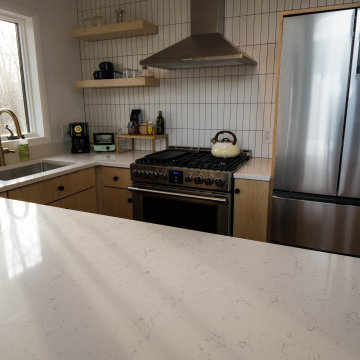
We had the pleasure of renovating this small A-frame style house at the foot of the Minnewaska Ridge. The kitchen was a simple, Scandinavian inspired look with the flat maple fronts. In one bathroom we did a pastel pink vertical stacked-wall with a curbless shower floor. In the second bath it was light and bright with a skylight and larger subway tile up to the ceiling.
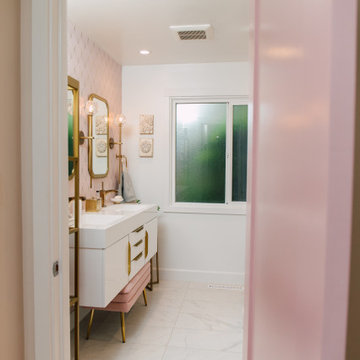
Hall bath redesigned to include a curbless shower and stunning gold accents. Complete with a wallpaper feature wall, floating vanity, large format floor tile, pink hexagon shower tiles and a lighted niche.
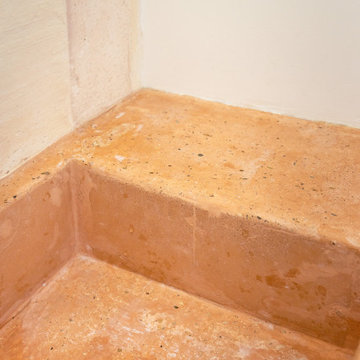
niche
Design ideas for a mid-sized contemporary 3/4 bathroom in Paris with orange benchtops, an undermount tub, a curbless shower, matchstick tile, concrete floors, an undermount sink, a niche, pink tile, pink walls, grey floor and a single vanity.
Design ideas for a mid-sized contemporary 3/4 bathroom in Paris with orange benchtops, an undermount tub, a curbless shower, matchstick tile, concrete floors, an undermount sink, a niche, pink tile, pink walls, grey floor and a single vanity.
Bathroom Design Ideas with a Curbless Shower and Pink Tile
9