Bathroom Design Ideas with a Curbless Shower and Recessed
Refine by:
Budget
Sort by:Popular Today
21 - 40 of 858 photos
Item 1 of 3

Photo of a mid-sized eclectic 3/4 bathroom in Catania-Palermo with flat-panel cabinets, blue cabinets, a curbless shower, a wall-mount toilet, blue tile, blue walls, porcelain floors, a console sink, solid surface benchtops, turquoise floor, a hinged shower door, white benchtops, a niche, a single vanity, a floating vanity, recessed and wallpaper.

Design ideas for an expansive contemporary 3/4 bathroom in Moscow with flat-panel cabinets, dark wood cabinets, a freestanding tub, a curbless shower, a wall-mount toilet, white tile, porcelain tile, white walls, porcelain floors, an undermount sink, engineered quartz benchtops, white floor, an open shower, grey benchtops, a double vanity, a floating vanity, recessed and panelled walls.
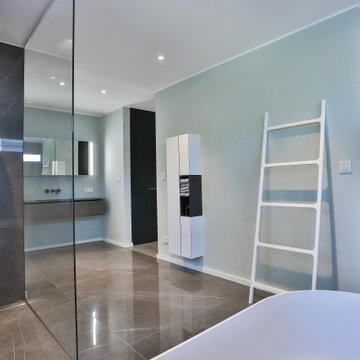
Ein offenes "En Suite" Bad mit 2 Eingängen, separatem WC Raum und einer sehr klaren Linienführung. Die Großformatigen hochglänzenden Marmorfliesen (150/150 cm) geben dem Raum zusätzlich weite. Wanne, Waschtisch und Möbel von Falper Studio Frankfurt Armaturen Fukasawa (über acqua design frankfurt)
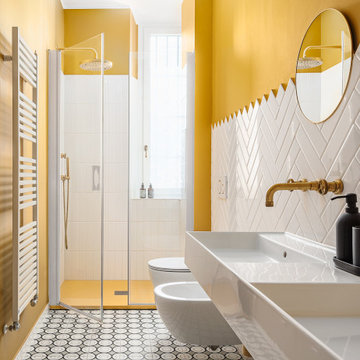
Bagno progetto Shades of Yellow.
Progetto: MID | architettura
Photo by: Roy Bisschops
Mid-sized traditional 3/4 bathroom in Milan with a curbless shower, a two-piece toilet, white tile, porcelain tile, yellow walls, cement tiles, a wall-mount sink, grey floor, a hinged shower door, a double vanity and recessed.
Mid-sized traditional 3/4 bathroom in Milan with a curbless shower, a two-piece toilet, white tile, porcelain tile, yellow walls, cement tiles, a wall-mount sink, grey floor, a hinged shower door, a double vanity and recessed.
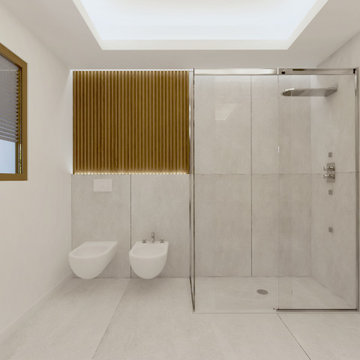
Il progetto di restyling e di arredo per questa villa moderna in fase di costruzione, ha voluto unire contemporaneità e tradizione, tema importante nei nostri progetti.
Dell’architettura della Costa Smeralda abbiamo recuperato i colori caldi e tenui, la sensazione di uno spazio avvolgente, quasi naturale, declinato in chiave moderna e lineare.
L’ambiente principale, la zona giorno era caratterizzata da un corridoio stretto che con due pareti inclinate si affacciava bruscamente sulla sala. Per armonizzare il rapporto tra gli ambienti e i cambi di quota, abbiamo scelto di raccordare le linee di pareti e soffitto con un rivestimento in granito rigato, che richiami i lavori di Sciola e impreziosisca l’ingresso.
Il decoro rigato viene richiamato in altri elementi di arredo, come nella camera da letto e nel bagno, nei pannelli in rovere che rivestono la testiera del letto e il mobile lavabo.
Il granito si ripropone nel rivestimento della piscina, nei complementi di arredo e nel top cucina.
Nel soffitto, il tono grigio chiaro luminoso del granito viene riproposto all’interno delle campiture centrali.
Il richiamo alla tradizione è presente anche negli elementi di decoro tessile utilizzati in tutta la casa. In sala, i toni neutri e giallo oro dei tappeti di mariantoniaurru, richiamano la tradizione in maniera contemporanea e allo stesso modo il pannello Cabulè, disegnato dallo studio, impreziosisce la camera da letto e ne migliora l’acustica.
Per la cucina è stato scelto, infine, un look semplice, total white, adatto ad un ambiente funzionale e luminoso.
Gli arredi sono tutti in legno, granito e materiali tessili; veri, quasi rustici, ma al tempo stesso raffinati.
The project involves a detailed restyling of a modern under construction villa, and it aims to join contemporary and traditional features, such as many of our projects do.
From the Costa Smeralda architecture, we borrowed warm and soft colors, and that atmosphere in which the environment seems to embrace the guests, and we tried to translate it into a much modern design.
The main part of the project is the living room, where a narrow hall, would lead, through two opening walls, abruptly facing the wall. To improve the balance between hall and ling room, and the different ceiling heights it was decided to cover the walls and ceiling with striped granite covering, recalling Sciola’s work and embellishing the entrance.
Striped decor recurs throughout the house, like in the walnut panels covering the bedroom headboard and the bathroom sink cabinet.
Granite is present on the pool borders, in furniture pieces and on the kitchen top.
The ceiling, thanks to a light grey shade, recalls the granite impression.
In the living room, golden yellow details appear in mariantoniaurru carpets, while in the bedroom, Cabulè textile panels, designed by the Studio, improve acoustic performance.
For the kitchen we picked out a simple, total white look, to focus on its feature of functional and luminous environment.
All the furniture pieces are made of natural wood, granite or textile material, to underline the feeling of something true, rustic but at the same time sophisticated.
Traditional elements are also present, all the while translated in modern language, on many textile furnishing accessories chosen.
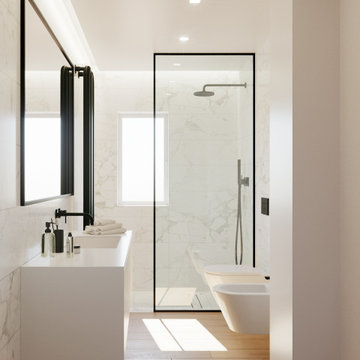
Progetto d'interni per un appartamento in via di costruzione.
La richiesta da parte del Costruttore è stata quella di prefigurare un appartamento tipo, lasciando inalterata la struttura planimetrica dell'appartamento.
Tutto è stato pensato e disegnato su misura, con uno stile moderno e allo stesso tempo funzionale.

Sanitari sospesi con nicchia portaoggetti + idroscopino.
Mid-sized contemporary 3/4 bathroom in Other with beaded inset cabinets, brown cabinets, a curbless shower, a two-piece toilet, multi-coloured tile, porcelain tile, white walls, light hardwood floors, a vessel sink, laminate benchtops, beige floor, a hinged shower door, brown benchtops, a single vanity, a floating vanity, a niche and recessed.
Mid-sized contemporary 3/4 bathroom in Other with beaded inset cabinets, brown cabinets, a curbless shower, a two-piece toilet, multi-coloured tile, porcelain tile, white walls, light hardwood floors, a vessel sink, laminate benchtops, beige floor, a hinged shower door, brown benchtops, a single vanity, a floating vanity, a niche and recessed.
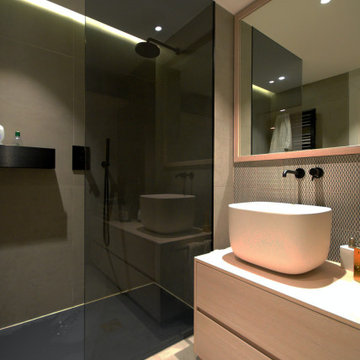
Elevate your bathroom experience with our premium Executive Suite Bathroom Overhaul.
Inspiration for a mid-sized modern kids bathroom in San Francisco with flat-panel cabinets, beige cabinets, a curbless shower, a one-piece toilet, black tile, terra-cotta tile, white walls, porcelain floors, a vessel sink, beige floor, a sliding shower screen, yellow benchtops, a niche, a single vanity, a floating vanity, recessed and decorative wall panelling.
Inspiration for a mid-sized modern kids bathroom in San Francisco with flat-panel cabinets, beige cabinets, a curbless shower, a one-piece toilet, black tile, terra-cotta tile, white walls, porcelain floors, a vessel sink, beige floor, a sliding shower screen, yellow benchtops, a niche, a single vanity, a floating vanity, recessed and decorative wall panelling.
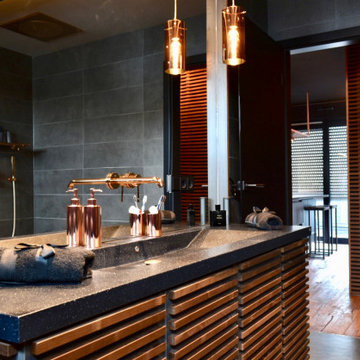
Photo of a mid-sized contemporary 3/4 bathroom in Frankfurt with medium wood cabinets, gray tile, porcelain tile, porcelain floors, an integrated sink, grey floor, black benchtops, a single vanity, a built-in vanity, a curbless shower, solid surface benchtops, an open shower, recessed and flat-panel cabinets.
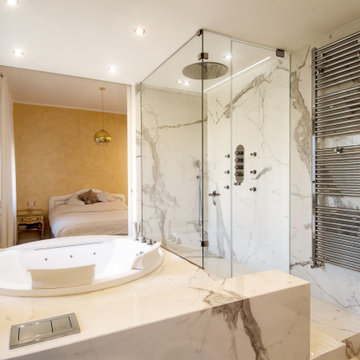
This is an example of a large contemporary master bathroom in Turin with flat-panel cabinets, brown cabinets, a hot tub, a curbless shower, a two-piece toilet, white tile, porcelain tile, white walls, porcelain floors, a vessel sink, tile benchtops, white floor, a hinged shower door, white benchtops, a double vanity, a floating vanity and recessed.
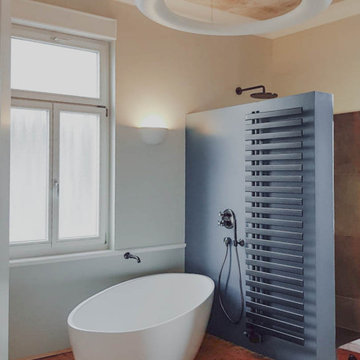
Tischlerbank meets Doppelwaschbecken.
Photo of a modern bathroom in Stuttgart with a freestanding tub, a curbless shower, beige walls, medium hardwood floors, wood benchtops, brown benchtops, a double vanity and recessed.
Photo of a modern bathroom in Stuttgart with a freestanding tub, a curbless shower, beige walls, medium hardwood floors, wood benchtops, brown benchtops, a double vanity and recessed.
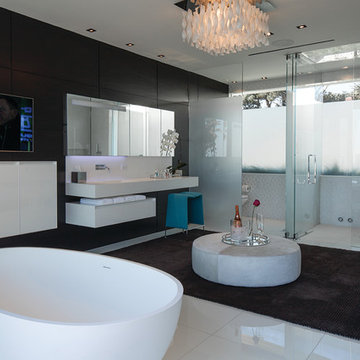
Laurel Way Beverly Hills luxury home primary bathroom with freestanding soaking tub. Photo by Art Gray Photography.
Inspiration for a large modern master bathroom in Los Angeles with white cabinets, a freestanding tub, a curbless shower, brown walls, an integrated sink, white floor, a hinged shower door, white benchtops, a double vanity and recessed.
Inspiration for a large modern master bathroom in Los Angeles with white cabinets, a freestanding tub, a curbless shower, brown walls, an integrated sink, white floor, a hinged shower door, white benchtops, a double vanity and recessed.
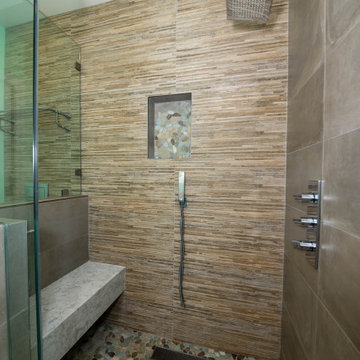
Large modern master bathroom in Los Angeles with raised-panel cabinets, green cabinets, a curbless shower, a one-piece toilet, beige tile, stone tile, green walls, porcelain floors, an undermount sink, marble benchtops, beige floor, a hinged shower door, white benchtops, a shower seat, a double vanity, a built-in vanity and recessed.
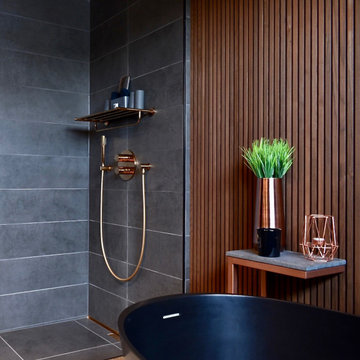
Inspiration for a contemporary bathroom in Frankfurt with a freestanding tub, a curbless shower, gray tile, ceramic tile, brown walls, ceramic floors, grey floor, an open shower, recessed and wood walls.
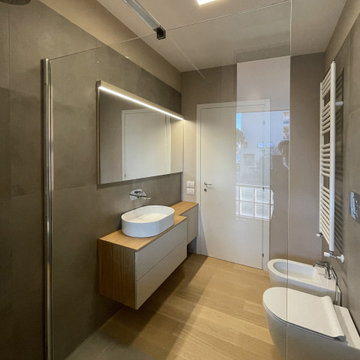
This is an example of a mid-sized modern 3/4 bathroom in Milan with flat-panel cabinets, white cabinets, a curbless shower, a two-piece toilet, brown tile, stone tile, brown walls, medium hardwood floors, wood benchtops, brown floor, brown benchtops, a single vanity, a floating vanity and recessed.

Restyling di Bagno, rimozione vasca, realizzazione di doccia walk in, nicchi retroilluminate con controllo luci domotico
This is an example of a small contemporary 3/4 bathroom in Rome with flat-panel cabinets, dark wood cabinets, a curbless shower, a wall-mount toilet, multi-coloured tile, porcelain tile, white walls, porcelain floors, a console sink, wood benchtops, multi-coloured floor, an open shower, a niche, a single vanity, a floating vanity, recessed and panelled walls.
This is an example of a small contemporary 3/4 bathroom in Rome with flat-panel cabinets, dark wood cabinets, a curbless shower, a wall-mount toilet, multi-coloured tile, porcelain tile, white walls, porcelain floors, a console sink, wood benchtops, multi-coloured floor, an open shower, a niche, a single vanity, a floating vanity, recessed and panelled walls.

Das Kunststoffenster wurde ein wenig überarbeitet und Aufgehübscht, so daß der unschöne Kellerschacht nicht mehr zu sehen ist.
Design ideas for an expansive country bathroom in Munich with flat-panel cabinets, brown cabinets, a hot tub, a curbless shower, a two-piece toilet, green tile, ceramic tile, red walls, limestone floors, with a sauna, a trough sink, granite benchtops, multi-coloured floor, a hinged shower door, brown benchtops, a shower seat, a single vanity, a floating vanity and recessed.
Design ideas for an expansive country bathroom in Munich with flat-panel cabinets, brown cabinets, a hot tub, a curbless shower, a two-piece toilet, green tile, ceramic tile, red walls, limestone floors, with a sauna, a trough sink, granite benchtops, multi-coloured floor, a hinged shower door, brown benchtops, a shower seat, a single vanity, a floating vanity and recessed.
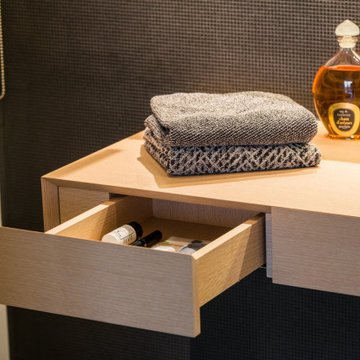
Schlichte, klassische Aufteilung mit matter Keramik am WC und Duschtasse und Waschbecken aus Mineralwerkstoffe. Das Becken eingebaut in eine Holzablage mit Stauraummöglichkeit. Klare Linien und ein Materialmix von klein zu groß definieren den Raum. Großes Raumgefühl durch die offene Dusche.
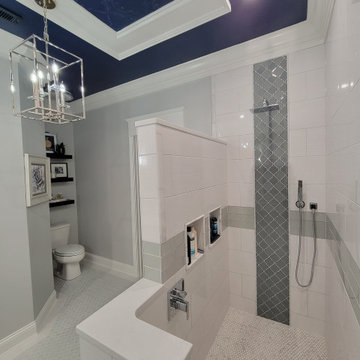
This luxurious bathroom comes complete with a custom vanity, ample drawer storage including cabinets on top of the countertop enhanced with frosted glass doors. The bathroom floor is a field of porcelain damask and diamond-shaped tiles with a border that follows the perimeter of the room including the shape of the cabinetry. Faucets for the vanity are chrome and they are offset from center for a nice symmetrical look. Delicate chrome sconces flank a 48" round mirror that makes the room feel spacious. A gray glass subway tile backsplash is continued around the entire perimeter of the shower. The shower floor is a zero-entry shower which means that it is at the same level as the bathroom floor. Damask shapes continue in the shower. They grace the back wall as a waterfall feature that highlights the rain shower head. The handle to turn on the shower is installed on the adjacent wall so the homeowners can turn on the water without getting that first cold burst. An elegant chrome chandelier is hung at the center of the vanity and extends down from the wood molding feature on the ceiling. Inside a damask-shaped pattern is stenciled for a very dramatic effect. Glass knobs were used for the vanity hardware and a glass knob follows suit on the frosted glass entry door.
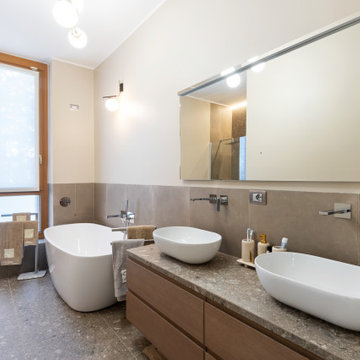
Evoluzione di un progetto di ristrutturazione completa appartamento da 110mq
Inspiration for a large contemporary 3/4 bathroom in Milan with beaded inset cabinets, light wood cabinets, a freestanding tub, a curbless shower, a two-piece toilet, gray tile, stone tile, white walls, porcelain floors, a vessel sink, limestone benchtops, grey floor, an open shower, grey benchtops, a double vanity, a floating vanity and recessed.
Inspiration for a large contemporary 3/4 bathroom in Milan with beaded inset cabinets, light wood cabinets, a freestanding tub, a curbless shower, a two-piece toilet, gray tile, stone tile, white walls, porcelain floors, a vessel sink, limestone benchtops, grey floor, an open shower, grey benchtops, a double vanity, a floating vanity and recessed.
Bathroom Design Ideas with a Curbless Shower and Recessed
2