Bathroom
Refine by:
Budget
Sort by:Popular Today
41 - 60 of 581 photos
Item 1 of 3

This farmhouse master bath features industrial touches with the black metal light fixtures, hardware, custom shelf, and more.
The cabinet door of this custom vanity are reminiscent of a barndoor.
The cabinet is topped with a Quartz by Corian in Ashen Gray with integral Corian sinks
The shower floor and backsplash boast a penny round tile in a gray and white pattern. Glass doors with black tracks and hardware finish the shower.
The bathroom floors are finished with a Luxury Vinyl Plank (LVP) by Mannington.
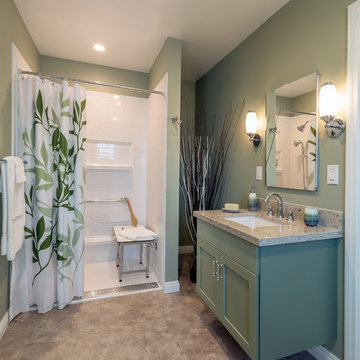
This spacious master bath was created from wasted space taken from the previous kitchen, the previous master closet and the former water heater closet. The wall mounted vanity allows for wheelchair clearance underneath.
Photo by Patricia Bean
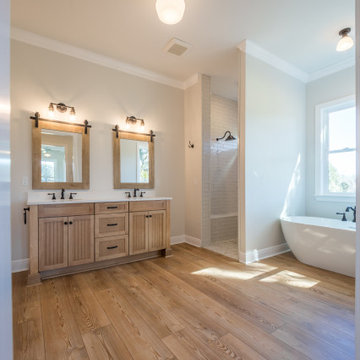
A custom bathroom with quartz countertops and a freestanding tub.
Design ideas for a mid-sized country master bathroom with beaded inset cabinets, brown cabinets, a freestanding tub, a curbless shower, a two-piece toilet, white tile, glass tile, beige walls, vinyl floors, an undermount sink, quartzite benchtops, brown floor, an open shower, white benchtops, an enclosed toilet, a double vanity and a built-in vanity.
Design ideas for a mid-sized country master bathroom with beaded inset cabinets, brown cabinets, a freestanding tub, a curbless shower, a two-piece toilet, white tile, glass tile, beige walls, vinyl floors, an undermount sink, quartzite benchtops, brown floor, an open shower, white benchtops, an enclosed toilet, a double vanity and a built-in vanity.
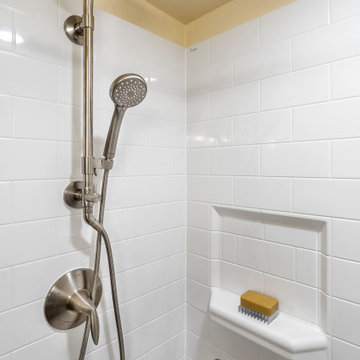
A small dated bathroom becomes accessible and beautiful. the tub was removed and a Bestbath shower put in it's place. A single bowl smaller vanity replace the old double vanity giving the space more room. A Kohler Hydrorail was used for added convenience.
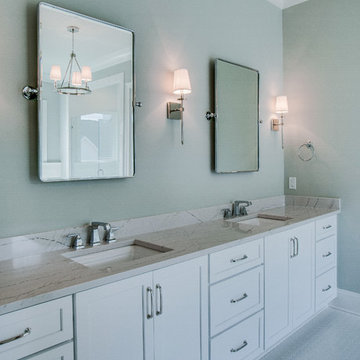
Photo of a mid-sized country master bathroom in Nashville with shaker cabinets, white cabinets, white tile, subway tile, an undermount sink, granite benchtops, a freestanding tub, a curbless shower, green walls and vinyl floors.
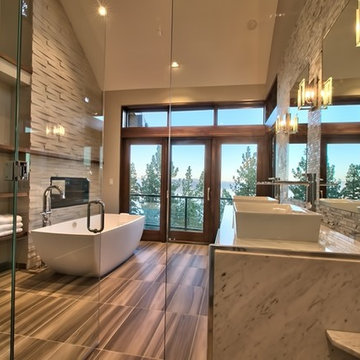
Photo of a large contemporary master bathroom in Other with flat-panel cabinets, medium wood cabinets, a freestanding tub, a curbless shower, a two-piece toilet, black and white tile, gray tile, matchstick tile, grey walls, vinyl floors, a vessel sink and granite benchtops.
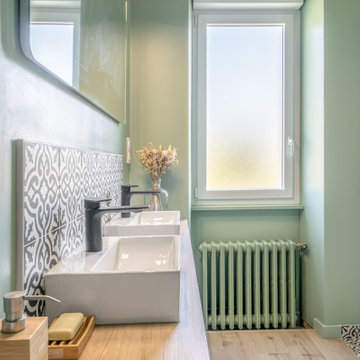
Avec ces matériaux naturels, cette salle de bain nous plonge dans une ambiance de bien-être.
Le bois clair du sol et du meuble bas réchauffe la pièce et rend la pièce apaisante. Cette faïence orientale nous fait voyager à travers les pays orientaux en donnant une touche de charme et d'exotisme à cette pièce.
Tendance, sobre et raffiné, la robinetterie noir mate apporte une touche industrielle à la salle de bain, tout en s'accordant avec le thème de cette salle de bain.
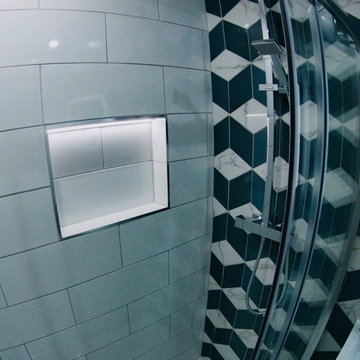
Shower wall pocket
Design ideas for a small contemporary master bathroom in Other with flat-panel cabinets, grey cabinets, a curbless shower, a one-piece toilet, multi-coloured tile, ceramic tile, multi-coloured walls, vinyl floors, an integrated sink, solid surface benchtops, grey floor, a sliding shower screen and white benchtops.
Design ideas for a small contemporary master bathroom in Other with flat-panel cabinets, grey cabinets, a curbless shower, a one-piece toilet, multi-coloured tile, ceramic tile, multi-coloured walls, vinyl floors, an integrated sink, solid surface benchtops, grey floor, a sliding shower screen and white benchtops.
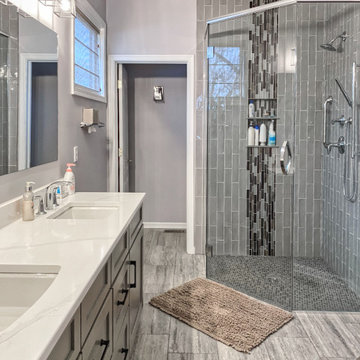
Please take a moment to enjoy these before & after photos from Kayla's latest bathroom remodel project! This couple upgraded their master bath with expanded storage space in their custom double vanity, wood-look luxury vinyl flooring, and a stylish tile pattern in their new curb-less walk-in shower. Hats off to Kayla for an elegant design, and a special shoutout to our flooring and tile install teams for flawless craftsmanship, as always!
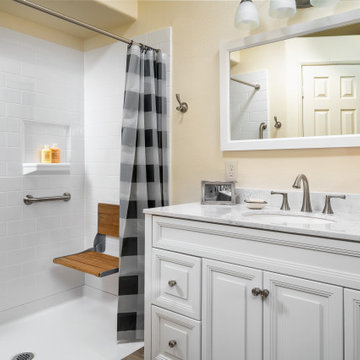
A small dated bathroom becomes accessible and beautiful. the tub was removed and a Bestbath shower put in it's place. A single bowl smaller vanity replace the old double vanity giving the space more room. A fold down seat and lots of grab bars were added for safety and convenience.
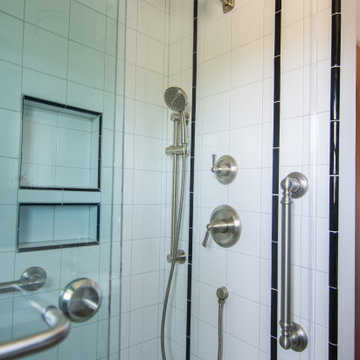
Our client came to us loving the black and white color tones of the Art Deco design style, and wanted to update the materials of their Bathroom to be low-maintenance and have their shower be easily accessible for future living-in place. The bathroom gets a lot of natural daylight, and they felt the existing white walls made the room feel too bright, so a rich deep blue was used to balance the lighting in the room.
Featured is a low-threshold shower, Corian shower pan, tiled shower walls with black inlay in a timeless Art Deco-styled pattern, LVT stone-look flooring, corian stone-look countertop with integrated sink, new brushed nickel sink faucet, new brushed nickel shower plumbing (fixed shower head, hand-held shower on slide bar, grab bar). Countertop: Corian "Rain Cloud" Flooring: Mannington Adura Vienna "Alabaster" Shower Surround: DalTile Color Wheel 6x6 0190 Arctic White Shower Accent Inlay Tile: DalTile Color Wheel 1x6 K11 Black Shower Pan: Corian "Glacier White" Wall Accent Color: Sherwin Williams 6495 Great Falls
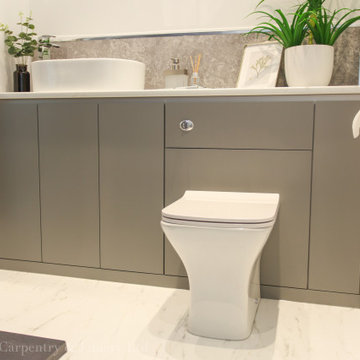
Design ideas for a small modern master bathroom in Other with flat-panel cabinets, grey cabinets, a curbless shower, a one-piece toilet, gray tile, white walls, vinyl floors, a vessel sink, marble benchtops, white floor, an open shower, white benchtops, an enclosed toilet, a single vanity and a built-in vanity.
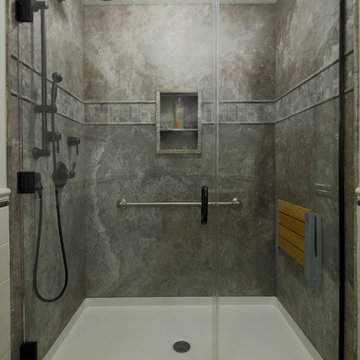
This large walk in shower has no barrier, making it extremely accessible. It is equipped with a shower seat and grab bar.
Mid-sized traditional 3/4 bathroom in Portland with a curbless shower, stone slab, vinyl floors, a pedestal sink, gray tile, grey walls, beige floor and a hinged shower door.
Mid-sized traditional 3/4 bathroom in Portland with a curbless shower, stone slab, vinyl floors, a pedestal sink, gray tile, grey walls, beige floor and a hinged shower door.
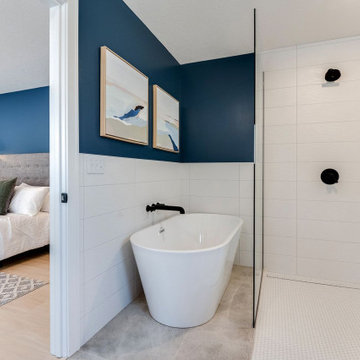
A large owner's bathroom with heated floors takes relaxation to another level. A hot shower or a soak in the freestanding tub after a long day is something to look forward to!
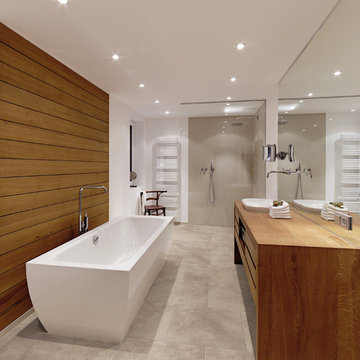
Design ideas for a large contemporary bathroom in Cologne with a drop-in sink, flat-panel cabinets, medium wood cabinets, wood benchtops, a freestanding tub, a curbless shower, beige tile, white walls and vinyl floors.
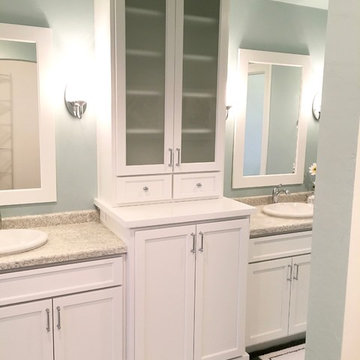
Design ideas for a large arts and crafts master bathroom in Other with recessed-panel cabinets, white cabinets, a curbless shower, blue walls, vinyl floors and a drop-in sink.
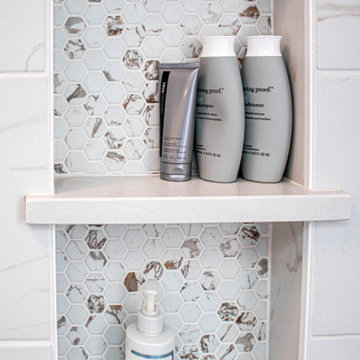
In the master bath Siteline Arctic painted finish vanity with Eternia Castlebar Polish finish on the countertop and niche. The hardware is Atlas Sweetbriar Lane pull in brushed nickel. Moen Voss brushed nickel collection includes the faucet, shower faucet, handheld faucet, tub filler, paper holder, grab bars and robe hooks. A Joan soaking tub in white and Kohler Demilav vessel sink in white. Cardinal custom shower door. The tile is 12x24 Contesso Oro Matte for the shower/bath walls and Uptown Glass Posh Sparkle mosaic for the shower/bath niches. Whisper Sand 8x40 tile for the main floor.
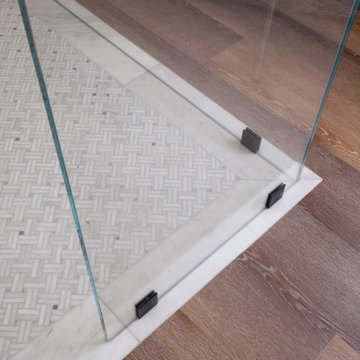
When a client buys an old home next to a resort spa you have to add some current functionality and style to make it the desired modern beach cottage. For the renovation, we worked with the team including the builder, architect and of course the home owners to brightening the home with new windows, moving walls all the while keeping the over all scope and budget from not getting out of control. The master bathroom is clean and modern but we also keep the budget in mind and used luxury vinyl flooring with a custom tile detail where it meets with the shower.
We decided to keep the front door and work into the new materials by adding rustic reclaimed wood that we hand selected.
The project required creativity throughout to maximize the design style but still respect the overall budget since it was a large scape project.
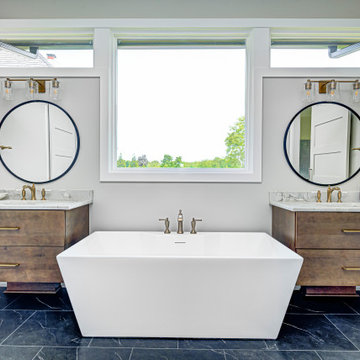
This custom floor plan features 5 bedrooms and 4.5 bathrooms, with the primary suite on the main level. This model home also includes a large front porch, outdoor living off of the great room, and an upper level loft.
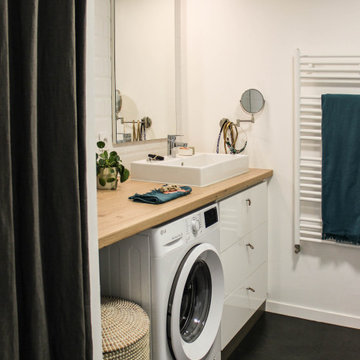
Design ideas for a small scandinavian 3/4 bathroom in Nantes with beaded inset cabinets, white cabinets, a curbless shower, a one-piece toilet, white tile, subway tile, white walls, vinyl floors, a drop-in sink, wood benchtops, black floor, a single vanity and a built-in vanity.
3