Bathroom Design Ideas with a Curbless Shower
Refine by:
Budget
Sort by:Popular Today
141 - 160 of 6,414 photos
Item 1 of 3
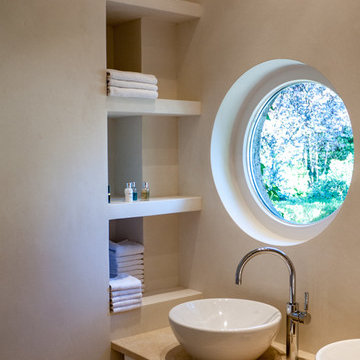
Badezimmer mit bodengleicher Dusche.
Die Wandflächen sind mit Kalkputz in einem sandigen Farbton gestaltet. Schöne Details sind das Bullaugenfenster und die eingebauten Wandregale, die ebenso mit Kalkputz bearbeitet wurden.
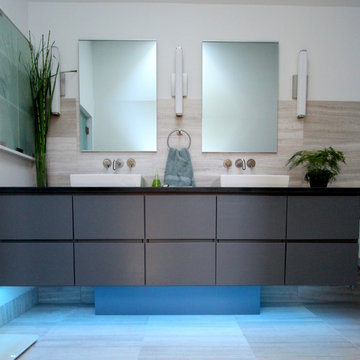
The goal of this project was to upgrade the builder grade finishes and create an ergonomic space that had a contemporary feel. This bathroom transformed from a standard, builder grade bathroom to a contemporary urban oasis. This was one of my favorite projects, I know I say that about most of my projects but this one really took an amazing transformation. By removing the walls surrounding the shower and relocating the toilet it visually opened up the space. Creating a deeper shower allowed for the tub to be incorporated into the wet area. Adding a LED panel in the back of the shower gave the illusion of a depth and created a unique storage ledge. A custom vanity keeps a clean front with different storage options and linear limestone draws the eye towards the stacked stone accent wall.
Houzz Write Up: https://www.houzz.com/magazine/inside-houzz-a-chopped-up-bathroom-goes-streamlined-and-swank-stsetivw-vs~27263720
The layout of this bathroom was opened up to get rid of the hallway effect, being only 7 foot wide, this bathroom needed all the width it could muster. Using light flooring in the form of natural lime stone 12x24 tiles with a linear pattern, it really draws the eye down the length of the room which is what we needed. Then, breaking up the space a little with the stone pebble flooring in the shower, this client enjoyed his time living in Japan and wanted to incorporate some of the elements that he appreciated while living there. The dark stacked stone feature wall behind the tub is the perfect backdrop for the LED panel, giving the illusion of a window and also creates a cool storage shelf for the tub. A narrow, but tasteful, oval freestanding tub fit effortlessly in the back of the shower. With a sloped floor, ensuring no standing water either in the shower floor or behind the tub, every thought went into engineering this Atlanta bathroom to last the test of time. With now adequate space in the shower, there was space for adjacent shower heads controlled by Kohler digital valves. A hand wand was added for use and convenience of cleaning as well. On the vanity are semi-vessel sinks which give the appearance of vessel sinks, but with the added benefit of a deeper, rounded basin to avoid splashing. Wall mounted faucets add sophistication as well as less cleaning maintenance over time. The custom vanity is streamlined with drawers, doors and a pull out for a can or hamper.
A wonderful project and equally wonderful client. I really enjoyed working with this client and the creative direction of this project.
Brushed nickel shower head with digital shower valve, freestanding bathtub, curbless shower with hidden shower drain, flat pebble shower floor, shelf over tub with LED lighting, gray vanity with drawer fronts, white square ceramic sinks, wall mount faucets and lighting under vanity. Hidden Drain shower system. Atlanta Bathroom.
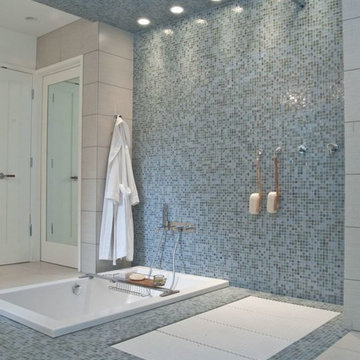
This master bath renovation featured a curbless shower with the Tatami Shower Pan by Lacava. It also includes a sunken garden tub by MTI. The tub filler and shower valves are also by Lacava.
The area is wrapped in Bisazza glass mosaic tile, to include the vanity area. Recessed lights wash the wet wall and highlight the texture and color of the glass mosaic tile. Adjacent to the glass mosaic tile is a large format, 12"x24" porcelain tile. The door, shown at left, is paneled with a mirror--by Trustile.
The shower features a standard wall shower head and ceiling mount rain shower.
This Indianapolis remodeling project is located in the neighborhood of Arden.
Design by MWHarris. Built by WrightWorks. Photos by Christopher Wright, CR.
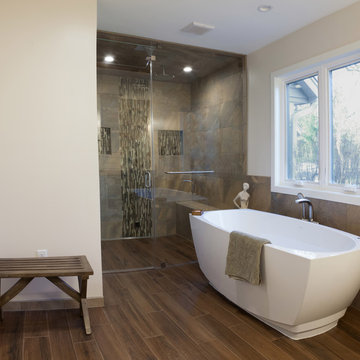
This is an example of a large transitional master bathroom in Milwaukee with a curbless shower, porcelain floors, engineered quartz benchtops, a freestanding tub, a hinged shower door, recessed-panel cabinets, white cabinets, beige tile, brown tile, slate, a two-piece toilet, beige walls, an undermount sink and brown floor.
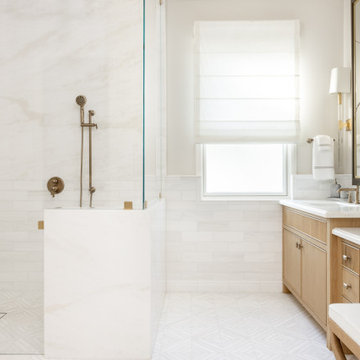
Custom Designed Primary Bathroom
Photo of a large transitional master bathroom in Orange County with furniture-like cabinets, light wood cabinets, a freestanding tub, a curbless shower, a one-piece toilet, white tile, marble, an undermount sink, marble benchtops, a hinged shower door, white benchtops, a double vanity and a built-in vanity.
Photo of a large transitional master bathroom in Orange County with furniture-like cabinets, light wood cabinets, a freestanding tub, a curbless shower, a one-piece toilet, white tile, marble, an undermount sink, marble benchtops, a hinged shower door, white benchtops, a double vanity and a built-in vanity.
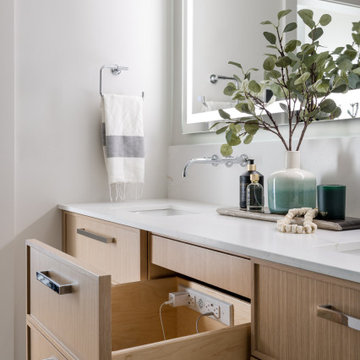
Remodeled condo primary bathroom for clients to truly enjoy like a spa. Theres a freestanding soaker tub, a steam shower with aromatherapy, a floating bench with light for ambient lighting while having a steam. The floating custom vanity has motion sensor lighting and a shelf that can be removed if ever needed for a walker or wheelchair. A pocket door with frosted glass for the water closet. Heated floors. a large mirror with integrated lighting.
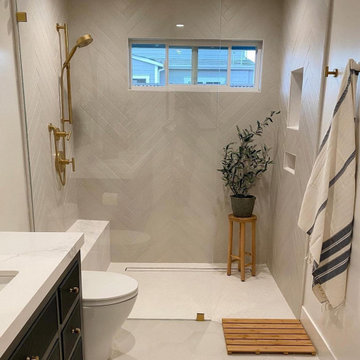
This is an example of a mid-sized modern 3/4 bathroom in New York with a curbless shower, a two-piece toilet, gray tile, porcelain tile, white walls, porcelain floors, an undermount sink, engineered quartz benchtops, grey floor, a hinged shower door, white benchtops, a single vanity and a freestanding vanity.

Large and modern master bathroom primary bathroom. Grey and white marble paired with warm wood flooring and door. Expansive curbless shower and freestanding tub sit on raised platform with LED light strip. Modern glass pendants and small black side table add depth to the white grey and wood bathroom. Large skylights act as modern coffered ceiling flooding the room with natural light.
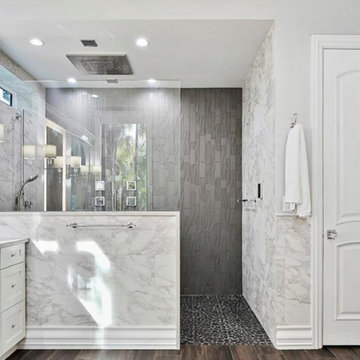
Design ideas for a mid-sized transitional master bathroom in Tampa with shaker cabinets, white cabinets, a freestanding tub, a curbless shower, a one-piece toilet, white tile, porcelain tile, grey walls, porcelain floors, an undermount sink, engineered quartz benchtops, brown floor, an open shower, white benchtops, an enclosed toilet, a double vanity and a built-in vanity.

Photo of a large country master bathroom in Austin with shaker cabinets, white cabinets, a freestanding tub, a curbless shower, a two-piece toilet, gray tile, porcelain tile, white walls, porcelain floors, an undermount sink, engineered quartz benchtops, white floor, an open shower, grey benchtops, an enclosed toilet, a double vanity and a built-in vanity.
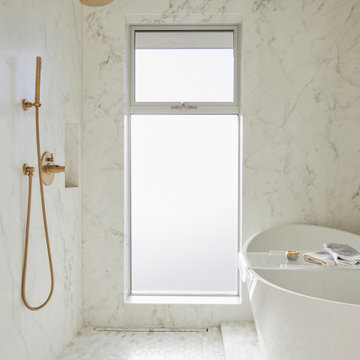
This is an example of a mid-sized midcentury bathroom in Los Angeles with furniture-like cabinets, brown cabinets, a freestanding tub, a curbless shower, white tile, marble, white walls, marble floors, marble benchtops, white benchtops, a single vanity and a freestanding vanity.
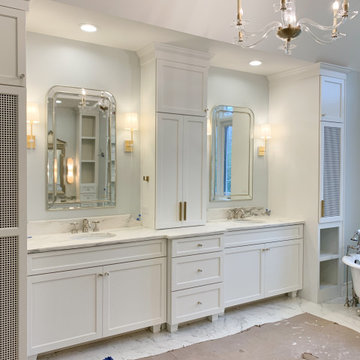
Photo of a mid-sized transitional master bathroom in Indianapolis with shaker cabinets, white cabinets, a claw-foot tub, a curbless shower, a one-piece toilet, blue walls, porcelain floors, an undermount sink, marble benchtops, multi-coloured floor, a hinged shower door, multi-coloured benchtops, a laundry, a double vanity, a built-in vanity, vaulted and wallpaper.
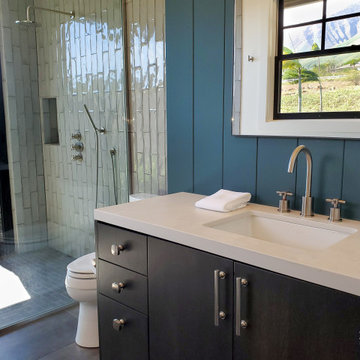
Inspiration for a mid-sized country 3/4 bathroom in Hawaii with flat-panel cabinets, black cabinets, a curbless shower, a two-piece toilet, white tile, porcelain tile, blue walls, ceramic floors, an undermount sink, engineered quartz benchtops, grey floor, an open shower and white benchtops.
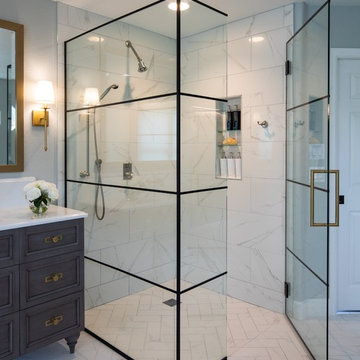
A mix of matte black, brushed brass and brushed nickel finishes compliments the multiple layers of luxurious finishes throughout this master bathroom suite. His & Hers stained walnut furniture-style vanities with matching mirrors and storage line the space, leading the eye to the beautiful freestanding bathtub.
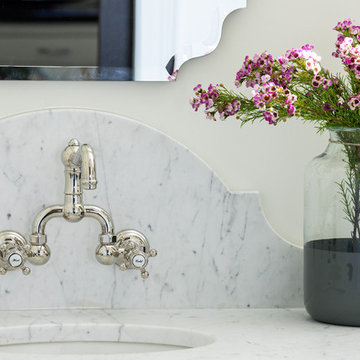
This new home is the last newly constructed home within the historic Country Club neighborhood of Edina. Nestled within a charming street boasting Mediterranean and cottage styles, the client sought a synthesis of the two that would integrate within the traditional streetscape yet reflect modern day living standards and lifestyle. The footprint may be small, but the classic home features an open floor plan, gourmet kitchen, 5 bedrooms, 5 baths, and refined finishes throughout.
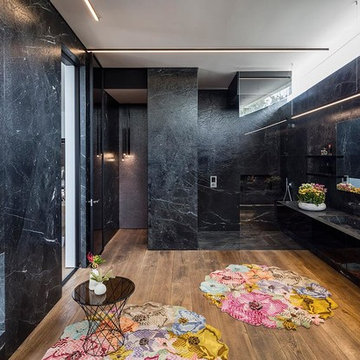
master ensuite 1
as facing the seperate shower and seperate WC area
with extension of vanity basin area as detailed
Design ideas for a large contemporary master bathroom in London with flat-panel cabinets, black cabinets, black tile, stone tile, medium hardwood floors, granite benchtops, a curbless shower and a trough sink.
Design ideas for a large contemporary master bathroom in London with flat-panel cabinets, black cabinets, black tile, stone tile, medium hardwood floors, granite benchtops, a curbless shower and a trough sink.
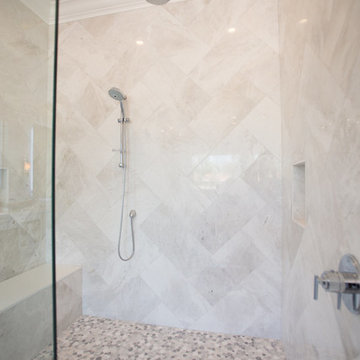
Lovely transitional style custom home in Scottsdale, Arizona. The high ceilings, skylights, white cabinetry, and medium wood tones create a light and airy feeling throughout the home. The aesthetic gives a nod to contemporary design and has a sophisticated feel but is also very inviting and warm. In part this was achieved by the incorporation of varied colors, styles, and finishes on the fixtures, tiles, and accessories. The look was further enhanced by the juxtapositional use of black and white to create visual interest and make it fun. Thoughtfully designed and built for real living and indoor/ outdoor entertainment.
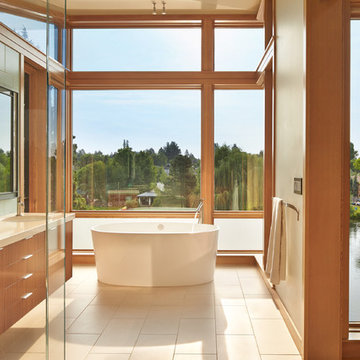
Benjamin Benschneider
Photo of a mid-sized modern master bathroom in Seattle with flat-panel cabinets, medium wood cabinets, a freestanding tub, a curbless shower, a one-piece toilet, glass tile, porcelain floors, an undermount sink and engineered quartz benchtops.
Photo of a mid-sized modern master bathroom in Seattle with flat-panel cabinets, medium wood cabinets, a freestanding tub, a curbless shower, a one-piece toilet, glass tile, porcelain floors, an undermount sink and engineered quartz benchtops.
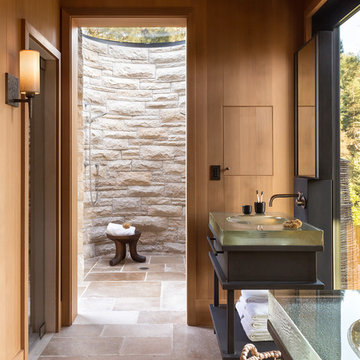
Expansive country master bathroom in San Francisco with an integrated sink, glass benchtops and a curbless shower.
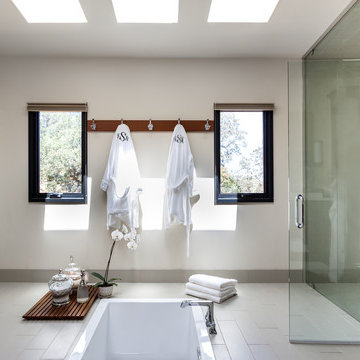
Kat Alves
Photo of a large contemporary master bathroom in Los Angeles with a drop-in tub, a curbless shower, beige tile, beige walls, porcelain floors, mosaic tile, beige floor and a hinged shower door.
Photo of a large contemporary master bathroom in Los Angeles with a drop-in tub, a curbless shower, beige tile, beige walls, porcelain floors, mosaic tile, beige floor and a hinged shower door.
Bathroom Design Ideas with a Curbless Shower
8

