Bathroom Design Ideas with a Curbless Shower
Refine by:
Budget
Sort by:Popular Today
1 - 20 of 308 photos
Item 1 of 3
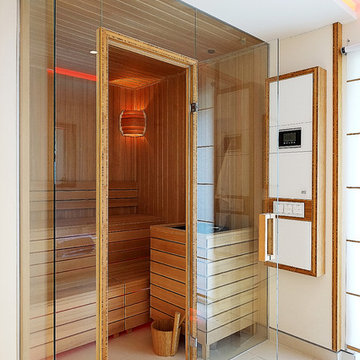
Photo of a mid-sized contemporary bathroom in Berlin with white walls, beige tile, stone tile, with a sauna, brown cabinets, a drop-in tub, a curbless shower, ceramic floors, beige floor and an open shower.
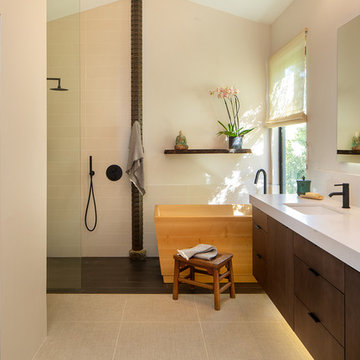
The intent of this design is to integrate the clients love for Japanese aesthetic, create an open and airy space, and maintain natural elements that evoke a warm inviting environment. A traditional Japanese soaking tub made from Hinoki wood was selected as the focal point of the bathroom. It not only adds visual warmth to the space, but it infuses a cedar aroma into the air. A live-edge wood shelf and custom chiseled wood post are used to frame and define the bathing area. Tile depicting Japanese Shou Sugi Ban (charred wood planks) was chosen as the flooring for the wet areas. A neutral toned tile with fabric texture defines the dry areas in the room. The curb-less shower and floating back lit vanity accentuate the open feel of the space. The organic nature of the handwoven window shade, shoji screen closet doors and antique bathing stool counterbalance the hard surface materials throughout.
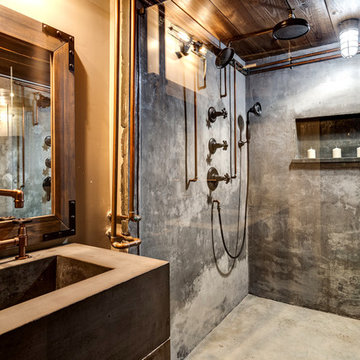
Dan Settle Photography
Inspiration for an industrial master bathroom in Atlanta with concrete floors, concrete benchtops, grey benchtops, flat-panel cabinets, grey cabinets, a curbless shower, brown walls, an integrated sink, grey floor and an open shower.
Inspiration for an industrial master bathroom in Atlanta with concrete floors, concrete benchtops, grey benchtops, flat-panel cabinets, grey cabinets, a curbless shower, brown walls, an integrated sink, grey floor and an open shower.
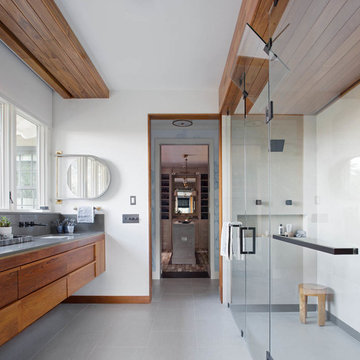
Richard Leo Johnson
Inspiration for a large contemporary master bathroom in Atlanta with an undermount sink, flat-panel cabinets, medium wood cabinets, a curbless shower, white walls, porcelain floors, engineered quartz benchtops, grey floor and a hinged shower door.
Inspiration for a large contemporary master bathroom in Atlanta with an undermount sink, flat-panel cabinets, medium wood cabinets, a curbless shower, white walls, porcelain floors, engineered quartz benchtops, grey floor and a hinged shower door.
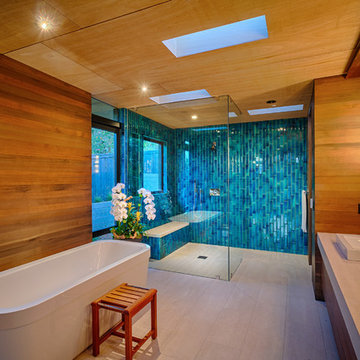
Darren Edwards Photographs
This is an example of a contemporary master bathroom in San Diego with a vessel sink, a freestanding tub, a curbless shower and beige tile.
This is an example of a contemporary master bathroom in San Diego with a vessel sink, a freestanding tub, a curbless shower and beige tile.
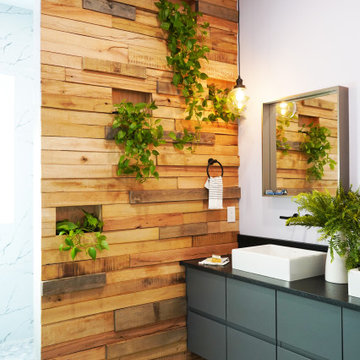
The detailed plans for this bathroom can be purchased here: https://www.changeyourbathroom.com/shop/sensational-spa-bathroom-plans/
Contemporary bathroom with mosaic marble on the floors, porcelain on the walls, no pulls on the vanity, mirrors with built in lighting, black counter top, complete rearranging of this floor plan.
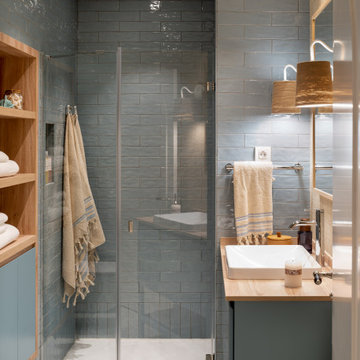
Reforma integral Sube Interiorismo www.subeinteriorismo.com
Fotografía Biderbost Photo
Photo of a mid-sized scandinavian master bathroom in Bilbao with white cabinets, a curbless shower, a wall-mount toilet, blue tile, ceramic tile, ceramic floors, a vessel sink, laminate benchtops, a hinged shower door, brown benchtops, a niche, a single vanity, a built-in vanity, blue walls, beige floor and flat-panel cabinets.
Photo of a mid-sized scandinavian master bathroom in Bilbao with white cabinets, a curbless shower, a wall-mount toilet, blue tile, ceramic tile, ceramic floors, a vessel sink, laminate benchtops, a hinged shower door, brown benchtops, a niche, a single vanity, a built-in vanity, blue walls, beige floor and flat-panel cabinets.
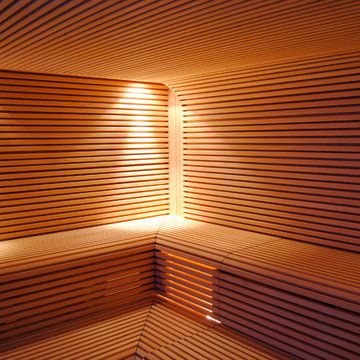
Katja Schuster
Design ideas for a large modern bathroom in Berlin with open cabinets, beige cabinets, a corner tub, a curbless shower, a two-piece toilet, beige tile, brown tile, beige walls, light hardwood floors, with a sauna, a vessel sink, wood benchtops, beige floor and an open shower.
Design ideas for a large modern bathroom in Berlin with open cabinets, beige cabinets, a corner tub, a curbless shower, a two-piece toilet, beige tile, brown tile, beige walls, light hardwood floors, with a sauna, a vessel sink, wood benchtops, beige floor and an open shower.
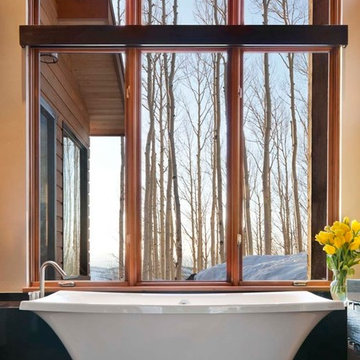
Photo by David Marlow
Photo of a contemporary bathroom in Denver with a vessel sink, quartzite benchtops, a freestanding tub, a curbless shower, a one-piece toilet, gray tile and porcelain tile.
Photo of a contemporary bathroom in Denver with a vessel sink, quartzite benchtops, a freestanding tub, a curbless shower, a one-piece toilet, gray tile and porcelain tile.

The indigo vanity and its brass hardware stand in perfect harmony with the mirror, which elegantly reflects the marble shower.
Small eclectic 3/4 bathroom in Minneapolis with recessed-panel cabinets, blue cabinets, marble, marble floors, marble benchtops, white floor, white benchtops, a built-in vanity, wallpaper, a curbless shower, a one-piece toilet, a vessel sink, a hinged shower door, a niche and a single vanity.
Small eclectic 3/4 bathroom in Minneapolis with recessed-panel cabinets, blue cabinets, marble, marble floors, marble benchtops, white floor, white benchtops, a built-in vanity, wallpaper, a curbless shower, a one-piece toilet, a vessel sink, a hinged shower door, a niche and a single vanity.
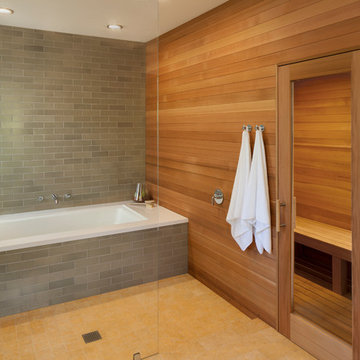
View of sauna, shower, bath tub area.
Photo of a large modern master bathroom in San Francisco with an alcove tub, a curbless shower, gray tile, subway tile, brown walls and ceramic floors.
Photo of a large modern master bathroom in San Francisco with an alcove tub, a curbless shower, gray tile, subway tile, brown walls and ceramic floors.

This 1960s home was in original condition and badly in need of some functional and cosmetic updates. We opened up the great room into an open concept space, converted the half bathroom downstairs into a full bath, and updated finishes all throughout with finishes that felt period-appropriate and reflective of the owner's Asian heritage.
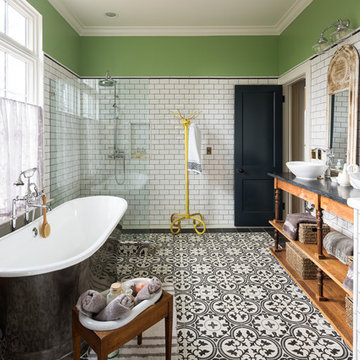
Iran Watson Photography
Inspiration for a country master bathroom in Atlanta with medium wood cabinets, a freestanding tub, a curbless shower, white tile, subway tile, grey walls, cement tiles, a vessel sink, multi-coloured floor, an open shower, black benchtops and open cabinets.
Inspiration for a country master bathroom in Atlanta with medium wood cabinets, a freestanding tub, a curbless shower, white tile, subway tile, grey walls, cement tiles, a vessel sink, multi-coloured floor, an open shower, black benchtops and open cabinets.
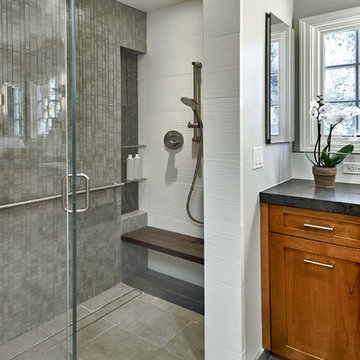
Accessibility in a curbless shower, with a glass shower door that hinges both ways, a seat bench and grab bar.
Photo: Mark Pinkerton vi360
Photo of a mid-sized transitional master bathroom in San Francisco with shaker cabinets, medium wood cabinets, a curbless shower, a wall-mount toilet, gray tile, ceramic tile, grey walls, ceramic floors, granite benchtops, grey floor, a hinged shower door, black benchtops, a trough sink and a shower seat.
Photo of a mid-sized transitional master bathroom in San Francisco with shaker cabinets, medium wood cabinets, a curbless shower, a wall-mount toilet, gray tile, ceramic tile, grey walls, ceramic floors, granite benchtops, grey floor, a hinged shower door, black benchtops, a trough sink and a shower seat.
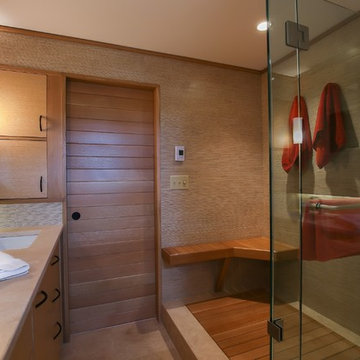
The original master bathroom in this 1980’s home was small, cramped and dated. It was divided into two compartments that also included a linen closet. The goal was to reconfigure the space to create a larger, single compartment space that exudes a calming, natural and contemporary style. The bathroom was remodeled into a larger, single compartment space using earth tones and soft textures to create a simple, yet sleek look. A continuous shallow shelf above the vanity provides a space for soft ambient down lighting. Large format wall tiles with a grass cloth pattern complement red grass cloth wall coverings. Both balance the horizontal grain of the white oak cabinetry. The small bath offers a spa-like setting, with a Scandinavian style white oak drying platform alongside the shower, inset into limestone with a white oak bench. The shower features a full custom glass surround with built-in niches and a cantilevered limestone bench. The spa-like styling was carried over to the bathroom door when the original 6 panel door was refaced with horizontal white oak paneling on the bathroom side, while the bedroom side was maintained as a 6 panel door to match existing doors in the hallway outside. The room features White oak trim with a clear finish.
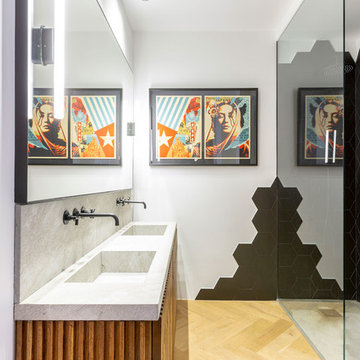
Photo of a contemporary bathroom in Other with medium wood cabinets, a curbless shower, black tile, white walls, light hardwood floors, an integrated sink, beige floor, an open shower, grey benchtops and flat-panel cabinets.
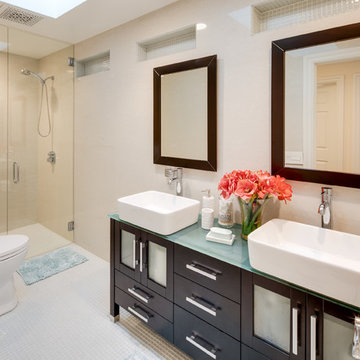
This is an example of a mid-sized traditional 3/4 bathroom in San Diego with dark wood cabinets, a curbless shower, a two-piece toilet, beige walls, mosaic tile floors, a vessel sink, glass benchtops, beige floor, a hinged shower door and shaker cabinets.
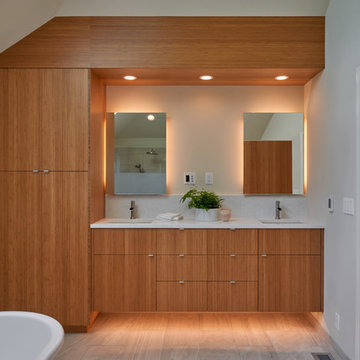
Design ideas for a mid-sized transitional master bathroom in Seattle with flat-panel cabinets, medium wood cabinets, a freestanding tub, a curbless shower, a one-piece toilet, white tile, porcelain tile, white walls, porcelain floors, an undermount sink and engineered quartz benchtops.
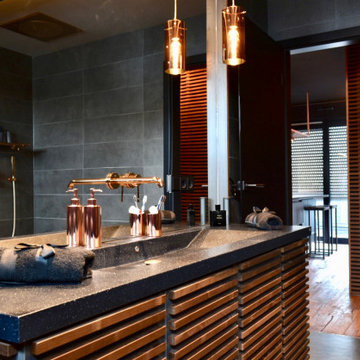
Photo of a mid-sized contemporary 3/4 bathroom in Frankfurt with medium wood cabinets, gray tile, porcelain tile, porcelain floors, an integrated sink, grey floor, black benchtops, a single vanity, a built-in vanity, a curbless shower, solid surface benchtops, an open shower, recessed and flat-panel cabinets.
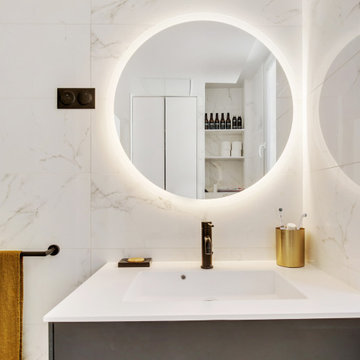
Le projet :
D’anciennes chambres de services sous les toits réunies en appartement locatif vont connaître une troisième vie avec une ultime transformation en pied-à-terre parisien haut de gamme.
Notre solution :
Nous avons commencé par ouvrir l’ancienne cloison entre le salon et la cuisine afin de bénéficier d’une belle pièce à vivre donnant sur les toits avec ses 3 fenêtres. Un îlot central en marbre blanc intègre une table de cuisson avec hotte intégrée. Nous le prolongeons par une table en noyer massif accueillant 6 personnes. L’équipe imagine une cuisine tout en linéaire noire mat avec poignées et robinetterie laiton. Le noir sera le fil conducteur du projet par petites touches, sur les boiseries notamment.
Sur le mur faisant face à la cuisine, nous agençons une bibliothèque sur mesure peinte en bleu grisé avec TV murale et un joli décor en papier-peint en fond de mur.
Les anciens radiateurs sont habillés de cache radiateurs menuisés qui servent d’assises supplémentaires au salon, en complément d’un grand canapé convertible très confortable, jaune moutarde.
Nous intégrons la climatisation à ce projet et la dissimulons dans les faux plafonds.
Une porte vitrée en métal noir vient isoler l’espace nuit de l’espace à vivre et ferme le long couloir desservant les deux chambres. Ce couloir est entièrement décoré avec un papier graphique bleu grisé, posé au dessus d’une moulure noire qui démarre depuis l’entrée, traverse le salon et se poursuit jusqu’à la salle de bains.
Nous repensons intégralement la chambre parentale afin de l’agrandir. Comment ? En supprimant l’ancienne salle de bains qui empiétait sur la moitié de la pièce. Ainsi, la chambre bénéficie d’un grand espace avec dressing ainsi que d’un espace bureau et d’un lit king size, comme à l’hôtel. Un superbe papier-peint texturé et abstrait habille le mur en tête de lit avec des luminaires design. Des rideaux occultants sur mesure permettent d’obscurcir la pièce, car les fenêtres sous toits ne bénéficient pas de volets.
Nous avons également agrandie la deuxième chambrée supprimant un ancien placard accessible depuis le couloir. Nous le remplaçons par un ensemble menuisé sur mesure qui permet d’intégrer dressing, rangements fermés et un espace bureau en niche ouverte. Toute la chambre est peinte dans un joli bleu profond.
La salle de bains d’origine étant supprimée, le nouveau projet intègre une salle de douche sur une partie du couloir et de la chambre parentale, à l’emplacement des anciens WC placés à l’extrémité de l’appartement. Un carrelage chic en marbre blanc recouvre sol et murs pour donner un maximum de clarté à la pièce, en contraste avec le meuble vasque, radiateur et robinetteries en noir mat. Une grande douche à l’italienne vient se substituer à l’ancienne baignoire. Des placards sur mesure discrets dissimulent lave-linge, sèche-linge et autres accessoires de toilette.
Le style :
Elégance, chic, confort et sobriété sont les grandes lignes directrices de cet appartement qui joue avec les codes du luxe… en toute simplicité. Ce qui fait de ce lieu, en définitive, un appartement très cosy. Chaque détail est étudié jusqu’aux poignées de portes en laiton qui contrastent avec les boiseries noires, que l’on retrouve en fil conducteur sur tout le projet, des plinthes aux portes. Le mobilier en noyer ajoute une touche de chaleur. Un grand canapé jaune moutarde s’accorde parfaitement au noir et aux bleus gris présents sur la bibliothèque, les parties basses des murs et dans le couloir.
Bathroom Design Ideas with a Curbless Shower
1

