All Toilets Bathroom Design Ideas with a Curbless Shower
Refine by:
Budget
Sort by:Popular Today
141 - 160 of 39,773 photos
Item 1 of 3
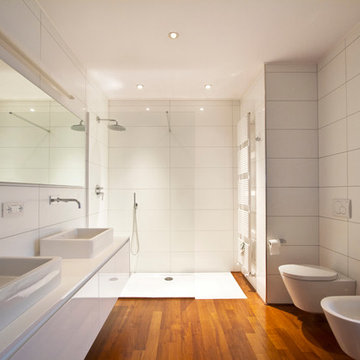
Inspiration for a large contemporary 3/4 bathroom in Other with flat-panel cabinets, white cabinets, a curbless shower, white tile, medium hardwood floors, a wall-mount toilet and a vessel sink.
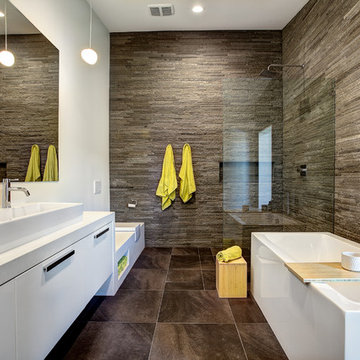
Photos by Kaity
This is an example of a large contemporary master bathroom in Grand Rapids with a trough sink, flat-panel cabinets, white cabinets, a freestanding tub, stone tile, white walls, a curbless shower, a wall-mount toilet and gray tile.
This is an example of a large contemporary master bathroom in Grand Rapids with a trough sink, flat-panel cabinets, white cabinets, a freestanding tub, stone tile, white walls, a curbless shower, a wall-mount toilet and gray tile.
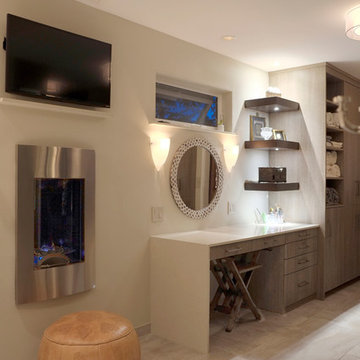
This master suite is luxurious, sophisticated and eclectic as many of the spaces the homeowners lived in abroad. There is a large luxe curbless shower, a private water closet, fireplace and TV. They also have a walk-in closet with abundant storage full of special spaces.
This master suite is now a uniquely personal space that functions brilliantly for this worldly couple who have decided to make this home there final destination.
Photo DeMane Design
Winner: 1st Place, ASID WA, Large Bath
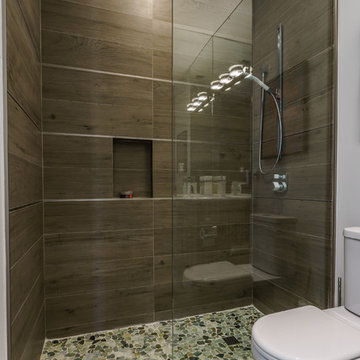
recessed floor shower with glass separation.
Photos by Michael Stavaridis
Design ideas for a small modern bathroom in Miami with an integrated sink, engineered quartz benchtops, a curbless shower, a two-piece toilet, brown tile, ceramic tile, white walls and concrete floors.
Design ideas for a small modern bathroom in Miami with an integrated sink, engineered quartz benchtops, a curbless shower, a two-piece toilet, brown tile, ceramic tile, white walls and concrete floors.
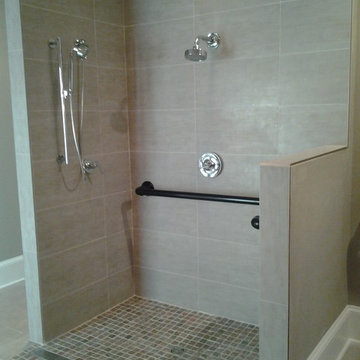
Who says a barrier-free shower has to look institutionalized? This shower is complete with chrome MEN fixtures, a 60" linear drain, Italian imported tile, and custom-made grab bars to complete this industrial bathroom.
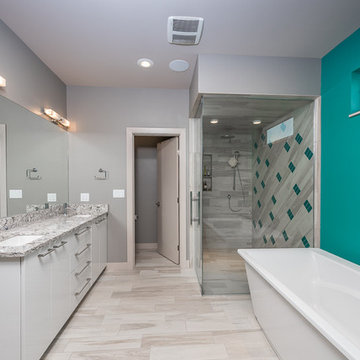
Dana Middleton Photography
This is an example of a large modern master bathroom in Other with flat-panel cabinets, white cabinets, granite benchtops, a freestanding tub, a curbless shower, beige tile, ceramic tile, grey walls, ceramic floors, a two-piece toilet and an undermount sink.
This is an example of a large modern master bathroom in Other with flat-panel cabinets, white cabinets, granite benchtops, a freestanding tub, a curbless shower, beige tile, ceramic tile, grey walls, ceramic floors, a two-piece toilet and an undermount sink.
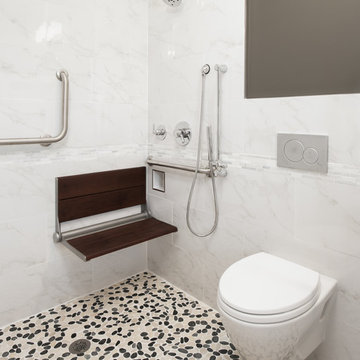
Photography by Jenn Verrier
This is an example of a small modern 3/4 bathroom in DC Metro with a drop-in sink, wood benchtops, a curbless shower, a wall-mount toilet, multi-coloured tile, porcelain tile, grey walls and pebble tile floors.
This is an example of a small modern 3/4 bathroom in DC Metro with a drop-in sink, wood benchtops, a curbless shower, a wall-mount toilet, multi-coloured tile, porcelain tile, grey walls and pebble tile floors.
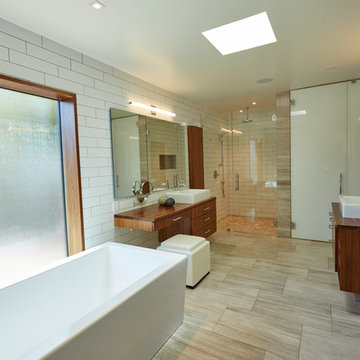
Steve Craft Photography
Photo of a mid-sized midcentury master bathroom in Phoenix with a vessel sink, flat-panel cabinets, medium wood cabinets, wood benchtops, a freestanding tub, a curbless shower, a wall-mount toilet, white tile, ceramic tile and limestone floors.
Photo of a mid-sized midcentury master bathroom in Phoenix with a vessel sink, flat-panel cabinets, medium wood cabinets, wood benchtops, a freestanding tub, a curbless shower, a wall-mount toilet, white tile, ceramic tile and limestone floors.
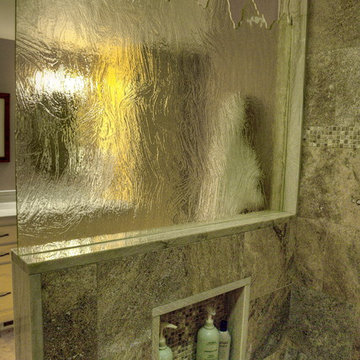
This is an example of a mid-sized traditional master bathroom in Seattle with an undermount sink, raised-panel cabinets, a curbless shower, a one-piece toilet, beige tile, stone tile, beige walls and travertine floors.
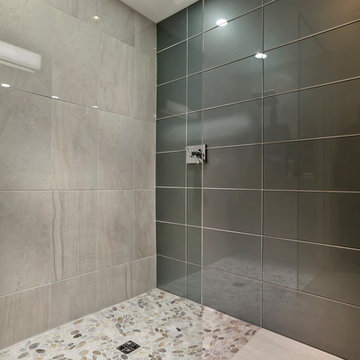
Gilbertson Photography
Poggenpohl
Fantasia Showroom Minneapolis
Kohler
Toto
Cambria
Design ideas for a small contemporary 3/4 bathroom in Minneapolis with an undermount sink, flat-panel cabinets, white cabinets, engineered quartz benchtops, a curbless shower, a one-piece toilet, gray tile, glass tile, multi-coloured walls and porcelain floors.
Design ideas for a small contemporary 3/4 bathroom in Minneapolis with an undermount sink, flat-panel cabinets, white cabinets, engineered quartz benchtops, a curbless shower, a one-piece toilet, gray tile, glass tile, multi-coloured walls and porcelain floors.
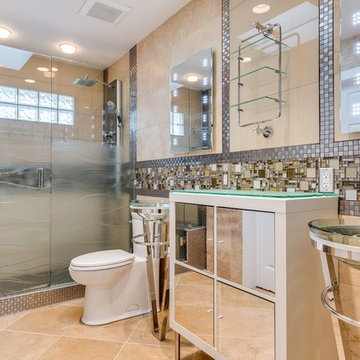
Design ideas for a mid-sized modern master bathroom in Vancouver with furniture-like cabinets, white cabinets, a curbless shower, a one-piece toilet, beige tile, ceramic tile, beige walls, ceramic floors, a pedestal sink and glass benchtops.
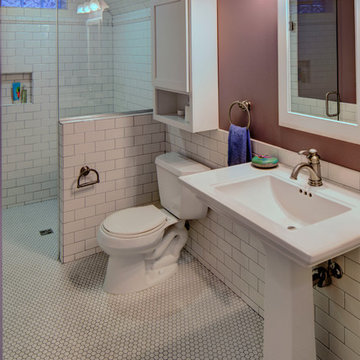
The 1931 built home had a full-height basement, but with many of the original hot water heat pipes hanging low. The boiler was relocated and replaced with a tankless on-demand heat system, allowing for a unobstructed ceiling throughout the space. An egress window was installed, allowing great natural light to flood into a new bedroom; a walk-in closet, office nook and a three-quarter bathroom with a bench seat in the curbless shower. Classic subway tile and hex floor tile compliment the original bathroom upstairs.
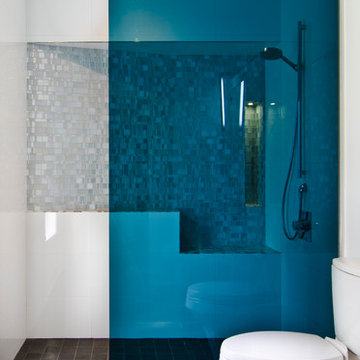
Photography by Nathan Webb, AIA
Photo of a contemporary 3/4 bathroom in DC Metro with a curbless shower, a two-piece toilet, white tile, mosaic tile, white walls and slate floors.
Photo of a contemporary 3/4 bathroom in DC Metro with a curbless shower, a two-piece toilet, white tile, mosaic tile, white walls and slate floors.
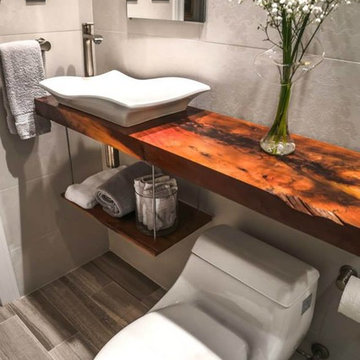
Photo - Vessel View
Inspiration for a small contemporary 3/4 bathroom in Austin with a vessel sink, recessed-panel cabinets, wood benchtops, a curbless shower, a one-piece toilet, white tile, porcelain tile, white walls and marble floors.
Inspiration for a small contemporary 3/4 bathroom in Austin with a vessel sink, recessed-panel cabinets, wood benchtops, a curbless shower, a one-piece toilet, white tile, porcelain tile, white walls and marble floors.
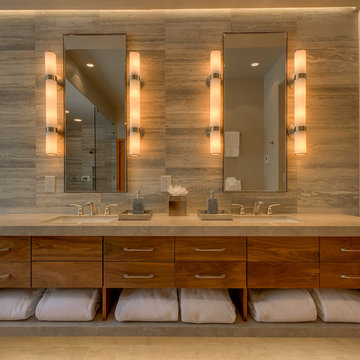
A true masterpiece of a vanity. Modern form meets natural stone and wood to create a stunning master bath vanity.
Inspiration for a modern master bathroom in Sacramento with an undermount sink, flat-panel cabinets, medium wood cabinets, limestone benchtops, a freestanding tub, a curbless shower, a two-piece toilet, gray tile, stone tile, grey walls and ceramic floors.
Inspiration for a modern master bathroom in Sacramento with an undermount sink, flat-panel cabinets, medium wood cabinets, limestone benchtops, a freestanding tub, a curbless shower, a two-piece toilet, gray tile, stone tile, grey walls and ceramic floors.
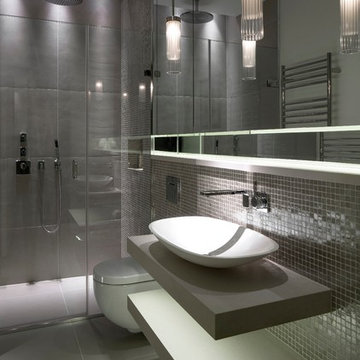
Inspiration for a contemporary 3/4 bathroom in London with a vessel sink, open cabinets, grey cabinets, a curbless shower, a wall-mount toilet, gray tile and grey walls.
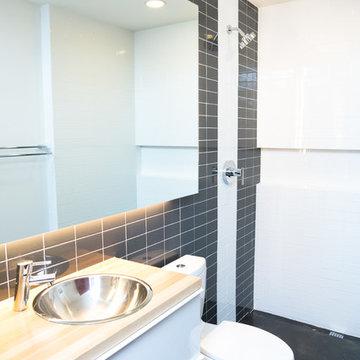
An accent tile wall anchors the downstairs bathroom and kitchen. The concrete-floored shower slopes to a trough drain.
Garrett Downen
Small modern 3/4 bathroom in Portland with a drop-in sink, flat-panel cabinets, white cabinets, wood benchtops, a curbless shower, a two-piece toilet, gray tile, ceramic tile, white walls and concrete floors.
Small modern 3/4 bathroom in Portland with a drop-in sink, flat-panel cabinets, white cabinets, wood benchtops, a curbless shower, a two-piece toilet, gray tile, ceramic tile, white walls and concrete floors.
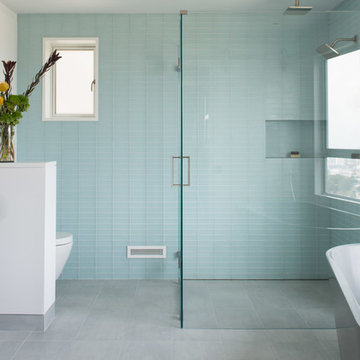
Brittany M. Powell
This is an example of a small modern bathroom in San Francisco with an integrated sink, flat-panel cabinets, medium wood cabinets, a freestanding tub, a curbless shower, a wall-mount toilet, gray tile, glass tile, white walls and porcelain floors.
This is an example of a small modern bathroom in San Francisco with an integrated sink, flat-panel cabinets, medium wood cabinets, a freestanding tub, a curbless shower, a wall-mount toilet, gray tile, glass tile, white walls and porcelain floors.
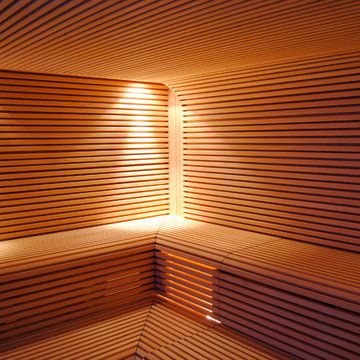
Katja Schuster
Design ideas for a large modern bathroom in Berlin with open cabinets, beige cabinets, a corner tub, a curbless shower, a two-piece toilet, beige tile, brown tile, beige walls, light hardwood floors, with a sauna, a vessel sink, wood benchtops, beige floor and an open shower.
Design ideas for a large modern bathroom in Berlin with open cabinets, beige cabinets, a corner tub, a curbless shower, a two-piece toilet, beige tile, brown tile, beige walls, light hardwood floors, with a sauna, a vessel sink, wood benchtops, beige floor and an open shower.
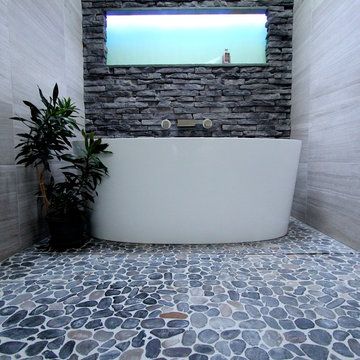
The goal of this project was to upgrade the builder grade finishes and create an ergonomic space that had a contemporary feel. This bathroom transformed from a standard, builder grade bathroom to a contemporary urban oasis. This was one of my favorite projects, I know I say that about most of my projects but this one really took an amazing transformation. By removing the walls surrounding the shower and relocating the toilet it visually opened up the space. Creating a deeper shower allowed for the tub to be incorporated into the wet area. Adding a LED panel in the back of the shower gave the illusion of a depth and created a unique storage ledge. A custom vanity keeps a clean front with different storage options and linear limestone draws the eye towards the stacked stone accent wall.
Houzz Write Up: https://www.houzz.com/magazine/inside-houzz-a-chopped-up-bathroom-goes-streamlined-and-swank-stsetivw-vs~27263720
The layout of this bathroom was opened up to get rid of the hallway effect, being only 7 foot wide, this bathroom needed all the width it could muster. Using light flooring in the form of natural lime stone 12x24 tiles with a linear pattern, it really draws the eye down the length of the room which is what we needed. Then, breaking up the space a little with the stone pebble flooring in the shower, this client enjoyed his time living in Japan and wanted to incorporate some of the elements that he appreciated while living there. The dark stacked stone feature wall behind the tub is the perfect backdrop for the LED panel, giving the illusion of a window and also creates a cool storage shelf for the tub. A narrow, but tasteful, oval freestanding tub fit effortlessly in the back of the shower. With a sloped floor, ensuring no standing water either in the shower floor or behind the tub, every thought went into engineering this Atlanta bathroom to last the test of time. With now adequate space in the shower, there was space for adjacent shower heads controlled by Kohler digital valves. A hand wand was added for use and convenience of cleaning as well. On the vanity are semi-vessel sinks which give the appearance of vessel sinks, but with the added benefit of a deeper, rounded basin to avoid splashing. Wall mounted faucets add sophistication as well as less cleaning maintenance over time. The custom vanity is streamlined with drawers, doors and a pull out for a can or hamper.
A wonderful project and equally wonderful client. I really enjoyed working with this client and the creative direction of this project.
Brushed nickel shower head with digital shower valve, freestanding bathtub, curbless shower with hidden shower drain, flat pebble shower floor, shelf over tub with LED lighting, gray vanity with drawer fronts, white square ceramic sinks, wall mount faucets and lighting under vanity. Hidden Drain shower system. Atlanta Bathroom.
All Toilets Bathroom Design Ideas with a Curbless Shower
8