Bathroom Design Ideas with a Double Shower and a Drop-in Sink
Refine by:
Budget
Sort by:Popular Today
161 - 180 of 2,321 photos
Item 1 of 3
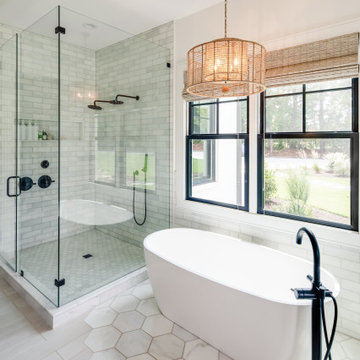
Photo of a large country master bathroom in Other with flat-panel cabinets, white cabinets, a freestanding tub, a double shower, a one-piece toilet, ceramic floors, a drop-in sink, engineered quartz benchtops, beige floor, a hinged shower door, white benchtops, an enclosed toilet, a double vanity and a built-in vanity.
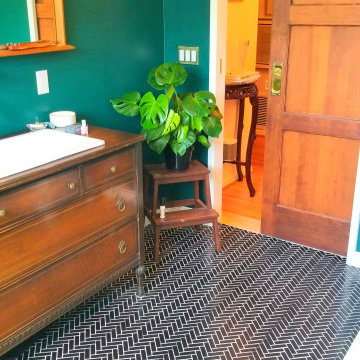
This project was done in historical house from the 1920's and we tried to keep the mid central style with vintage vanity, single sink faucet that coming out from the wall, the same for the rain fall shower head valves. the shower was wide enough to have two showers, one on each side with two shampoo niches. we had enough space to add free standing tub with vintage style faucet and sprayer.
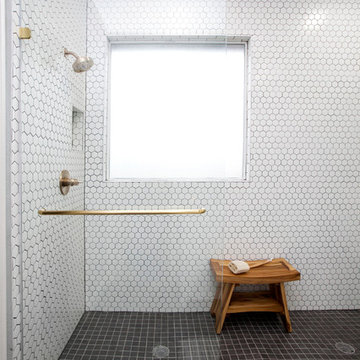
A small yet stylish modern bathroom remodel. Double standing shower with beautiful white hexagon tiles & black grout to create a great contrast.Gold round wall mirrors, dark gray flooring with white his & hers vanities and Carrera marble countertop. Gold hardware to complete the chic look.
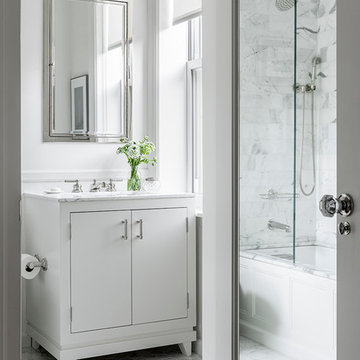
Photo: Sean Litchfield
Interiors: foley&cox
Inspiration for a mid-sized traditional master bathroom in New York with flat-panel cabinets, white cabinets, an alcove tub, a double shower, a two-piece toilet, white tile, mosaic tile, white walls, marble floors, a drop-in sink and marble benchtops.
Inspiration for a mid-sized traditional master bathroom in New York with flat-panel cabinets, white cabinets, an alcove tub, a double shower, a two-piece toilet, white tile, mosaic tile, white walls, marble floors, a drop-in sink and marble benchtops.
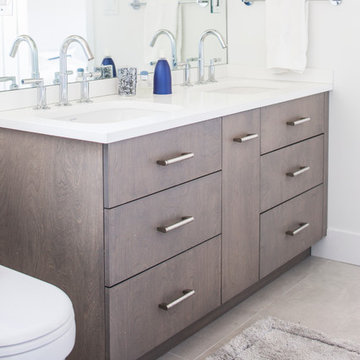
The boys bath features a medium grey vanity with Caesarstone top and undermount sinks. Drawers beneath the sink feature cutouts to clear plumbing. Central section holds a small waste can and upright storage. Photo by Neil Landino
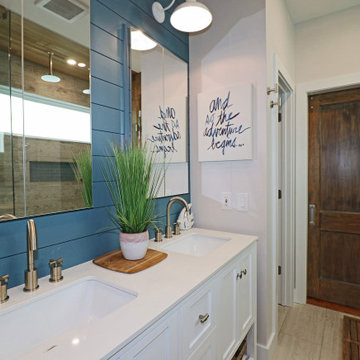
This Grant Park house was built in 1999. With that said, this bathroom was dated, builder grade with a tiny shower (3 ft x 3 ft) and a large jacuzzi-style 90s tub. The client was interested in a much larger shower, and he really wanted a sauna if squeeze it in there. Because this bathroom was tight, I decided we could potentially go into the large walk-in closet and expand to include a sauna. The client was looking for a refreshing coastal theme, a feel good space that was completely different than what existed.
This renovation was designed by Heidi Reis with Abode Agency LLC, she serves clients in Atlanta including but not limited to Intown neighborhoods such as: Grant Park, Inman Park, Midtown, Kirkwood, Candler Park, Lindberg area, Martin Manor, Brookhaven, Buckhead, Decatur, and Avondale Estates.
For more information on working with Heidi Reis, click here: https://www.AbodeAgency.Net/
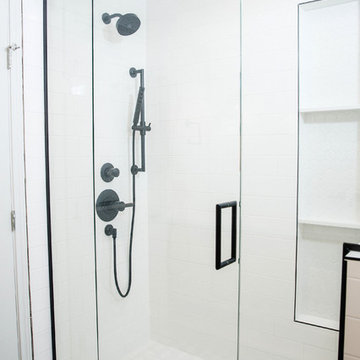
Designer: Allison Jaffe Interior Design
Photographer: Sophie Epton
Construction: Skelly Home Renovations
Photo of a mid-sized midcentury bathroom in Austin with flat-panel cabinets, brown cabinets, a double shower, white tile, ceramic tile, white walls, ceramic floors, a drop-in sink, engineered quartz benchtops, black floor, a hinged shower door and white benchtops.
Photo of a mid-sized midcentury bathroom in Austin with flat-panel cabinets, brown cabinets, a double shower, white tile, ceramic tile, white walls, ceramic floors, a drop-in sink, engineered quartz benchtops, black floor, a hinged shower door and white benchtops.
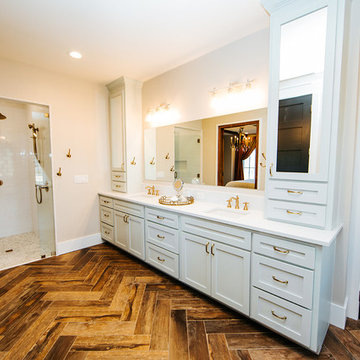
Snap Chic Photography
Inspiration for a large country master bathroom in Austin with shaker cabinets, green cabinets, a claw-foot tub, a double shower, a one-piece toilet, white tile, white walls, ceramic floors, a drop-in sink, granite benchtops, brown floor, a hinged shower door and white benchtops.
Inspiration for a large country master bathroom in Austin with shaker cabinets, green cabinets, a claw-foot tub, a double shower, a one-piece toilet, white tile, white walls, ceramic floors, a drop-in sink, granite benchtops, brown floor, a hinged shower door and white benchtops.
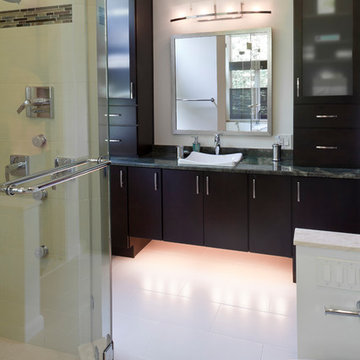
The clients are original owners of their contemporary home built in the early 80's'. Their master bath was inefficient with an oversized under-utilized tub with steps taking up 1/3 of the space and tall walls separating the vanity area from the enclosed shower, blocking potential views of the wooded lot. The new design maintained the original 8'x15' space with 10' ceilings. Interior walls were removed, a 54" corner whirlpool tub was installed adjacent to a 36" vanity and new windows with transoms replaced old drafty ones. New floating vanities with tall cabinets create the new ladies vanity area. The 3 sided, 2 person frameless shower enclosure is a highlight of the new space.
Photography by Curtis Martin

New modern renovation with new Jacuzzi & walking shower. tile on shower walls and floors. tile floor that looks like wood floor.
Photo of a large contemporary master bathroom in Los Angeles with raised-panel cabinets, light wood cabinets, a corner tub, a double shower, a one-piece toilet, beige tile, stone tile, white walls, a drop-in sink and marble benchtops.
Photo of a large contemporary master bathroom in Los Angeles with raised-panel cabinets, light wood cabinets, a corner tub, a double shower, a one-piece toilet, beige tile, stone tile, white walls, a drop-in sink and marble benchtops.
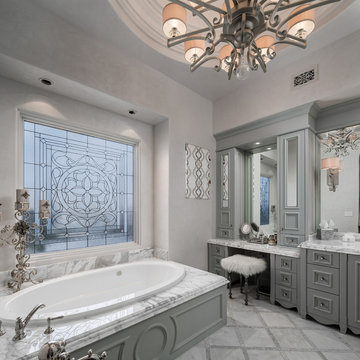
World Renowned Architecture Firm Fratantoni Design created this beautiful home! They design home plans for families all over the world in any size and style. They also have in-house Interior Designer Firm Fratantoni Interior Designers and world class Luxury Home Building Firm Fratantoni Luxury Estates! Hire one or all three companies to design and build and or remodel your home!
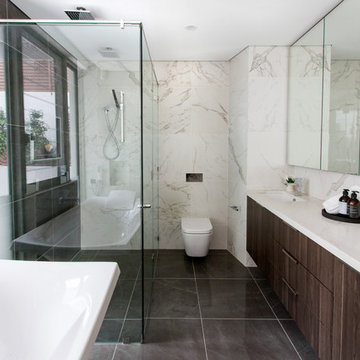
Inspiration for a large contemporary master bathroom in Sydney with flat-panel cabinets, white cabinets, a freestanding tub, brown walls, ceramic floors, a drop-in sink, a double shower, a one-piece toilet, marble, marble benchtops, black floor and a hinged shower door.

Download our free ebook, Creating the Ideal Kitchen. DOWNLOAD NOW
A tired primary bathroom, with varying ceiling heights and a beige-on-beige color scheme, was screaming for love. Squaring the room and adding natural materials erased the memory of the lack luster space and converted it to a bright and welcoming spa oasis. The home was a new build in 2005 and it looked like all the builder’s material choices remained. The client was clear on their design direction but were challenged by the differing ceiling heights and were looking to hire a design-build firm that could resolve that issue.
This local Glen Ellyn couple found us on Instagram (@kitchenstudioge, follow us ?). They loved our designs and felt like we fit their style. They requested a full primary bath renovation to include a large shower, soaking tub, double vanity with storage options, and heated floors. The wife also really wanted a separate make-up vanity. The biggest challenge presented to us was to architecturally marry the various ceiling heights and deliver a streamlined design.
The existing layout worked well for the couple, so we kept everything in place, except we enlarged the shower and replaced the built-in tub with a lovely free-standing model. We also added a sitting make-up vanity. We were able to eliminate the awkward ceiling lines by extending all the walls to the highest level. Then, to accommodate the sprinklers and HVAC, lowered the ceiling height over the entrance and shower area which then opens to the 2-story vanity and tub area. Very dramatic!
This high-end home deserved high-end fixtures. The homeowners also quickly realized they loved the look of natural marble and wanted to use as much of it as possible in their new bath. They chose a marble slab from the stone yard for the countertops and back splash, and we found complimentary marble tile for the shower. The homeowners also liked the idea of mixing metals in their new posh bathroom and loved the look of black, gold, and chrome.
Although our clients were very clear on their style, they were having a difficult time pulling it all together and envisioning the final product. As interior designers it is our job to translate and elevate our clients’ ideas into a deliverable design. We presented the homeowners with mood boards and 3D renderings of our modern, clean, white marble design. Since the color scheme was relatively neutral, at the homeowner’s request, we decided to add of interest with the patterns and shapes in the room.
We were first inspired by the shower floor tile with its circular/linear motif. We designed the cabinetry, floor and wall tiles, mirrors, cabinet pulls, and wainscoting to have a square or rectangular shape, and then to create interest we added perfectly placed circles to contrast with the rectangular shapes. The globe shaped chandelier against the square wall trim is a delightful yet subtle juxtaposition.
The clients were overjoyed with our interpretation of their vision and impressed with the level of detail we brought to the project. It’s one thing to know how you want a space to look, but it takes a special set of skills to create the design and see it thorough to implementation. Could hiring The Kitchen Studio be the first step to making your home dreams come to life?

Refined, Simplicity, Serenity. Just a few words that describe this incredible remodel that our team just finished. With its clean lines, open concept and natural light, this bathroom is a master piece of minimalist design.
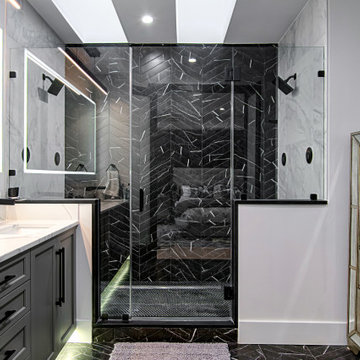
Gray shaker door double sink vanity with Calacatta quartz countertop, LED mirror, LED light bar, black and white porcelain tiles, marble look porcelain tiles, herringbone tile pattern, matte black plumbing fixtures, matte black door hardware.
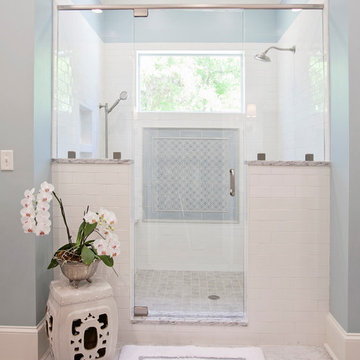
This is an example of a large transitional master bathroom with shaker cabinets, grey cabinets, a double shower, a one-piece toilet, white tile, ceramic tile, blue walls, marble floors, a drop-in sink, marble benchtops and a hinged shower door.
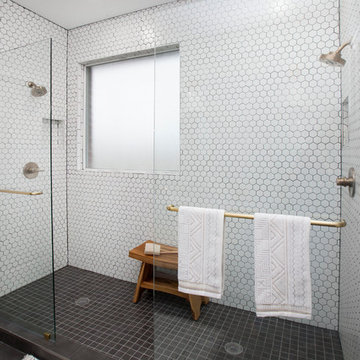
A small yet stylish modern bathroom remodel. Double standing shower with beautiful white hexagon tiles & black grout to create a great contrast.Gold round wall mirrors, dark gray flooring with white his & hers vanities and Carrera marble countertop. Gold hardware to complete the chic look.
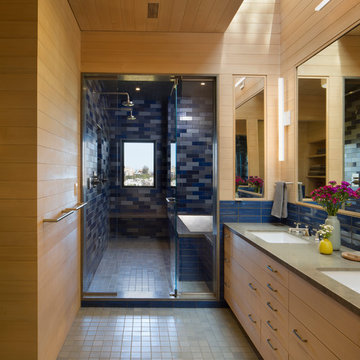
Designer: MODtage Design /
Photographer: Paul Dyer
Large transitional master bathroom in San Francisco with flat-panel cabinets, light wood cabinets, a japanese tub, a double shower, multi-coloured walls, ceramic floors, a drop-in sink, limestone benchtops, blue floor and a hinged shower door.
Large transitional master bathroom in San Francisco with flat-panel cabinets, light wood cabinets, a japanese tub, a double shower, multi-coloured walls, ceramic floors, a drop-in sink, limestone benchtops, blue floor and a hinged shower door.
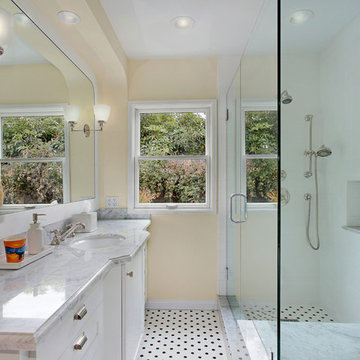
Photography: Jeri Koegel
This is an example of a mid-sized arts and crafts 3/4 bathroom in Orange County with shaker cabinets, white cabinets, gray tile, a drop-in sink, a double shower, yellow walls and mosaic tile floors.
This is an example of a mid-sized arts and crafts 3/4 bathroom in Orange County with shaker cabinets, white cabinets, gray tile, a drop-in sink, a double shower, yellow walls and mosaic tile floors.
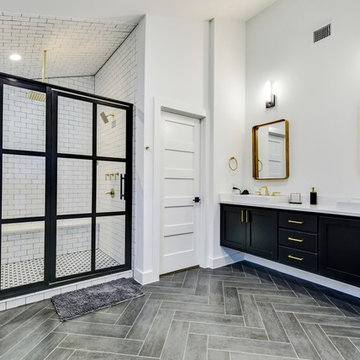
Travis Baker, Twist Tours
Photo of a modern master bathroom in Austin with shaker cabinets, black cabinets, a double shower, white tile, subway tile, white walls, a drop-in sink, grey floor, a hinged shower door and white benchtops.
Photo of a modern master bathroom in Austin with shaker cabinets, black cabinets, a double shower, white tile, subway tile, white walls, a drop-in sink, grey floor, a hinged shower door and white benchtops.
Bathroom Design Ideas with a Double Shower and a Drop-in Sink
9