Bathroom Design Ideas with a Double Shower and a Freestanding Vanity
Refine by:
Budget
Sort by:Popular Today
161 - 180 of 1,029 photos
Item 1 of 3
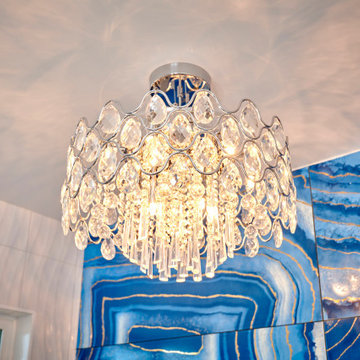
Bring on the glam! The inspiration started with knocking down walls and moving the bathroom into this space which was the closet! The clients wanted to bring the glam and we created this master piece together.
BIG transformation.
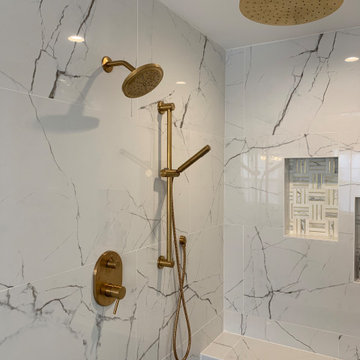
Large master bathroom with a spacious walk-in shower enclosed in glass walls. A shower bench, overhead rain shower, and wall-mounted showerhead are all in brushed gold color. Gold accented tiles create a backdrop to a freestanding bathtub is nestled between his and her vanity.
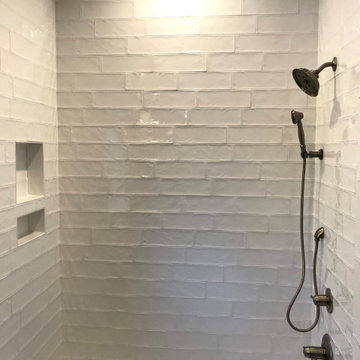
Farmhouse style black and white, jack and jill bathroom with tiled alcove shower.
Expansive kids bathroom in Other with shaker cabinets, grey cabinets, a double shower, a two-piece toilet, white tile, porcelain tile, grey walls, an undermount sink, engineered quartz benchtops, white benchtops, a shower seat, a double vanity, a freestanding vanity, porcelain floors, black floor and a hinged shower door.
Expansive kids bathroom in Other with shaker cabinets, grey cabinets, a double shower, a two-piece toilet, white tile, porcelain tile, grey walls, an undermount sink, engineered quartz benchtops, white benchtops, a shower seat, a double vanity, a freestanding vanity, porcelain floors, black floor and a hinged shower door.
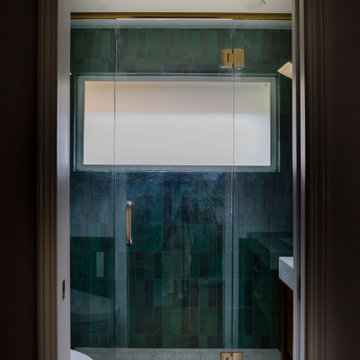
Just because you have a small space, doesn't mean you can't have the bathroom of your dreams. With this small foot print we were able to fit in two shower heads, two shower benches and hidden storage solutions!
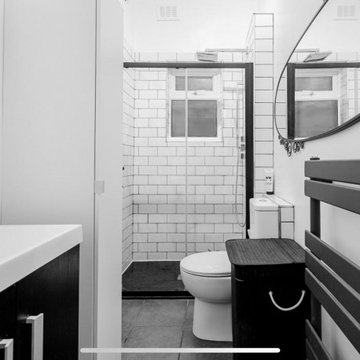
Small contemporary 3/4 bathroom in London with furniture-like cabinets, black cabinets, a double shower, a one-piece toilet, black and white tile, subway tile, white walls, slate floors, a sliding shower screen, a single vanity and a freestanding vanity.
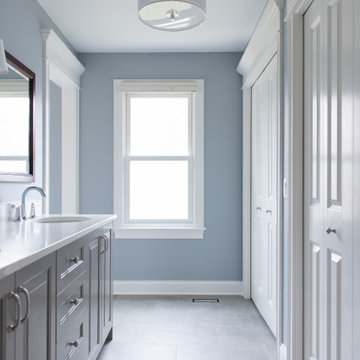
Design ideas for a mid-sized transitional master bathroom in Chicago with shaker cabinets, grey cabinets, a double shower, a two-piece toilet, white tile, porcelain tile, blue walls, porcelain floors, an undermount sink, engineered quartz benchtops, grey floor, a sliding shower screen, white benchtops, a niche, a double vanity and a freestanding vanity.
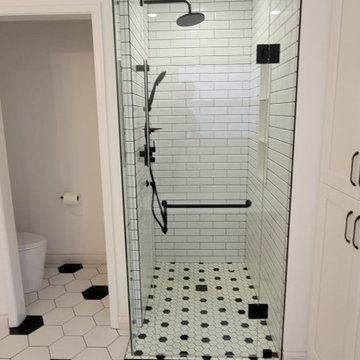
Black and white bathrooms are the perfect way to decorate if you’re looking for a timeless, chic and sophisticated space. Our goal was to add different patterns to prevent this monochromatic scheme from looking flat. We used hex tiles on the bathroom floor and subway tiles in the shower with dark grout to enhance the shape of the tiles. We used a black bathtub to add another focal point to the space.
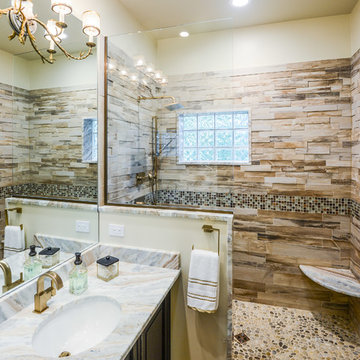
Photo By: Dustin Furman
Inspiration for a small contemporary master bathroom in Baltimore with an undermount sink, raised-panel cabinets, granite benchtops, a double shower, a two-piece toilet, beige tile, porcelain tile, beige walls, porcelain floors, dark wood cabinets, a niche, a single vanity and a freestanding vanity.
Inspiration for a small contemporary master bathroom in Baltimore with an undermount sink, raised-panel cabinets, granite benchtops, a double shower, a two-piece toilet, beige tile, porcelain tile, beige walls, porcelain floors, dark wood cabinets, a niche, a single vanity and a freestanding vanity.
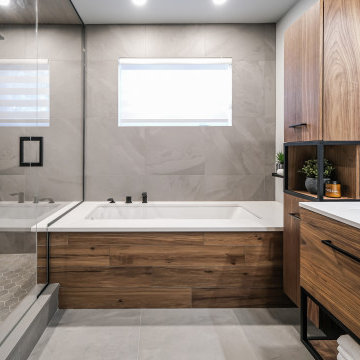
Design ideas for a mid-sized contemporary master bathroom in Montreal with flat-panel cabinets, medium wood cabinets, an undermount tub, a double shower, a one-piece toilet, gray tile, porcelain tile, grey walls, porcelain floors, an undermount sink, engineered quartz benchtops, grey floor, white benchtops, a double vanity and a freestanding vanity.
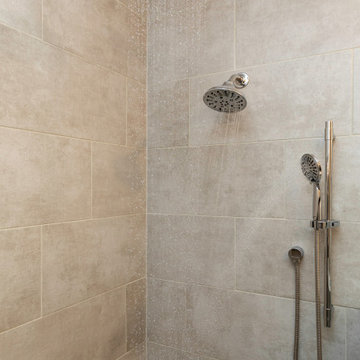
This is an example of a mid-sized transitional master bathroom in Other with recessed-panel cabinets, grey cabinets, a double shower, a two-piece toilet, grey walls, porcelain floors, an undermount sink, engineered quartz benchtops, grey floor, a hinged shower door, grey benchtops, a single vanity and a freestanding vanity.
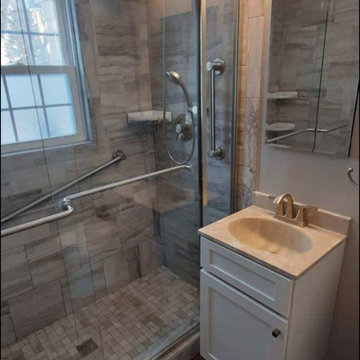
Unique modern bathroom update with custom tile shower, Basco sliding door with panel, water resistant laminate flooring, white vanity, recesses medicine cabinet, and new toilet.
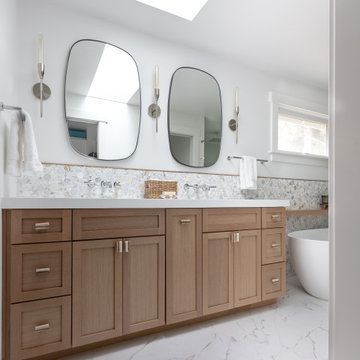
This dated 80s bathroom needed a real transformation. After removing the *cough* carpet from the floor and giant corner tub, we added a larger shower, private WC and gorgeous free-standing tub. The vanity is rift cut white oak with white quartz countertops. Marble-like porcelain flooring and marble wall tile complete the space.
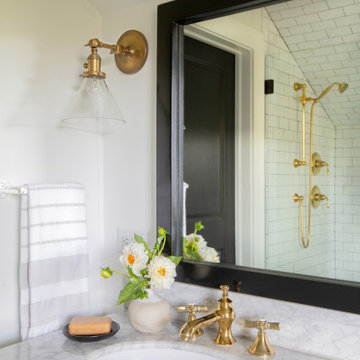
Design ideas for a transitional master bathroom in Atlanta with shaker cabinets, white cabinets, a double shower, a two-piece toilet, white tile, porcelain tile, white walls, an undermount sink, marble benchtops, white floor, a hinged shower door, grey benchtops, a niche, a double vanity and a freestanding vanity.
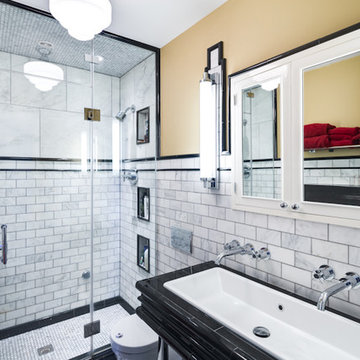
This very small bathroom was visually expanded by removing the tub/shower curtain at the end of the room and replacing it with a full-width dual shower/steamshower. A tub-fill spout was installed to serve as a baby tub filler/toddler "shower." The pedestal trough sink was used to open up the floor space, and an art deco cabinet was modified to a minimal depth to hold other bathroom essentials. The medicine cabinet is custom-made, has two receptacles in it, and is 8" deep.
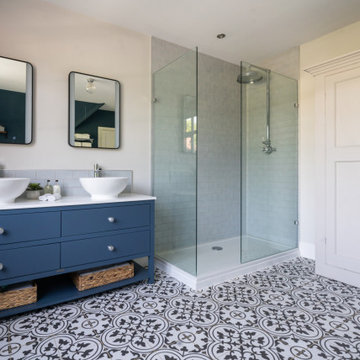
This victorian bathroom benefits from lots of light and no overlookers which the clients love. This meant that we could be a little bolder and darker with the colour whilst still allowing a nice bright space to enjoy a soak or a spacious shower. This vanity unit was custom designed and made for the space and the patterned tiles add a touch of character needed for such a large area.
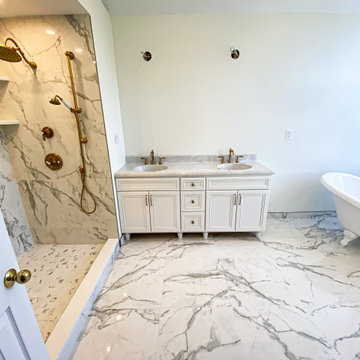
Large transitional master bathroom in Philadelphia with recessed-panel cabinets, white cabinets, a claw-foot tub, a double shower, a two-piece toilet, white tile, stone tile, white walls, ceramic floors, marble benchtops, white floor, an open shower, white benchtops, a double vanity and a freestanding vanity.
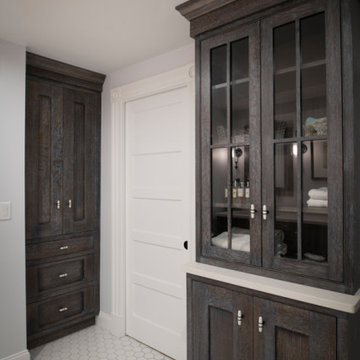
This beautiful bathroom was created by rearranging two similar sized rooms into one large bath with a separate toilet space. Kohler electronic shower valves operated from key pads add some cool technology to the bathroom space. Very cool cabinetry, hardware, grid glass shower glass and soothing spa colors make this an awesome retreat for the Owners of this Concord MA farmhouse.

An old bathroom has been demolished and new bathroom, toilet and sink has been installed
Design ideas for a mid-sized traditional master bathroom in New York with raised-panel cabinets, white cabinets, a corner tub, a double shower, a two-piece toilet, yellow tile, stone tile, white walls, ceramic floors, a trough sink, laminate benchtops, grey floor, a hinged shower door, white benchtops, a shower seat, a single vanity, a freestanding vanity, timber and planked wall panelling.
Design ideas for a mid-sized traditional master bathroom in New York with raised-panel cabinets, white cabinets, a corner tub, a double shower, a two-piece toilet, yellow tile, stone tile, white walls, ceramic floors, a trough sink, laminate benchtops, grey floor, a hinged shower door, white benchtops, a shower seat, a single vanity, a freestanding vanity, timber and planked wall panelling.
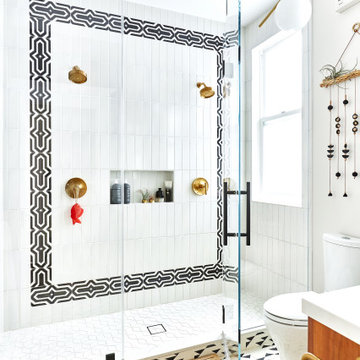
Photo of a mid-sized eclectic bathroom in San Francisco with a freestanding vanity, flat-panel cabinets, medium wood cabinets, a double shower, a two-piece toilet, black and white tile, ceramic tile, cement tiles, an undermount sink, engineered quartz benchtops, white floor, a hinged shower door, white benchtops, a niche and a single vanity.
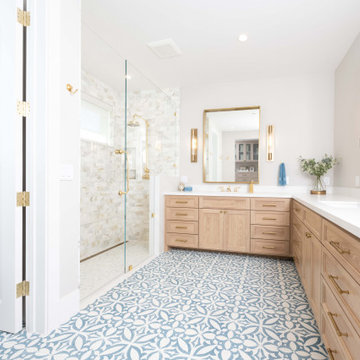
A spa-like master bathroom retreat. Custom cement tile flooring, custom oak vanity with quartz countertop, Calacatta marble walk-in shower for two, complete with a ledge bench and brass shower fixtures. Brass mirrors and sconces. Attached master closet with custom closet cabinetry and a separate water closet for complete privacy.
Bathroom Design Ideas with a Double Shower and a Freestanding Vanity
9