Bathroom Design Ideas with a Double Shower and an Integrated Sink
Refine by:
Budget
Sort by:Popular Today
241 - 260 of 1,431 photos
Item 1 of 3
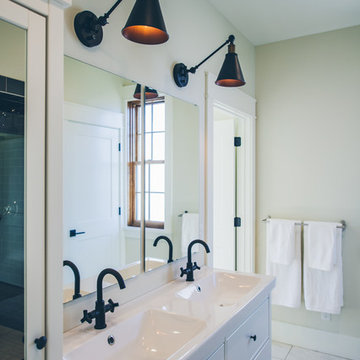
Custom home by Flintlock Architecture & Landscape. Master bathroom with double vanity.
Inspiration for an arts and crafts master bathroom in Other with white cabinets, a double shower, white walls, an integrated sink, white floor, a hinged shower door and white benchtops.
Inspiration for an arts and crafts master bathroom in Other with white cabinets, a double shower, white walls, an integrated sink, white floor, a hinged shower door and white benchtops.
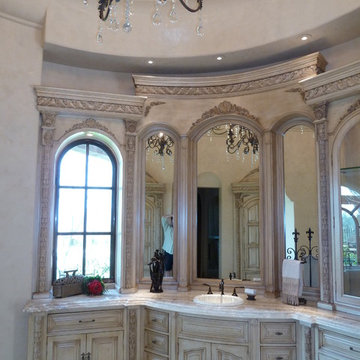
This bathroom was designed and built to the highest standards by Fratantoni Luxury Estates. Check out our Facebook Fan Page at www.Facebook.com/FratantoniLuxuryEstates
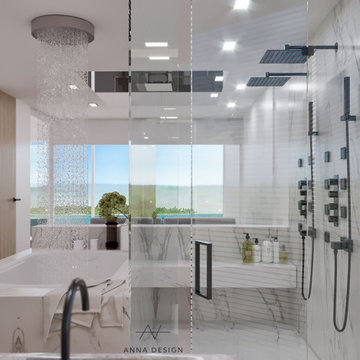
Marina Del Rey house renovation, with open layout bedroom. You can enjoy ocean view while you are taking shower.
Design ideas for a mid-sized modern master bathroom in Los Angeles with flat-panel cabinets, grey cabinets, a drop-in tub, a double shower, a wall-mount toilet, white tile, stone slab, white walls, light hardwood floors, an integrated sink, engineered quartz benchtops, grey floor, a hinged shower door, grey benchtops, a shower seat, a double vanity, a floating vanity and panelled walls.
Design ideas for a mid-sized modern master bathroom in Los Angeles with flat-panel cabinets, grey cabinets, a drop-in tub, a double shower, a wall-mount toilet, white tile, stone slab, white walls, light hardwood floors, an integrated sink, engineered quartz benchtops, grey floor, a hinged shower door, grey benchtops, a shower seat, a double vanity, a floating vanity and panelled walls.
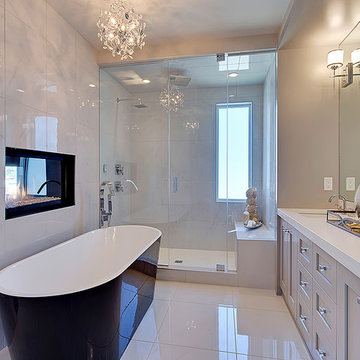
Design ideas for a mid-sized transitional master bathroom in Calgary with shaker cabinets, beige cabinets, a freestanding tub, a double shower, porcelain tile, white walls, marble floors, an integrated sink and engineered quartz benchtops.
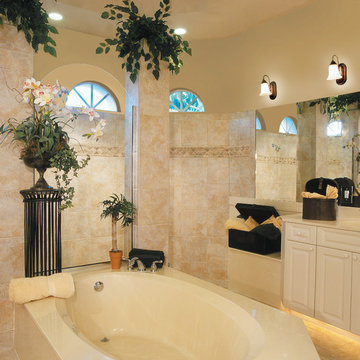
Master Bathroom. The Sater Design Collection's small, luxury, Mediterranean home plan "Toscana" (Plan #6758). saterdesign.com
Photo of a large mediterranean master bathroom in Miami with an integrated sink, raised-panel cabinets, white cabinets, marble benchtops, a drop-in tub, a double shower, beige tile, ceramic tile, beige walls and ceramic floors.
Photo of a large mediterranean master bathroom in Miami with an integrated sink, raised-panel cabinets, white cabinets, marble benchtops, a drop-in tub, a double shower, beige tile, ceramic tile, beige walls and ceramic floors.
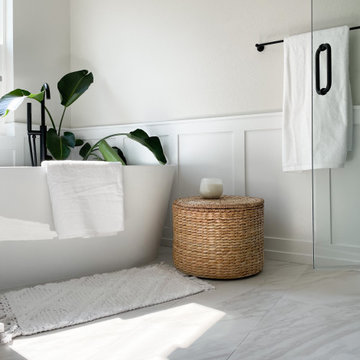
This dated Master Bathroom went from dark, neutral, and lackluster to bright, modern, and luxurious by adding modern elements including custom board and batten, and marble tile. We updated the vanity and repainted cabinets, added new hardware and fixtures, and extended the shower to create space for “his and hers” shower heads. The adjacent floating tub sits caddy-cornered to the rest of the bathroom, with a matte black faucet and wand. This modern navy blue bathroom will soon be a reference point for every model in their neighborhood!
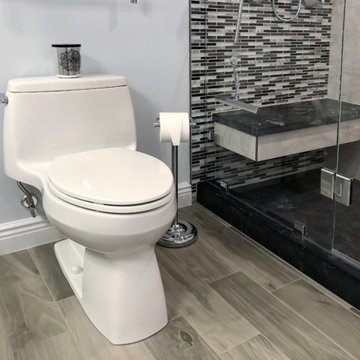
Inspiration for a mid-sized transitional master bathroom with shaker cabinets, white cabinets, a freestanding tub, a double shower, a one-piece toilet, gray tile, porcelain tile, blue walls, porcelain floors, an integrated sink, solid surface benchtops, grey floor and a hinged shower door.
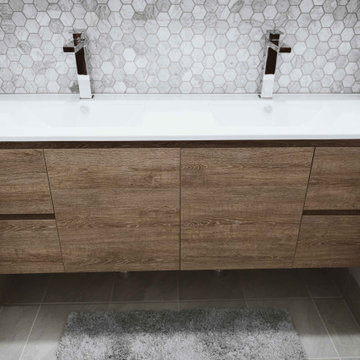
A double vanity that is separate to the main bathroom which is accessible for guests without entering the family bathroom.
The tiling in this area creates a distinguishable distance between the main bathroom and the separate vanity and toilet. The marble hexagon splashback is a great feature behind the integrated dual vanity top.
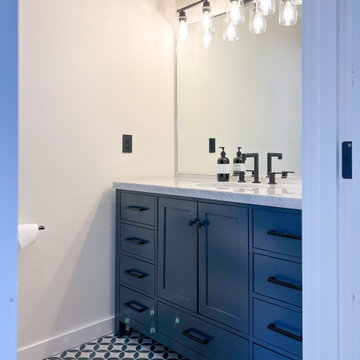
The primary bathroom was completely remodeled, but the footprint stayed the same. It consists of a new vanity with marble countertops, new lighting, new glass shower door, new tile bathroom (with inset), and new heated tile flooring.
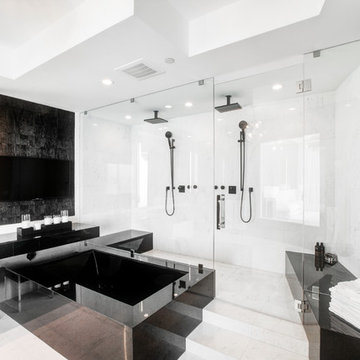
Design ideas for a contemporary master bathroom in Miami with a hot tub, a double shower, white tile, black walls, an integrated sink, white floor, a hinged shower door and black benchtops.
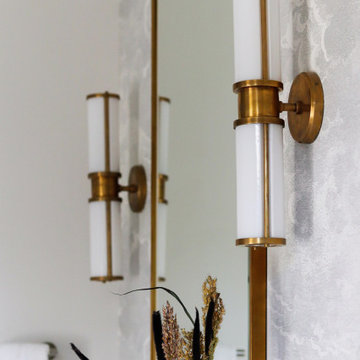
Unlaquered brass adds warmth and patina to a new bathroom.
Design ideas for a large transitional master bathroom in Birmingham with flat-panel cabinets, light wood cabinets, a freestanding tub, a double shower, a one-piece toilet, mosaic tile, white walls, porcelain floors, an integrated sink, engineered quartz benchtops, a hinged shower door, white benchtops, an enclosed toilet, a double vanity and a floating vanity.
Design ideas for a large transitional master bathroom in Birmingham with flat-panel cabinets, light wood cabinets, a freestanding tub, a double shower, a one-piece toilet, mosaic tile, white walls, porcelain floors, an integrated sink, engineered quartz benchtops, a hinged shower door, white benchtops, an enclosed toilet, a double vanity and a floating vanity.
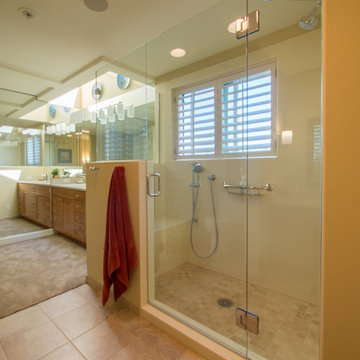
A shower with built-in bench seat and grab bars replaced a never used bathtub.Two shower heads allows for seated or standing bathing. The glass block half wall between the vanity and original tub was replaced with clear glass to maximize the light spread from the skylight over the vanity to the shower. Remodeled in 2016.
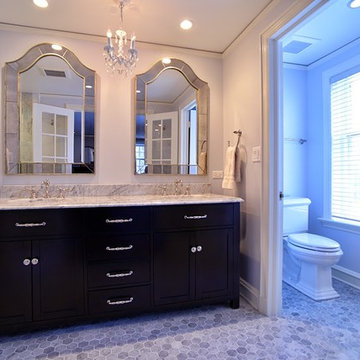
Our Lake Forest project transformed a traditional master bathroom into a harmonious blend of timeless design and practicality. We expanded the space, added a luxurious walk-in shower, and his-and-her sinks, all adorned with exquisite tile work. Witness the transformation!
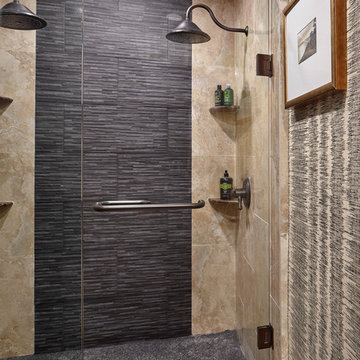
Built-in shower with two shower heads in Denver master bathroom remodel. Striking patterned wallpaper in beige & black pattern. Hardware in oil rubbed bronze finish. Pebblestone shower floor. Beige natural stone wall tile and black slate accent tile.
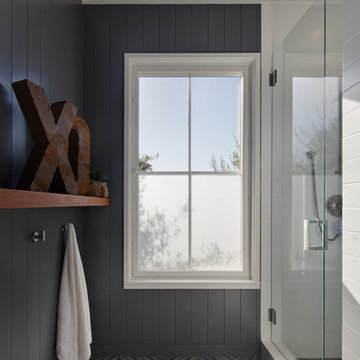
Healdsburg Residence by Nick Noyes of Nick Noyes Architecture
This single-family residence is composed of four iconic metal-roofed gabled wings that are connected by an open breezeway and transparent entry and passage zones fabricated from a steel window-and-door system. The employment of passive and active solar strategies, along with the use of salvaged wood and sustainable products such as composite siding, metal roofing and Marvin clad windows and doors combine to create a maintenance-free exterior and an environmentally responsible building. The flexibility that Marvin products afford played a large role in this project. The range of sizes, options and details offered by Marvin allowed a design with very exacting standards.
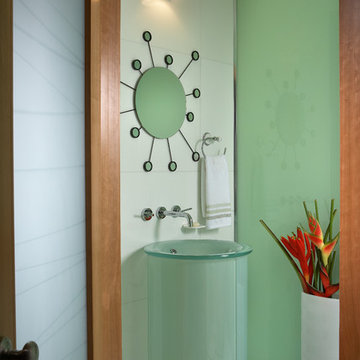
J Design Group
The Interior Design of your Bathroom is a very important part of your home dream project.
There are many ways to bring a small or large bathroom space to one of the most pleasant and beautiful important areas in your daily life.
You can go over some of our award winner bathroom pictures and see all different projects created with most exclusive products available today.
Your friendly Interior design firm in Miami at your service.
Contemporary - Modern Interior designs.
Top Interior Design Firm in Miami – Coral Gables.
Bathroom,
Bathrooms,
House Interior Designer,
House Interior Designers,
Home Interior Designer,
Home Interior Designers,
Residential Interior Designer,
Residential Interior Designers,
Modern Interior Designers,
Miami Beach Designers,
Best Miami Interior Designers,
Miami Beach Interiors,
Luxurious Design in Miami,
Top designers,
Deco Miami,
Luxury interiors,
Miami modern,
Interior Designer Miami,
Contemporary Interior Designers,
Coco Plum Interior Designers,
Miami Interior Designer,
Sunny Isles Interior Designers,
Pinecrest Interior Designers,
Interior Designers Miami,
J Design Group interiors,
South Florida designers,
Best Miami Designers,
Miami interiors,
Miami décor,
Miami Beach Luxury Interiors,
Miami Interior Design,
Miami Interior Design Firms,
Beach front,
Top Interior Designers,
top décor,
Top Miami Decorators,
Miami luxury condos,
Top Miami Interior Decorators,
Top Miami Interior Designers,
Modern Designers in Miami,
modern interiors,
Modern,
Pent house design,
white interiors,
Miami, South Miami, Miami Beach, South Beach, Williams Island, Sunny Isles, Surfside, Fisher Island, Aventura, Brickell, Brickell Key, Key Biscayne, Coral Gables, CocoPlum, Coconut Grove, Pinecrest, Miami Design District, Golden Beach, Downtown Miami, Miami Interior Designers, Miami Interior Designer, Interior Designers Miami, Modern Interior Designers, Modern Interior Designer, Modern interior decorators, Contemporary Interior Designers, Interior decorators, Interior decorator, Interior designer, Interior designers, Luxury, modern, best, unique, real estate, decor
J Design Group – Miami Interior Design Firm – Modern – Contemporary
Contact us: (305) 444-4611
www.JDesignGroup.com
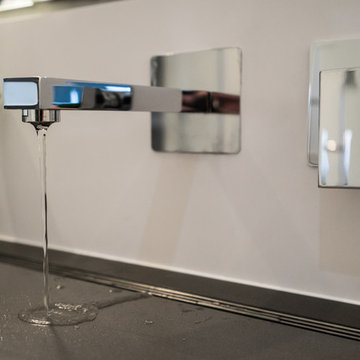
HDBros
The clients were inspired by a photo of a countertop with dual ramp sinks. However, there were no references or design information. Our team stepped up to the challenge and created a detailed shop drawings with consultations between our designer, stone fabricator, and in-house plumber.
The clients wanted a unique and spa-like master bath retreat to complement their already beautiful downtown loft. They wanted design solutions and attention to detail that would help distinguish their duplex apartment as a one-of-a-kind space tailored to their specific needs. The existing master bath did not have the sleek contemporary look they prefer, and the shower was too small. We enlarged the shower by removing a tub in an adjacent hall bath. The clients were willing to change the full hall bath into a powder room as they already had two full baths on the lower level. A simple palette of white, gray, and black enhances the contemporary design.
We removed the wall between the master and hall bath, removed the hall bath tub, and built a new wall. We had to install all new plumbing rough-ins for the new fixtures.
The new shower is 7-feet 9-inches by 4-feet -- enlarged from the original 4-foot square – with a linear drain in the floor.
• The owners selected a river rock floor to provide acupressure and an organic touch to the modern room.
• The black back wall has a large niche set with the same contrasting white tile as the side walls. The niche is outlined with metal trim.
• Adding drama and the feel of a waterfall is an oversized 23-inch square rain head in the ceiling.
The clients wanted two benches. Our crew mounted stainless steel L-brackets on the side walls. Our countertop fabricator routed the underside of the engineered quartz benches so the brackets sit flush. The clients also wanted a steam shower, so the glass doors span from the base to the tiled ceiling. We angled the shower ceiling such that the condensation drips would float back to the rear wall instead of straight down. Also set in the walls are waterproof blue-tooth enabled speakers.
A concealed tank/wall hung toilet fits the clean design lines. We installed the tank in the existing wall which had 2x6 framing. The toilet’s bidet seat (with remote control) required an electrical circuit.
In one corner of the bathroom is a single unit wall-mounted drawer with five floating shelves above. The towel bars that are attached to each shelf are appliance pulls.
The room has layers of light, including LED strips under the toilet, vanity, and shelving to highlight the floating/wall mounted units. The medicine cabinets have surface mounted lights, and there are recessed lights in the room, as well as in the shower.
We also renovated the hall powder room with new flooring, vanity, and fixtures.
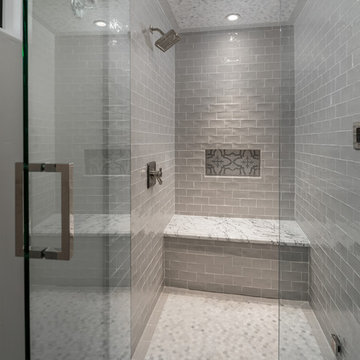
Walk-in shower's custom bathroom hardware, the grey subway tile and a built-in shower bench.
Design ideas for an expansive mediterranean kids bathroom in Phoenix with furniture-like cabinets, grey cabinets, a corner tub, a double shower, a one-piece toilet, beige tile, marble, beige walls, porcelain floors, an integrated sink, marble benchtops, grey floor and a hinged shower door.
Design ideas for an expansive mediterranean kids bathroom in Phoenix with furniture-like cabinets, grey cabinets, a corner tub, a double shower, a one-piece toilet, beige tile, marble, beige walls, porcelain floors, an integrated sink, marble benchtops, grey floor and a hinged shower door.
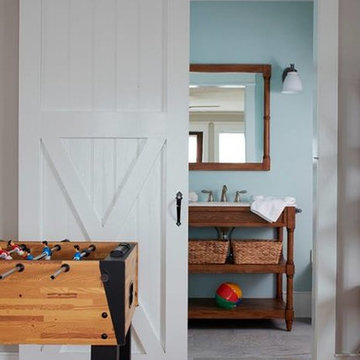
Play room full bath
Custom Home Builder Marnie Osler
Inspiration for a mid-sized beach style kids bathroom in Baltimore with furniture-like cabinets, medium wood cabinets, a double shower, a two-piece toilet, gray tile, ceramic tile, blue walls, porcelain floors, an integrated sink and solid surface benchtops.
Inspiration for a mid-sized beach style kids bathroom in Baltimore with furniture-like cabinets, medium wood cabinets, a double shower, a two-piece toilet, gray tile, ceramic tile, blue walls, porcelain floors, an integrated sink and solid surface benchtops.
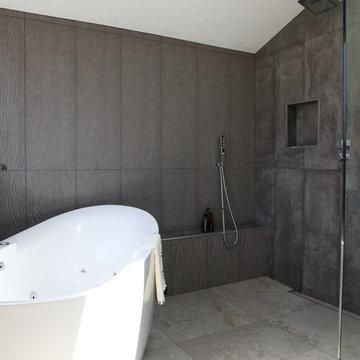
Inspiration for a large modern master bathroom in San Francisco with flat-panel cabinets, brown cabinets, a freestanding tub, a double shower, gray tile, porcelain tile, white walls, porcelain floors, an integrated sink, grey floor and an open shower.
Bathroom Design Ideas with a Double Shower and an Integrated Sink
13