Bathroom Design Ideas with a Double Shower and an Open Shower
Refine by:
Budget
Sort by:Popular Today
61 - 80 of 116,108 photos
Item 1 of 3
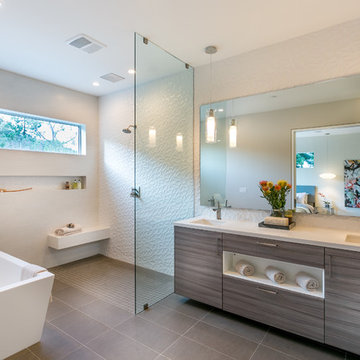
Linda Kasian Photography
Inspiration for a contemporary master bathroom in Los Angeles with an undermount sink, flat-panel cabinets, grey cabinets, engineered quartz benchtops, a freestanding tub, an open shower, white tile, porcelain tile, white walls, an open shower and a shower seat.
Inspiration for a contemporary master bathroom in Los Angeles with an undermount sink, flat-panel cabinets, grey cabinets, engineered quartz benchtops, a freestanding tub, an open shower, white tile, porcelain tile, white walls, an open shower and a shower seat.
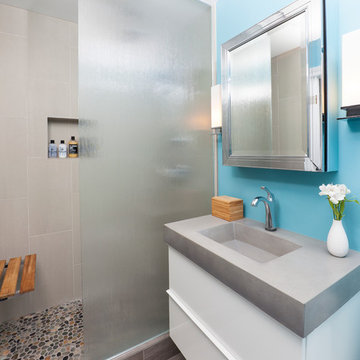
A tub shower transformed into a standing open shower. A concrete composite vanity top incorporates the sink and counter making it low maintenance.
Photography by
Jacob Hand
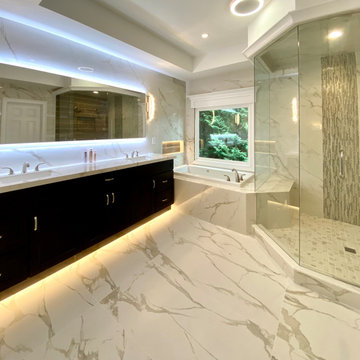
#02 Statuario Bianco color in Master Bathroom used for Walls, Floors, Shower, & Countertop.
Large modern master bathroom in Atlanta with shaker cabinets, dark wood cabinets, a drop-in tub, a double shower, a one-piece toilet, porcelain tile, porcelain floors, an undermount sink, tile benchtops, a hinged shower door, an enclosed toilet, a double vanity, a built-in vanity and recessed.
Large modern master bathroom in Atlanta with shaker cabinets, dark wood cabinets, a drop-in tub, a double shower, a one-piece toilet, porcelain tile, porcelain floors, an undermount sink, tile benchtops, a hinged shower door, an enclosed toilet, a double vanity, a built-in vanity and recessed.

Download our free ebook, Creating the Ideal Kitchen. DOWNLOAD NOW
Our clients were in the market for an upgrade from builder grade in their Glen Ellyn bathroom! They came to us requesting a more spa like experience and a designer’s eye to create a more refined space.
A large steam shower, bench and rain head replaced a dated corner bathtub. In addition, we added heated floors for those cool Chicago months and several storage niches and built-in cabinets to keep extra towels and toiletries out of sight. The use of circles in the tile, cabinetry and new window in the shower give this primary bath the character it was lacking, while lowering and modifying the unevenly vaulted ceiling created symmetry in the space. The end result is a large luxurious spa shower, more storage space and improvements to the overall comfort of the room. A nice upgrade from the existing builder grade space!
Photography by @margaretrajic
Photo stylist @brandidevers
Do you have an older home that has great bones but needs an upgrade? Contact us here to see how we can help!

A floating double vanity in this modern bathroom. The floors are porcelain tiles that give it a cement feel. The large recessed medicine cabinets provide plenty of extra storage.

Large modern master bathroom in Chicago with a freestanding tub, a double shower, marble benchtops, a double vanity and a built-in vanity.
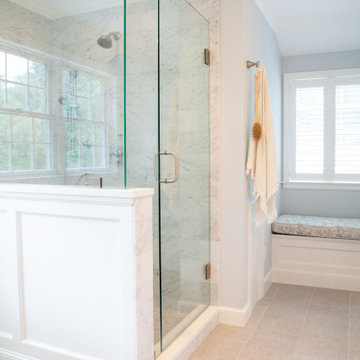
Each viewpoint of this master bath is stunning. From the stand alone soaking tub to the built-in bench seat with hidden storage, each part of this space was carefully considered. The custom wainscoting expertly blends into the shower knee wall where you find a beautiful tile feature area within the shower niche. The opposite exterior wall boasts a completely custom vanity complete with his and hers sinks, crown molding that encases two vanity mirrors and decorative sconces, as well as decorative details like the vanity legs. We are so excited with the end result of this timeless master bathroom!

In a home with just about 1000 sf our design needed to thoughtful, unlike the recent contractor-grade flip it had recently undergone. For clients who love to cook and entertain we came up with several floor plans and this open layout worked best. We used every inch available to add storage, work surfaces, and even squeezed in a 3/4 bath! Colorful but still soothing, the greens in the kitchen and blues in the bathroom remind us of Big Sur, and the nod to mid-century perfectly suits the home and it's new owners.
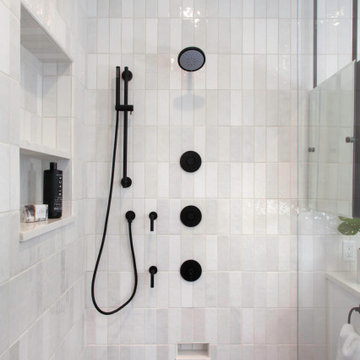
Sleek black and white palette with unexpected blue hexagon floor. Bedrosians Cloe wall tile provides a stunning backdrop of interesting variations in hue and tone, complimented by Cal Faucets Tamalpais plumbing fixtures and Hubbardton Forge Vela light fixtures.

Photos by Roehner + Ryan
Photo of a modern bathroom in Phoenix with flat-panel cabinets, a freestanding tub, an open shower, white walls, light hardwood floors, an undermount sink, engineered quartz benchtops, a double vanity and a floating vanity.
Photo of a modern bathroom in Phoenix with flat-panel cabinets, a freestanding tub, an open shower, white walls, light hardwood floors, an undermount sink, engineered quartz benchtops, a double vanity and a floating vanity.

This is an example of an expansive beach style master bathroom in Miami with light wood cabinets, a drop-in tub, an open shower, white tile, ceramic tile, white walls, marble floors, a drop-in sink, engineered quartz benchtops, white floor, a hinged shower door, white benchtops, a niche, a double vanity and a built-in vanity.

Vaulted ceiling master bathroom with stone wall.
Photo of a large mediterranean master bathroom in Houston with shaker cabinets, medium wood cabinets, a freestanding tub, a double shower, a one-piece toilet, beige tile, porcelain tile, white walls, porcelain floors, an undermount sink, quartzite benchtops, white floor, an open shower, white benchtops, a shower seat, a double vanity, a built-in vanity, vaulted and brick walls.
Photo of a large mediterranean master bathroom in Houston with shaker cabinets, medium wood cabinets, a freestanding tub, a double shower, a one-piece toilet, beige tile, porcelain tile, white walls, porcelain floors, an undermount sink, quartzite benchtops, white floor, an open shower, white benchtops, a shower seat, a double vanity, a built-in vanity, vaulted and brick walls.

custom master bathroom featuring stone tile walls, custom wooden vanity and shower enclosure
Design ideas for a mid-sized traditional master bathroom in Other with medium wood cabinets, an open shower, white tile, stone tile, white walls, mosaic tile floors, an undermount sink, engineered quartz benchtops, white floor, a hinged shower door, white benchtops, a niche, a double vanity, a built-in vanity, decorative wall panelling and shaker cabinets.
Design ideas for a mid-sized traditional master bathroom in Other with medium wood cabinets, an open shower, white tile, stone tile, white walls, mosaic tile floors, an undermount sink, engineered quartz benchtops, white floor, a hinged shower door, white benchtops, a niche, a double vanity, a built-in vanity, decorative wall panelling and shaker cabinets.

Remodeling the master bath provided many design challenges. The long and narrow space was visually expanded by removing an impeding large linen closet from the space. The additional space allowed for two sinks where there was previously only one. In addition, the long and narrow window in the bath provided amazing natural light, but made it difficult to incorporate vanity mirrors that were tall enough. The designer solved this issue by incorporating pivoting mirrors that mounted just below the long window. Finally, a custom walnut vanity was designed to utilize every inch of space. The vanity front steps in and out on the ends to make access by the toilet area more functional and spacious. A large shower with a built in quartz shower seat and hand held shower wand provide touch of luxury. Finally, the ceramic floor tile design provides a mid century punch without overpowering the tranquil space.

Hip guest bath with custom open vanity, unique wall sconces, slate counter top, and Toto toilet.
This is an example of a small contemporary bathroom in Philadelphia with light wood cabinets, a double shower, a bidet, white tile, ceramic tile, grey walls, porcelain floors, an undermount sink, soapstone benchtops, white floor, a hinged shower door, grey benchtops, a niche, a single vanity and a built-in vanity.
This is an example of a small contemporary bathroom in Philadelphia with light wood cabinets, a double shower, a bidet, white tile, ceramic tile, grey walls, porcelain floors, an undermount sink, soapstone benchtops, white floor, a hinged shower door, grey benchtops, a niche, a single vanity and a built-in vanity.

This is an example of a beach style bathroom in Miami with shaker cabinets, dark wood cabinets, a freestanding tub, a double shower, beige tile, blue walls, an undermount sink, beige floor, a hinged shower door, white benchtops, a single vanity, a built-in vanity, recessed and wallpaper.
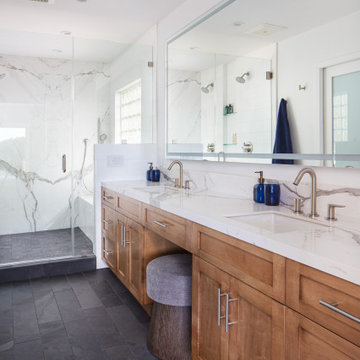
Creation of a new master bathroom, kids’ bathroom, toilet room and a WIC from a mid. size bathroom was a challenge but the results were amazing.
The master bathroom has a huge 5.5'x6' shower with his/hers shower heads.
The main wall of the shower is made from 2 book matched porcelain slabs, the rest of the walls are made from Thasos marble tile and the floors are slate stone.
The vanity is a double sink custom made with distress wood stain finish and its almost 10' long.
The vanity countertop and backsplash are made from the same porcelain slab that was used on the shower wall.
The two pocket doors on the opposite wall from the vanity hide the WIC and the water closet where a $6k toilet/bidet unit is warmed up and ready for her owner at any given moment.
Notice also the huge 100" mirror with built-in LED light, it is a great tool to make the relatively narrow bathroom to look twice its size.
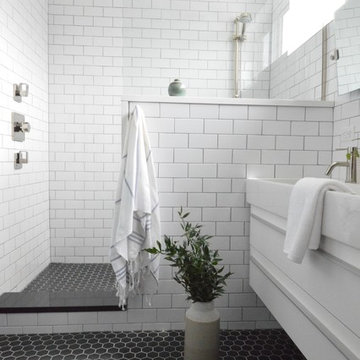
Camden Grace LLC
Mid-sized modern 3/4 bathroom in New York with flat-panel cabinets, white cabinets, an open shower, a one-piece toilet, white tile, subway tile, black walls, ceramic floors, an integrated sink, solid surface benchtops, black floor, an open shower and white benchtops.
Mid-sized modern 3/4 bathroom in New York with flat-panel cabinets, white cabinets, an open shower, a one-piece toilet, white tile, subway tile, black walls, ceramic floors, an integrated sink, solid surface benchtops, black floor, an open shower and white benchtops.
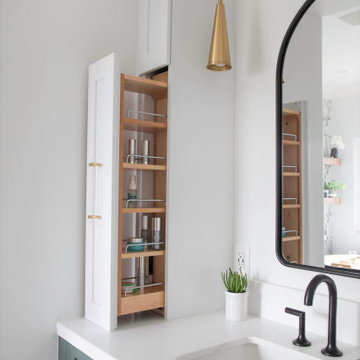
Black and White bathroom with forest green vanity cabinets. Pullout storage organizers.
Inspiration for a mid-sized country master bathroom in Denver with recessed-panel cabinets, green cabinets, a freestanding tub, an open shower, a two-piece toilet, white tile, porcelain tile, white walls, porcelain floors, an undermount sink, engineered quartz benchtops, white floor, a hinged shower door, white benchtops, a shower seat, a single vanity, a built-in vanity and wallpaper.
Inspiration for a mid-sized country master bathroom in Denver with recessed-panel cabinets, green cabinets, a freestanding tub, an open shower, a two-piece toilet, white tile, porcelain tile, white walls, porcelain floors, an undermount sink, engineered quartz benchtops, white floor, a hinged shower door, white benchtops, a shower seat, a single vanity, a built-in vanity and wallpaper.
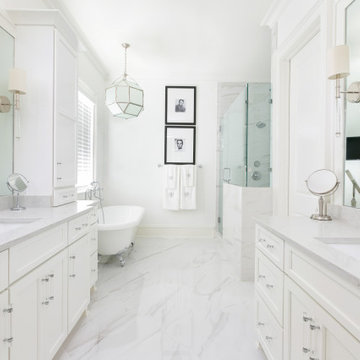
This is an example of a large transitional master bathroom in Charleston with recessed-panel cabinets, white cabinets, a claw-foot tub, white walls, an undermount sink, white floor, grey benchtops, a double vanity, a built-in vanity, an open shower, black and white tile, ceramic tile, ceramic floors, engineered quartz benchtops, a hinged shower door and an enclosed toilet.
Bathroom Design Ideas with a Double Shower and an Open Shower
4

