Bathroom Design Ideas with a Double Shower and Beige Floor
Refine by:
Budget
Sort by:Popular Today
81 - 100 of 2,585 photos
Item 1 of 3
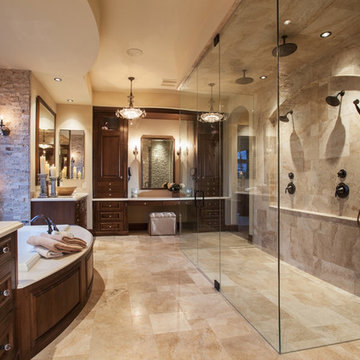
Design ideas for a large mediterranean master bathroom in Calgary with recessed-panel cabinets, dark wood cabinets, a drop-in tub, a double shower, beige tile, stone tile, beige walls, marble floors, an undermount sink, engineered quartz benchtops, beige floor and a hinged shower door.

Luxurious master bathroom
This is an example of a large transitional master bathroom in Miami with flat-panel cabinets, grey cabinets, a freestanding tub, a double shower, a bidet, blue tile, glass tile, beige walls, porcelain floors, an undermount sink, quartzite benchtops, beige floor, a hinged shower door, beige benchtops, an enclosed toilet, a double vanity, a built-in vanity and recessed.
This is an example of a large transitional master bathroom in Miami with flat-panel cabinets, grey cabinets, a freestanding tub, a double shower, a bidet, blue tile, glass tile, beige walls, porcelain floors, an undermount sink, quartzite benchtops, beige floor, a hinged shower door, beige benchtops, an enclosed toilet, a double vanity, a built-in vanity and recessed.
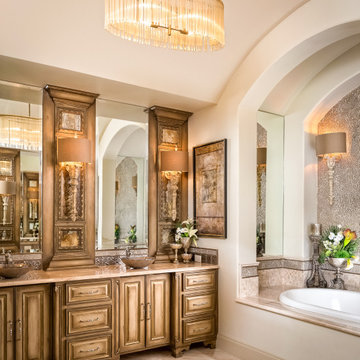
The master bathroom is the perfect combination of glamour and functionality. The contemporary lighting fixture, as well as the mirror sconces, light the room. His and her vessel sinks on a granite countertop allow for ample space. Hand treated cabinets line the wall underneath the counter gives plenty of storage. The metallic glass tiling above the tub shimmer in the light giving a glamorous hue to the room.
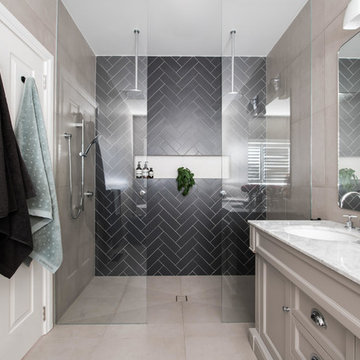
Specific to this photo: A view of our vanity with their choice in an open shower. Our vanity is 60-inches and made with solid timber paired with naturally sourced Carrara marble from Italy. The homeowner chose silver hardware throughout their bathroom, which is featured in the faucets along with their shower hardware. The shower has an open door, and features glass paneling, chevron black accent ceramic tiling, multiple shower heads, and an in-wall shelf.
This bathroom was a collaborative project in which we worked with the architect in a home located on Mervin Street in Bentleigh East in Australia.
This master bathroom features our Davenport 60-inch bathroom vanity with double basin sinks in the Hampton Gray coloring. The Davenport model comes with a natural white Carrara marble top sourced from Italy.
This master bathroom features an open shower with multiple streams, chevron tiling, and modern details in the hardware. This master bathroom also has a freestanding curved bath tub from our brand, exclusive to Australia at this time. This bathroom also features a one-piece toilet from our brand, exclusive to Australia. Our architect focused on black and silver accents to pair with the white and grey coloring from the main furniture pieces.
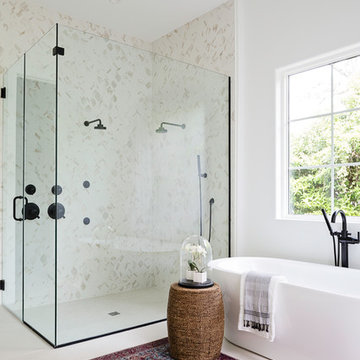
Design ideas for an expansive contemporary master bathroom in Orlando with a freestanding tub, a double shower, beige tile, marble, white walls, ceramic floors, beige floor and a hinged shower door.
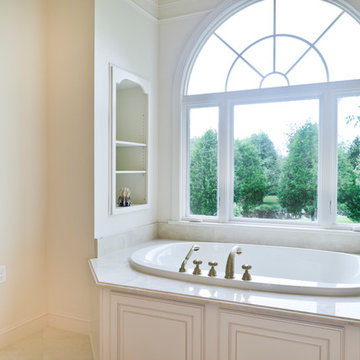
Living the dream on their estate home, this couple wanted to improve their ability to the home they built 12 years ago in the quiet suburb of Nokesville, VA.
Their vision for the master bathroom suite and adjacent closet space changed over the years.
They wanted direct access from master bathroom into the closet, which was not possible due to the spiral staircase. We removed this spiral staircase and moved bathroom wall by a foot into the closet, then built a wrap-around staircase allowing access to the upper level closet space. We installed wood flooring to continue bedroom and adjacent hallway floor into closet space.
The entire bathroom was gutted, redesigned to have a state of new art whirlpool tub which was placed under a new arch picture window facing scenery of the side yard. The tub was decked in solid marble and surrounded with matching wood paneling as used for custom vanities.
All plumbing was moved to create L-shape vanity spaces and make up area, with hidden mirrors behind hanging artwork.
A large multiple function shower with custom doors and floor to ceiling marble was placed on south side of this bathroom, and a closed water closet area was placed on the left end.
Using large scale marble tile floors with decorative accent tiles, crown, chair rail and fancy high-end hardware make this master suite a serene place for retiring in. The cream and gold color combination serves as a classic symbol of luxury.
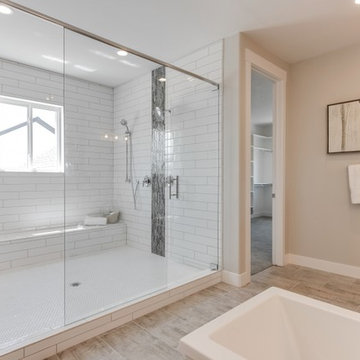
Ann Parris
Photo of a large beach style master bathroom in Salt Lake City with shaker cabinets, white cabinets, a freestanding tub, a double shower, a two-piece toilet, white tile, ceramic tile, grey walls, ceramic floors, an undermount sink, granite benchtops, beige floor and a hinged shower door.
Photo of a large beach style master bathroom in Salt Lake City with shaker cabinets, white cabinets, a freestanding tub, a double shower, a two-piece toilet, white tile, ceramic tile, grey walls, ceramic floors, an undermount sink, granite benchtops, beige floor and a hinged shower door.
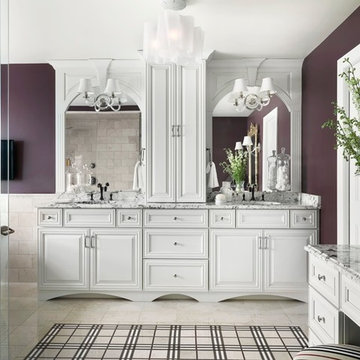
Matthew Harrier Photography
Nadeau "Reflections" custom floor mosaic
Photo of a mid-sized traditional master bathroom in St Louis with furniture-like cabinets, beige cabinets, a freestanding tub, a double shower, black and white tile, mosaic tile, beige walls, marble floors, an undermount sink, marble benchtops and beige floor.
Photo of a mid-sized traditional master bathroom in St Louis with furniture-like cabinets, beige cabinets, a freestanding tub, a double shower, black and white tile, mosaic tile, beige walls, marble floors, an undermount sink, marble benchtops and beige floor.
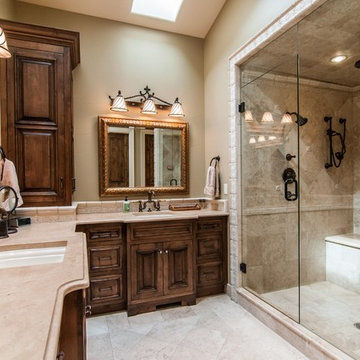
Photo of a large mediterranean master bathroom in Denver with raised-panel cabinets, beige cabinets, a double shower, beige tile, beige walls, porcelain floors, an undermount sink, engineered quartz benchtops, beige floor, a hinged shower door and beige benchtops.
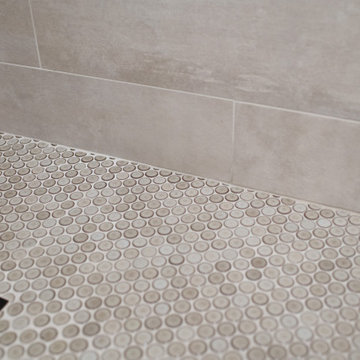
Photo of a mid-sized modern master bathroom in San Diego with shaker cabinets, dark wood cabinets, a corner tub, a double shower, yellow walls, ceramic floors, an undermount sink, engineered quartz benchtops, beige floor, a hinged shower door, white benchtops, a shower seat, a double vanity and a built-in vanity.

This 1964 Preston Hollow home was in the perfect location and had great bones but was not perfect for this family that likes to entertain. They wanted to open up their kitchen up to the den and entry as much as possible, as it was small and completely closed off. They needed significant wine storage and they did want a bar area but not where it was currently located. They also needed a place to stage food and drinks outside of the kitchen. There was a formal living room that was not necessary and a formal dining room that they could take or leave. Those spaces were opened up, the previous formal dining became their new home office, which was previously in the master suite. The master suite was completely reconfigured, removing the old office, and giving them a larger closet and beautiful master bathroom. The game room, which was converted from the garage years ago, was updated, as well as the bathroom, that used to be the pool bath. The closet space in that room was redesigned, adding new built-ins, and giving us more space for a larger laundry room and an additional mudroom that is now accessible from both the game room and the kitchen! They desperately needed a pool bath that was easily accessible from the backyard, without having to walk through the game room, which they had to previously use. We reconfigured their living room, adding a full bathroom that is now accessible from the backyard, fixing that problem. We did a complete overhaul to their downstairs, giving them the house they had dreamt of!
As far as the exterior is concerned, they wanted better curb appeal and a more inviting front entry. We changed the front door, and the walkway to the house that was previously slippery when wet and gave them a more open, yet sophisticated entry when you walk in. We created an outdoor space in their backyard that they will never want to leave! The back porch was extended, built a full masonry fireplace that is surrounded by a wonderful seating area, including a double hanging porch swing. The outdoor kitchen has everything they need, including tons of countertop space for entertaining, and they still have space for a large outdoor dining table. The wood-paneled ceiling and the mix-matched pavers add a great and unique design element to this beautiful outdoor living space. Scapes Incorporated did a fabulous job with their backyard landscaping, making it a perfect daily escape. They even decided to add turf to their entire backyard, keeping minimal maintenance for this busy family. The functionality this family now has in their home gives the true meaning to Living Better Starts Here™.
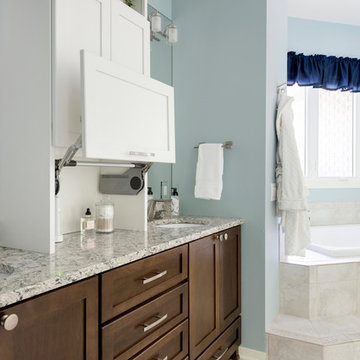
This master bathroom was in need of some refreshing! The townhome was built in 1995 in Apple Valley, MN and had not been updated since. The homeowners were not interested in a full remodel, but something that would brighten up the space, give them more storage, and help them to sell in a few years. We achieved this by installing a new vanity with a tower cabinet on top for added storage. The lower cabinet has extra drawers below the sink cabinets for toilet paper, extra toiletries, and towels. We decided on using 2 tones for the cabinet to keep the room light, but still give some contrast to the rest of the space. The tower cabinet has a lift up door with an outlet for the items used everyday like toothbrushes, a hair dryer, and flat iron. The next thing we updated was the tub - the existing tub was not functioning properly, we decided to replace it with a smaller tub and new fixtures. We were lucky enough that the homeowner had a few extra tiles so that we could add in a few pieces to make up the space of the smaller footprint. In the shower, we took out the heavy framed glass door and replaced with a taller frameless swinging showerdoor. We also replaced all the fixtures with brushed nickel and added some additional storage on the walls for shampoos and soaps. Finally, we added a fresh coat of paint to completely brighten up the space and transform it into a new bathroom! We kept the existing tile, the shower glass block, and all the trim in the bathroom. Its amazing what a bit of updating can really do to transform a space!
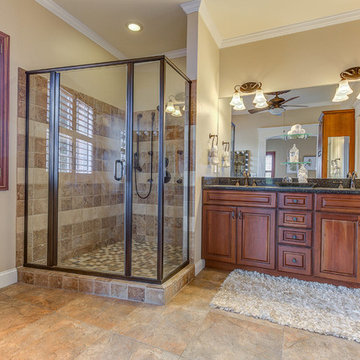
Photos by AG Real Estate Media
Photo of a large traditional master bathroom in Cincinnati with raised-panel cabinets, brown cabinets, a double shower, beige tile, travertine, travertine floors, an undermount sink, granite benchtops, beige floor, a hinged shower door, black benchtops and beige walls.
Photo of a large traditional master bathroom in Cincinnati with raised-panel cabinets, brown cabinets, a double shower, beige tile, travertine, travertine floors, an undermount sink, granite benchtops, beige floor, a hinged shower door, black benchtops and beige walls.
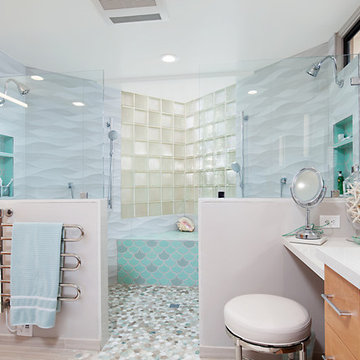
Feast your eyes on this stunning master bathroom remodel in Encinitas. Project was completely customized to homeowner's specifications. His and Hers floating beech wood vanities with quartz counters, include a drop down make up vanity on Her side. Custom recessed solid maple medicine cabinets behind each mirror. Both vanities feature large rimmed vessel sinks and polished chrome faucets. The spacious 2 person shower showcases a custom pebble mosaic puddle at the entrance, 3D wave tile walls and hand painted Moroccan fish scale tile accenting the bench and oversized shampoo niches. Each end of the shower is outfitted with it's own set of shower head and valve, as well as a hand shower with slide bar. Also of note are polished chrome towel warmer and radiant under floor heating system.
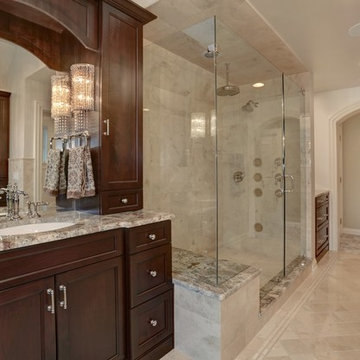
Master bath with his and hers vanities, a fully tiled shower, crystal lamp shades, and diagonal patterned tile
Inspiration for a large traditional master bathroom in Chicago with an undermount sink, recessed-panel cabinets, dark wood cabinets, granite benchtops, a double shower, beige tile, ceramic tile, white walls, ceramic floors, beige floor and a hinged shower door.
Inspiration for a large traditional master bathroom in Chicago with an undermount sink, recessed-panel cabinets, dark wood cabinets, granite benchtops, a double shower, beige tile, ceramic tile, white walls, ceramic floors, beige floor and a hinged shower door.
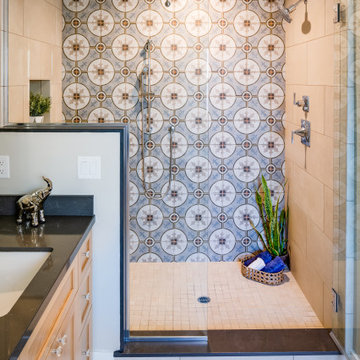
Inspiration for a mid-sized eclectic master bathroom in San Diego with recessed-panel cabinets, light wood cabinets, a double shower, multi-coloured tile, porcelain tile, beige walls, ceramic floors, an undermount sink, engineered quartz benchtops, beige floor, an open shower and black benchtops.
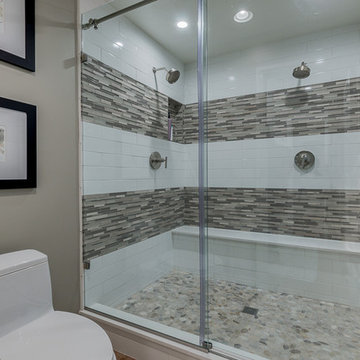
This guest bath was taken down to the studs to create a spacious and functional bath for this busy family.
Small contemporary 3/4 bathroom in Phoenix with shaker cabinets, dark wood cabinets, a double shower, a one-piece toilet, white tile, porcelain tile, grey walls, travertine floors, an undermount sink, engineered quartz benchtops, beige floor, a sliding shower screen and white benchtops.
Small contemporary 3/4 bathroom in Phoenix with shaker cabinets, dark wood cabinets, a double shower, a one-piece toilet, white tile, porcelain tile, grey walls, travertine floors, an undermount sink, engineered quartz benchtops, beige floor, a sliding shower screen and white benchtops.
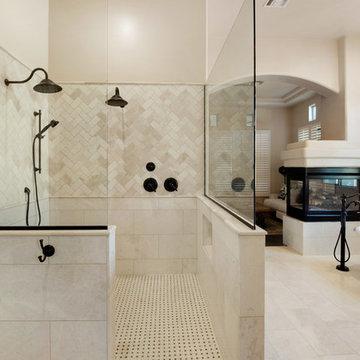
Photographed by Shane Baker Studios
Photo of a large transitional master bathroom in Phoenix with raised-panel cabinets, medium wood cabinets, a freestanding tub, a double shower, a one-piece toilet, beige tile, ceramic tile, beige walls, ceramic floors, an undermount sink, quartzite benchtops, beige floor and an open shower.
Photo of a large transitional master bathroom in Phoenix with raised-panel cabinets, medium wood cabinets, a freestanding tub, a double shower, a one-piece toilet, beige tile, ceramic tile, beige walls, ceramic floors, an undermount sink, quartzite benchtops, beige floor and an open shower.
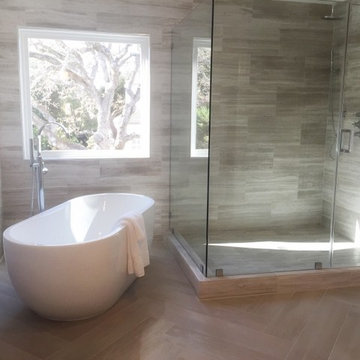
Harringbone Style Bathroom with an Old School Tub :)
Design ideas for a mid-sized contemporary master bathroom in Other with flat-panel cabinets, dark wood cabinets, a freestanding tub, a double shower, beige walls, an undermount sink, beige floor and a hinged shower door.
Design ideas for a mid-sized contemporary master bathroom in Other with flat-panel cabinets, dark wood cabinets, a freestanding tub, a double shower, beige walls, an undermount sink, beige floor and a hinged shower door.
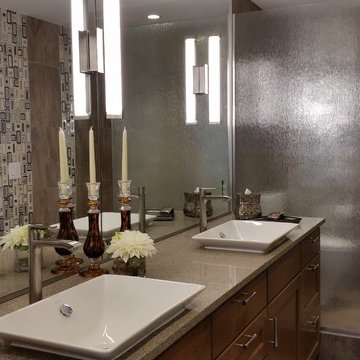
Photo of a mid-sized contemporary master bathroom in Portland with a vessel sink, recessed-panel cabinets, medium wood cabinets, quartzite benchtops, a freestanding tub, a double shower, a two-piece toilet, multi-coloured tile, ceramic tile, multi-coloured walls, porcelain floors, beige floor and an open shower.
Bathroom Design Ideas with a Double Shower and Beige Floor
5