Bathroom Design Ideas with a Double Shower and Black and White Tile
Refine by:
Budget
Sort by:Popular Today
61 - 80 of 629 photos
Item 1 of 3
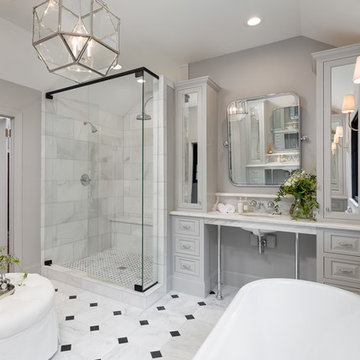
Design ideas for a large traditional master bathroom in Other with grey cabinets, a freestanding tub, a double shower, a one-piece toilet, black and white tile, stone tile, grey walls, marble floors, an undermount sink, marble benchtops and raised-panel cabinets.
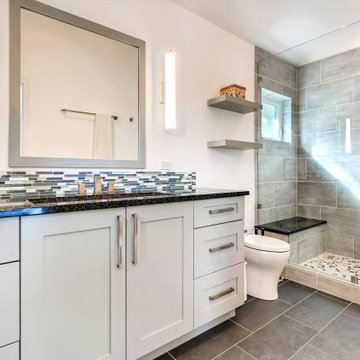
This lovely little modern farmhouse is located at the base of the foothills in one of Boulder’s most prized neighborhoods. Tucked onto a challenging narrow lot, this inviting and sustainably designed 2400 sf., 4 bedroom home lives much larger than its compact form. The open floor plan and vaulted ceilings of the Great room, kitchen and dining room lead to a beautiful covered back patio and lush, private back yard. These rooms are flooded with natural light and blend a warm Colorado material palette and heavy timber accents with a modern sensibility. A lyrical open-riser steel and wood stair floats above the baby grand in the center of the home and takes you to three bedrooms on the second floor. The Master has a covered balcony with exposed beamwork & warm Beetle-kill pine soffits, framing their million-dollar view of the Flatirons.
Its simple and familiar style is a modern twist on a classic farmhouse vernacular. The stone, Hardie board siding and standing seam metal roofing create a resilient and low-maintenance shell. The alley-loaded home has a solar-panel covered garage that was custom designed for the family’s active & athletic lifestyle (aka “lots of toys”). The front yard is a local food & water-wise Master-class, with beautiful rain-chains delivering roof run-off straight to the family garden.

This Bali-style bathroom uses natural wood tones and wood-look tiles with a skylight in the shower to create the feel of an outdoor shower. The 2-person steam shower is equipped with an extra large and wide bench for stretching out and relaxing. The shower has a leveled pebble floor that spills out into the vanity area where a custom vanity features a black and white ceramic backsplash and polished quartz countertop.
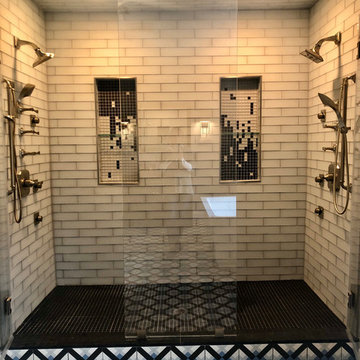
This is an example of a large transitional master bathroom with a double shower, black and white tile, subway tile, ceramic floors, multi-coloured floor and an open shower.
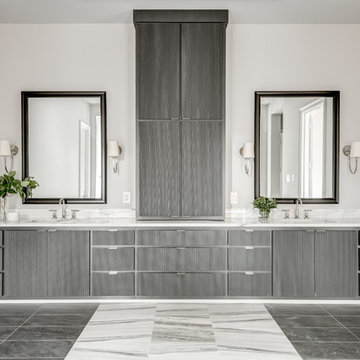
Spanish meets modern in this Dallas spec home. A unique carved paneled front door sets the tone for this well blended home. Mixing the two architectural styles kept this home current but filled with character and charm.
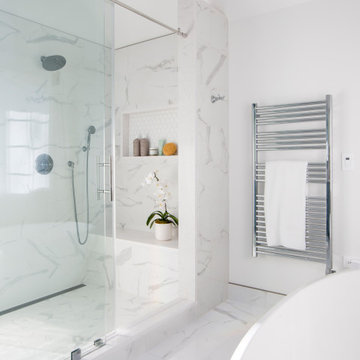
Our Princeton architects designed this spacious shower and made room for a freestanding soaking tub as well in a space which previously featured a built-in jacuzzi bath. The floor and walls of the shower feature La Marca Polished Statuario Nuovo, a porcelain tile with the look and feel of marble. The new vanity is by Greenfield Cabinetry in Benjamin Moore Polaris Blue.
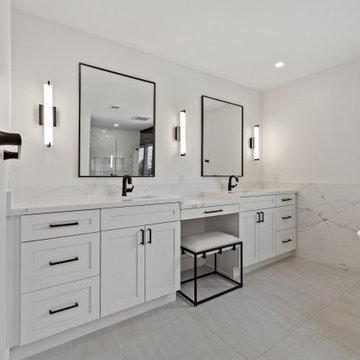
This is an example of a mid-sized master bathroom in DC Metro with shaker cabinets, white cabinets, a freestanding tub, a double shower, a one-piece toilet, black and white tile, porcelain tile, white walls, porcelain floors, a drop-in sink, engineered quartz benchtops, grey floor, a hinged shower door, white benchtops, a niche, a double vanity and a built-in vanity.
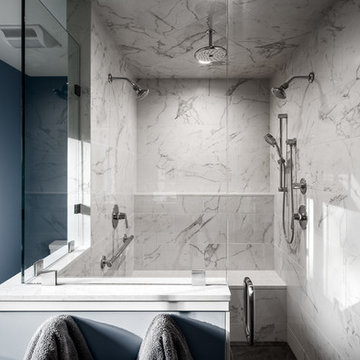
Builder: Brad DeHaan Homes
Photographer: Brad Gillette
Every day feels like a celebration in this stylish design that features a main level floor plan perfect for both entertaining and convenient one-level living. The distinctive transitional exterior welcomes friends and family with interesting peaked rooflines, stone pillars, stucco details and a symmetrical bank of windows. A three-car garage and custom details throughout give this compact home the appeal and amenities of a much-larger design and are a nod to the Craftsman and Mediterranean designs that influenced this updated architectural gem. A custom wood entry with sidelights match the triple transom windows featured throughout the house and echo the trim and features seen in the spacious three-car garage. While concentrated on one main floor and a lower level, there is no shortage of living and entertaining space inside. The main level includes more than 2,100 square feet, with a roomy 31 by 18-foot living room and kitchen combination off the central foyer that’s perfect for hosting parties or family holidays. The left side of the floor plan includes a 10 by 14-foot dining room, a laundry and a guest bedroom with bath. To the right is the more private spaces, with a relaxing 11 by 10-foot study/office which leads to the master suite featuring a master bath, closet and 13 by 13-foot sleeping area with an attractive peaked ceiling. The walkout lower level offers another 1,500 square feet of living space, with a large family room, three additional family bedrooms and a shared bath.
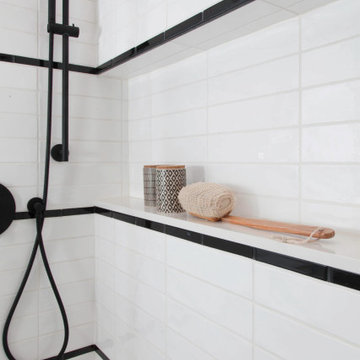
A beautiful blend of black and white combined with interesting tile patterns and complimented by Cal Faucets Tamalpais plumbing fixtures.
Beach style bathroom in San Diego with flat-panel cabinets, light wood cabinets, a double shower, a two-piece toilet, black and white tile, ceramic tile, white walls, porcelain floors, an undermount sink, engineered quartz benchtops, black floor, a sliding shower screen, white benchtops, a niche, a single vanity and a built-in vanity.
Beach style bathroom in San Diego with flat-panel cabinets, light wood cabinets, a double shower, a two-piece toilet, black and white tile, ceramic tile, white walls, porcelain floors, an undermount sink, engineered quartz benchtops, black floor, a sliding shower screen, white benchtops, a niche, a single vanity and a built-in vanity.
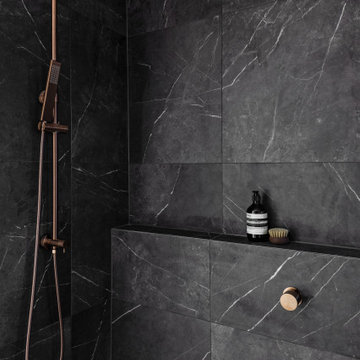
Inspiration for a large modern 3/4 bathroom in Sydney with black cabinets, a double shower, black and white tile, marble benchtops, black benchtops, a single vanity and a built-in vanity.
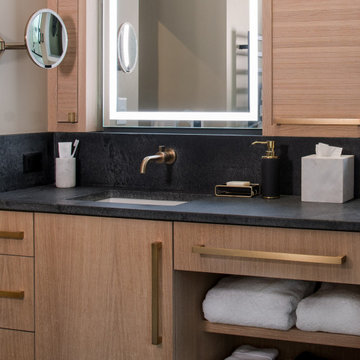
This is a master bath remodel, designed/built in 2021 by HomeMasons.
Photo of a contemporary master bathroom in Richmond with light wood cabinets, a double shower, black and white tile, beige walls, an undermount sink, granite benchtops, grey floor, black benchtops, an enclosed toilet, a double vanity, a floating vanity and vaulted.
Photo of a contemporary master bathroom in Richmond with light wood cabinets, a double shower, black and white tile, beige walls, an undermount sink, granite benchtops, grey floor, black benchtops, an enclosed toilet, a double vanity, a floating vanity and vaulted.
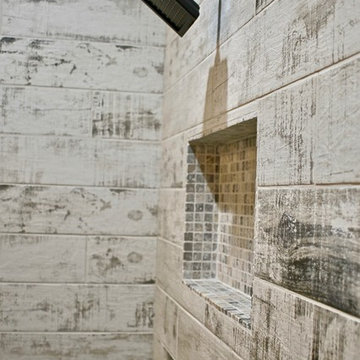
A very elegant concept that was a pleasure for us to make a reality!
This is an example of a large transitional master bathroom in Raleigh with a freestanding tub, a double shower, black and white tile, porcelain tile, grey walls, ceramic floors, engineered quartz benchtops, black floor, a sliding shower screen and grey benchtops.
This is an example of a large transitional master bathroom in Raleigh with a freestanding tub, a double shower, black and white tile, porcelain tile, grey walls, ceramic floors, engineered quartz benchtops, black floor, a sliding shower screen and grey benchtops.
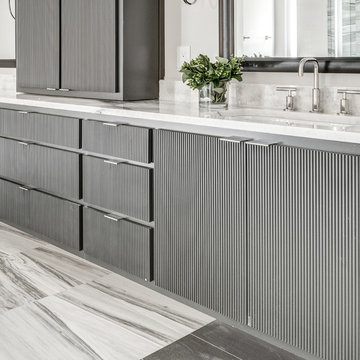
Spanish meets modern in this Dallas spec home. A unique carved paneled front door sets the tone for this well blended home. Mixing the two architectural styles kept this home current but filled with character and charm.
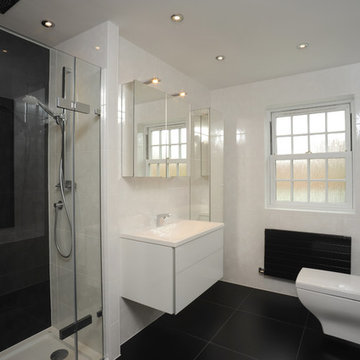
Inspiration for a mid-sized contemporary kids bathroom in Other with flat-panel cabinets, white cabinets, a drop-in tub, a double shower, a one-piece toilet, black and white tile, porcelain tile, white walls, porcelain floors and an integrated sink.
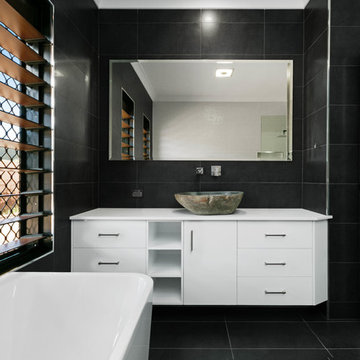
Inspiration for a mid-sized kids bathroom in Cairns with white cabinets, a freestanding tub, a double shower, black and white tile, ceramic tile and limestone benchtops.
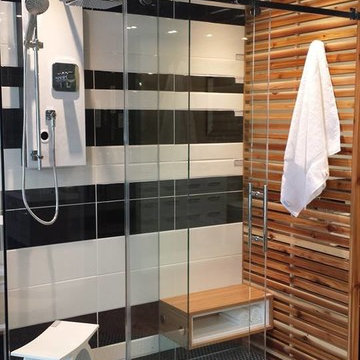
This vanity, mirror, shower bench and ceder panel was designed by us and made by our custom mill-worker.
Designed by Joana Carreira
Photo of a large modern master bathroom in Toronto with a vessel sink, flat-panel cabinets, quartzite benchtops, a freestanding tub, a one-piece toilet, porcelain tile, light wood cabinets, a double shower, black and white tile, multi-coloured walls, porcelain floors, black floor and a sliding shower screen.
Photo of a large modern master bathroom in Toronto with a vessel sink, flat-panel cabinets, quartzite benchtops, a freestanding tub, a one-piece toilet, porcelain tile, light wood cabinets, a double shower, black and white tile, multi-coloured walls, porcelain floors, black floor and a sliding shower screen.
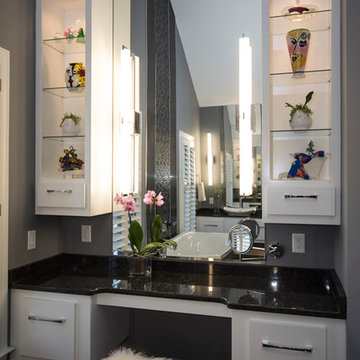
Jack Benesch
Design ideas for a large modern master bathroom in Baltimore with flat-panel cabinets, white cabinets, a freestanding tub, a double shower, a two-piece toilet, black and white tile, glass tile, grey walls, porcelain floors, granite benchtops and a vessel sink.
Design ideas for a large modern master bathroom in Baltimore with flat-panel cabinets, white cabinets, a freestanding tub, a double shower, a two-piece toilet, black and white tile, glass tile, grey walls, porcelain floors, granite benchtops and a vessel sink.
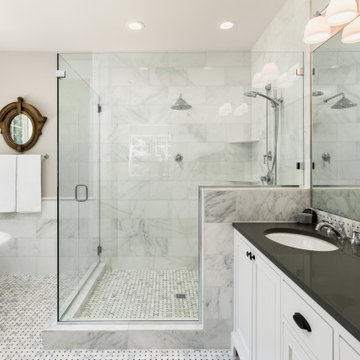
This is an example of a mid-sized transitional master bathroom in New York with shaker cabinets, a freestanding tub, a double shower, black and white tile, stone tile, marble floors, an undermount sink, soapstone benchtops, white floor, a hinged shower door and black benchtops.
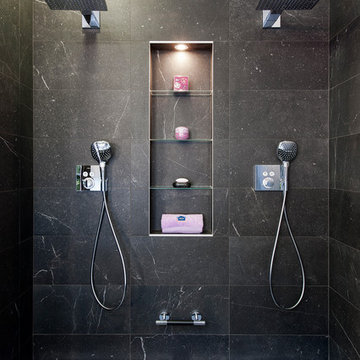
Photo of a large modern master bathroom in Paris with open cabinets, light wood cabinets, an undermount tub, a double shower, black and white tile, marble, black walls, mosaic tile floors, black floor, an open shower and white benchtops.
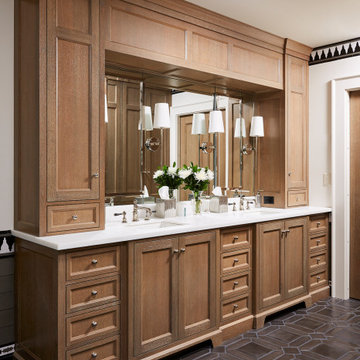
The homeowners loved the character of their 100-year-old home near Lake Harriet, but the original layout no longer supported their busy family’s modern lifestyle. When they contacted the architect, they had a simple request: remodel our master closet. This evolved into a complete home renovation that took three-years of meticulous planning and tactical construction. The completed home demonstrates the overall goal of the remodel: historic inspiration with modern luxuries.
Bathroom Design Ideas with a Double Shower and Black and White Tile
4