Bathroom Design Ideas with a Double Shower and Blue Walls
Refine by:
Budget
Sort by:Popular Today
161 - 180 of 1,826 photos
Item 1 of 3
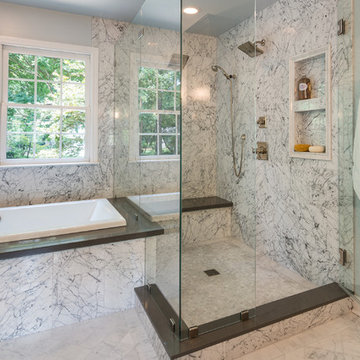
WINNER OF THE 2015 NARI CHARLOTTE CHAPTER CotY AWARD for Best Residential Bathroom $25k-50k | © Deborah Scannell Photography.
Photo of a mid-sized transitional master bathroom in Charlotte with engineered quartz benchtops, a drop-in tub, a double shower, gray tile, stone tile, blue walls, marble floors, white floor and a hinged shower door.
Photo of a mid-sized transitional master bathroom in Charlotte with engineered quartz benchtops, a drop-in tub, a double shower, gray tile, stone tile, blue walls, marble floors, white floor and a hinged shower door.
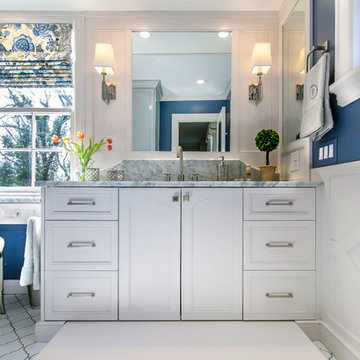
Photos: Darin Holiday w/ Electric Films NC
Bath & Interior Designer: Vanessa Fleming w/ Acorn Interior Design
Custom Cabinets by: Walker Woodworking
Designer: Brandon Fitzmorris
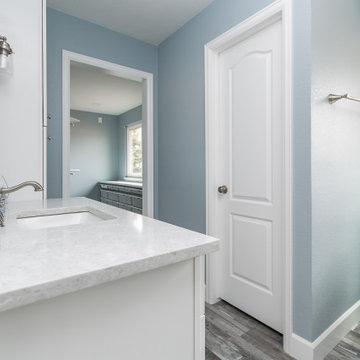
Photo of a mid-sized master bathroom in Denver with raised-panel cabinets, white cabinets, a claw-foot tub, a double shower, white tile, ceramic tile, blue walls, vinyl floors, an undermount sink, engineered quartz benchtops, grey floor, a hinged shower door, white benchtops, a shower seat, a single vanity and a built-in vanity.
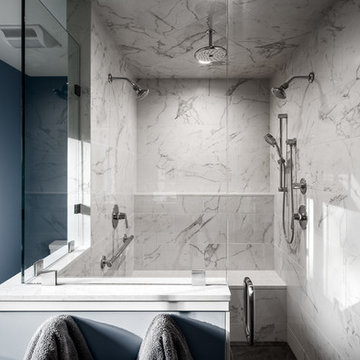
Builder: Brad DeHaan Homes
Photographer: Brad Gillette
Every day feels like a celebration in this stylish design that features a main level floor plan perfect for both entertaining and convenient one-level living. The distinctive transitional exterior welcomes friends and family with interesting peaked rooflines, stone pillars, stucco details and a symmetrical bank of windows. A three-car garage and custom details throughout give this compact home the appeal and amenities of a much-larger design and are a nod to the Craftsman and Mediterranean designs that influenced this updated architectural gem. A custom wood entry with sidelights match the triple transom windows featured throughout the house and echo the trim and features seen in the spacious three-car garage. While concentrated on one main floor and a lower level, there is no shortage of living and entertaining space inside. The main level includes more than 2,100 square feet, with a roomy 31 by 18-foot living room and kitchen combination off the central foyer that’s perfect for hosting parties or family holidays. The left side of the floor plan includes a 10 by 14-foot dining room, a laundry and a guest bedroom with bath. To the right is the more private spaces, with a relaxing 11 by 10-foot study/office which leads to the master suite featuring a master bath, closet and 13 by 13-foot sleeping area with an attractive peaked ceiling. The walkout lower level offers another 1,500 square feet of living space, with a large family room, three additional family bedrooms and a shared bath.
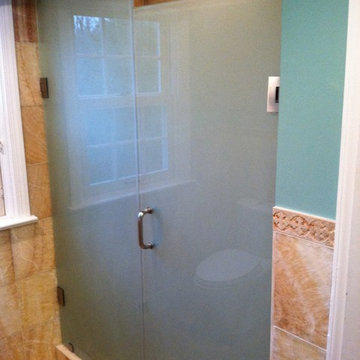
TradeMark GC, LLC
This is an example of a mid-sized contemporary 3/4 bathroom in Philadelphia with furniture-like cabinets, medium wood cabinets, a double shower, a one-piece toilet, beige tile, stone slab, blue walls, marble floors, an integrated sink and glass benchtops.
This is an example of a mid-sized contemporary 3/4 bathroom in Philadelphia with furniture-like cabinets, medium wood cabinets, a double shower, a one-piece toilet, beige tile, stone slab, blue walls, marble floors, an integrated sink and glass benchtops.
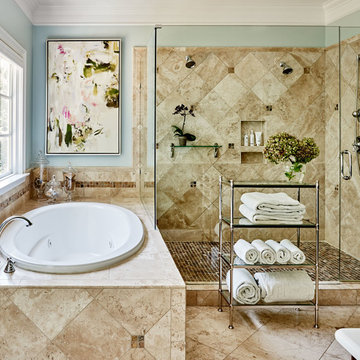
Dustin Peck Photography
Inspiration for a transitional master bathroom in Charlotte with a drop-in tub, a double shower, beige tile, ceramic tile, blue walls and ceramic floors.
Inspiration for a transitional master bathroom in Charlotte with a drop-in tub, a double shower, beige tile, ceramic tile, blue walls and ceramic floors.
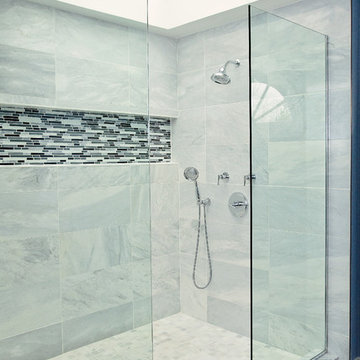
James Jordan Photography
Design ideas for a large transitional master bathroom in Chicago with an undermount sink, recessed-panel cabinets, white cabinets, marble benchtops, a double shower, a two-piece toilet, white tile, stone tile, blue walls and porcelain floors.
Design ideas for a large transitional master bathroom in Chicago with an undermount sink, recessed-panel cabinets, white cabinets, marble benchtops, a double shower, a two-piece toilet, white tile, stone tile, blue walls and porcelain floors.
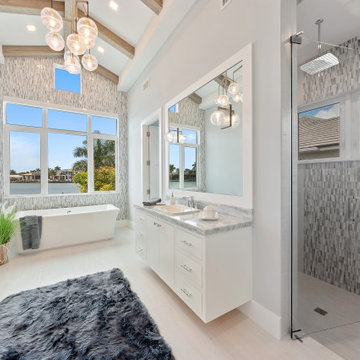
Beautiful Soaking Tub in the Master Bathroom
Photo of a mid-sized beach style master bathroom in Tampa with open cabinets, white cabinets, a freestanding tub, a double shower, an urinal, multi-coloured tile, glass tile, blue walls, porcelain floors, a drop-in sink, onyx benchtops, white floor, a hinged shower door and blue benchtops.
Photo of a mid-sized beach style master bathroom in Tampa with open cabinets, white cabinets, a freestanding tub, a double shower, an urinal, multi-coloured tile, glass tile, blue walls, porcelain floors, a drop-in sink, onyx benchtops, white floor, a hinged shower door and blue benchtops.
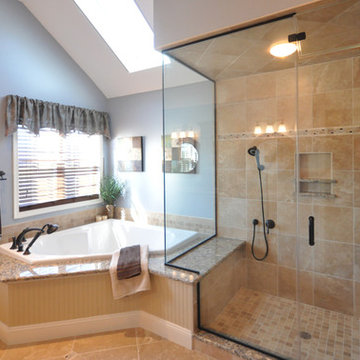
Imagine the bathroom of your dream home. Doesn't it look a lot like our Robbinsville bathroom renovation? This spacious, elegant master bath is the epitome of luxury and modern style. A top-of-the-line shower system and large jacuzzi tub are the focal point of this renovation.
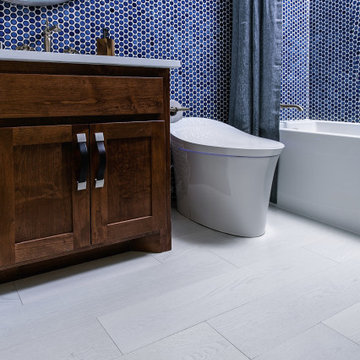
Navy penny tile is a striking backdrop in this handsome guest bathroom. A mix of wood cabinetry with leather pulls enhances the masculine feel of the room while a smart toilet incorporates modern-day technology into this timeless bathroom.
Inquire About Our Design Services
http://www.tiffanybrooksinteriors.com Inquire about our design services. Spaced designed by Tiffany Brooks
Photo 2019 Scripps Network, LLC.
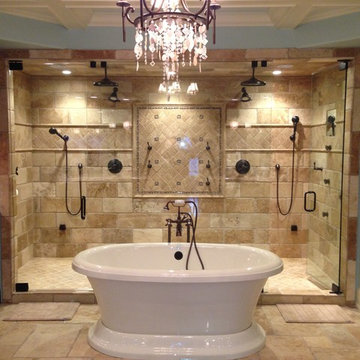
Photo of a large traditional master bathroom in Atlanta with raised-panel cabinets, dark wood cabinets, a freestanding tub, a double shower, beige tile, stone tile, blue walls, travertine floors, limestone benchtops and beige floor.

Inspiration for a mid-sized country kids bathroom in Nashville with recessed-panel cabinets, green cabinets, a double shower, a two-piece toilet, green tile, terra-cotta tile, blue walls, ceramic floors, an undermount sink, marble benchtops, grey floor, a hinged shower door, grey benchtops, a single vanity and a built-in vanity.
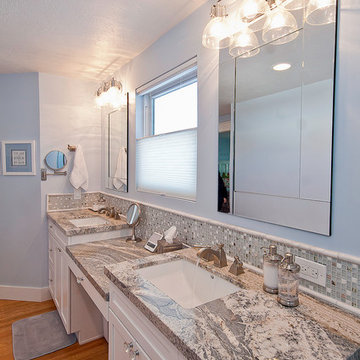
r2 Images
Mid-sized transitional master bathroom in Salt Lake City with an undermount sink, recessed-panel cabinets, white cabinets, granite benchtops, a freestanding tub, a double shower, a two-piece toilet, multi-coloured tile, mosaic tile, blue walls, medium hardwood floors and brown floor.
Mid-sized transitional master bathroom in Salt Lake City with an undermount sink, recessed-panel cabinets, white cabinets, granite benchtops, a freestanding tub, a double shower, a two-piece toilet, multi-coloured tile, mosaic tile, blue walls, medium hardwood floors and brown floor.
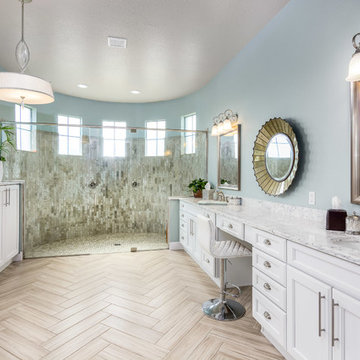
Elegant, modern master bathroom features a herringbone tile floor.
This is an example of a large transitional master bathroom with white cabinets, a double shower, multi-coloured tile, blue walls, light hardwood floors, an undermount sink, beige floor, a hinged shower door, grey benchtops and recessed-panel cabinets.
This is an example of a large transitional master bathroom with white cabinets, a double shower, multi-coloured tile, blue walls, light hardwood floors, an undermount sink, beige floor, a hinged shower door, grey benchtops and recessed-panel cabinets.
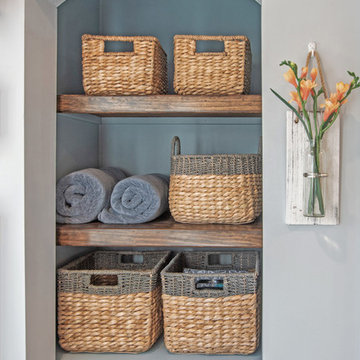
This spa-like transitional master bathroom features an elegant alcove for stylish storage.
Mid-sized transitional bathroom in Boston with recessed-panel cabinets, white cabinets, a double shower, a two-piece toilet, white tile, subway tile, blue walls, vinyl floors, an undermount sink, granite benchtops, brown floor, a hinged shower door and black benchtops.
Mid-sized transitional bathroom in Boston with recessed-panel cabinets, white cabinets, a double shower, a two-piece toilet, white tile, subway tile, blue walls, vinyl floors, an undermount sink, granite benchtops, brown floor, a hinged shower door and black benchtops.
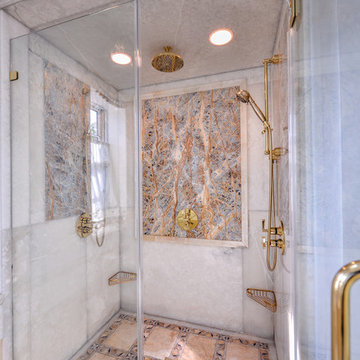
Photo of a traditional master bathroom in New York with beaded inset cabinets, beige cabinets, a corner tub, a double shower, a one-piece toilet, multi-coloured tile, marble, blue walls, marble floors, an undermount sink, onyx benchtops, multi-coloured floor and a hinged shower door.
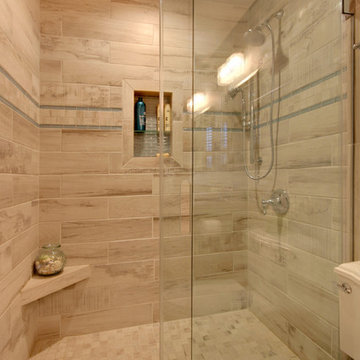
Flooring & Shower: SHAW Napa Plank 6x24 tiles for floor and shower surround Niche tiles are SHAW Napa Plank 2 x 21 with GLAZZIO Crystal Morning mist accent/Silverado Power group
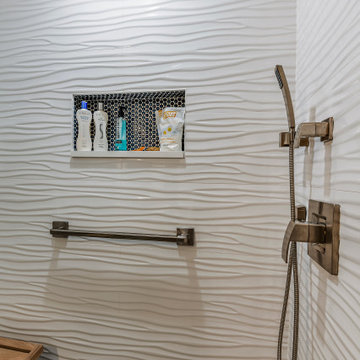
The tile on the floor is the same as the tile in the inset. Great contrast to the white wall tile.
Photo of a beach style 3/4 bathroom in Tampa with flat-panel cabinets, blue cabinets, a double shower, white tile, ceramic tile, blue walls, an undermount sink, engineered quartz benchtops, a hinged shower door, white benchtops, a single vanity and a built-in vanity.
Photo of a beach style 3/4 bathroom in Tampa with flat-panel cabinets, blue cabinets, a double shower, white tile, ceramic tile, blue walls, an undermount sink, engineered quartz benchtops, a hinged shower door, white benchtops, a single vanity and a built-in vanity.
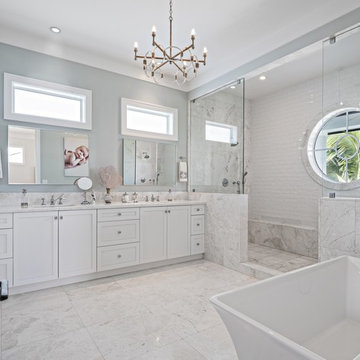
Ron Rosenzweig
Design ideas for a large beach style master bathroom in Miami with shaker cabinets, white cabinets, a freestanding tub, a double shower, a one-piece toilet, white tile, subway tile, blue walls, marble floors, an undermount sink, marble benchtops, white floor and an open shower.
Design ideas for a large beach style master bathroom in Miami with shaker cabinets, white cabinets, a freestanding tub, a double shower, a one-piece toilet, white tile, subway tile, blue walls, marble floors, an undermount sink, marble benchtops, white floor and an open shower.
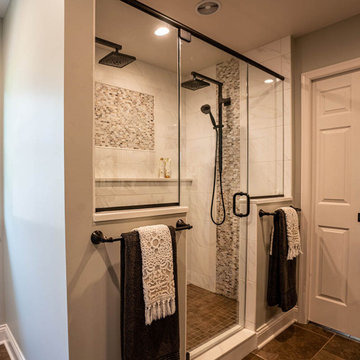
Photo of a large traditional master bathroom in Philadelphia with raised-panel cabinets, brown cabinets, a double shower, a two-piece toilet, white tile, marble, blue walls, porcelain floors, a drop-in sink, engineered quartz benchtops, brown floor, a hinged shower door, white benchtops, a double vanity and a built-in vanity.
Bathroom Design Ideas with a Double Shower and Blue Walls
9