Bathroom Design Ideas with a Double Shower and Concrete Floors
Refine by:
Budget
Sort by:Popular Today
61 - 80 of 294 photos
Item 1 of 3
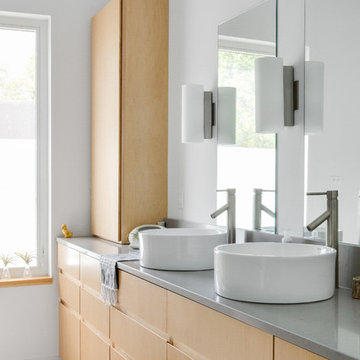
Chad Mellon Photography
Design ideas for a small contemporary master bathroom in Little Rock with flat-panel cabinets, light wood cabinets, a double shower, a one-piece toilet, gray tile, stone tile, white walls, concrete floors, a vessel sink, solid surface benchtops, grey floor, a hinged shower door and grey benchtops.
Design ideas for a small contemporary master bathroom in Little Rock with flat-panel cabinets, light wood cabinets, a double shower, a one-piece toilet, gray tile, stone tile, white walls, concrete floors, a vessel sink, solid surface benchtops, grey floor, a hinged shower door and grey benchtops.
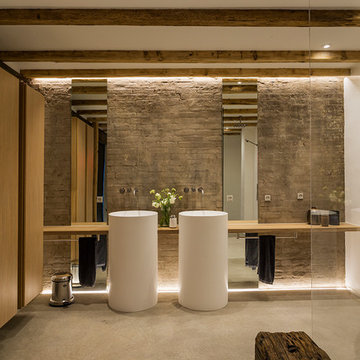
Hele 24 m2 velvære har arkitekt Jesper Therkildsen i det store badeværelse. Badeværelset ligger i et skel, og derfor måtte der ikke sættes vinduer i bagsiden.
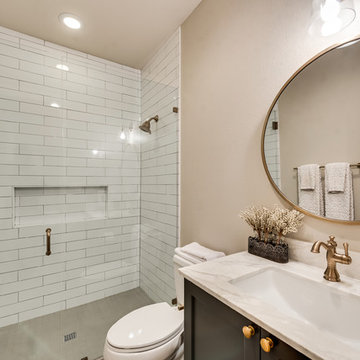
This is an example of a country bathroom in Dallas with shaker cabinets, black cabinets, a double shower, a one-piece toilet, white tile, subway tile, beige walls, concrete floors, an undermount sink, marble benchtops, beige floor and a hinged shower door.
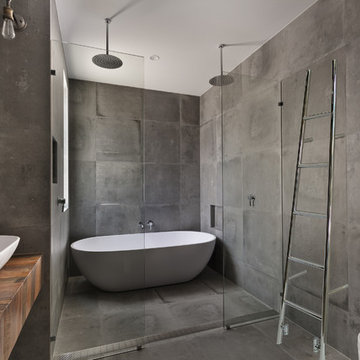
Known as the Rye, with an interesting front and side profile, this ladder rail is unique and exclusive, making it an exciting innovation on the market. As with all the rails in the Sussex Range it is available in three different formats; electric only, dual fuel and central heating and additionally in both satin and polished finishes.
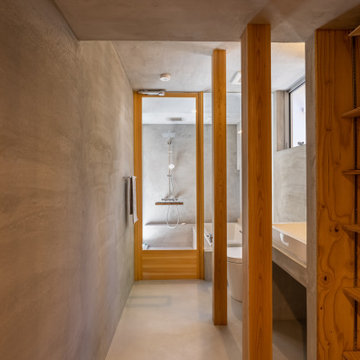
北から南に細く長い、決して恵まれた環境とは言えない敷地。
その敷地の形状をなぞるように伸び、分断し、それぞれを低い屋根で繋げながら建つ。
この場所で自然の恩恵を効果的に享受するための私たちなりの解決策。
雨や雪は受け止めることなく、両サイドを走る水路に受け流し委ねる姿勢。
敷地入口から順にパブリック-セミプライベート-プライベートと奥に向かって閉じていく。
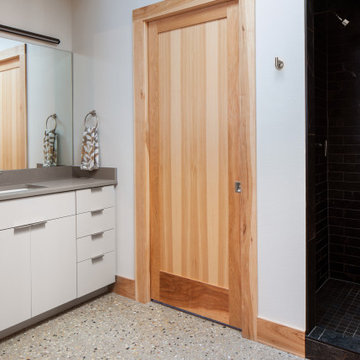
Easy to maintain this master bathroom with its polished concrete floors and Aqua Nero tile walk in shower. Kohler under mount rectangle Caxton sinks and polished chrome faucets are an simple wipe up to shine clean quickly. Slab flat panel painted cabinetry with flat pull out hardware completes the industrial style.
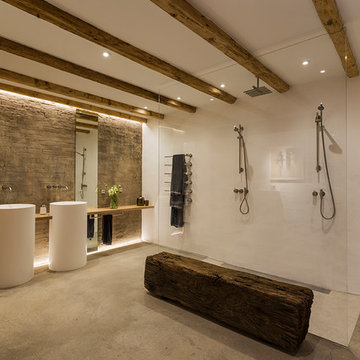
De hvide vaske og væghængte Vola-armaturer skaber en skulpturel lethed i rummet, der understreges af glasvæggen. Drivtømmer, betongulv og rå mursten fremstår som organiske stileffekter i rummets indretning.
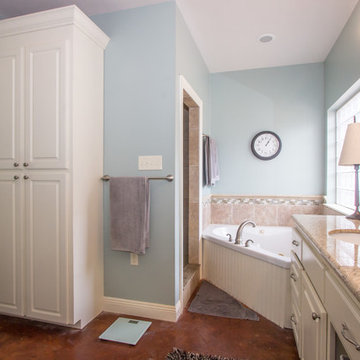
New furnishings, hand knotted wool rugs, crown molding, designer paint colors and a mix of antiques and modern items all combine together to make this traditional house perfectly comfortable for everyday life yet stylish at the same time.
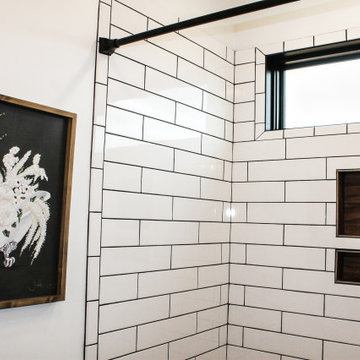
This bathroom is perfectly tailored to our client's modern, minimalistic lifestyle.
Inspiration for an industrial master bathroom in Other with a double shower, white tile, white walls, concrete floors, grey floor, a shower curtain and wood-look tile.
Inspiration for an industrial master bathroom in Other with a double shower, white tile, white walls, concrete floors, grey floor, a shower curtain and wood-look tile.
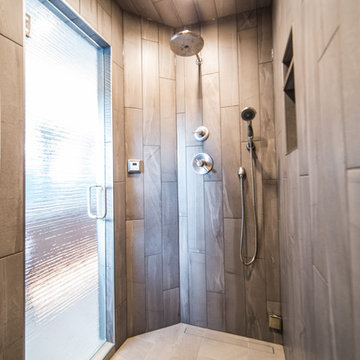
Surrounded by trees to the north and old farm buildings, the Agnew Farmhouse naturally took shape to capture the expansive southern views of the prairie on which it resides. Inspired from the rural venacular of the property, the home was designed for an engaged couple looking to spend their days on the family farm. Built next to the original house on the property, a story of past, present, and future continues to be written. The south facing porch is shaded by the upper level and offers easy access from yard to the heart of the home. North Dakota offers challenging weather, so naturally a south-west facing garage to melt the snow from the driveway is often required. This also allowed for the the garage to be hidden from sight as you approach the home from the NE. Respecting its surroundings, the home emphasizes modern design and simple farmer logic to create a home for the couple to begin their marriage and grow old together. Cheers to what was, what is, and what's to come...
Tim Anderson
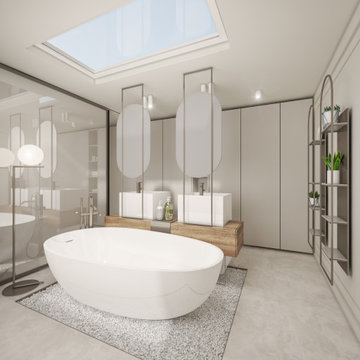
This is an example of a mid-sized contemporary bathroom in Turin with open cabinets, dark wood cabinets, a freestanding tub, a double shower, a wall-mount toilet, white tile, white walls, concrete floors, a pedestal sink, wood benchtops, grey floor, a hinged shower door, a double vanity and a floating vanity.
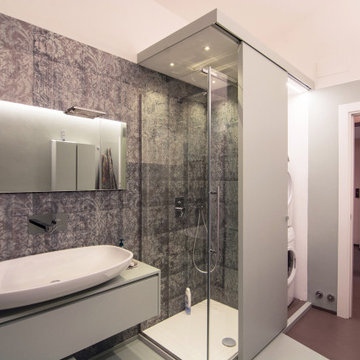
Una stanza da bagno davvero grande in cui lo spazio prima del nostro intervento non era sfruttato al meglio... qui vediamo il grande lavabo da 95 cm poggiato su un mobile su misura realizzato su nostro disegno. Il colore del mobile è lo stesso della resina a parete e pavimento: un verde acqua che ricorda il tiffany. Completa il rivestimenbto la nicchia della doccia rivestita di carta da parati adatta ad ambienti umidi con effetto damascato sciupato.
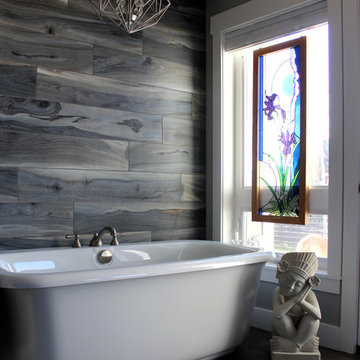
A serene bathing experience is created with muted concrete floors, elegant wood pattern oversize wall tile, a simple white freestanding tub and amazing Buddha type statuary celebrating the feminine.
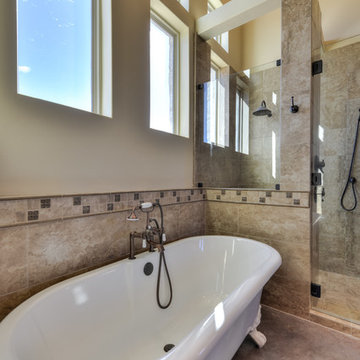
Photography by: Siggi Ragnar
Design ideas for a large master bathroom in Austin with raised-panel cabinets, dark wood cabinets, a claw-foot tub, a double shower, a one-piece toilet, multi-coloured tile, ceramic tile, beige walls, concrete floors, an undermount sink and granite benchtops.
Design ideas for a large master bathroom in Austin with raised-panel cabinets, dark wood cabinets, a claw-foot tub, a double shower, a one-piece toilet, multi-coloured tile, ceramic tile, beige walls, concrete floors, an undermount sink and granite benchtops.
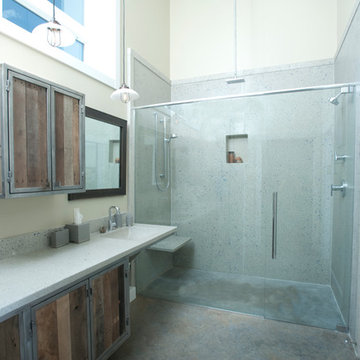
Concrete panels with recycled glass and custom metal cabinets with pallet wood inserts
Photography by Lynn Donaldson
Inspiration for a large industrial master bathroom in Other with medium wood cabinets, a double shower, a one-piece toilet, gray tile, cement tile, grey walls, concrete floors, an integrated sink and recycled glass benchtops.
Inspiration for a large industrial master bathroom in Other with medium wood cabinets, a double shower, a one-piece toilet, gray tile, cement tile, grey walls, concrete floors, an integrated sink and recycled glass benchtops.
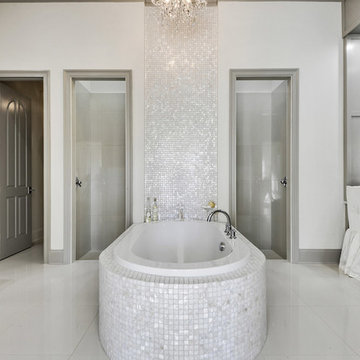
Large traditional master bathroom in Other with shaker cabinets, grey cabinets, a drop-in tub, a double shower, gray tile, cement tile, white walls, concrete floors, marble benchtops, grey floor and a hinged shower door.
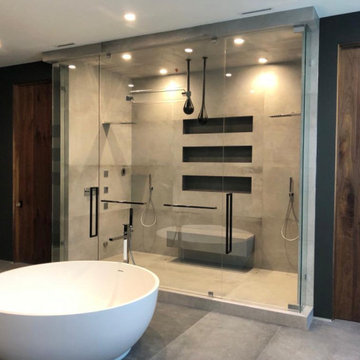
This is an example of a large contemporary bathroom in San Francisco with a japanese tub, a double shower, gray tile, cement tile, black walls, concrete floors, grey floor and a hinged shower door.
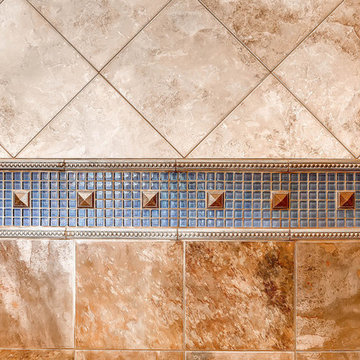
Photo of a large country master bathroom in Denver with flat-panel cabinets, light wood cabinets, a freestanding tub, a double shower, blue tile, mosaic tile, beige walls, concrete floors, an undermount sink and limestone benchtops.
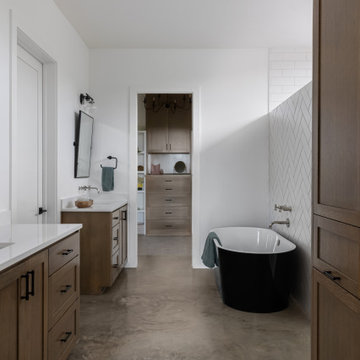
This is an example of a mid-sized scandinavian master bathroom in Austin with shaker cabinets, medium wood cabinets, a freestanding tub, a double shower, yellow tile, ceramic tile, white walls, concrete floors, an undermount sink, engineered quartz benchtops, beige floor, white benchtops, a double vanity and a built-in vanity.
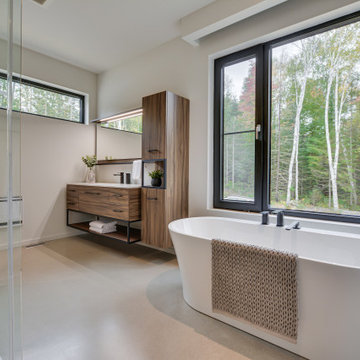
Modern bathroom, black metal accent, integrated LED
Expansive modern master bathroom in Montreal with flat-panel cabinets, medium wood cabinets, a freestanding tub, a double shower, a one-piece toilet, brown tile, wood-look tile, white walls, concrete floors, an undermount sink, engineered quartz benchtops, grey floor, a sliding shower screen, white benchtops, a niche, a single vanity and a floating vanity.
Expansive modern master bathroom in Montreal with flat-panel cabinets, medium wood cabinets, a freestanding tub, a double shower, a one-piece toilet, brown tile, wood-look tile, white walls, concrete floors, an undermount sink, engineered quartz benchtops, grey floor, a sliding shower screen, white benchtops, a niche, a single vanity and a floating vanity.
Bathroom Design Ideas with a Double Shower and Concrete Floors
4