Bathroom Design Ideas with a Double Shower and Engineered Quartz Benchtops
Refine by:
Budget
Sort by:Popular Today
141 - 160 of 8,306 photos
Item 1 of 3
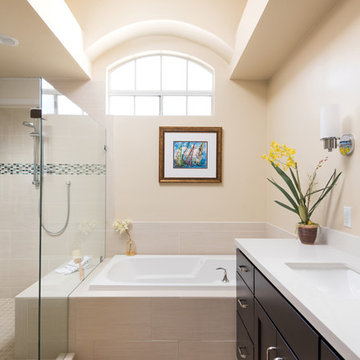
This large master bath features Arizona Tile's Metalwood Iridio on the shower walls, Bedrosians Hampton Seaside Glass Mosiac tile for the accent tile in the shower, and Emser Tile's Baja Mexicali Mosiac tile in the shower pan. The bathtub is Hydrosystems Studio Whirlpool tub and all faucets in this bathroom are from MOEN. The vanity is from Starmark in their Farmington Cherry Wood with a Java stain. Finishing off the vanity are two undermount sinks from IPT with an engineered quartz countertop/backsplash.
Photos by: Scott Basile
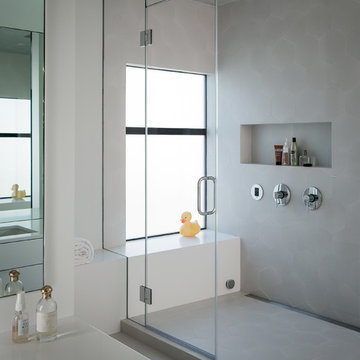
Master bath with spacious steam/shower enclosure.
Photo: Scott Hargis
Design ideas for a large modern master bathroom in San Francisco with flat-panel cabinets, white cabinets, a double shower, a wall-mount toilet, gray tile, porcelain tile, white walls, porcelain floors, an undermount sink and engineered quartz benchtops.
Design ideas for a large modern master bathroom in San Francisco with flat-panel cabinets, white cabinets, a double shower, a wall-mount toilet, gray tile, porcelain tile, white walls, porcelain floors, an undermount sink and engineered quartz benchtops.
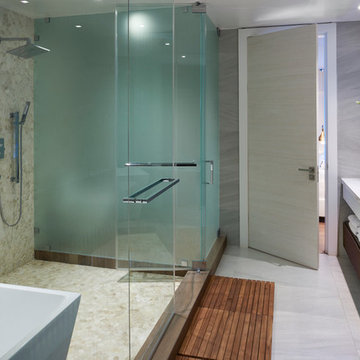
Spectacular master bathroom with double sinks and a wet room enclosing the tub and shower.
Elegant lines and a mixture of wood and grey ceramic tile that evokes the feel of elegance and freshness.
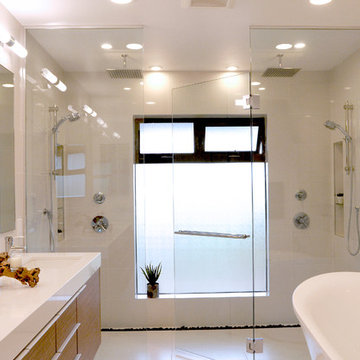
This master bathroom has a two-person curbless shower, wall-mounted floating vanity, and a freestanding tub. The fixed panels on the shower glass run from floor to ceiling and the glass is mounted using U-channel rather than clamps for a clean look. The shower door stops short of the ceiling to allow for ventilation.
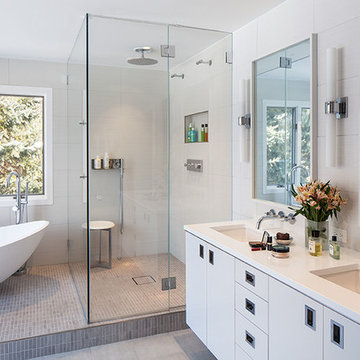
This 1980s house underwent a significant renovation to modernize its spaces, and to make it more conducive to casual entertaining. The living/dining room was made warmer and more inviting with custom lighting fixtures, sheer draperies and built-in bookcases. Also, a glass and walnut screen replaced a solid wall to open the room to the adjoining kitchen/bar area. The kitchen was significantly enlarged and reconfigured, and a dark hallway was opened up and transformed to a wet bar. The upstairs floor was converted to a large master suite with three walk-in closets, a luxurious bathroom with soaking tub and two-person shower, and a private outdoor balcony. Three additional bathrooms were also fully renovated with custom marble and tile, unique fixtures, and bold wallpaper.
Photography by Peter Kubilus
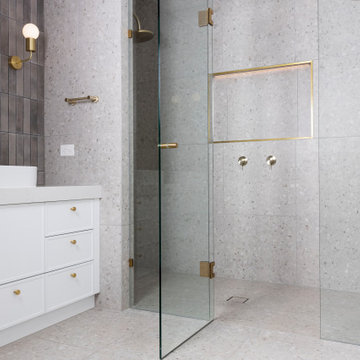
Photo of a large master bathroom in Melbourne with shaker cabinets, white cabinets, a double shower, a one-piece toilet, gray tile, ceramic tile, grey walls, porcelain floors, a vessel sink, engineered quartz benchtops, grey floor, a hinged shower door, white benchtops, a niche, a double vanity and a built-in vanity.
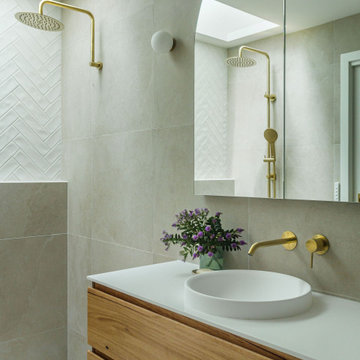
Photo of a mid-sized transitional bathroom in Melbourne with flat-panel cabinets, medium wood cabinets, a double shower, a one-piece toilet, beige tile, porcelain tile, beige walls, porcelain floors, a drop-in sink, engineered quartz benchtops, beige floor, a hinged shower door, white benchtops, a niche, a single vanity and a floating vanity.
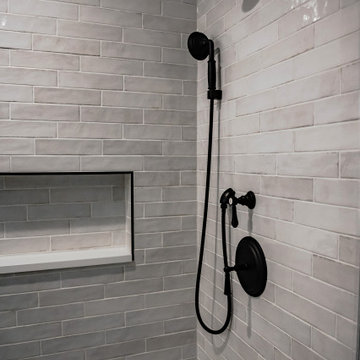
The country style of this converted barn home is continued throughout the full home remodel. There is rich variety in textures and finishes that preserve the style but bring an updated and modern feel to the home.
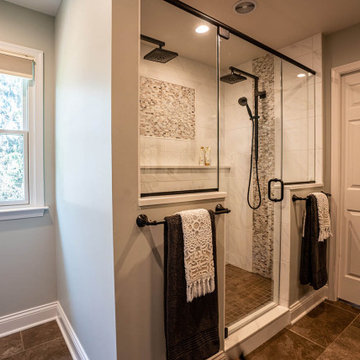
Large traditional master bathroom in Philadelphia with raised-panel cabinets, brown cabinets, a double shower, a two-piece toilet, white tile, marble, blue walls, porcelain floors, a drop-in sink, engineered quartz benchtops, brown floor, a hinged shower door, white benchtops, a double vanity and a built-in vanity.
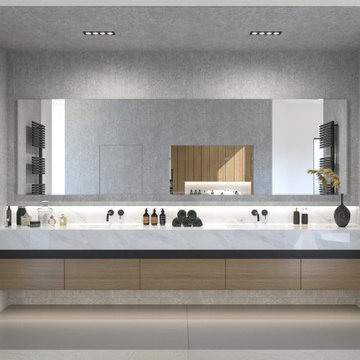
This is an example of a large modern master bathroom in Phoenix with flat-panel cabinets, light wood cabinets, a freestanding tub, a double shower, a bidet, an undermount sink, engineered quartz benchtops, a hinged shower door, white benchtops, an enclosed toilet, a double vanity and a built-in vanity.

Bathroom renovation included using a closet in the hall to make the room into a bigger space. Since there is a tub in the hall bath, clients opted for a large shower instead.

Our Princeton architects designed this spacious shower and made room for a freestanding soaking tub as well in a space which previously featured a built-in jacuzzi bath. The floor and walls of the shower feature La Marca Polished Statuario Nuovo, a porcelain tile with the look and feel of marble. The new vanity is by Greenfield Cabinetry in Benjamin Moore Polaris Blue.
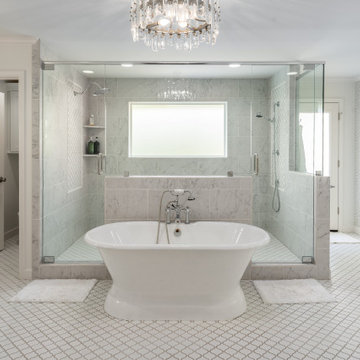
A dreamy primary bathroom in tones of gray and white with a dual shower and freestanding tub. The wallpaper is Thibault Aster Grey. The white mosaic tile blends well with the marble-style shower tile. Both his and her vanities are Shiloh in Arctic with a full overlay door. Cambria Ella countertops and Restoration Hardware TRADITIONAL CLEAR GLASS PULL & knob are classic choices. The sinks, faucets, and tub are all Signature Hardware.

Complete update on this 'builder-grade' 1990's primary bathroom - not only to improve the look but also the functionality of this room. Such an inspiring and relaxing space now ...
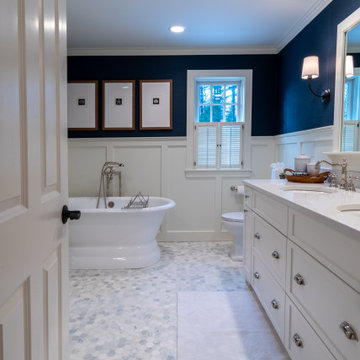
What is the secret to a beautiful bath in 2020? A comforting warm room with natural light and a simple serene setting. Add inspiring colors that suggest a feeling of nature and wellness.
This serene bath was designed by Jackie Friberg along with the talented homeowner. The inspiration was to provide a tranquil and relaxing retreat to unwind in after a busy day. The classics are always calming elements which provide a level of simplicity along with the dark navy wallpaper for energy and brightness.
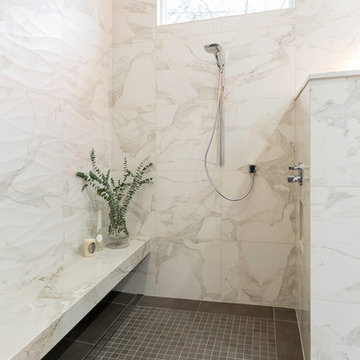
weymarnphoto.com
Expansive modern master bathroom in Denver with flat-panel cabinets, brown cabinets, a freestanding tub, a double shower, white tile, ceramic tile, grey walls, ceramic floors, an undermount sink, engineered quartz benchtops, grey floor, an open shower and white benchtops.
Expansive modern master bathroom in Denver with flat-panel cabinets, brown cabinets, a freestanding tub, a double shower, white tile, ceramic tile, grey walls, ceramic floors, an undermount sink, engineered quartz benchtops, grey floor, an open shower and white benchtops.
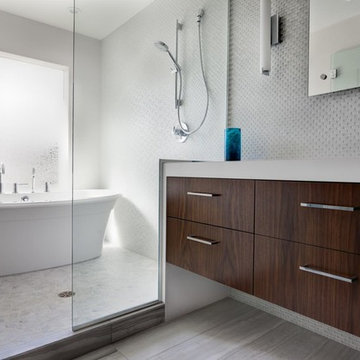
Modern Master Bath Suite with shower and tub enclosure for wet area. Floating rift wood cabinets with water fall quartz countertops
This is an example of a small transitional master bathroom in Dallas with flat-panel cabinets, dark wood cabinets, a freestanding tub, a double shower, a two-piece toilet, white tile, stone tile, white walls, mosaic tile floors, an undermount sink, engineered quartz benchtops, grey floor and an open shower.
This is an example of a small transitional master bathroom in Dallas with flat-panel cabinets, dark wood cabinets, a freestanding tub, a double shower, a two-piece toilet, white tile, stone tile, white walls, mosaic tile floors, an undermount sink, engineered quartz benchtops, grey floor and an open shower.
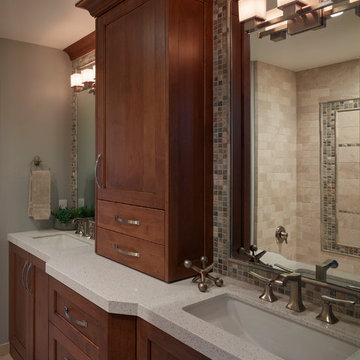
Ken Gutmaker
This is an example of a mid-sized traditional bathroom in San Francisco with recessed-panel cabinets, medium wood cabinets, an undermount tub, a double shower, a one-piece toilet, gray tile, mosaic tile, grey walls, porcelain floors, an undermount sink, engineered quartz benchtops and grey benchtops.
This is an example of a mid-sized traditional bathroom in San Francisco with recessed-panel cabinets, medium wood cabinets, an undermount tub, a double shower, a one-piece toilet, gray tile, mosaic tile, grey walls, porcelain floors, an undermount sink, engineered quartz benchtops and grey benchtops.
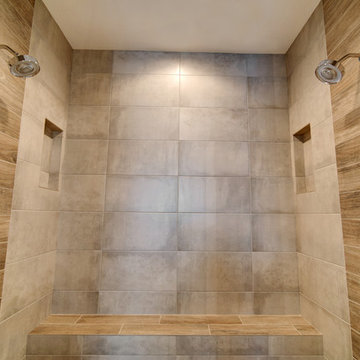
Sigle Photography & Michael Henry Photography
Inspiration for a large contemporary master bathroom in Other with flat-panel cabinets, dark wood cabinets, an undermount tub, a double shower, a one-piece toilet, gray tile, ceramic tile, grey walls, ceramic floors, an undermount sink and engineered quartz benchtops.
Inspiration for a large contemporary master bathroom in Other with flat-panel cabinets, dark wood cabinets, an undermount tub, a double shower, a one-piece toilet, gray tile, ceramic tile, grey walls, ceramic floors, an undermount sink and engineered quartz benchtops.
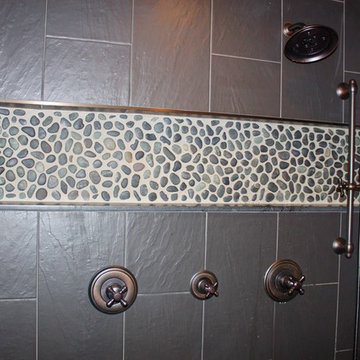
This transitional master bathroom has warm tile throughout the room to create a spa-like setting with a claw foot bathtub, WarmlyYours radiant heated floors, and a custom 2-person shower featuring a beautiful pebble backed niche and floor.
Bathroom Design Ideas with a Double Shower and Engineered Quartz Benchtops
8