Bathroom Design Ideas with a Double Shower and Grey Benchtops
Refine by:
Budget
Sort by:Popular Today
221 - 240 of 1,640 photos
Item 1 of 3
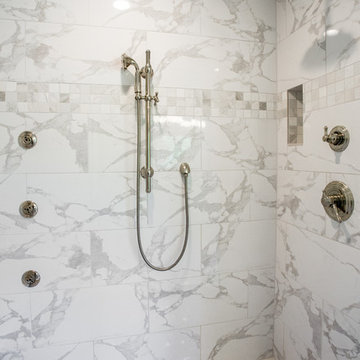
Luxurious soaker tub double sink vanity and makeup station. Beautiful tile, crown molding, white trim and cabinetry with grand mirrors from ceiling to backsplash.
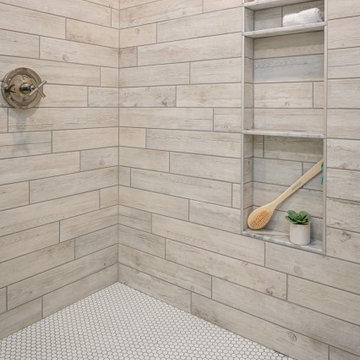
A warm and inviting custom master bathroom.
Design ideas for a mid-sized country master bathroom in Raleigh with shaker cabinets, white cabinets, a double shower, a two-piece toilet, white tile, porcelain tile, white walls, porcelain floors, an undermount sink, marble benchtops, grey floor, a hinged shower door, grey benchtops, an enclosed toilet, a double vanity, a freestanding vanity and planked wall panelling.
Design ideas for a mid-sized country master bathroom in Raleigh with shaker cabinets, white cabinets, a double shower, a two-piece toilet, white tile, porcelain tile, white walls, porcelain floors, an undermount sink, marble benchtops, grey floor, a hinged shower door, grey benchtops, an enclosed toilet, a double vanity, a freestanding vanity and planked wall panelling.
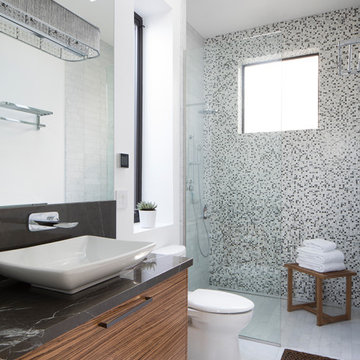
The main guest bathroom is equipped with a full shower, skylight and windows. A wide vanity provides plenty of storage for supplies and overnight guests. The bathroom connects with jack-and-jill doors to the family room and to a small guest bedroom
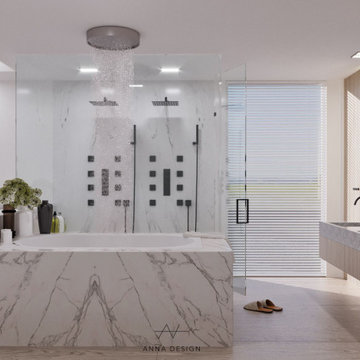
Marina Del Rey house renovation, with open layout bedroom. You can enjoy ocean view while you are taking shower.
This is an example of a mid-sized modern master bathroom in Los Angeles with flat-panel cabinets, grey cabinets, a drop-in tub, a double shower, a wall-mount toilet, white tile, stone slab, white walls, light hardwood floors, an integrated sink, engineered quartz benchtops, grey floor, a hinged shower door, grey benchtops, a shower seat, a double vanity, a floating vanity and panelled walls.
This is an example of a mid-sized modern master bathroom in Los Angeles with flat-panel cabinets, grey cabinets, a drop-in tub, a double shower, a wall-mount toilet, white tile, stone slab, white walls, light hardwood floors, an integrated sink, engineered quartz benchtops, grey floor, a hinged shower door, grey benchtops, a shower seat, a double vanity, a floating vanity and panelled walls.
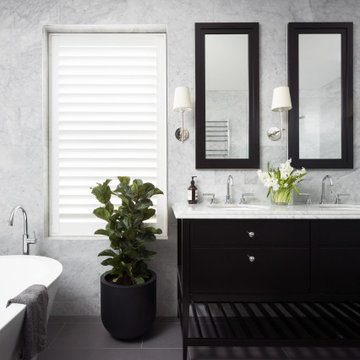
This lovely family bathroom was remodelled to update for a busy family. The existing bathroom was small with a spacious separate powder room next store. I combined the two rooms to provide a generous bathroom space. The home is a Georgian terrace and required a classic bathroom to be in-keeping with the traditional architecture of the home but with all the modern requirements. The bathroom cabinet was custom made to look like a piece of furniture and the bath wall was tiled in a feature herringbone marble tile. The other walls were tiled in the same marble but in a large brick pattern tile with a dark charcoal ceramic tile used on the floor. Custom shaving cabinets were made to add a style and depth of colour and storage within.
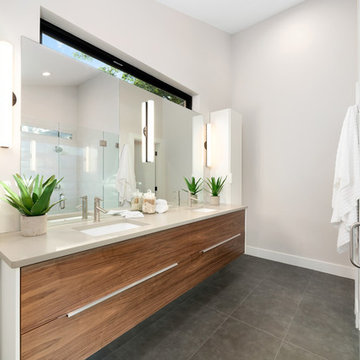
Large transitional master bathroom in Denver with flat-panel cabinets, dark wood cabinets, a two-piece toilet, white tile, ceramic tile, beige walls, ceramic floors, black floor, a double shower, an undermount sink, engineered quartz benchtops, a hinged shower door and grey benchtops.
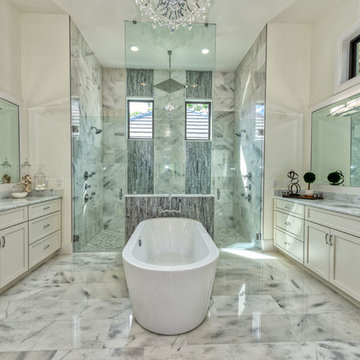
Inspiration for a master bathroom in Miami with recessed-panel cabinets, white cabinets, a freestanding tub, a double shower, gray tile, white walls, an undermount sink, grey floor, a hinged shower door and grey benchtops.
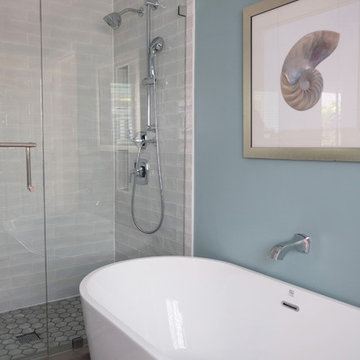
Photo of a mid-sized beach style master bathroom in Los Angeles with raised-panel cabinets, grey cabinets, a freestanding tub, a double shower, a one-piece toilet, white tile, subway tile, blue walls, marble floors, an undermount sink, grey floor, a hinged shower door and grey benchtops.
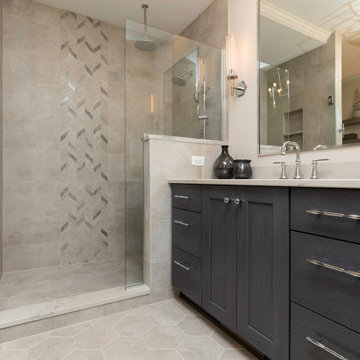
We re-imagined this master suite so that the bed and bath are separated by a well-designed his-and-hers closet. Through the custom closet you'll find a lavish bath with his and hers vanities, and subtle finishes in tones of gray for a peaceful beginning and end to every day.
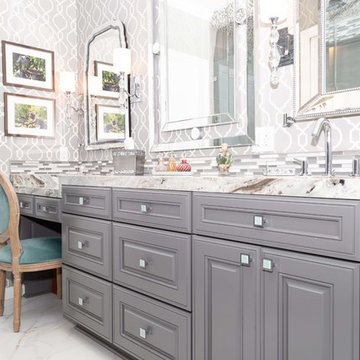
One of the top factors that can influence the value of a property is the Master Bathroom. During the complete makeover on this project, we proceeded with the complete demolition of the existing master bathroom, including floors, vanity, plumbing, lighting fixtures, toitel and tub.
In collaboration with the prestigious designer, Roberto Lugo, the D9 team worked on the layout for the Master Bathroom. With the plan of optimizing the space, we gave ample room to the vanity and the shower to allow them to include all the requested features from the homeowner.
To create an inspiring and elegant atmosphere the combination of selected colors, textures and materials played a key role. The Master Bathroom was given elegance by the unique look of the gray toned Marble countertops, combined with the sophistication and detailed finish of the bathroom cabinets, and the neutral gray paint used to finish the raised-cabinets.
The shower enclosure presents a double shower with two Marble benches and four shower fixtures with hinged door.
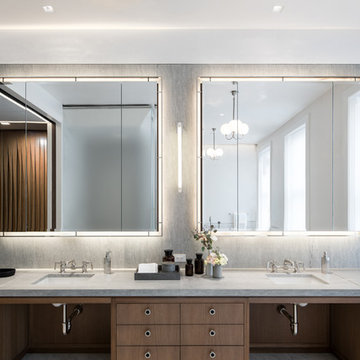
Townhouse master bath with minimal Danby marble details and Venetian plaster finishes on the walls. Custom fumed white oak cabinetry. Photo by Alan Tansey. Architecture and Interior Design by MKCA.
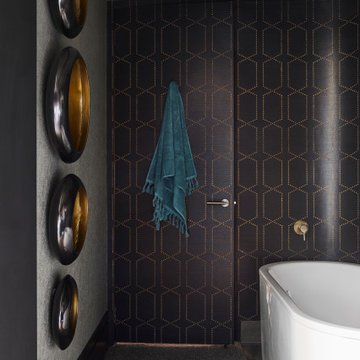
Inspiration for a mid-sized contemporary master bathroom in Melbourne with furniture-like cabinets, black cabinets, a freestanding tub, a double shower, a one-piece toilet, black tile, ceramic tile, black walls, ceramic floors, an undermount sink, marble benchtops, brown floor, an open shower, grey benchtops, an enclosed toilet, a double vanity, a built-in vanity and wallpaper.
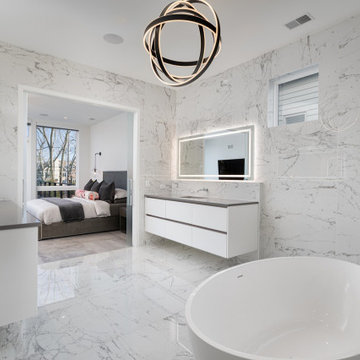
Master Suite features his and her's separate floating vanities, wall-mounted sink faucets, and a modern soaking tub.
Photos: Reel Tour Media
Photo of a large contemporary master bathroom in Chicago with flat-panel cabinets, white cabinets, a japanese tub, a double shower, a one-piece toilet, gray tile, marble, grey walls, marble floors, an undermount sink, marble benchtops, grey floor, a hinged shower door, grey benchtops, a shower seat, a double vanity and a floating vanity.
Photo of a large contemporary master bathroom in Chicago with flat-panel cabinets, white cabinets, a japanese tub, a double shower, a one-piece toilet, gray tile, marble, grey walls, marble floors, an undermount sink, marble benchtops, grey floor, a hinged shower door, grey benchtops, a shower seat, a double vanity and a floating vanity.
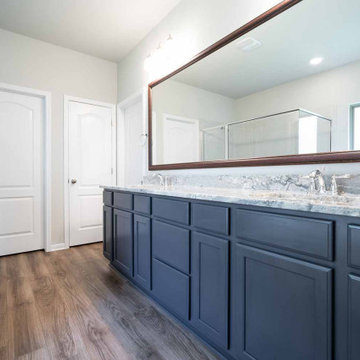
Photo of a mid-sized arts and crafts master bathroom in Austin with recessed-panel cabinets, blue cabinets, an alcove tub, a double shower, a two-piece toilet, beige tile, ceramic tile, beige walls, an undermount sink, granite benchtops, a hinged shower door, grey benchtops, an enclosed toilet, a double vanity and a built-in vanity.
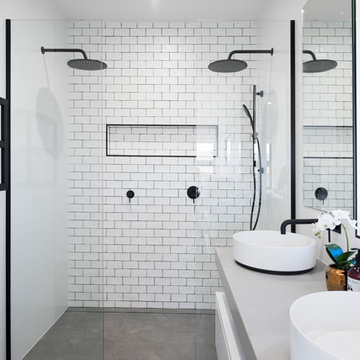
Murray McKean
Large contemporary bathroom in Newcastle - Maitland with flat-panel cabinets, white cabinets, white tile, subway tile, white walls, concrete floors, a vessel sink, concrete benchtops, grey floor, an open shower, grey benchtops and a double shower.
Large contemporary bathroom in Newcastle - Maitland with flat-panel cabinets, white cabinets, white tile, subway tile, white walls, concrete floors, a vessel sink, concrete benchtops, grey floor, an open shower, grey benchtops and a double shower.
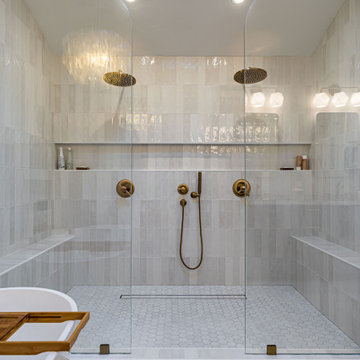
A complete remodel of this beautiful home, featuring stunning navy blue cabinets and elegant gold fixtures that perfectly complement the brightness of the marble countertops. The ceramic tile walls add a unique texture to the design, while the porcelain hexagon flooring adds an element of sophistication that perfectly completes the whole look.
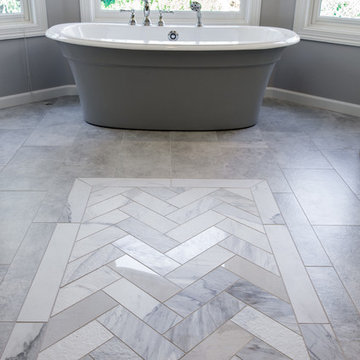
Luxurious soaker tub double sink vanity and makeup station. Beautiful tile, crown molding, white trim and cabinetry with grand mirrors from ceiling to backsplash.
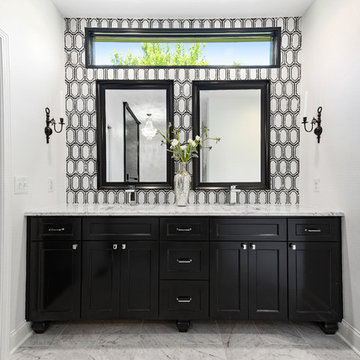
Picture KC
Mid-sized mediterranean master bathroom in Kansas City with recessed-panel cabinets, black cabinets, a freestanding tub, a double shower, multi-coloured tile, ceramic tile, white walls, an undermount sink, grey floor, an open shower and grey benchtops.
Mid-sized mediterranean master bathroom in Kansas City with recessed-panel cabinets, black cabinets, a freestanding tub, a double shower, multi-coloured tile, ceramic tile, white walls, an undermount sink, grey floor, an open shower and grey benchtops.
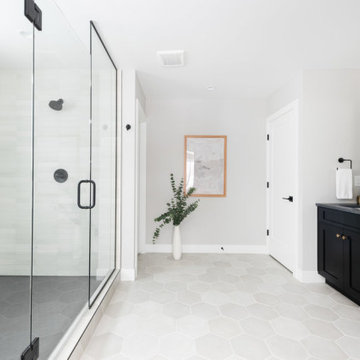
Inspiration for a large transitional master bathroom in Denver with shaker cabinets, black cabinets, a double shower, white tile, porcelain tile, grey walls, porcelain floors, an undermount sink, engineered quartz benchtops, grey floor, a hinged shower door, grey benchtops, an enclosed toilet, a double vanity and a built-in vanity.
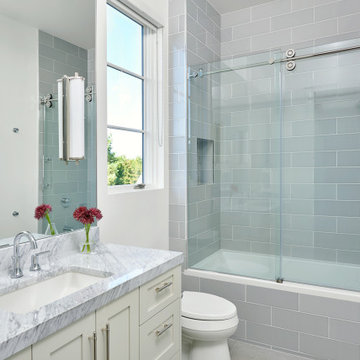
Primary bathroom in Carbondale Colorado.
This is an example of a mid-sized transitional kids bathroom in Denver with shaker cabinets, white cabinets, an alcove tub, a double shower, a one-piece toilet, gray tile, white walls, porcelain floors, an undermount sink, marble benchtops, grey floor, a sliding shower screen, grey benchtops, a single vanity and a built-in vanity.
This is an example of a mid-sized transitional kids bathroom in Denver with shaker cabinets, white cabinets, an alcove tub, a double shower, a one-piece toilet, gray tile, white walls, porcelain floors, an undermount sink, marble benchtops, grey floor, a sliding shower screen, grey benchtops, a single vanity and a built-in vanity.
Bathroom Design Ideas with a Double Shower and Grey Benchtops
12